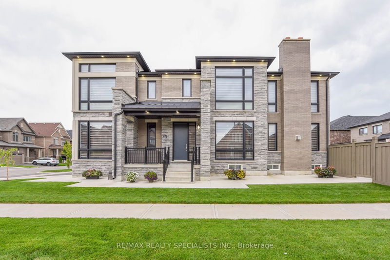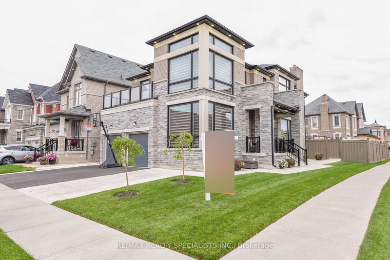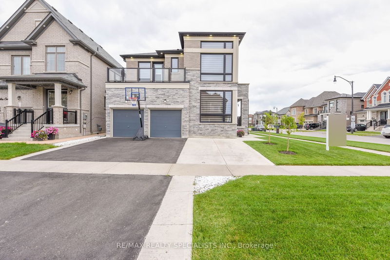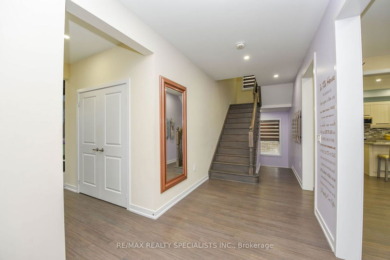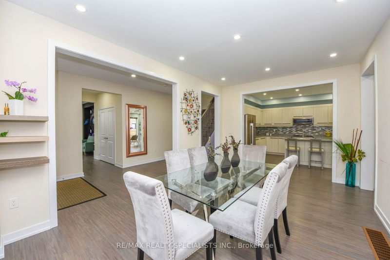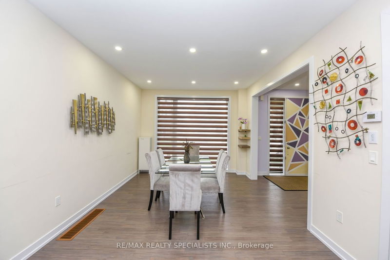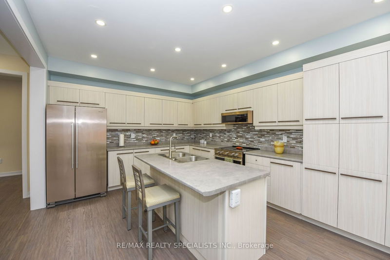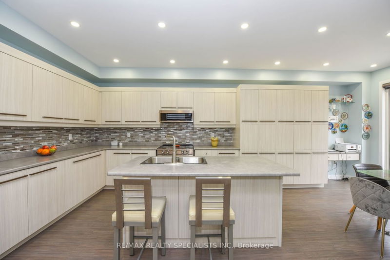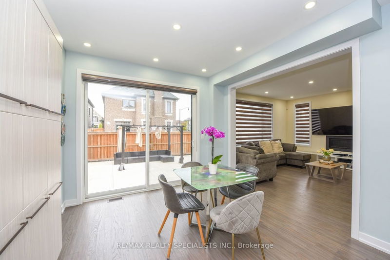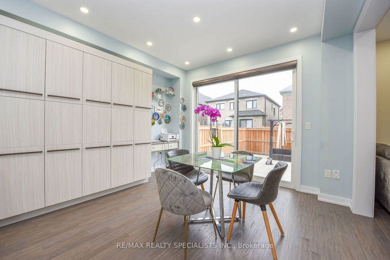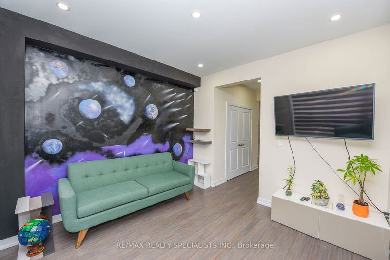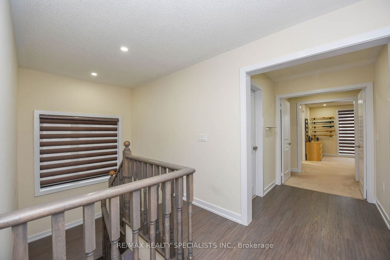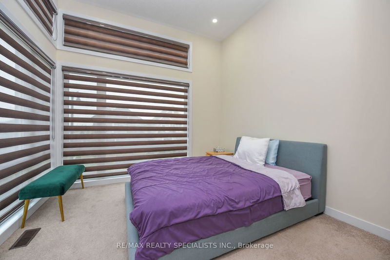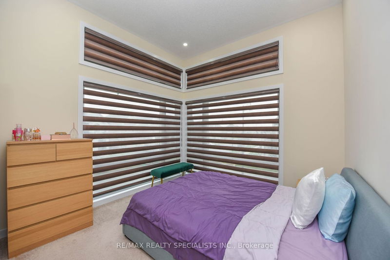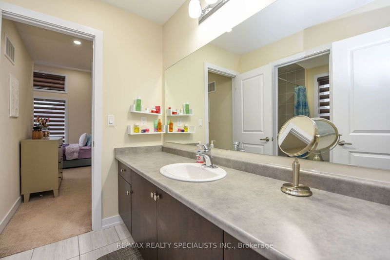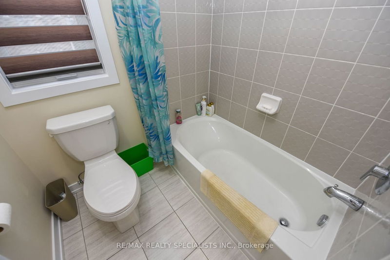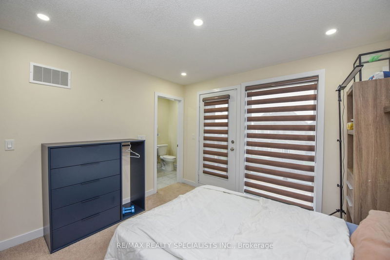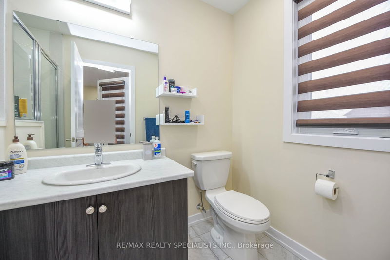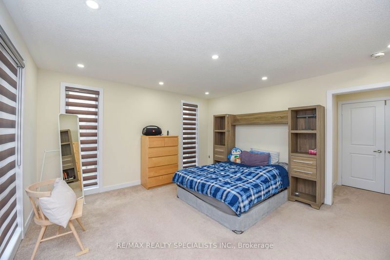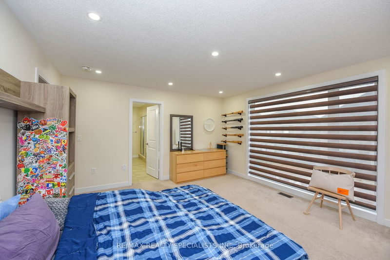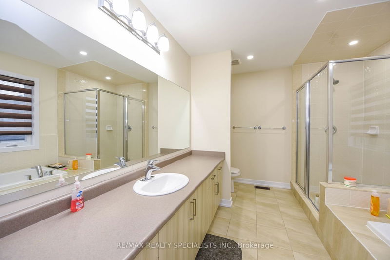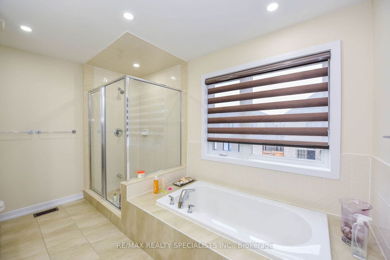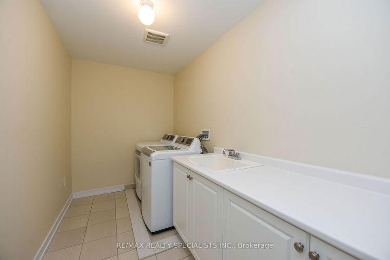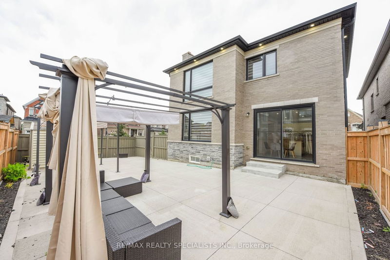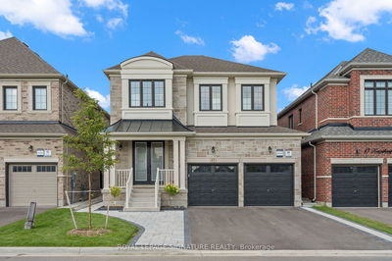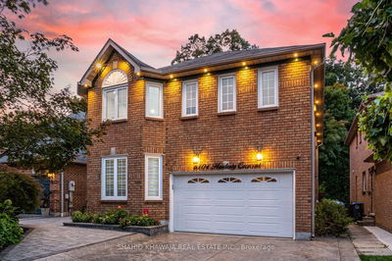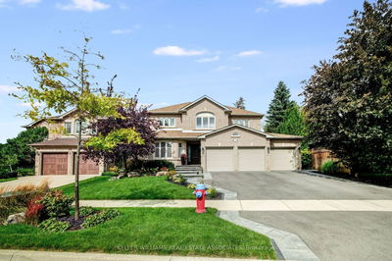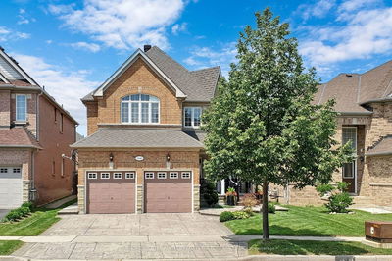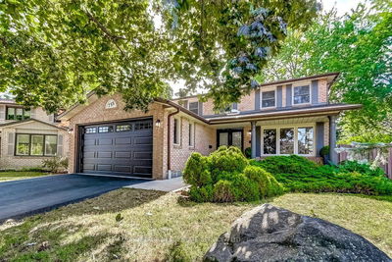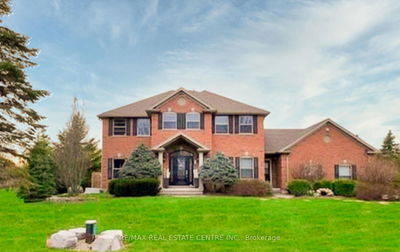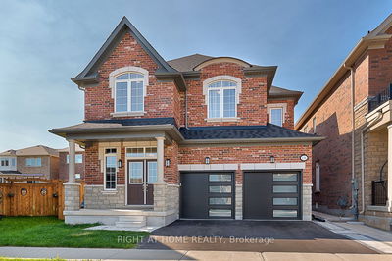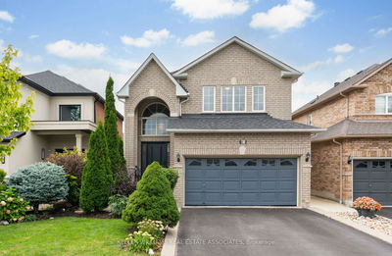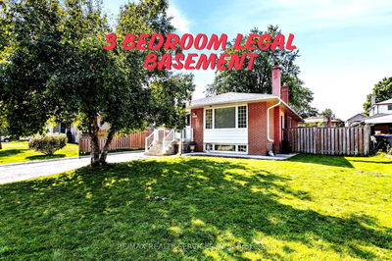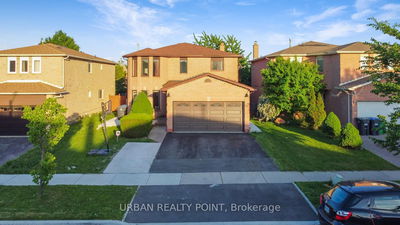Shine Like a Model Home** Welcome to this Stunning 4 BR and 4 WR Detached House with Impressive Modern Exterior & Finished Basement (Sep Entrance thru Garage) in Well Established Neighborhood of Brampton** Amazing Layout** Rare Find Modern Brick & Stone Exterior, Balcony & XL Windows - Full of Natural Lights** Separate Family & Dining & Sep Living Room** Upgraded Floor, Doors, Gas Fireplace** Pot Lights inside and outside** Upgraded Nice & Big Kitchen W/ S/S Appliances & Eat-in Breakfast Area** Master BR has W/I Closet & 5 pc WR(glass shower & Tub), 2nd Corner rooms, one with balcony full WR, 3rd w/10 ft ceiling & walk in closet, 4thrm w/ vaulted ceiling **Professionally Legal Finished Basement is for personal use with potential to convert to 2 Sep unit apts **Large Cold Room** Close To All The Amenities walk to Public Schools (UKG to 12 grade), Park, Temple** Concrete wrapped around & backyard** Grass looks fake but beautifully cared & maintained**2nd floor Laundry like another rm**
부동산 특징
- 등록 날짜: Monday, September 04, 2023
- 가상 투어: View Virtual Tour for 74 Parity Road
- 도시: Brampton
- 이웃/동네: Credit Valley
- 중요 교차로: Queen & Chingaucousy
- 전체 주소: 74 Parity Road, Brampton, L6X 5N5, Ontario, Canada
- 가족실: Hardwood Floor, Large Window, Pot Lights
- 거실: Hardwood Floor, Large Window, Pot Lights
- 주방: Hardwood Floor, Stainless Steel Appl, Pot Lights
- 리스팅 중개사: Re/Max Realty Specialists Inc. - Disclaimer: The information contained in this listing has not been verified by Re/Max Realty Specialists Inc. and should be verified by the buyer.

