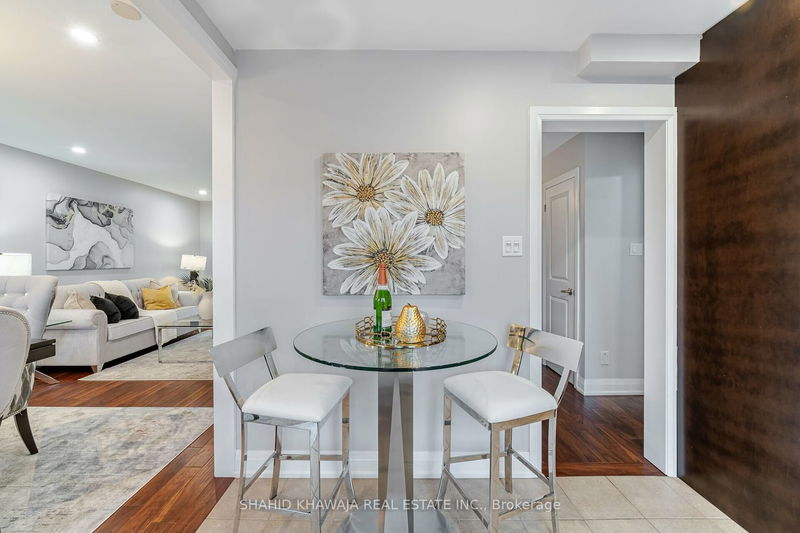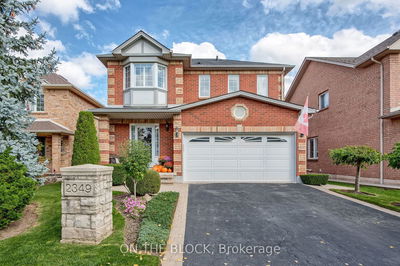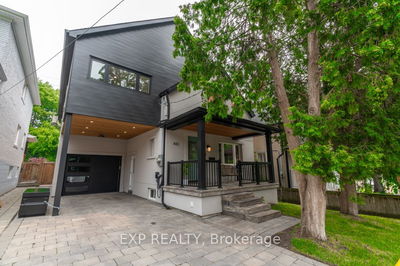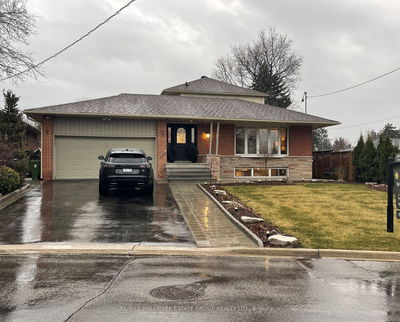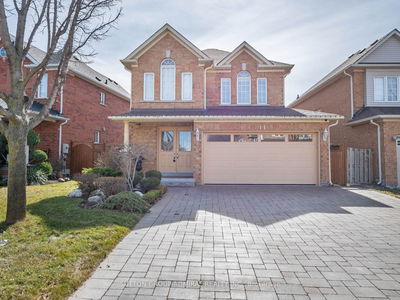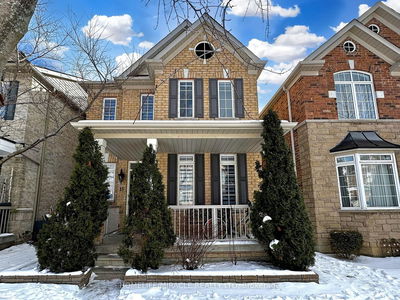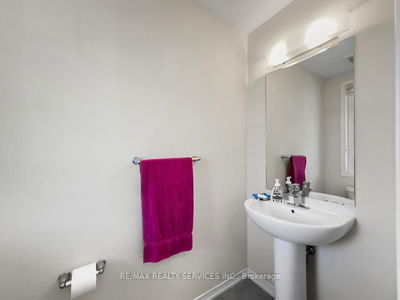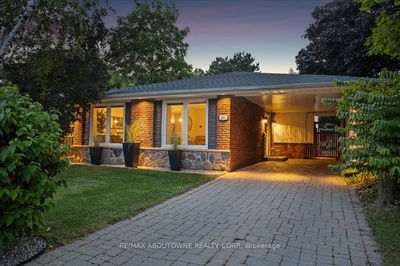*View Tour*Affordable Comforts Awaits at 64 Romain Cres* This Upgraded Detached Home with 4 Bedrooms + 4 Bath Finished Basement & Backing Onto Lush Green Space In Oakville's College Park offers Complete Privacy & Tranquility* Double Car Garage * A Very Functional Open Concept Layout * H/W Floors Thru-Out & Modern Lighting*Separate Living/Dinnig & family Rm *Bright & Sun-Filled Living & Dining Rm W/ Bay window & Pot Lights Greets you with warmth*Family Room is Elevated W/ Brick Gas Fireplace* Anchoring This Home Is The Elegant Kitchen Dressed In Granite Counters, B/I S/S Appliances & Ample Upper & Lower Cabinetry Space, Breakfast Space That Overlooks Your Huge Deck & Opens Up To A Well Manicured Fully Fenced Backyard, Creating A Seamless Indoor/Outdoor Entertainment *H/W Staircase* Double Door Entrnce to A Primary Br W/Spacious W/I Closet, A 4 Pc Spa Like Ensuite W/ Glass Stand-up Shower & His/ Her Quartz Vanity* 3 Generous Sized Bedrms & 2 Full Bathrms *Freshly Painted Walls*Don't Miss
부동산 특징
- 등록 날짜: Monday, March 11, 2024
- 가상 투어: View Virtual Tour for 164 Romain Crescent
- 도시: Oakville
- 이웃/동네: College Park
- 중요 교차로: Trafalgar/Mccraney/Romain
- 전체 주소: 164 Romain Crescent, Oakville, L6H 5A6, Ontario, Canada
- 거실: Hardwood Floor, Pot Lights, Bay Window
- 가족실: Hardwood Floor, Gas Fireplace, Large Window
- 주방: Ceramic Floor, Stainless Steel Appl, Granite Counter
- 리스팅 중개사: Shahid Khawaja Real Estate Inc. - Disclaimer: The information contained in this listing has not been verified by Shahid Khawaja Real Estate Inc. and should be verified by the buyer.











