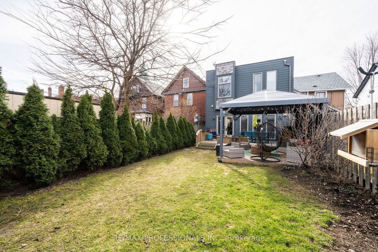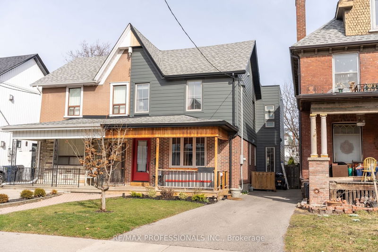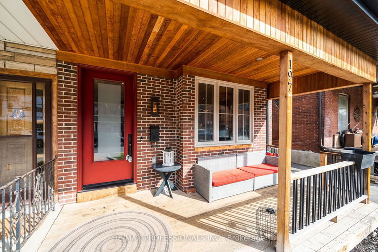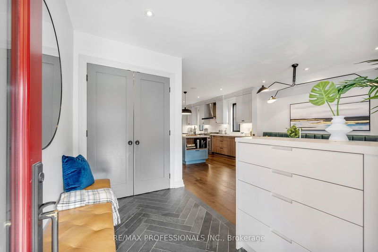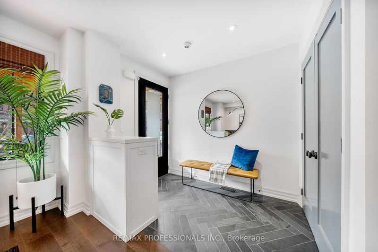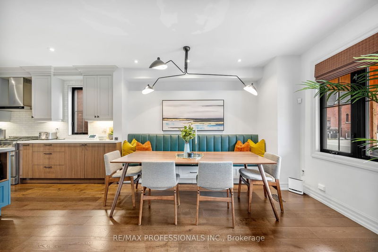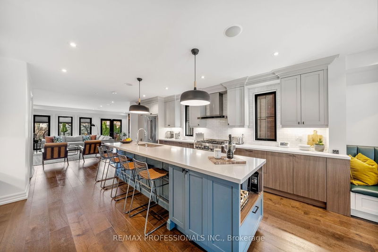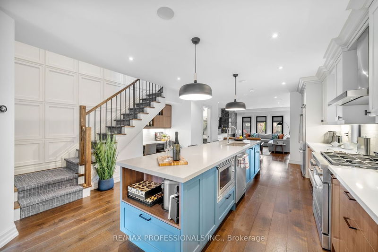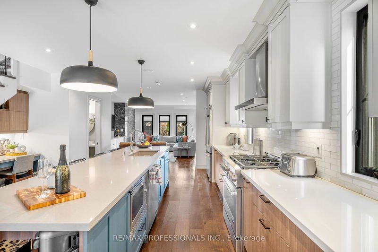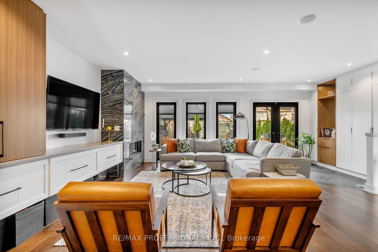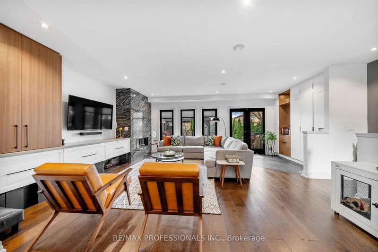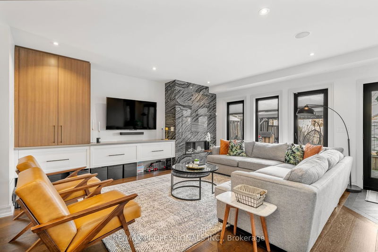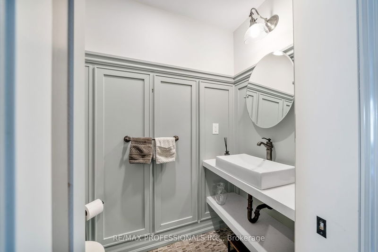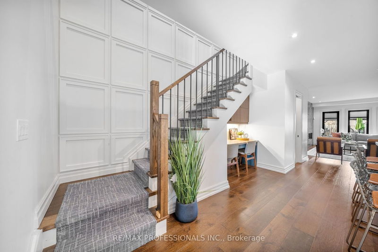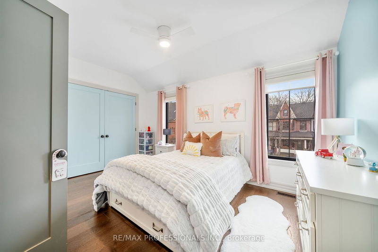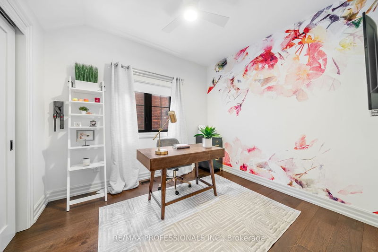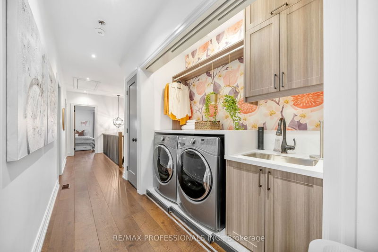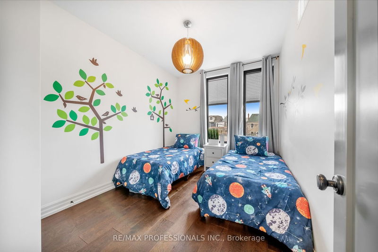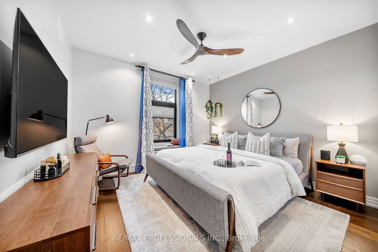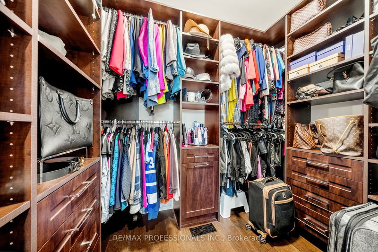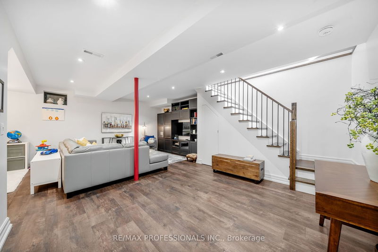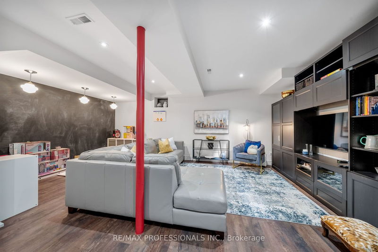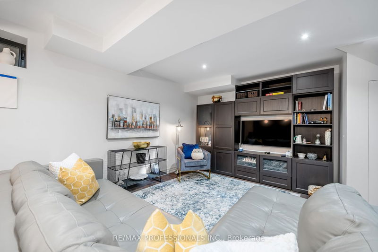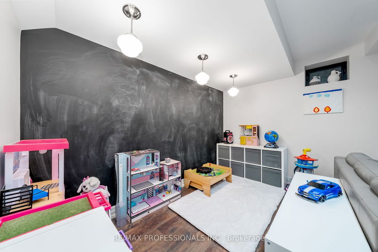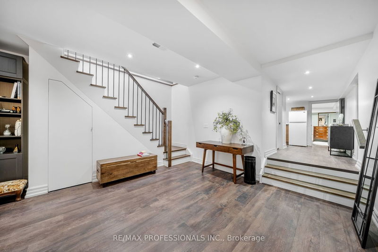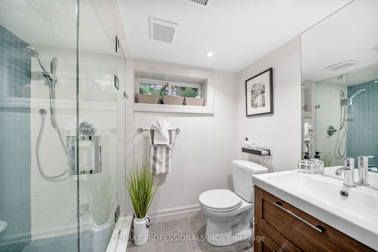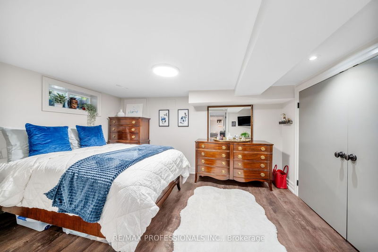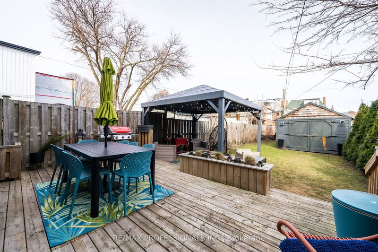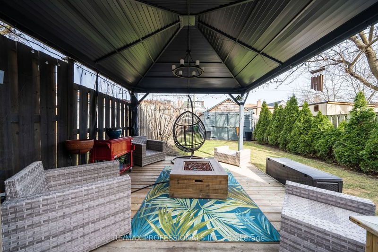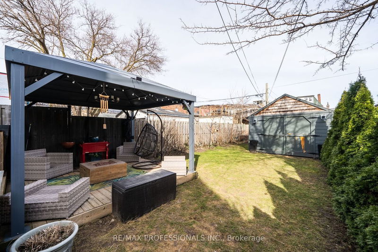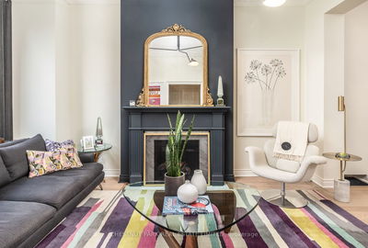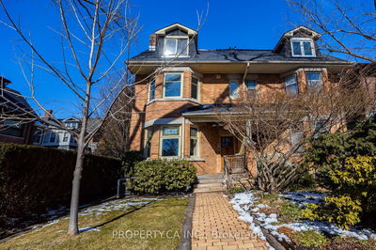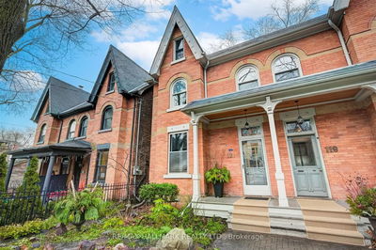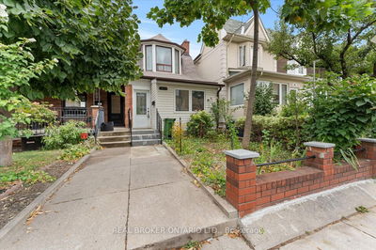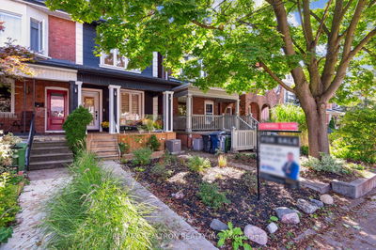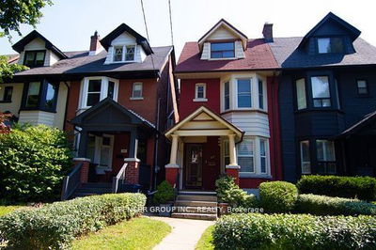Welcome to the epitome of luxury in the heart of the junction. 197 Medland is that turn key home, that does not compromise lot size, style, or location. Fully gutted and styled by the renown Carriage design. Fall in love at first sight- a sleek design and impeccable finishes throughout with over 2700 sq ft of living space. An open concept main floor features a formal dinning with b/out custom bench, a chefs kitchen with an oversized island and high end appliances. The family room boasts custom builds, feature wall, gas fireplace and opens up to the fully fenced, private yard. The second floor is the most perfect, cozy and safe space to sleep / work or relax. Drenched in details t/out! Primary bed/ is a hotel like space with a spa for an ensuite and a walk in closet. The other 3 bedrooms provide large closets, HW flooring, custom black out blinds and ceiling fans. The 2nd flr laundry is an ad magazine mentioned beauty! 3rd floor attic makes for a perfect additional living space.
부동산 특징
- 등록 날짜: Tuesday, March 12, 2024
- 도시: Toronto
- 이웃/동네: Junction Area
- 중요 교차로: Dundas St. West/Keele St.
- 전체 주소: 197 Medland Street, Toronto, M6P 2N6, Ontario, Canada
- 주방: Open Concept, Centre Island, Combined W/Dining
- 거실: Fireplace, O/Looks Backyard, B/I Bookcase
- 리스팅 중개사: Re/Max Professionals Inc. - Disclaimer: The information contained in this listing has not been verified by Re/Max Professionals Inc. and should be verified by the buyer.

