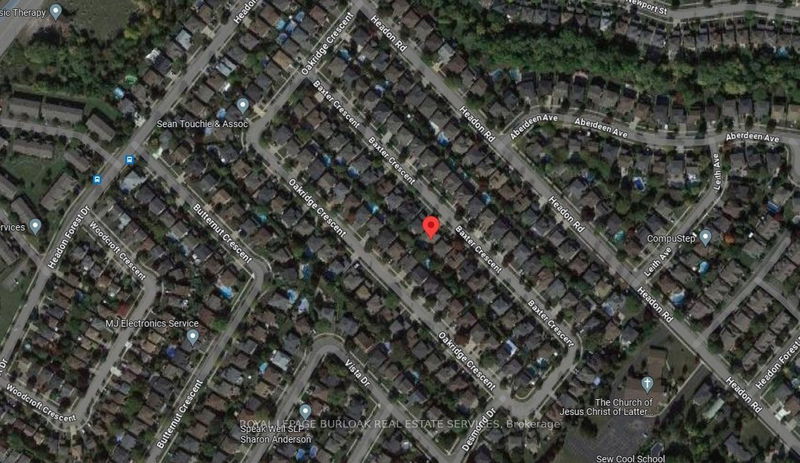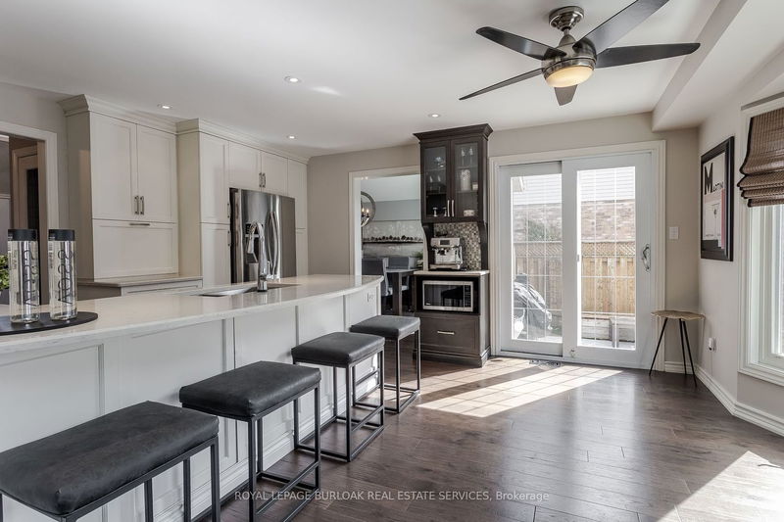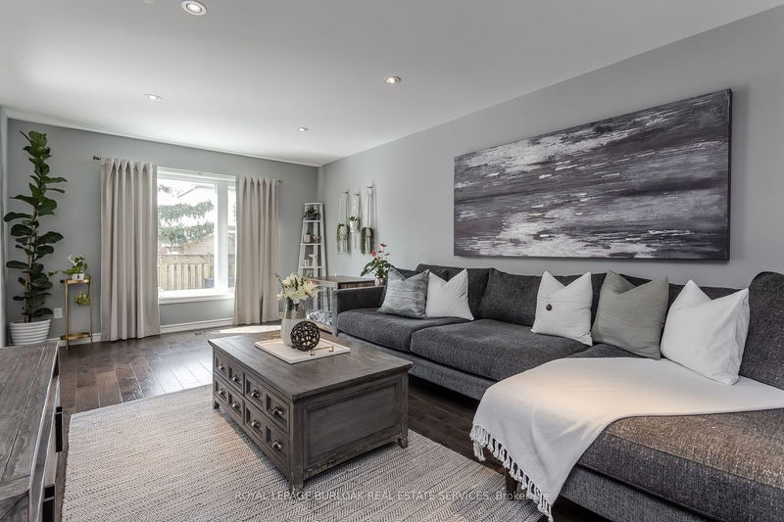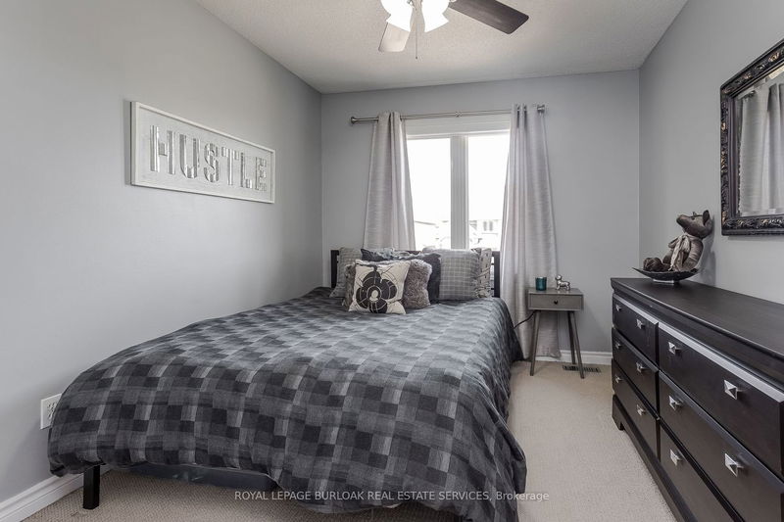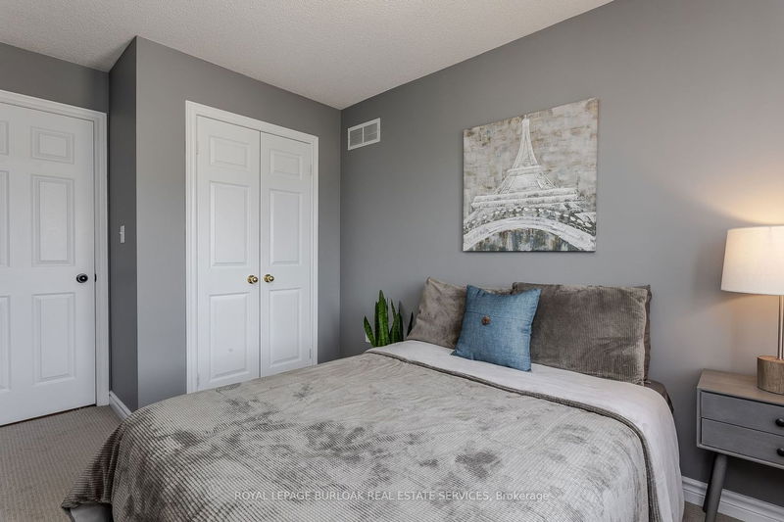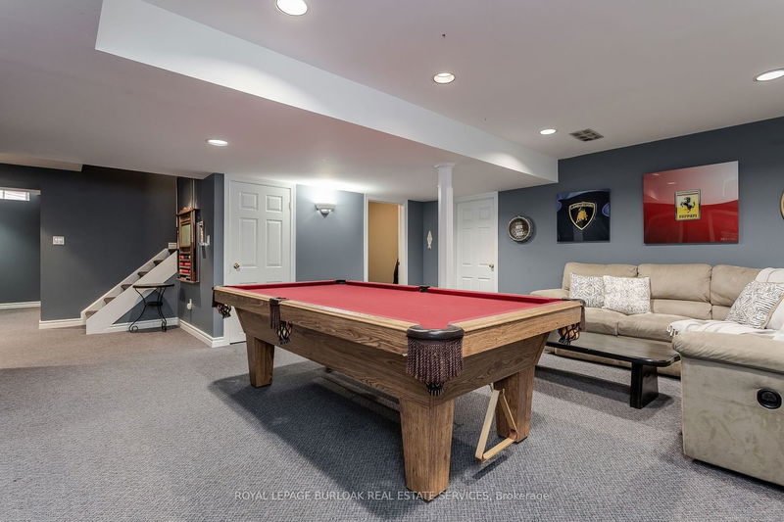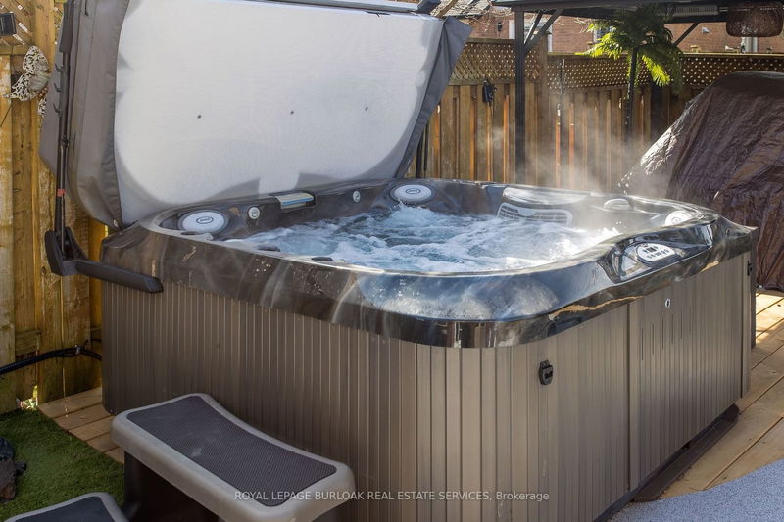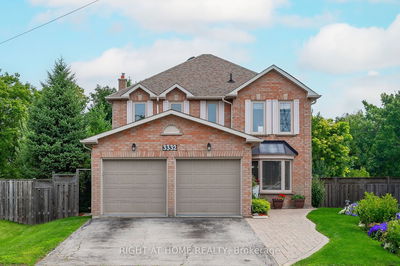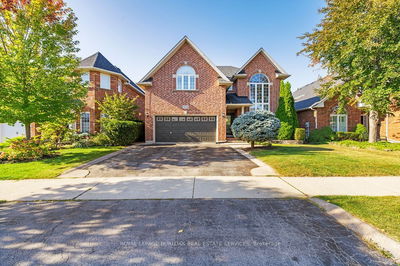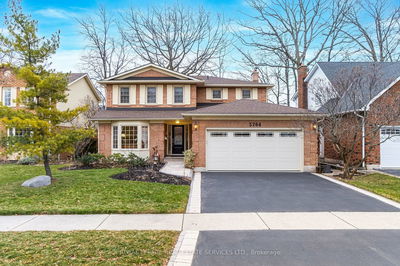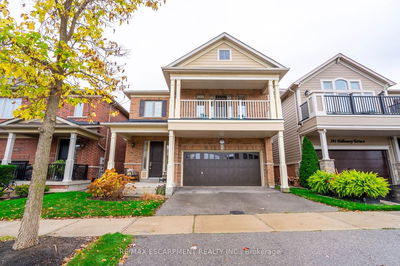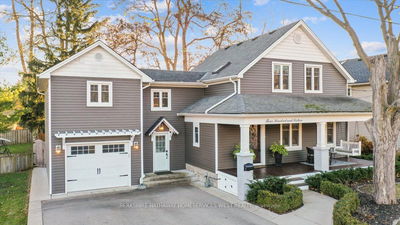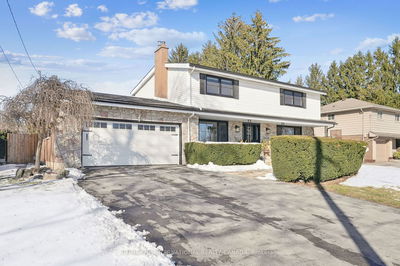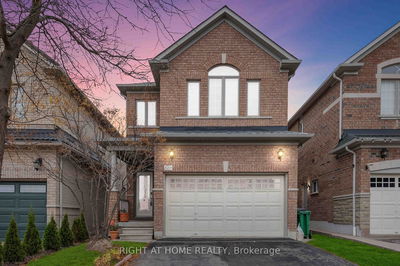Stunning family home nestled in the heart of Headon Forest, boasting 3340SF of total finished living space. On a family-friendly street, surrounded by essential amenities (schools, shopping centers, parks) & easy hwy access. Great curb appeal, feat stamped concrete driveway, walkway & landscaping. Inside, find vaulted ceilings, hardwood floors & open-concept main floor w abundant windows. The kitchen (reno2016) incl SS appliances, pot lights, quartz counters, breakfast bar & bay window. A sliding door leads to the rear yard private oasis w IG pool, hot tub & gazebo. Upgrades incl newer pool liner(21), pump(22), salt cell, gas heater & patio(23). The upper level is open to below and the generous primary suite incl renovated spa ensuite (23). Also find 3 more bedrooms & renovated(23) main bath. The fully finished LL incl pool table, rec room, family rm & laundry. UPDATES: roof(8 yo), furnace & A/C (5yo) and washer/dryer(21). Just move in and enjoy!
부동산 특징
- 등록 날짜: Wednesday, March 13, 2024
- 가상 투어: View Virtual Tour for 2412 Baxter Crescent
- 도시: Burlington
- 이웃/동네: Headon
- 중요 교차로: Upper Middle To Headon Road
- 전체 주소: 2412 Baxter Crescent, Burlington, L7M 4C9, Ontario, Canada
- 거실: Main
- 주방: Main
- 가족실: Main
- 리스팅 중개사: Royal Lepage Burloak Real Estate Services - Disclaimer: The information contained in this listing has not been verified by Royal Lepage Burloak Real Estate Services and should be verified by the buyer.


