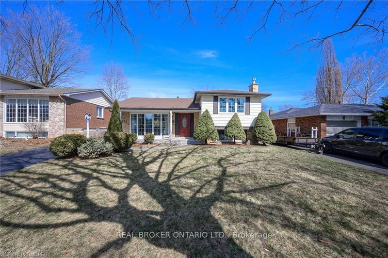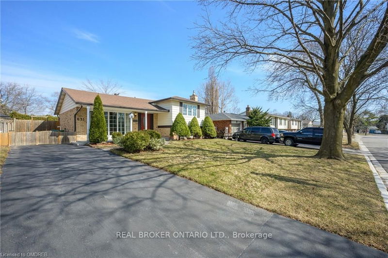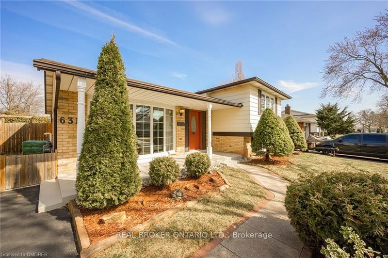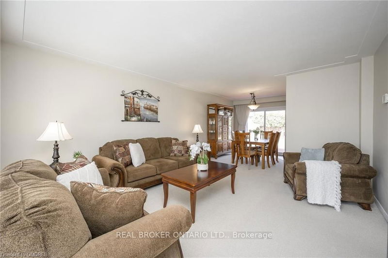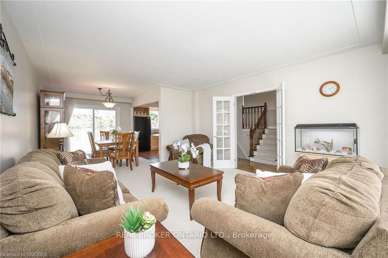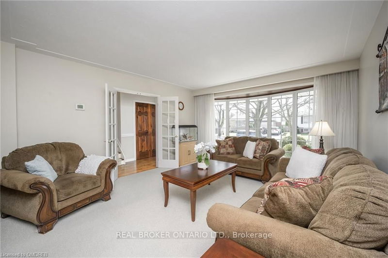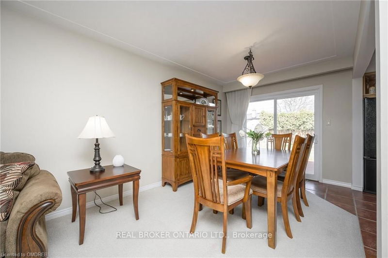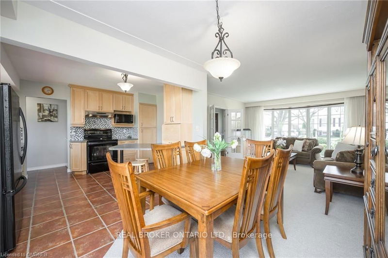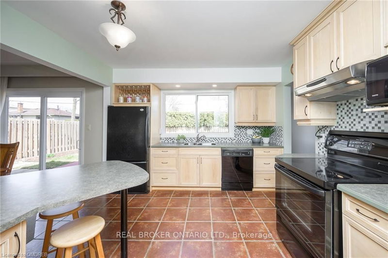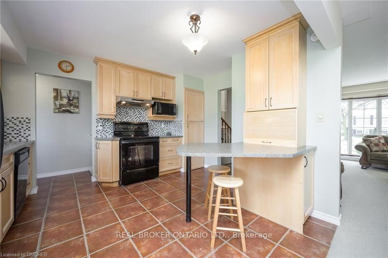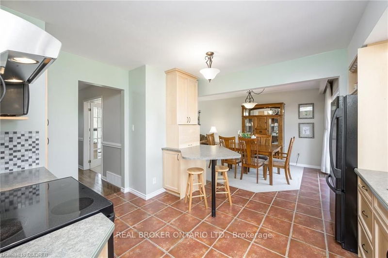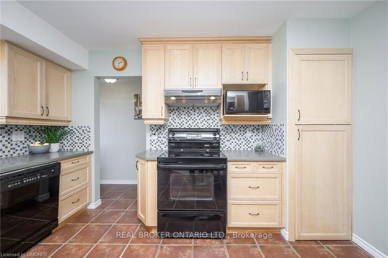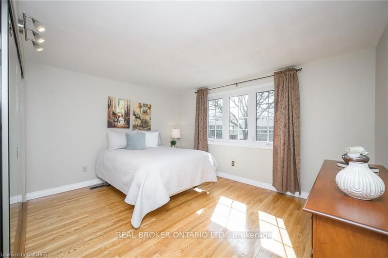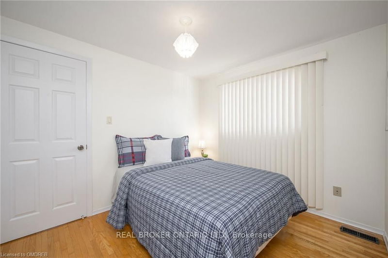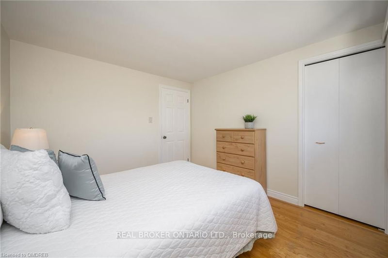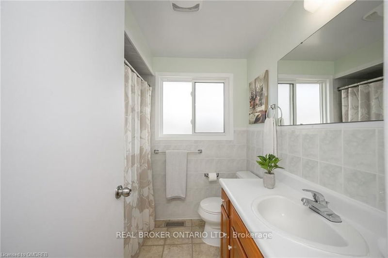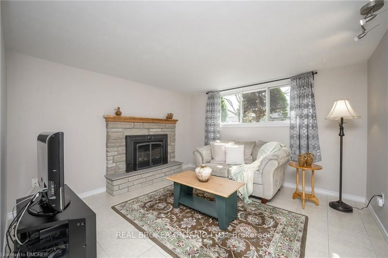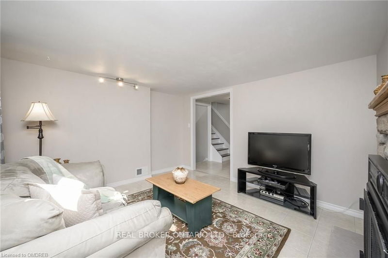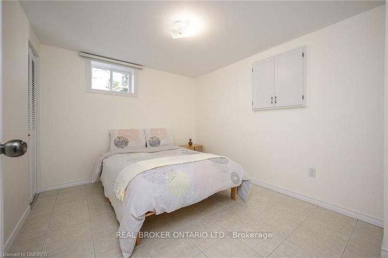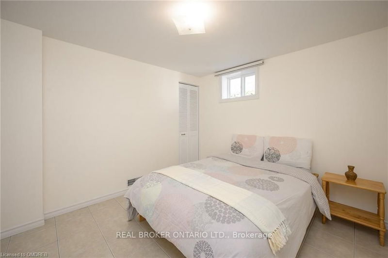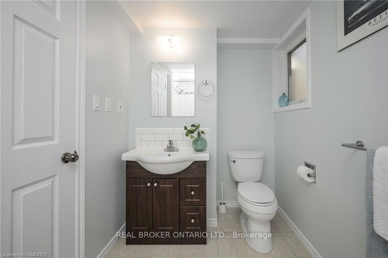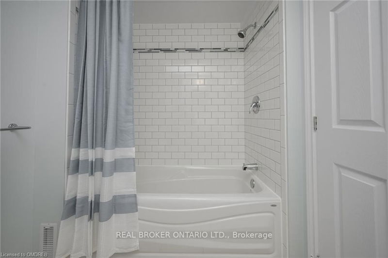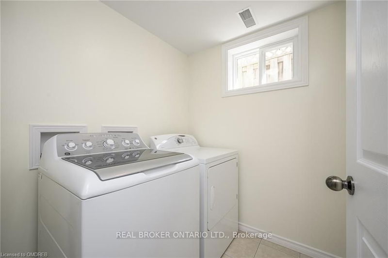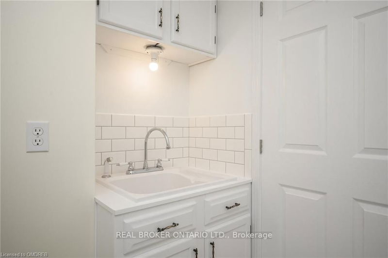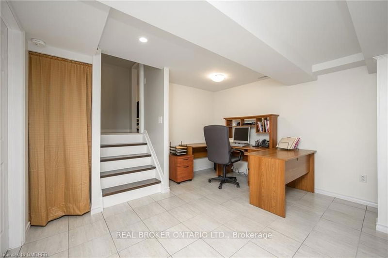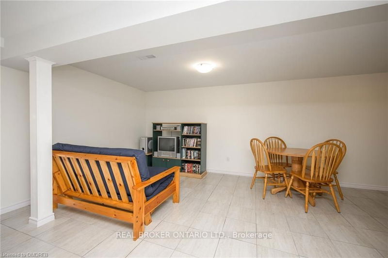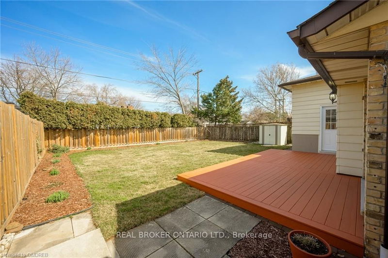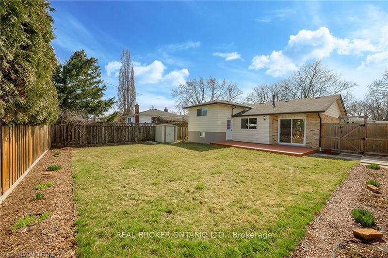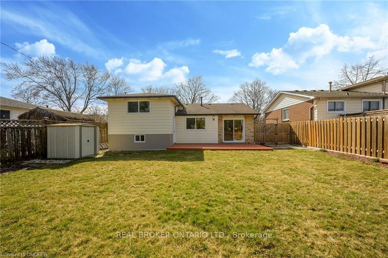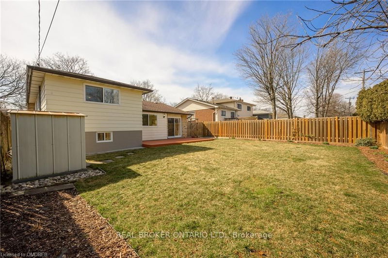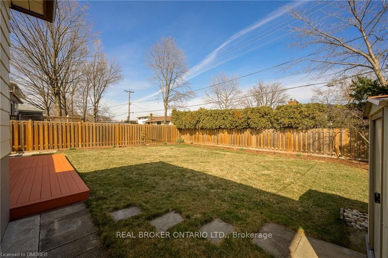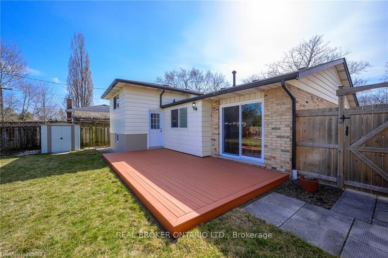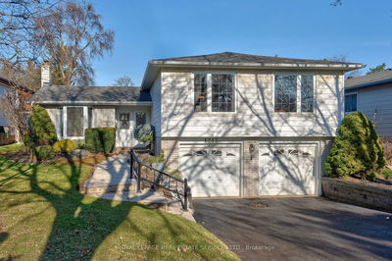Welcome to this charming detached side split in South Burlington! As you step inside you're greeted by the warmth of an open living and dining area, with large bay window that floods the space with natural light. Living room seamlessly connects to the dining room, where a sliding door allows you to explore the expansive backyard. The kitchen features ample cabinetry and a convenient peninsula with seating. Venture upstairs to discover the primary bedroom and two additional bedrooms plus full bath. Descend to the lower level, and find a cozy family room with gas fireplace, creating the perfect ambiance for cozy nights in with loved ones. A fourth bedroom offers flexibility for guests or a home office, while a full bath and laundry room add practicality to daily living. On to the finished basement revealing a versatile space with a rec room for endless possibilities, a den and ample storage.
부동산 특징
- 등록 날짜: Thursday, March 14, 2024
- 가상 투어: View Virtual Tour for 631 Jennifer Crescent
- 도시: Burlington
- 이웃/동네: Roseland
- 중요 교차로: Fairview St And Woodview Rd.
- 전체 주소: 631 Jennifer Crescent, Burlington, L7N 3B2, Ontario, Canada
- 거실: Main
- 주방: Main
- 가족실: Lower
- 리스팅 중개사: Real Broker Ontario Ltd. - Disclaimer: The information contained in this listing has not been verified by Real Broker Ontario Ltd. and should be verified by the buyer.

