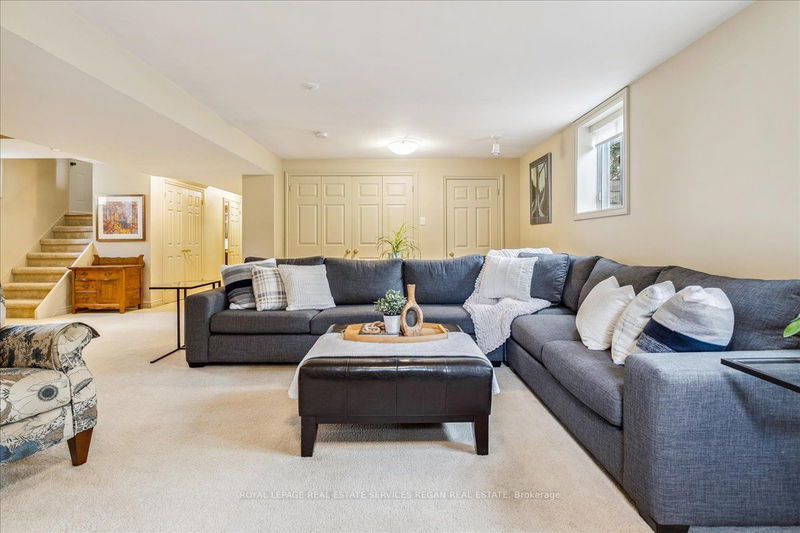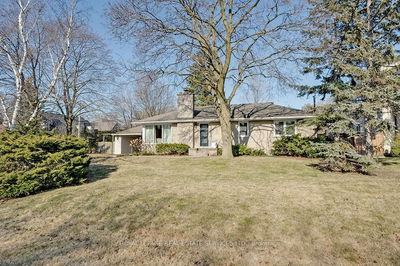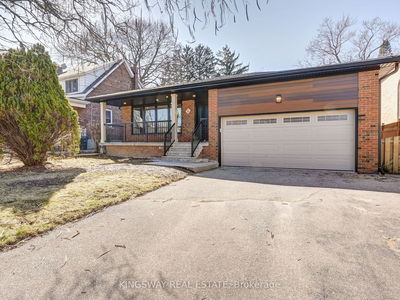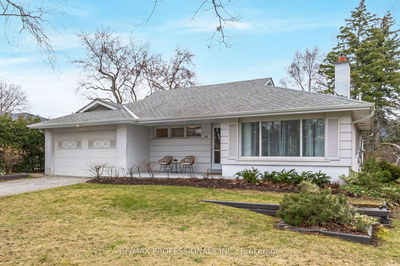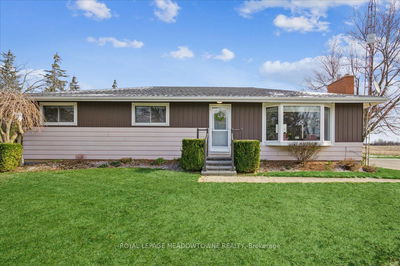Welcome to 1556 Wembury Rd - a 3+1 bed, 2 bath bungalow on an expansive 80' X 131' lot in exclusive Lorne Park. Entering through the inviting foyer, the main floor hosts a spacious living area complete w/ a feature window overlooking the home's professionally manicured frontage. The gleaming kitchen boasts Caesarstone counters, plenty of storage & connects to a lovely dining area with a W/O to the backyard oasis.Tucked away from the main living space are the home's 3 upper bdrms replete w/ample closet space & large windows for maximum natural light. The 5 pc bath feats double sinks, generous storage & classic styling.The basement includes a family room perfect for movie nights, a 4th bdrm complete w/ a closet, a workout/play area, a dedicated office space, a 3pc bath w/ stand-up shower, a versatile laundry space and loads of storage. Ideal for families, 1st time buyers or downsizers in search of the perfect bungalow & anyone looking to take advantage of the Lorne Park lifestyle.
부동산 특징
- 등록 날짜: Monday, March 18, 2024
- 가상 투어: View Virtual Tour for 1556 Wembury Road
- 도시: Mississauga
- 이웃/동네: Lorne Park
- 전체 주소: 1556 Wembury Road, Mississauga, L5J 2L9, Ontario, Canada
- 주방: Tile Floor, Pot Lights, O/Looks Backyard
- 거실: Hardwood Floor, Pot Lights, Large Window
- 리스팅 중개사: Royal Lepage Real Estate Services Regan Real Estate - Disclaimer: The information contained in this listing has not been verified by Royal Lepage Real Estate Services Regan Real Estate and should be verified by the buyer.























