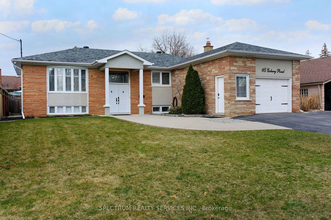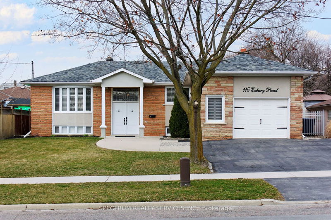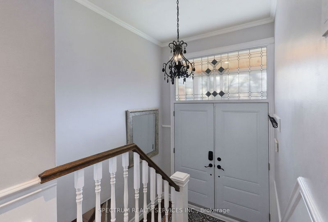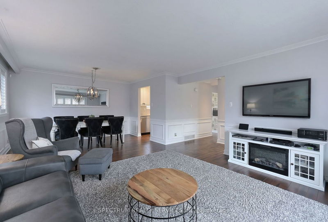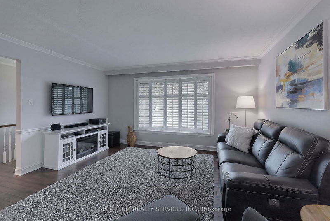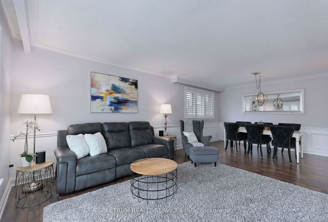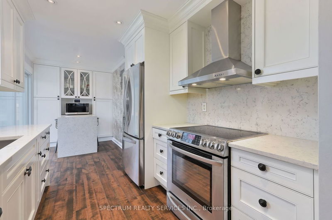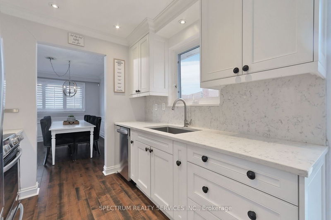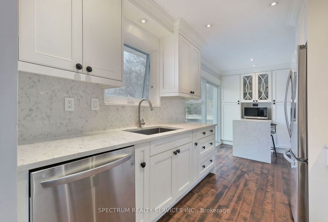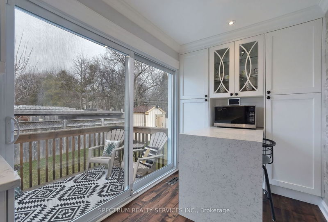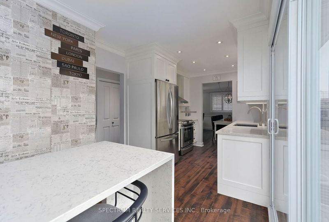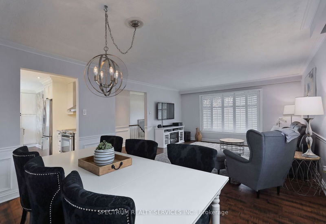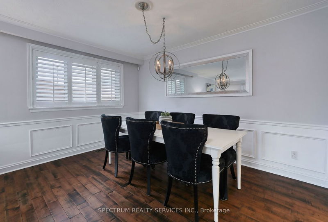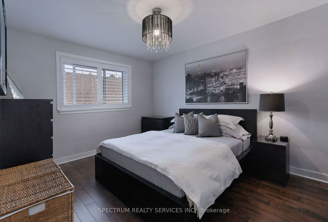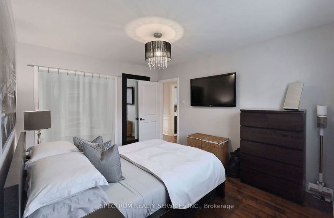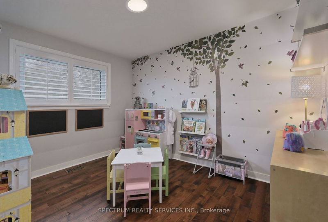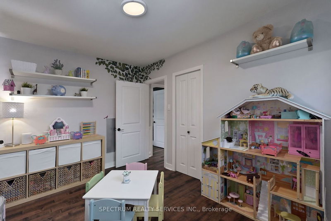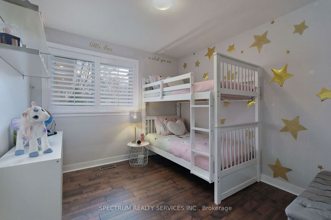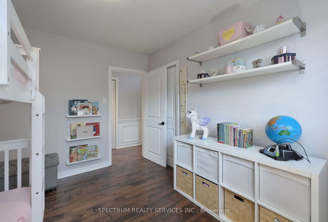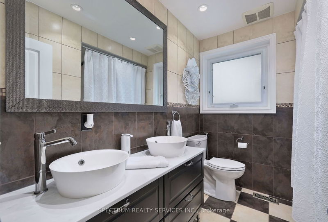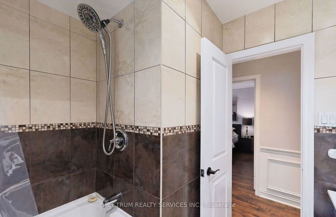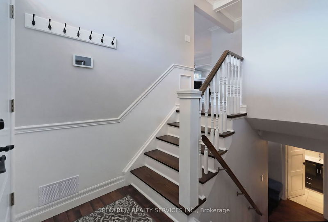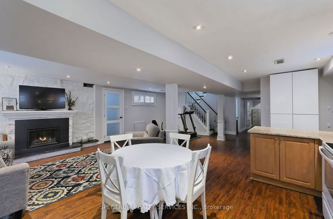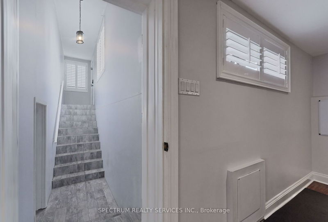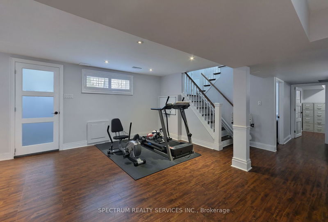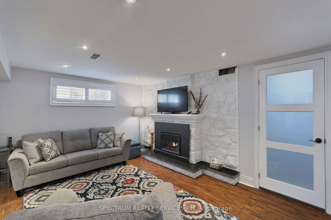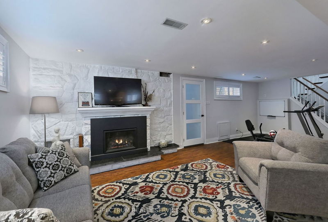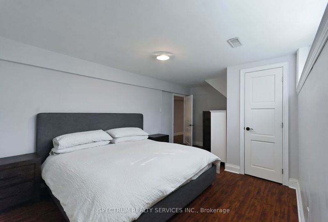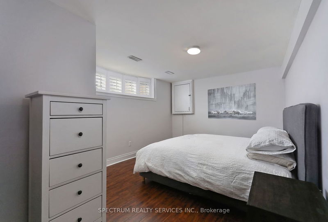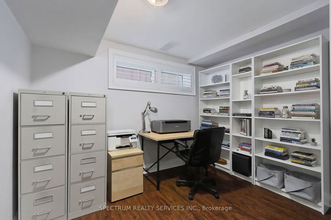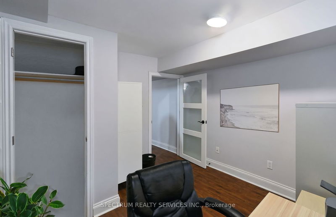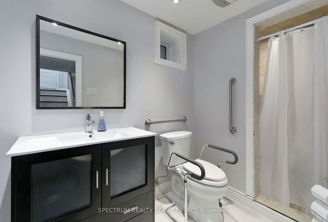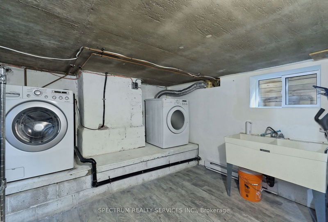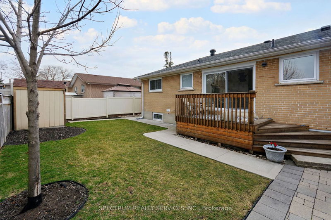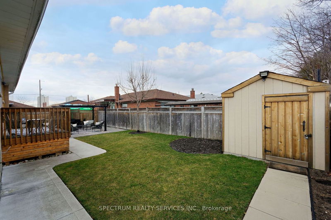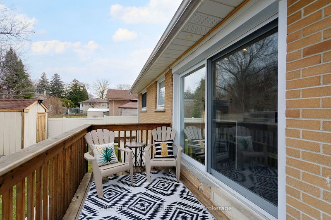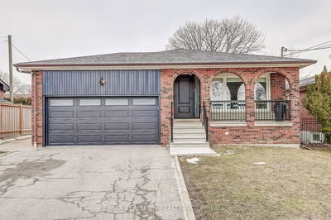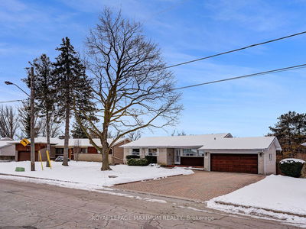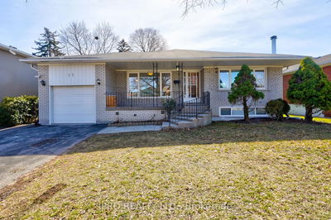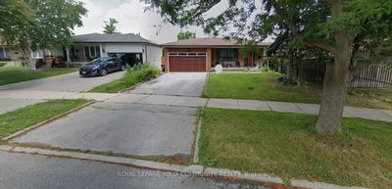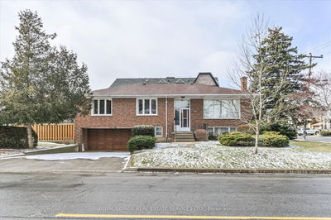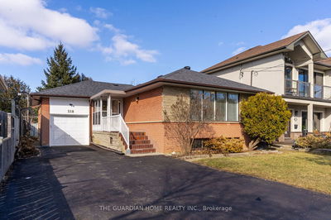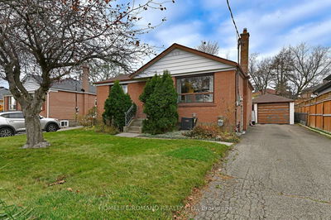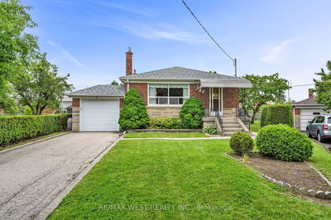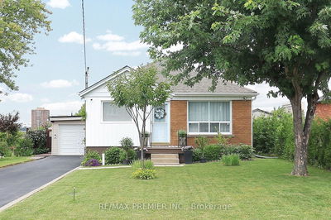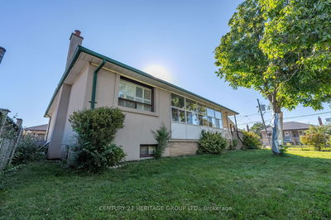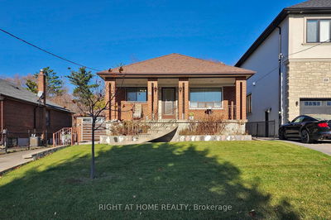Luxury blends seamlessly w/warmth & comfort. This stunning home boasts a contemporary color palette, ensuring both style & functionality in every detail. The double door entry leads into a foyer that sets the stage for the elegance. Enjoy gatherings in the open-concept living & dining area, flooded with natural light from large windows c/w shutters. Indulge your culinary senses in the modern eat-in galley kit, c/w built-in waterfall brkfst bar & oversized patio doors leading to the serene rear yard retreat. Outside, a wood deck, paving stone patio with a gazebo & garden shed offer the perfect setting for outdoor living. Retreat to 3 bdrms, nestled away from the main living area for tranquility, along with an updated 4-piece bth. Venture to the lower level & discover even more space, with a separate walk-up entrance, 2 additional bdrms, a full kit, & a large rec rm c/w gas fireplace. Ideal for extended family or entertaining guests. A separate laundry rm w/ample storage space.
부동산 특징
- 등록 날짜: Tuesday, March 19, 2024
- 가상 투어: View Virtual Tour for 115 Exbury Road
- 도시: Toronto
- 이웃/동네: Downsview-Roding-CFB
- 중요 교차로: Exbury Rd & Tavistock Rd
- 전체 주소: 115 Exbury Road, Toronto, M3M 1R3, Ontario, Canada
- 거실: Hardwood Floor, Open Concept, Large Window
- 주방: Hardwood Floor, Stainless Steel Appl, Eat-In Kitchen
- 주방: Laminate, Pantry, Window
- 리스팅 중개사: Spectrum Realty Services Inc. - Disclaimer: The information contained in this listing has not been verified by Spectrum Realty Services Inc. and should be verified by the buyer.

