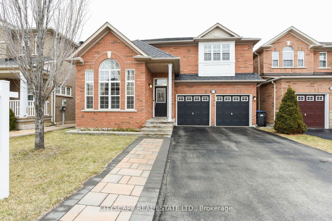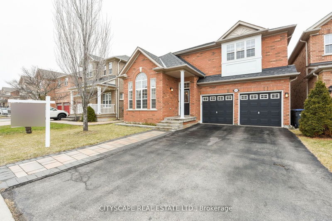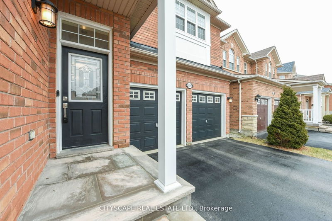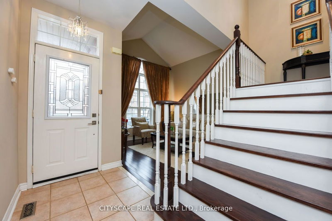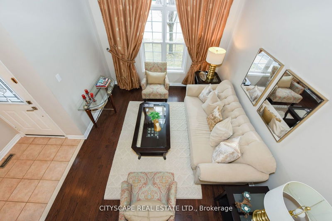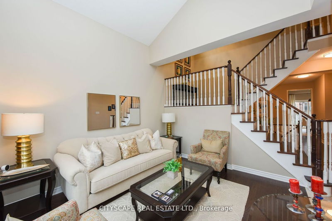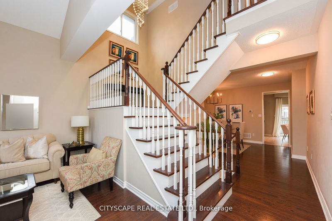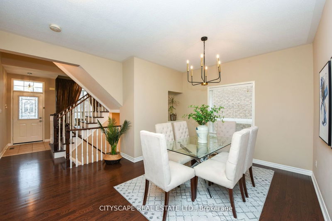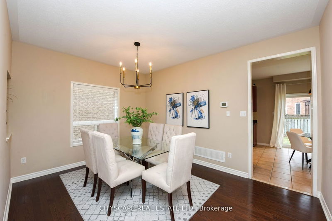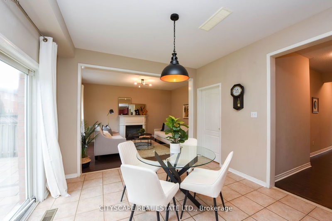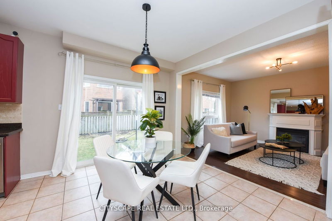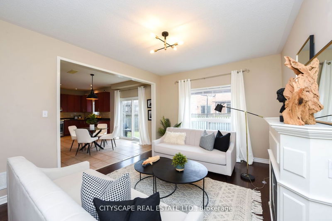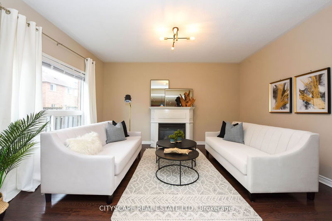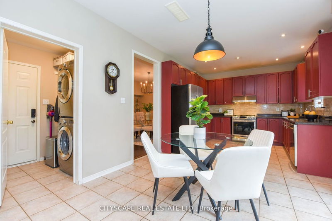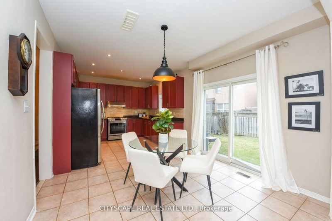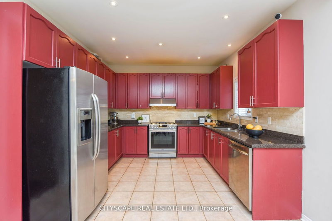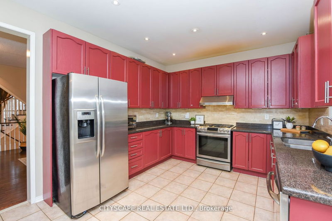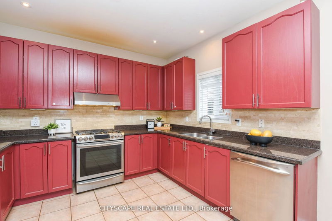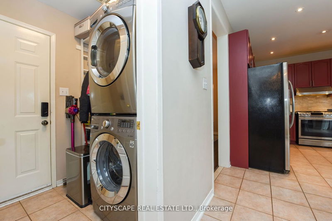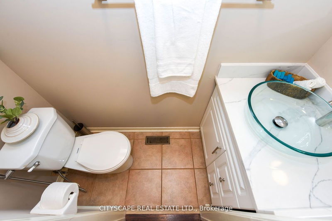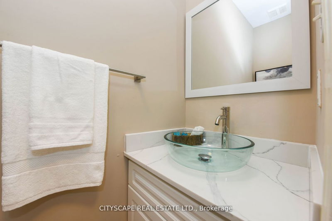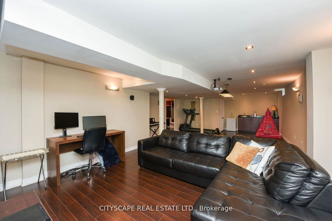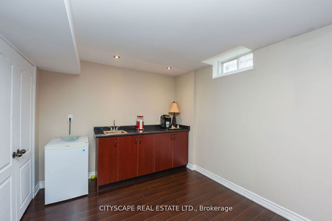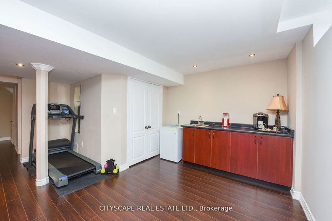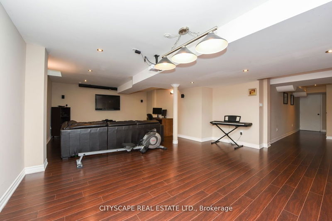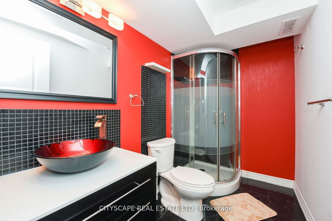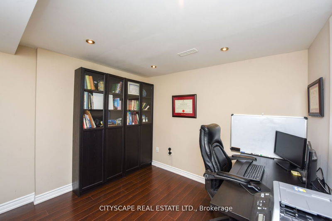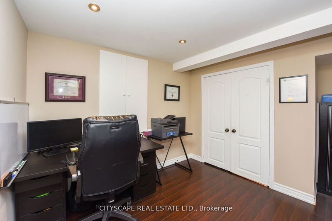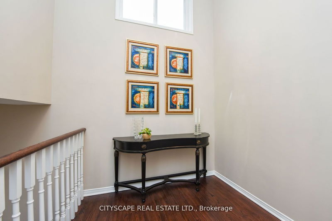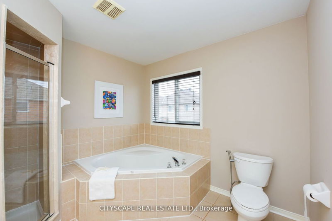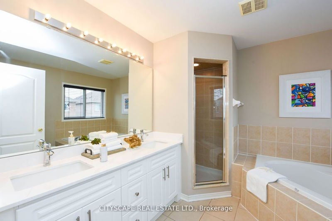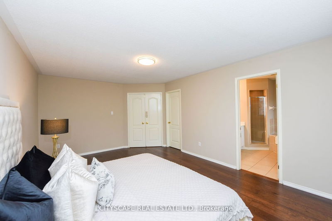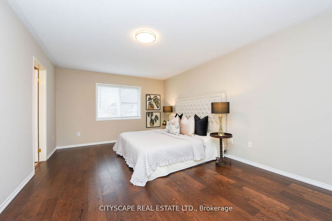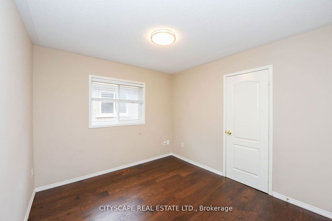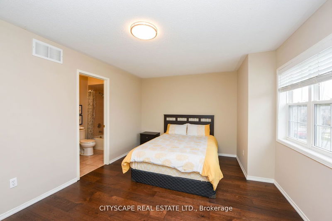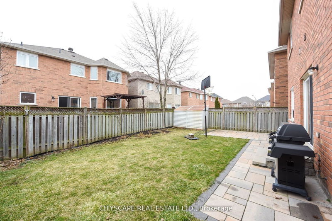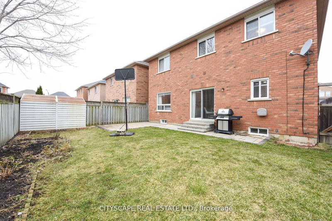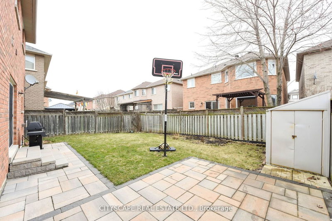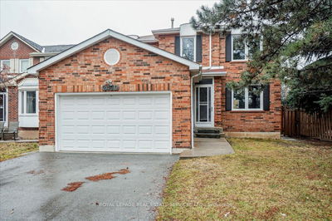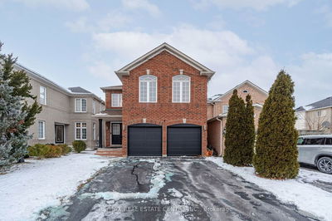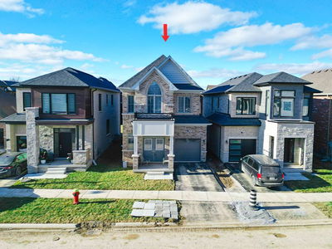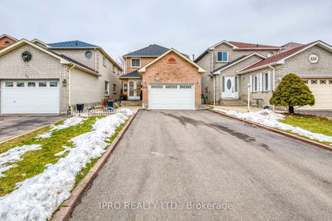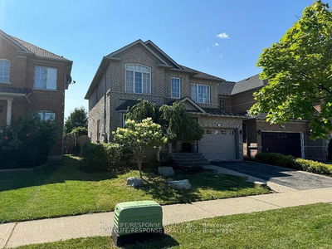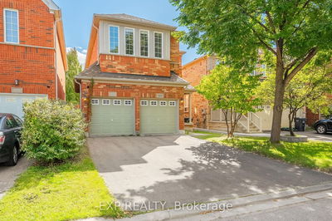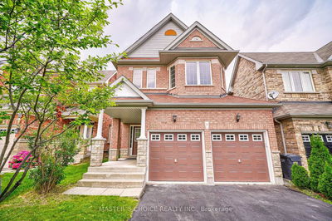Nestled within the prestigious Churchill Meadows neighborhood, this amazing property offers an open concept layout that seamlessly blends elegance with functionality. With 4+1 bedrooms, 4 bathrooms, and an array of upgrades, you get an unparalleled living experience. No carpet throughout the entire house, Separate living and dining rooms, Granite countertops in the kitchen, Cathedral ceiling in the living room, Gas fireplace in the family room, Large eat-in kitchen with ceramic flooring, Walkout to the patio from the kitchen, Interlock patio in the backyard and front of the house, Master bedroom has ensuite bathroom and walk-in closet, Second washroom upstairs with dual access, Designer full bath and rec room in the basement, Large driveway with double car garage, and no walkway. Close to Friendship Community Park, community center, shopping malls, library, transit, schools, and highways Separate entrance to the basement is feasible (buyer to verify independently) OVER 100K IN UPGRADES
부동산 특징
- 등록 날짜: Wednesday, March 20, 2024
- 가상 투어: View Virtual Tour for 3680 Emery Drive
- 도시: Mississauga
- 이웃/동네: Churchill Meadows
- 중요 교차로: Mcdowell/Churchill Meadows
- 전체 주소: 3680 Emery Drive, Mississauga, L5M 7G8, Ontario, Canada
- 거실: Hardwood Floor, Window, Cathedral Ceiling
- 주방: Ceramic Floor, Granite Counter, Eat-In Kitchen
- 가족실: Hardwood Floor, Gas Fireplace, Window
- 리스팅 중개사: Cityscape Real Estate Ltd. - Disclaimer: The information contained in this listing has not been verified by Cityscape Real Estate Ltd. and should be verified by the buyer.

