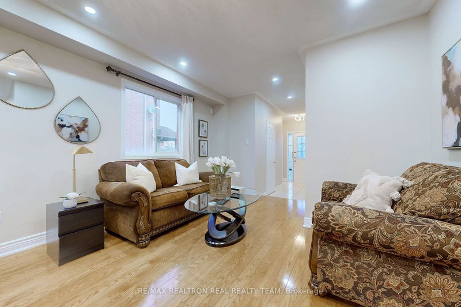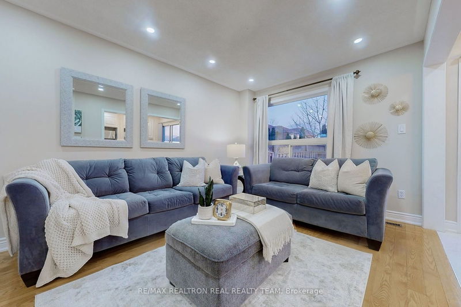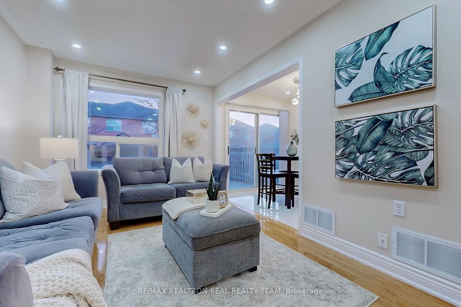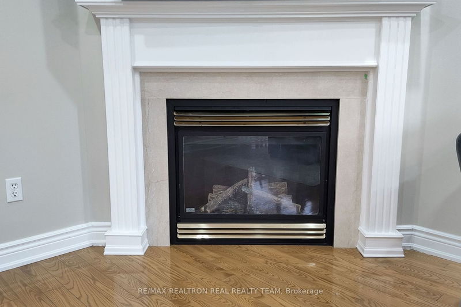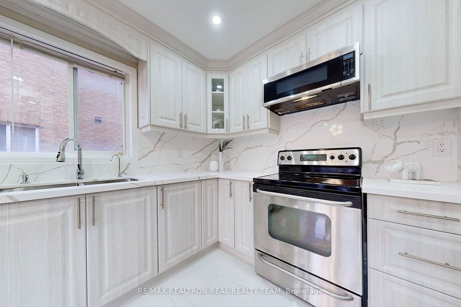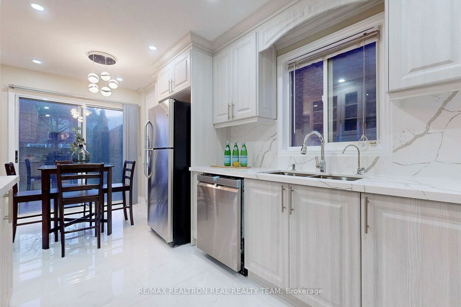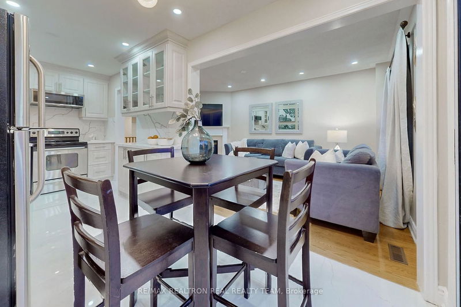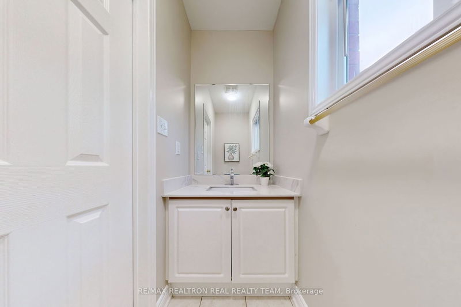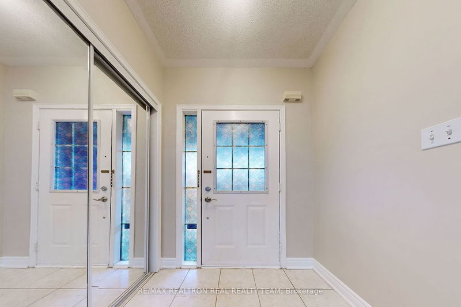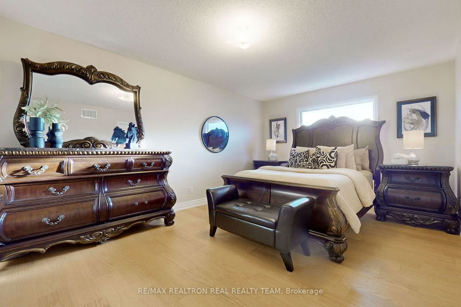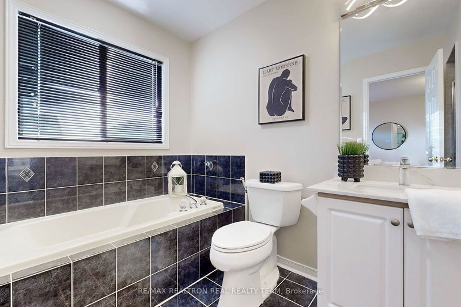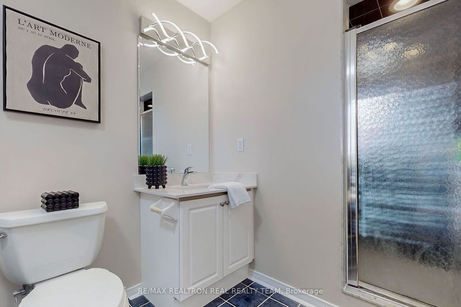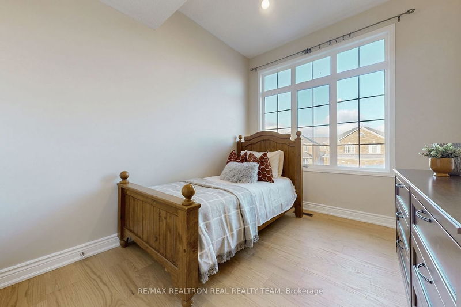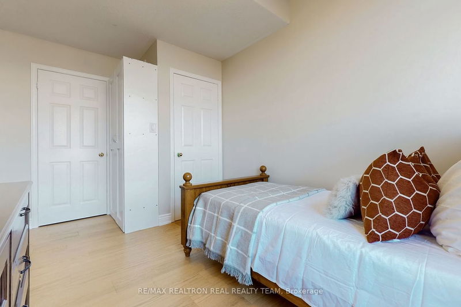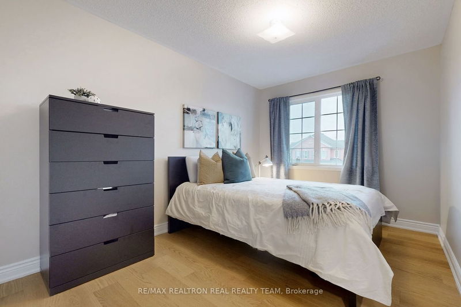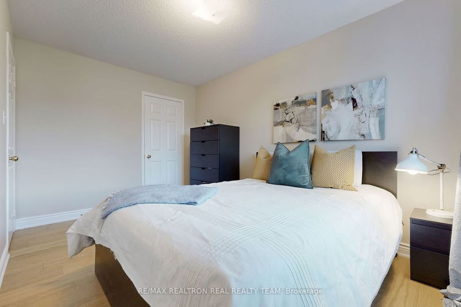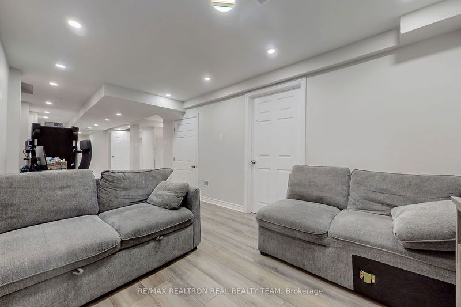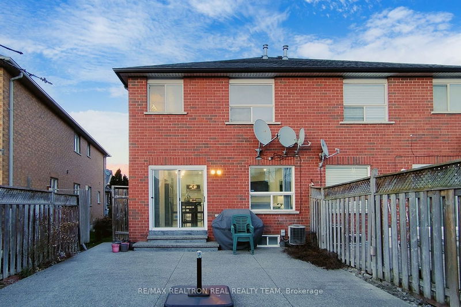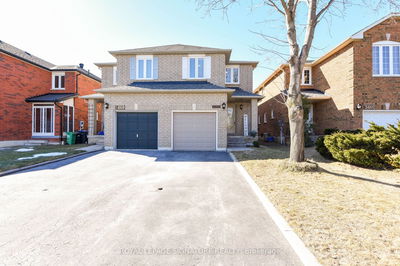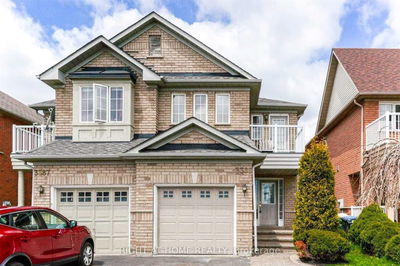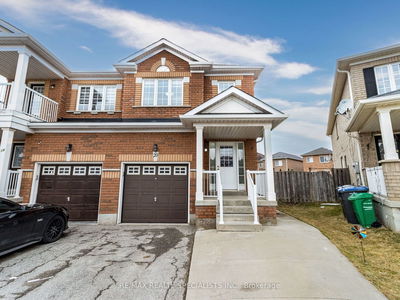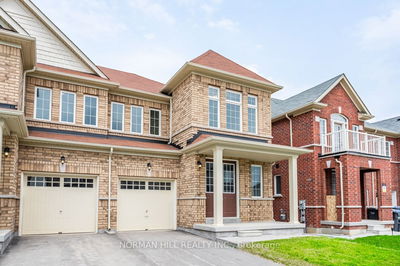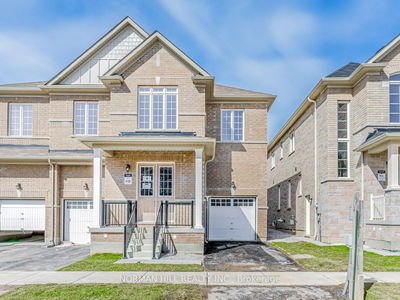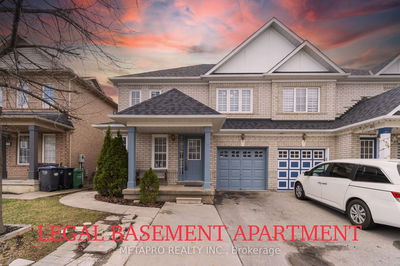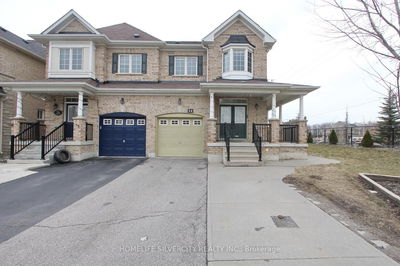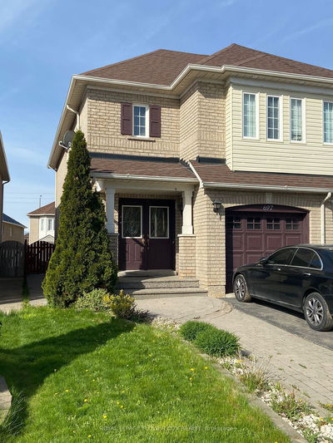Move-in Ready! Discover this pristine, home nestled in the highly sought-after Meadowvale Village This home exudes luxury and sophistication, with 4+1 bedrooms, 2 Kitchens & 4 bathrooms. This home is almost 1,900 SF on main and second floor plus a professionally upgraded basement. Indulge in the beauty of porcelain floors lining the two brand-new kitchens, accented with quartz countertops and matching quartz backsplash. Immerse yourself in the glow of pot lights on both the main floor and basement. Enjoy the warmth and ambiance of a cozy gas fireplace in the family room Experience the convenience of a separate basement entrance via the garage leading to a large living area, a kitchen, and a bedroom and full bath. Complimented by fresh paint, new H/W stairs, New H/W floors on the second level, one garage+Extended driveway park 3 cars out total 4 cars- from upgrades galore to a location, walk to high-demand schools and transit. This home is clean and ready to welcome you with open arms!
부동산 특징
- 등록 날짜: Friday, March 22, 2024
- 가상 투어: View Virtual Tour for 6468 Rallymaster Heights
- 도시: Mississauga
- 이웃/동네: Meadowvale Village
- 중요 교차로: Mavis/Highway 401
- 전체 주소: 6468 Rallymaster Heights, Mississauga, L5W 1P7, Ontario, Canada
- 거실: Hardwood Floor, Combined W/Dining, Pot Lights
- 주방: Open Concept, Porcelain Floor, W/O To Yard
- 가족실: Hardwood Floor, Pot Lights, Gas Fireplace
- 주방: Quartz Counter, Porcelain Floor
- 거실: Window, Pot Lights
- 리스팅 중개사: Re/Max Realtron Real Realty Team - Disclaimer: The information contained in this listing has not been verified by Re/Max Realtron Real Realty Team and should be verified by the buyer.



