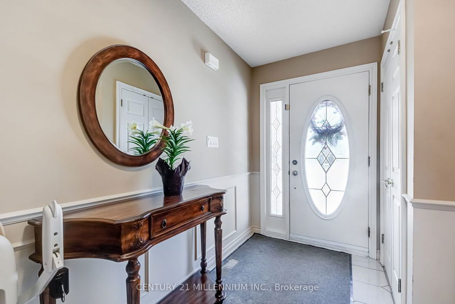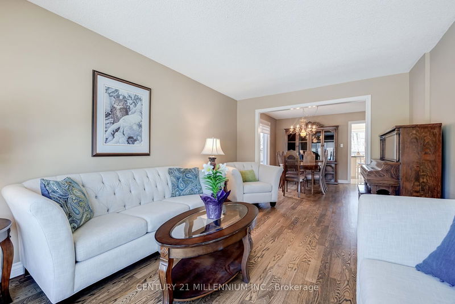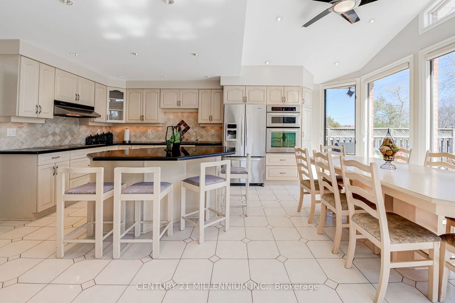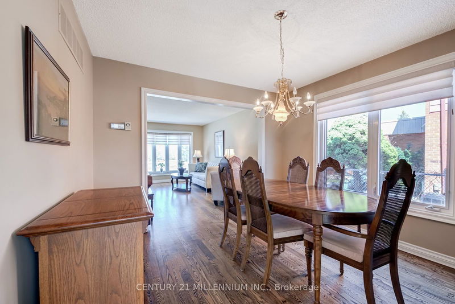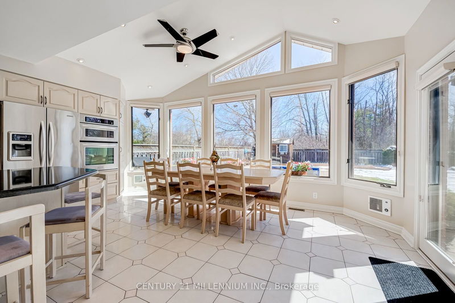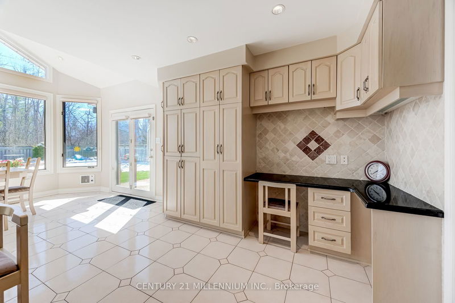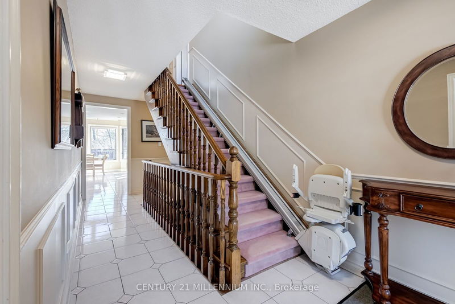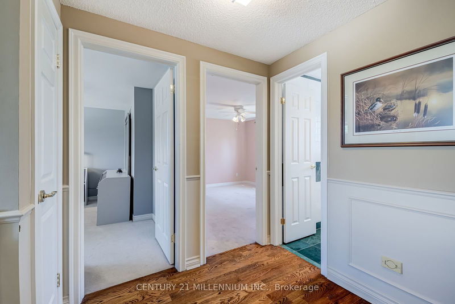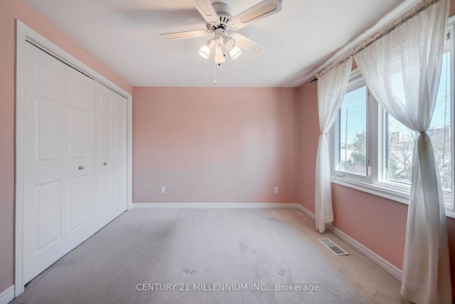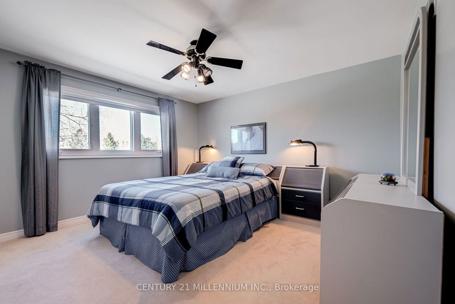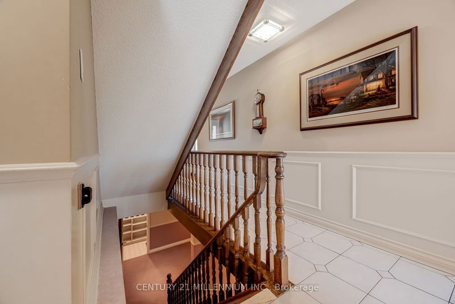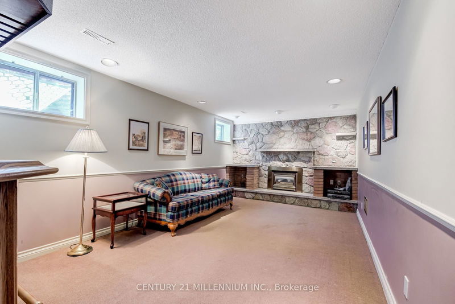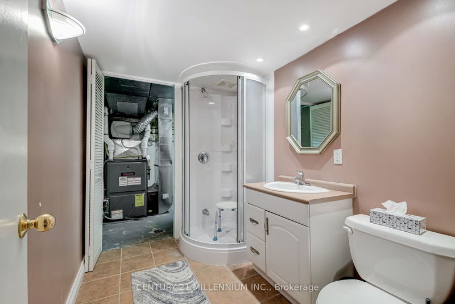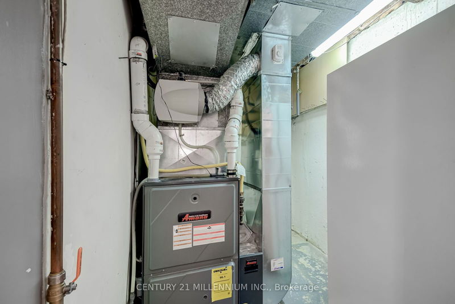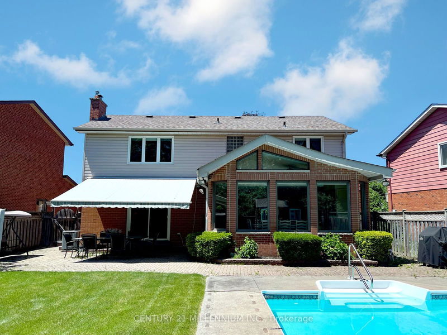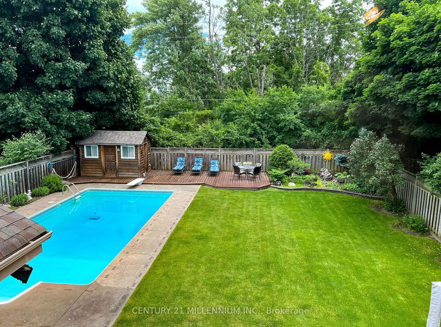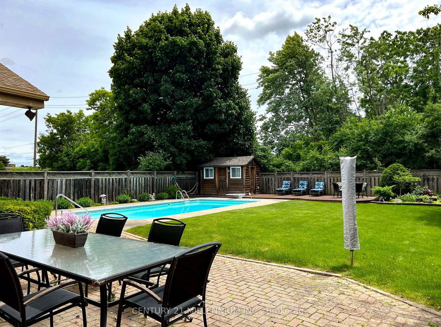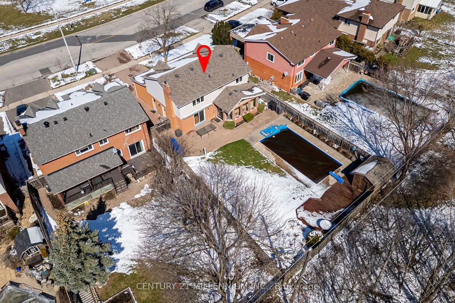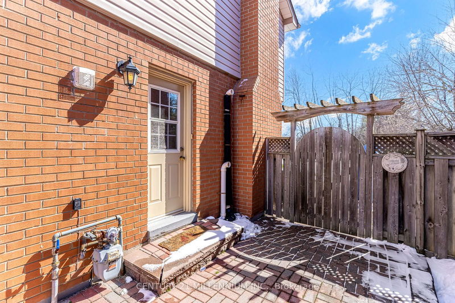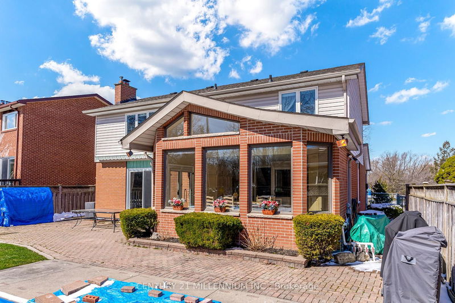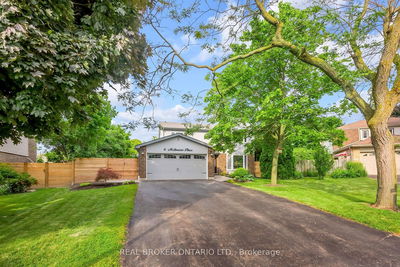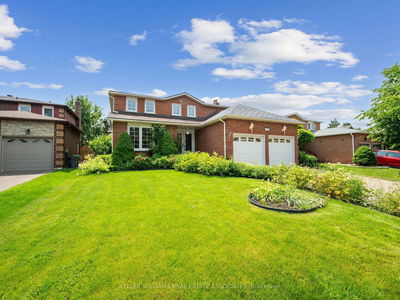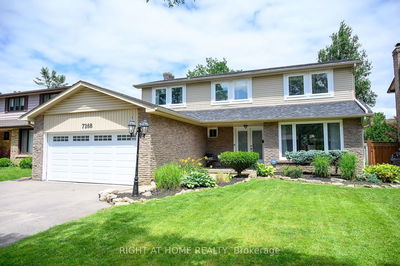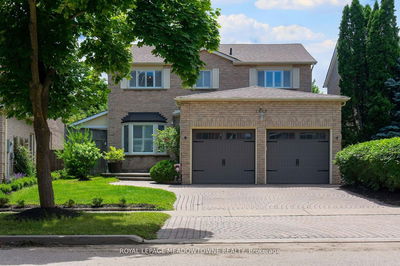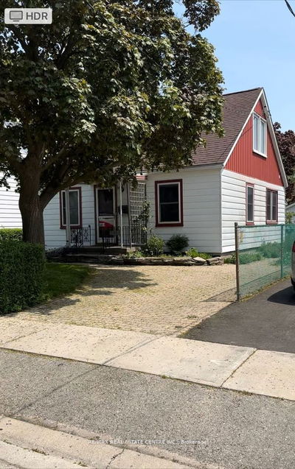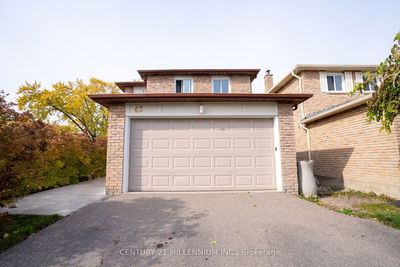This Beautiful Home with Custom Kitchen Addition is a one of a kind in the Brampton South area! This amazing lot is 48ft front, 61ftwide across the back, in-ground pool, large grass area/wooden deck, interlock patio with custom gardens around. 2 Car Garage withroom to fit up to 4 more cars on driveway and Blvd. Backs onto S. Fletchers Creek Pk with School soccer fields. This home has 4Large Beds, 3+1 Bathrooms. Kitchen has Granite Counter Tops, Kitchen Aid SS Fridge and Wall Oven-Microwave Appl., WolfCooktop, Custom Solid Wood Cupboards and Pantry, pot lights and Cathedral Ceiling over eating area. Hardwood Flooringthroughout the Living Room, Dining Room and Family room. Primary ensuite Newly Renovated Bathroom. The Basement is FullyFinished With Rec Room, Custom Oak Wood Bar, Custom coldroom, Pantry and Den/Bedroom. *Home and Chattels are being Soldin "As is, Where is" cond. No representations or warranties.* This Gem of a home is a rare find, grab it Today before it goes!
부동산 특징
- 등록 날짜: Tuesday, March 26, 2024
- 가상 투어: View Virtual Tour for 139 Elgin Drive
- 도시: Brampton
- 이웃/동네: Brampton South
- 중요 교차로: Elgin Drive / Mclaughlin Rd. S
- 거실: Bay Window, Hardwood Floor
- 주방: B/I Appliances, O/Looks Pool, Cathedral Ceiling
- 가족실: W/O To Patio, Hardwood Floor, Fireplace
- 가족실: Wet Bar, Fireplace Insert, Broadloom
- 리스팅 중개사: Century 21 Millennium Inc. - Disclaimer: The information contained in this listing has not been verified by Century 21 Millennium Inc. and should be verified by the buyer.


