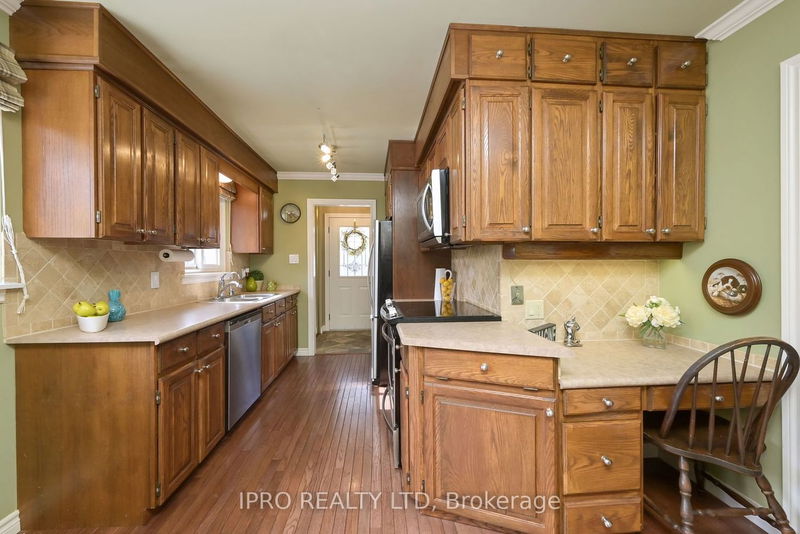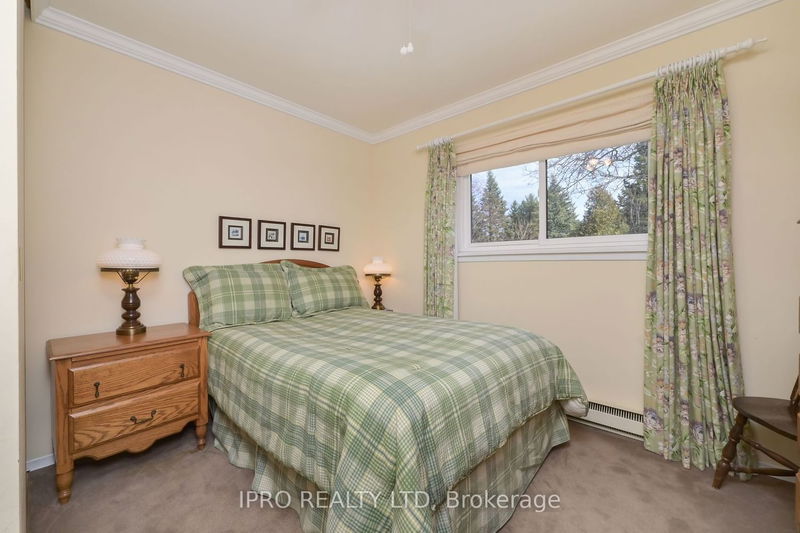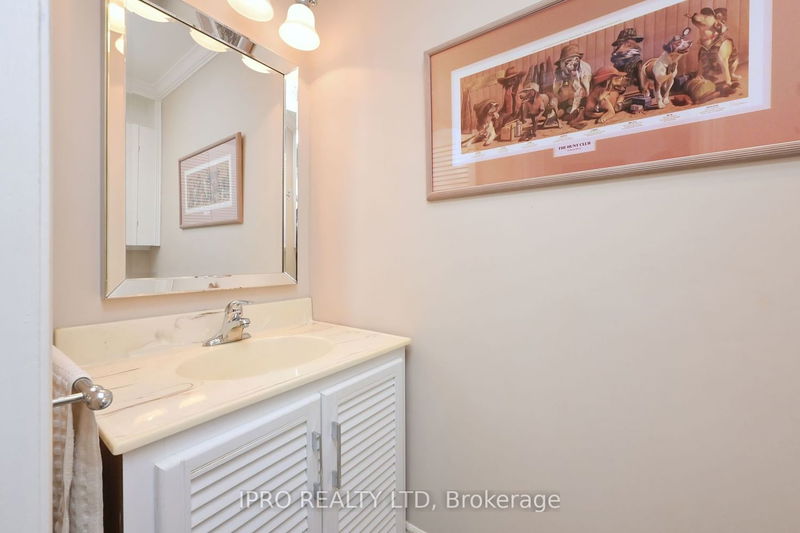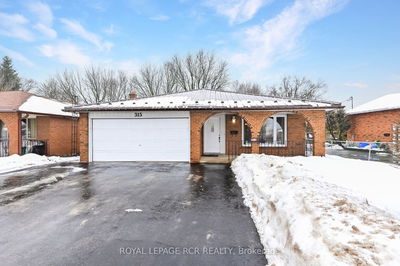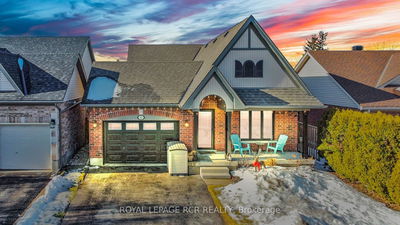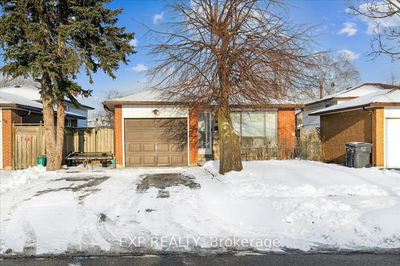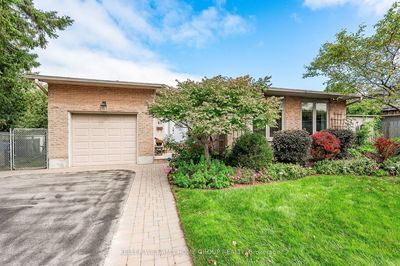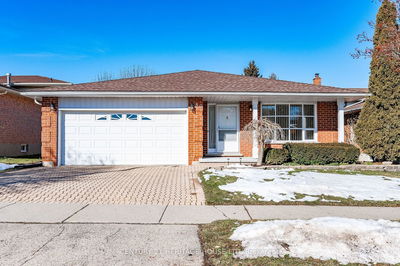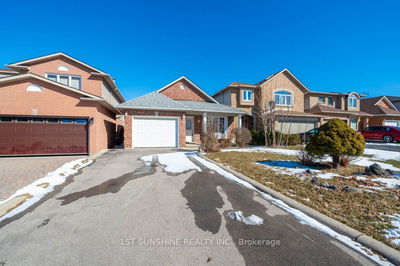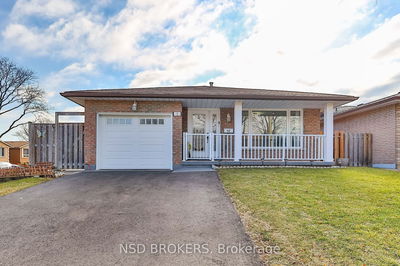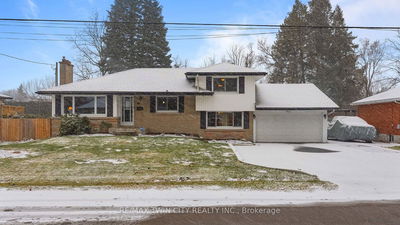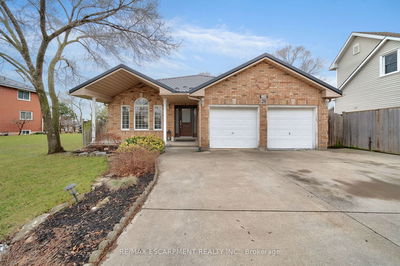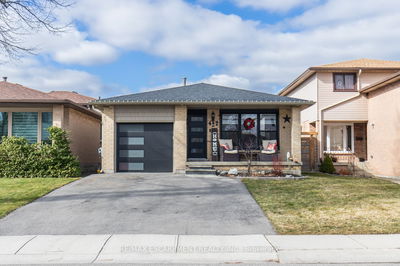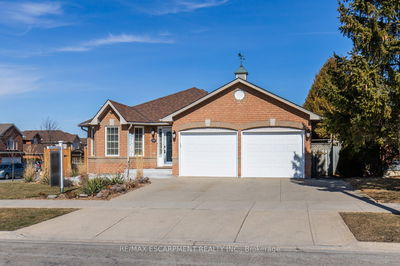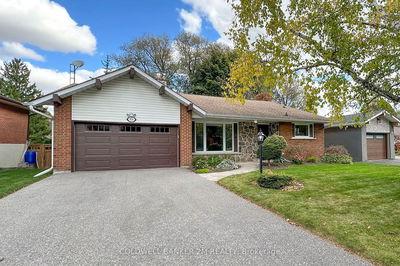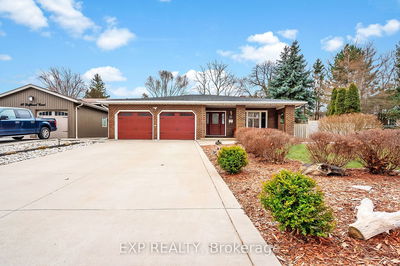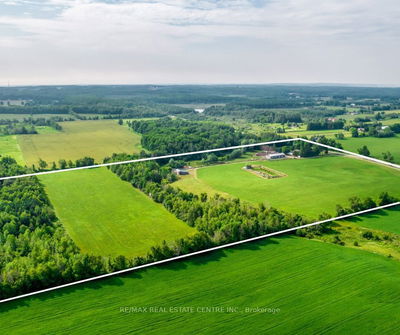First time by original owners! This home has been cherished & enhanced over the years. Located on a premium, fenced, & private lot - 66 x 165 ft. The thoughtful design features spacious principal rooms, creating a welcoming atmosphere from the moment you step onto the heated stone floors of the foyer. The large living room is a dream, with a vast window that frames the beautifully landscaped yard. In the heart of the home, the eat-in kitch. overlooks the bright family room with a cozy gas flpc., B/I shelving, & direct access to the deck & secluded backyard invite relaxation & gatherings. A sept. side entrance adds convenience & flexibility to the floor plan. Attention to detail is evident throughout, with Hrdwd. Flrs. crown moulding, updated windows, roof, CAC, water softener, hot water tank, EGDO, California shutters, window coverings & 6 Appls. underscore the property's value. This home is a true retreat, offering a blend of warmth, privacy and modern upgrades.
부동산 특징
- 등록 날짜: Wednesday, March 27, 2024
- 가상 투어: View Virtual Tour for 29 Simcoe Street
- 도시: Caledon
- 이웃/동네: Mono Mills
- 중요 교차로: Airport Rd/ Hwy 9/ Richmond/
- 전체 주소: 29 Simcoe Street, Caledon, L7K 0A4, Ontario, Canada
- 거실: Open Concept, Crown Moulding, Mirrored Walls
- 주방: Hardwood Floor, Ceramic Back Splash, Stainless Steel Appl
- 가족실: Hardwood Floor, Gas Fireplace, W/O To Deck
- 리스팅 중개사: Ipro Realty Ltd - Disclaimer: The information contained in this listing has not been verified by Ipro Realty Ltd and should be verified by the buyer.









