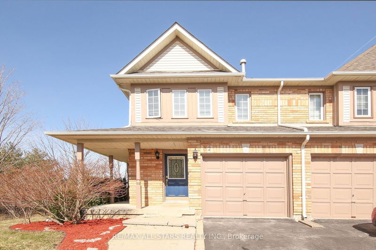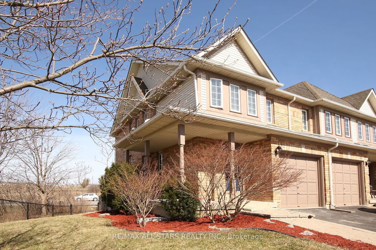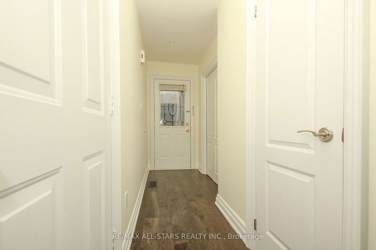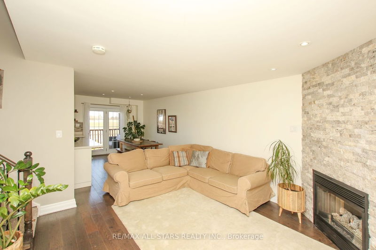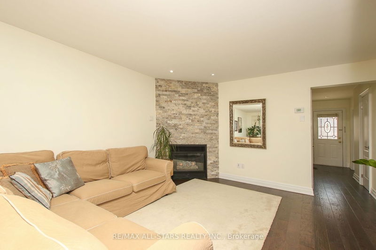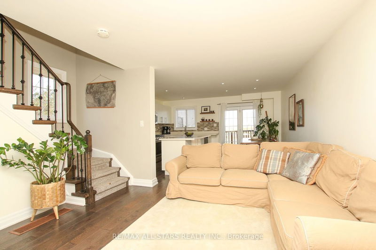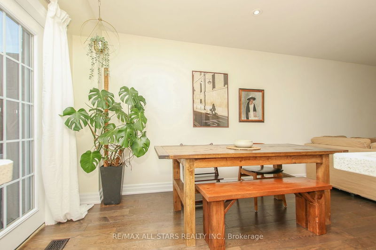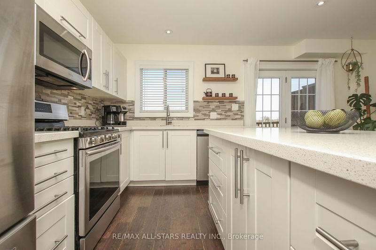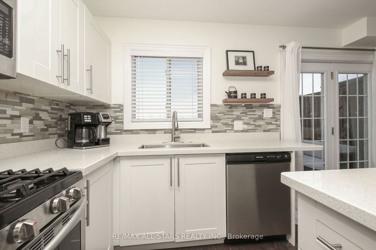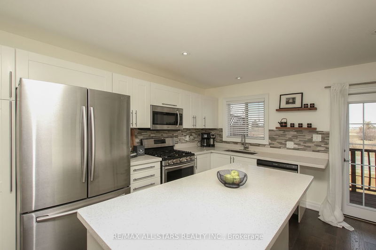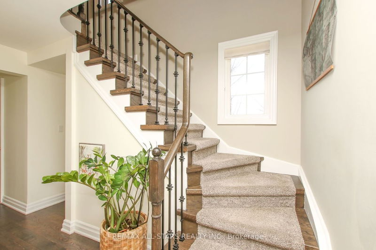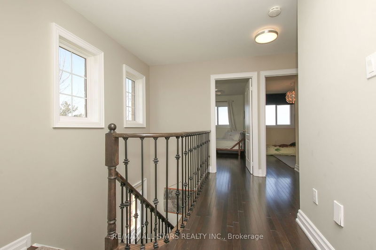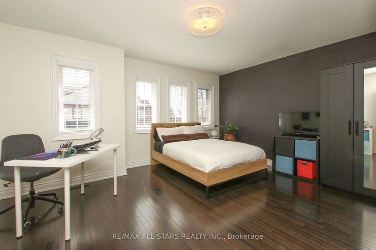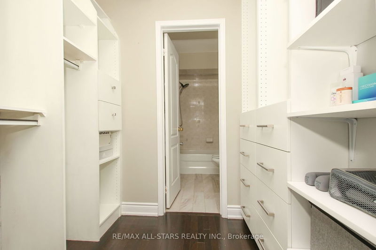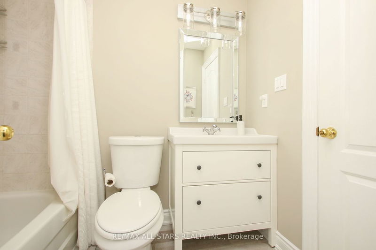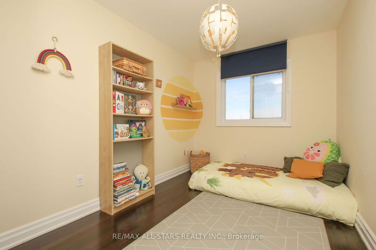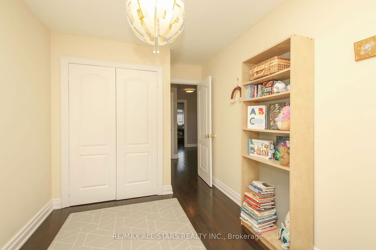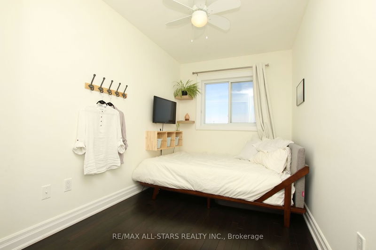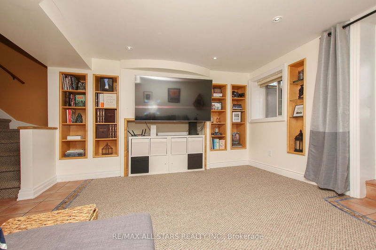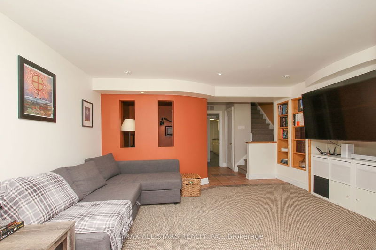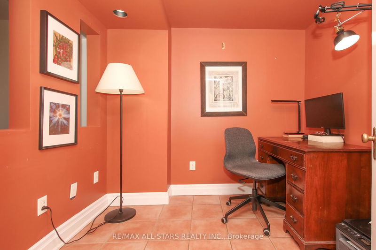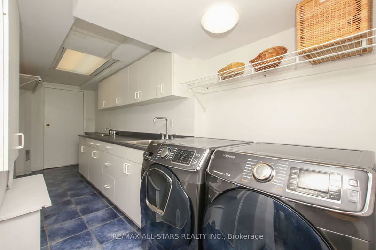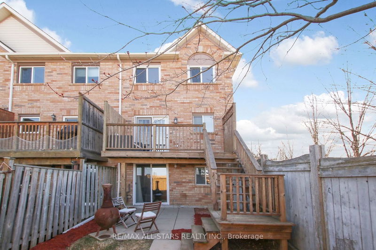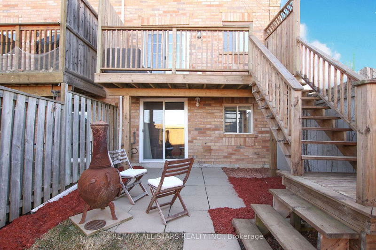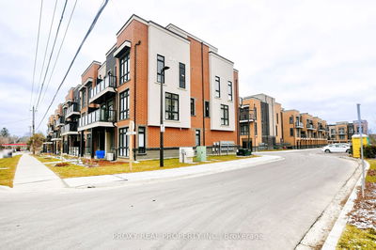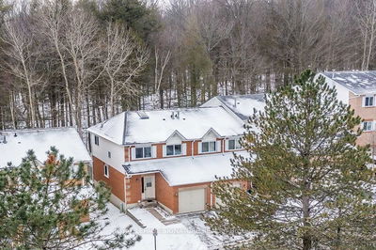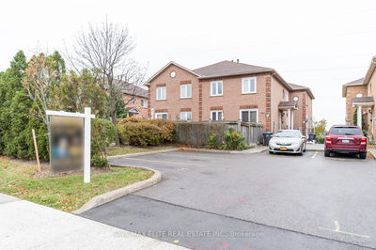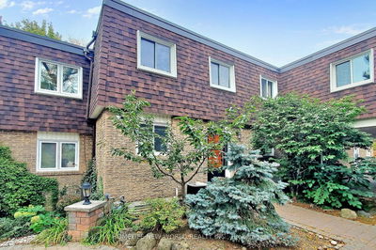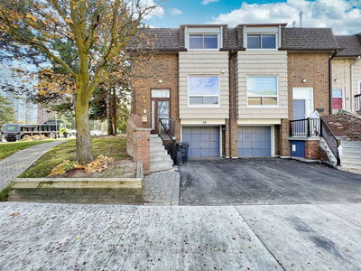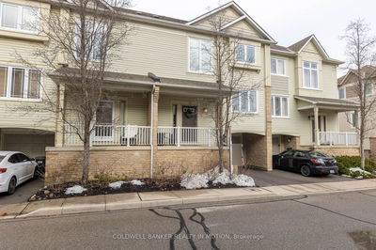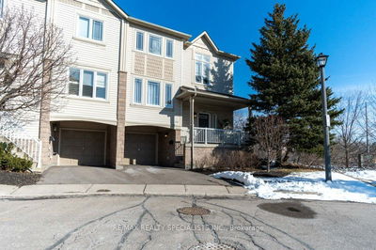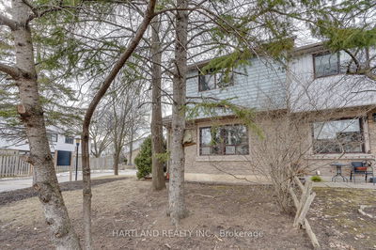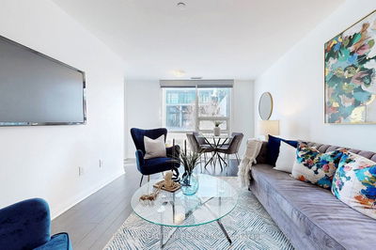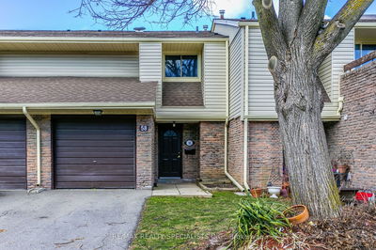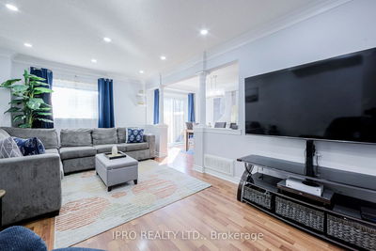Welcome to this lovely North Hill end-unit townhouse situated in a cul-de-sac. Airy and Bright 3-bedroom home featuring a wrap around verandah, and walkouts to upper and lower decks: one from the kitchen through French doors, and the other from the warm, stylish family room on the lower level. The room has lots of built in shelving and even an adjoining separate office. Solid hardwood floors and pot lights grace the living and dining areas and there is also a corner stone brick gas fireplace in the living room. A wrought iron circular staircase leads upstairs. The kitchen is modern, spacious and bright with quartz countertops, gleaming fixtures, lots of storage space, and a breakfast bar centre island. Note also the huge freshly renovated laundry room and new sinks, and cold bottle storage behind the laundry. This home is extremely well maintained with lots of upgrades. Roof, and sliding doors are barely 2 years old and furnace new in 2021. Mature leafy trees add more privacy in the summer. Amenities all close by and there is visitor parking. Come and see!
부동산 특징
- 등록 날짜: Tuesday, April 02, 2024
- 도시: Caledon
- 이웃/동네: Bolton North
- 중요 교차로: Hwy 50 & Columbia Way
- 전체 주소: 62 Alderbrook Place, Caledon, L7E 1Y6, Ontario, Canada
- 거실: Hardwood Floor, Open Concept, Gas Fireplace
- 주방: Stainless Steel Appl, Pot Lights, Centre Island
- 리스팅 중개사: Re/Max All-Stars Realty Inc. - Disclaimer: The information contained in this listing has not been verified by Re/Max All-Stars Realty Inc. and should be verified by the buyer.

