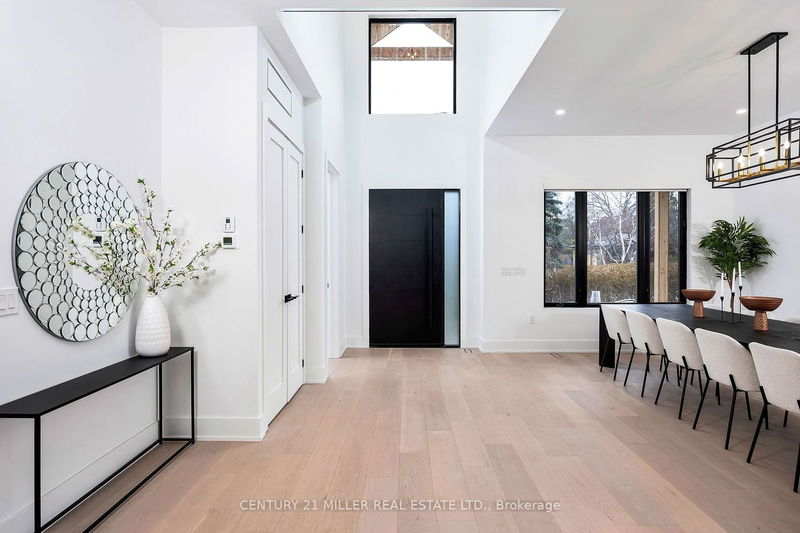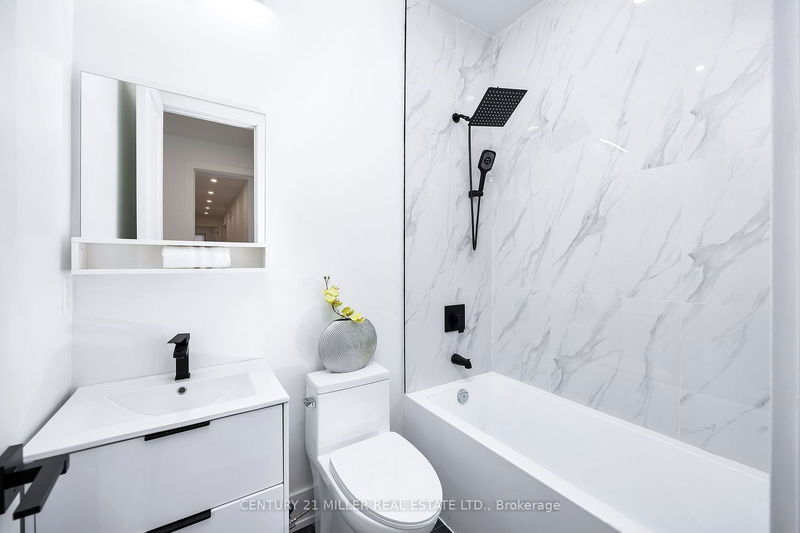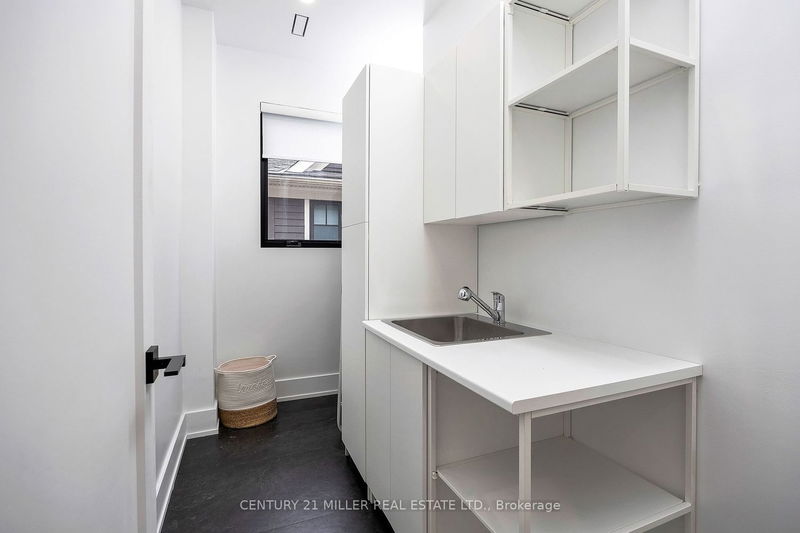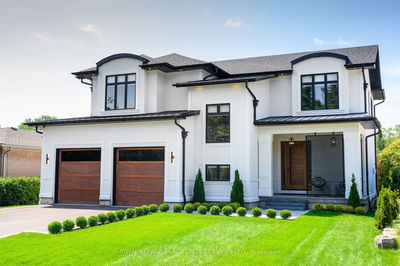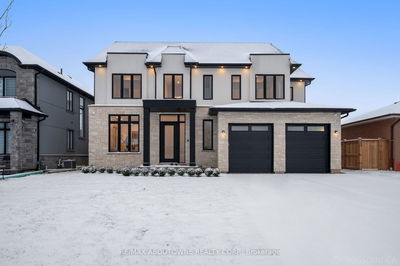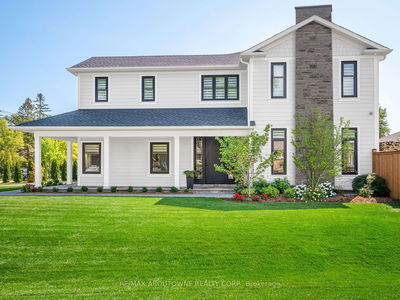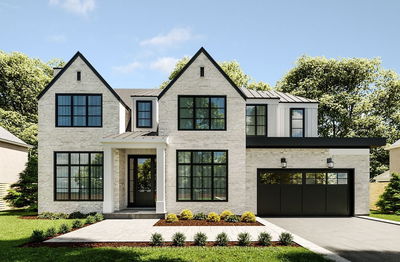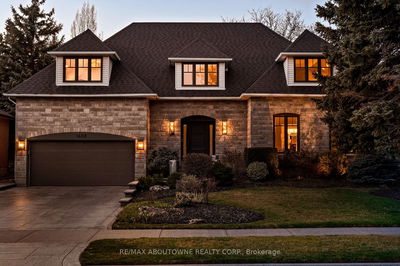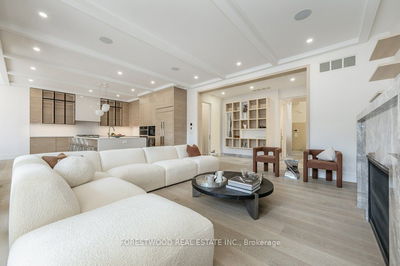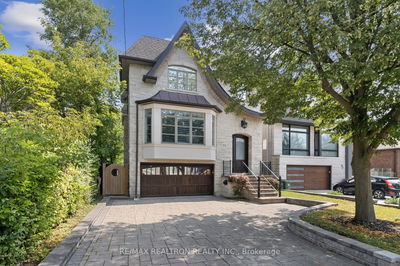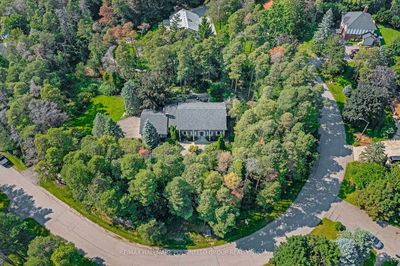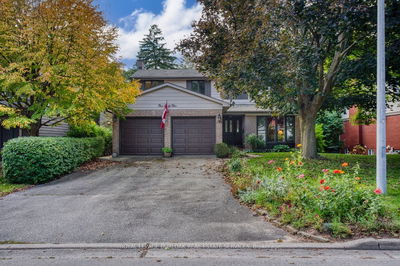Nestled in South West Oakville, this incredible custom built home is located on a quiet street. The contemporary design boasts 3,416 sq ft with oversized windows and soaring ceiling heights.The open interior with the white oak engineered hardwood flooring creates a warm and inviting atmosphere. Upon entry, you will be greeted by a two story foyer with views of the exterior rear yard. Immediate access to the den and across the way, a spacious dining room perfect for any family occasion.Down the hall, you will find the open concept kitchen with full height cabinetry, oversized island and walk in pantry which offers both style and functionality. The crisp cabinetry is complimented by the white oak feature wall displaying high end appliances.Open to the kitchen, the two story family room provides a floor to ceiling gas fireplace and glass doors leading to the outdoor covered porch creating a seamless indoor- outdoor living experience.The spectacular glass stair case provides a touch of elegance and will lead you to three full size bedrooms and primary suite all with en-suite privileges. The primary suite is complete with a walk in closet, electric fireplace, 5 piece en-suite and freestanding soaker tub, offering a luxurious retreat. Additionally, having the laundry room conveniently located on the upper level adds practicality to the home's layout. The fully finished lower level provides additional living space with the endless possibilities of rec room, wet bar, gym and play room.
부동산 특징
- 등록 날짜: Thursday, April 04, 2024
- 가상 투어: View Virtual Tour for 261 Glen Oak Drive
- 도시: Oakville
- 이웃/동네: Bronte East
- Major Intersection: Patricia Drive/Glen Oak Drive
- 전체 주소: 261 Glen Oak Drive, Oakville, L6K 2J5, Ontario, Canada
- 주방: Main
- 리스팅 중개사: Century 21 Miller Real Estate Ltd. - Disclaimer: The information contained in this listing has not been verified by Century 21 Miller Real Estate Ltd. and should be verified by the buyer.


