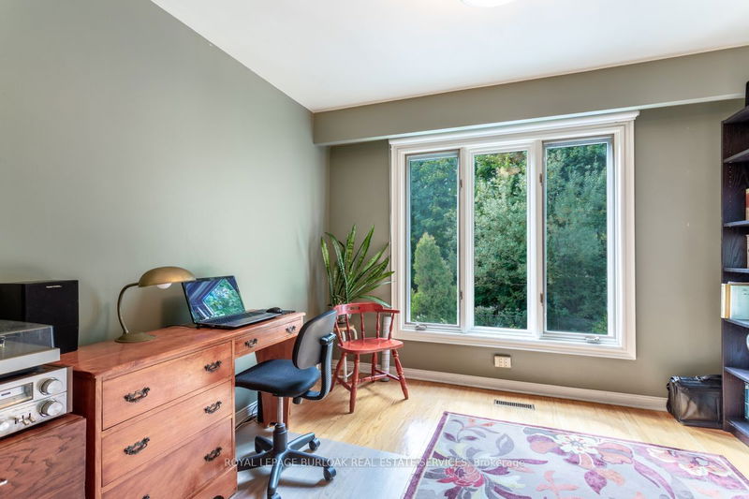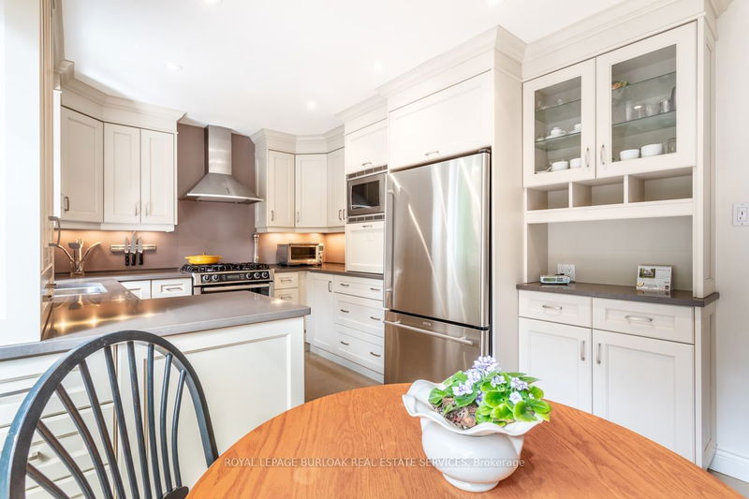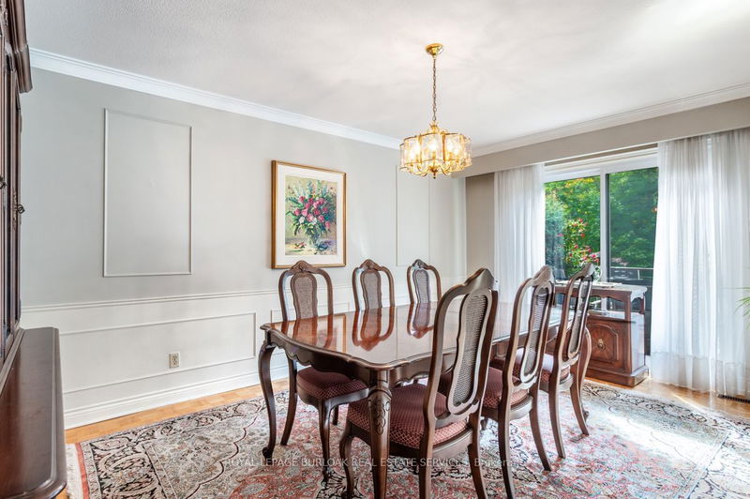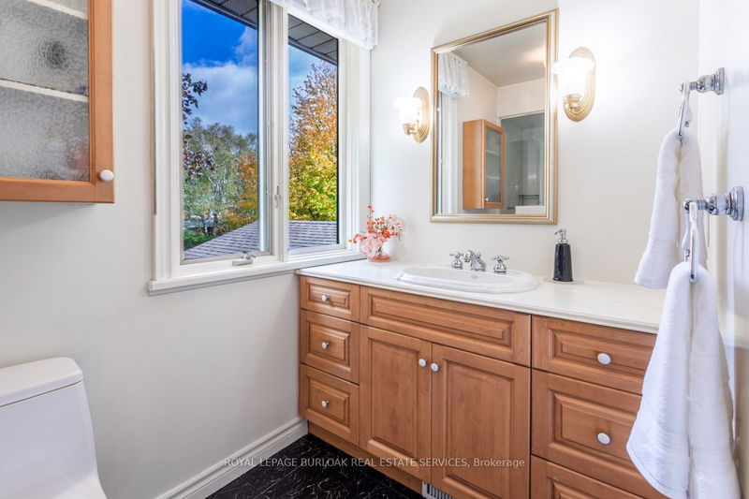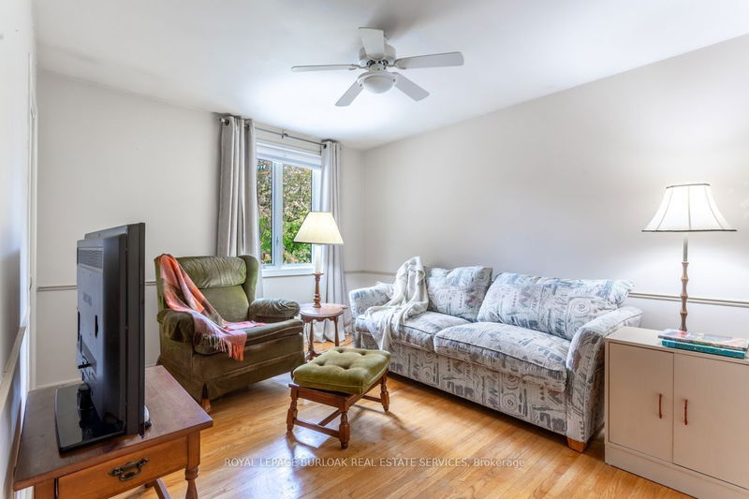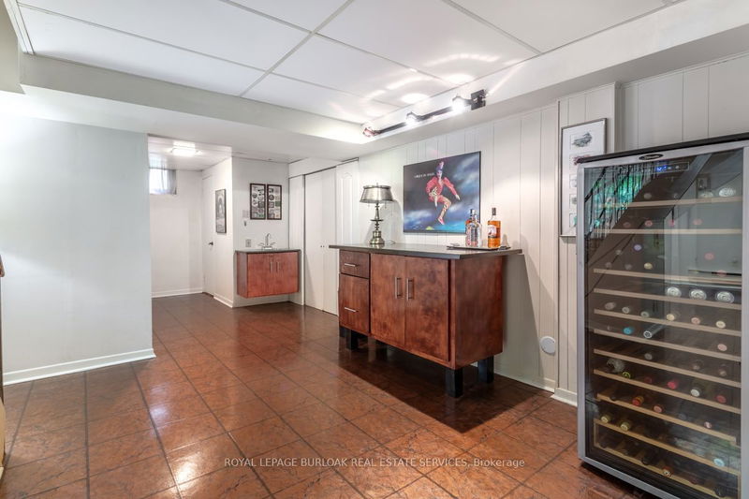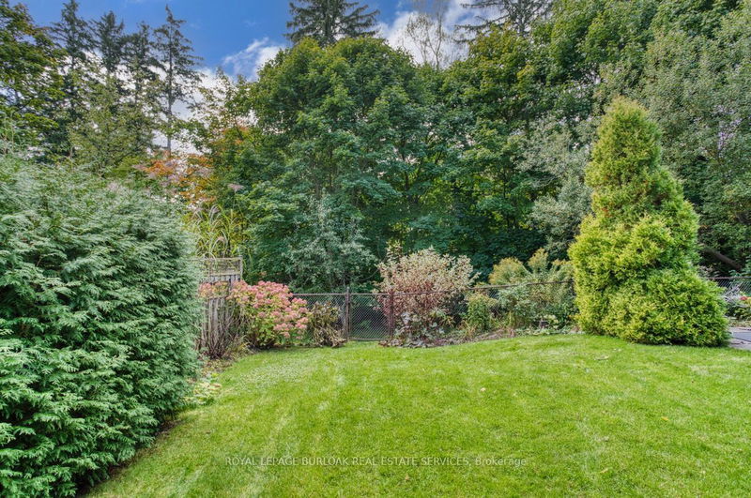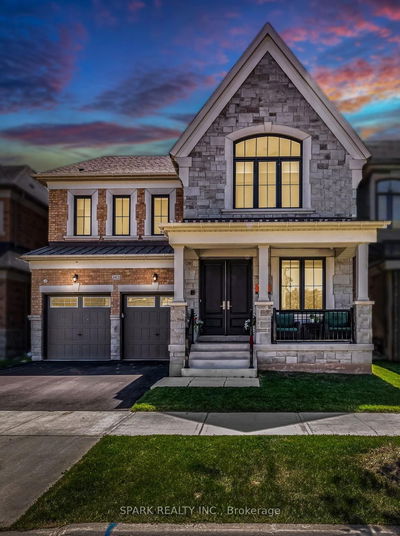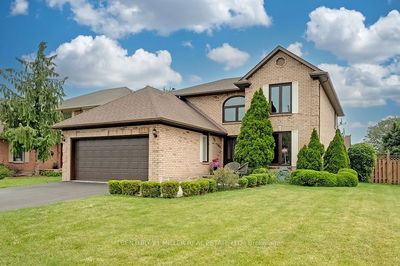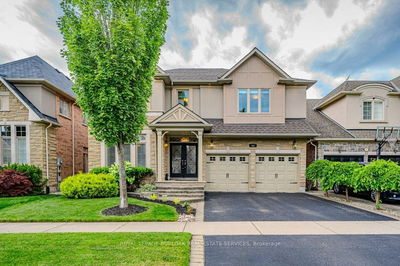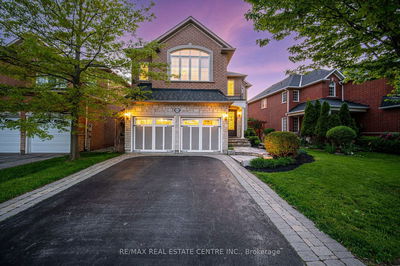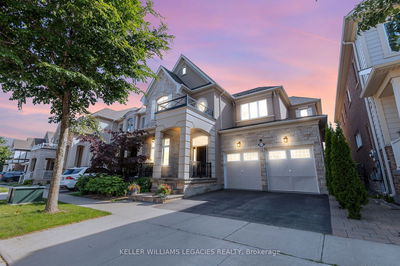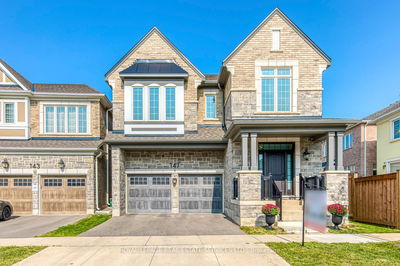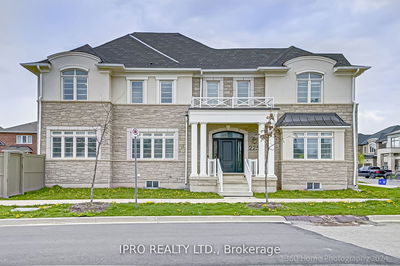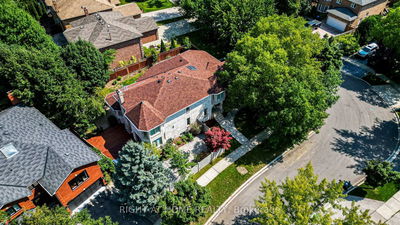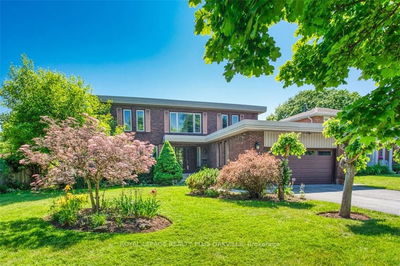Rooms Contd. Lower Level: Landing: 4.66 x 3.57 / Bath: 2 Piece / Workshop: 4.14 x 2.02 / 2 Storage Areas. Elegant, Classic Home on a Private Cul-De-Sac in Desirable South Oakville. Truly Fantastic Family Home with 4 Bedrooms, 4 Bathrooms, a Fully Finished Basement & 2-Car Garage - over 3,000 Sq. Ft. of Living Space. The Large Living & Dining Rooms are excellent for entertaining. Beautiful Hardwood floors are found in many rooms. The Custom Eat-in Kitchen provides Ample Cabinetry, Caesarstone Countertops & Gleaming Stainless-Steel appliances. Retreat to the Finished Walk-out Lower Level for movie nights in front of the Cozy Fireplace or pursue a new pastime in adjacent Hobby Area. Family/Friend gatherings & BBQs or a quiet evening can be enjoyed in this Private, Large, Backyard overlooking Westgate Park. Summers are always better when you can relax in your own In-ground Swimming Pool. See attached Feature Brochure. Book your viewing today! R.S.A.
부동산 특징
- 등록 날짜: Thursday, October 17, 2024
- 도시: Oakville
- 이웃/동네: Bronte East
- 중요 교차로: Patricia Drive
- 거실: Hardwood Floor, Large Window
- 주방: Eat-In Kitchen, Stone Counter, Cork Floor
- 가족실: W/O To Garden, Fireplace
- 리스팅 중개사: Royal Lepage Burloak Real Estate Services - Disclaimer: The information contained in this listing has not been verified by Royal Lepage Burloak Real Estate Services and should be verified by the buyer.








