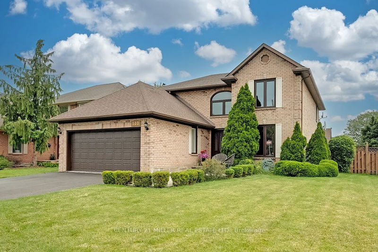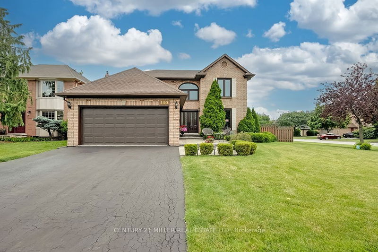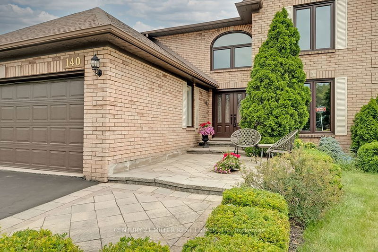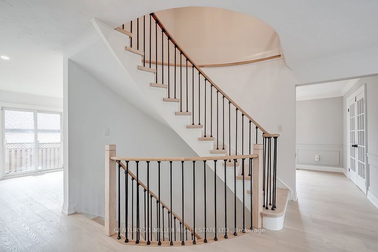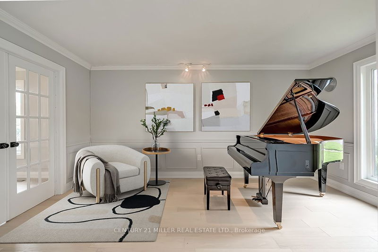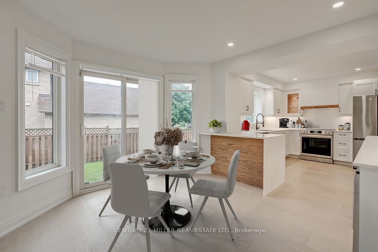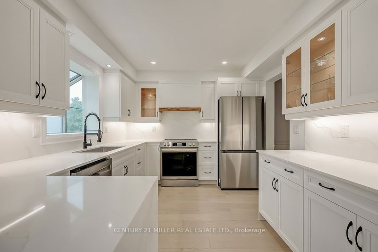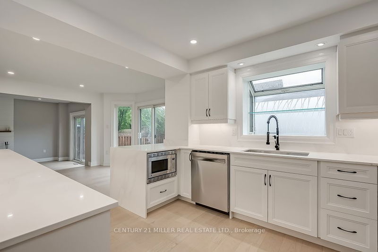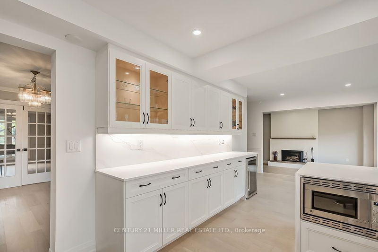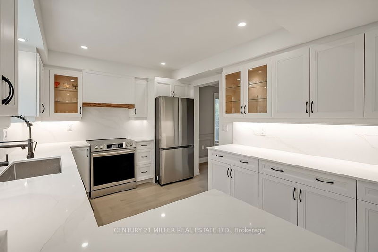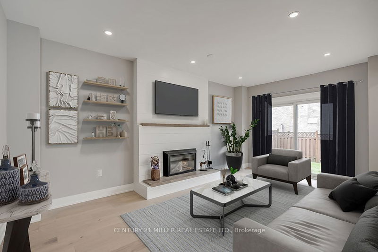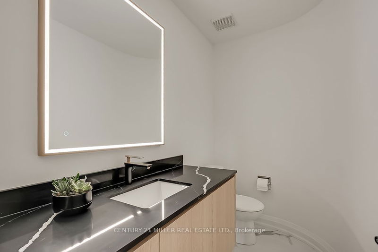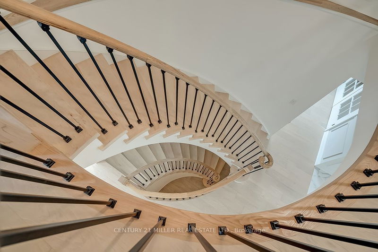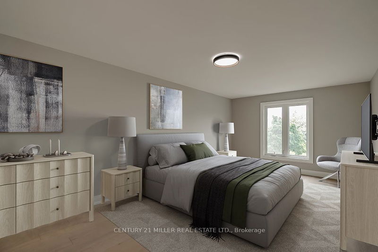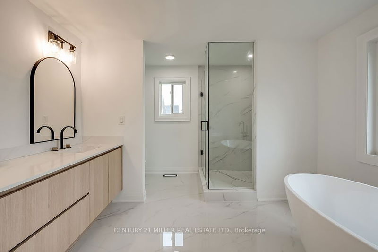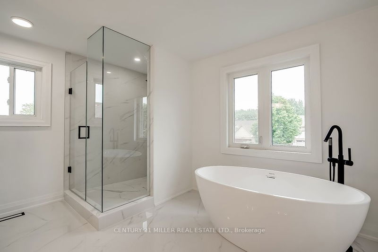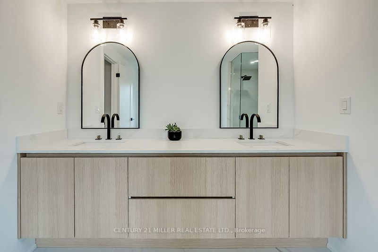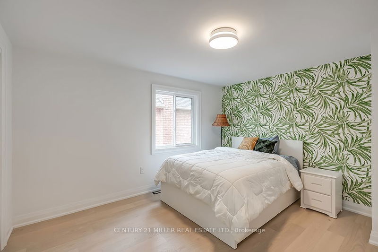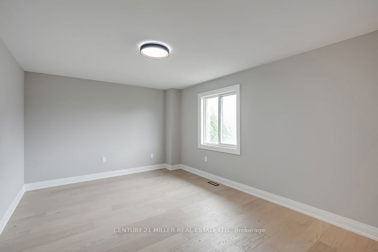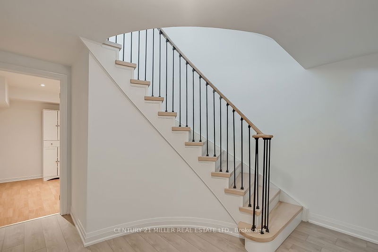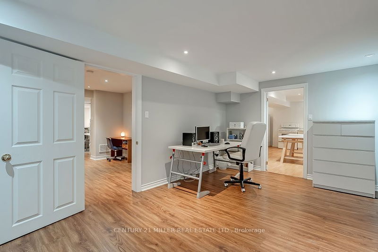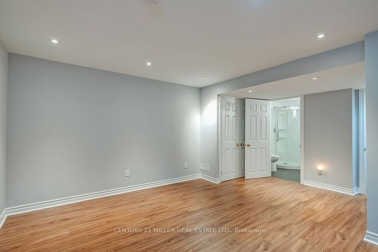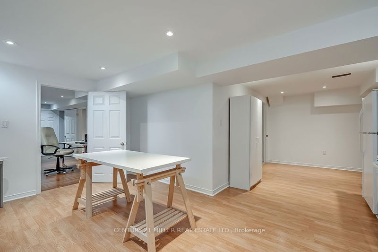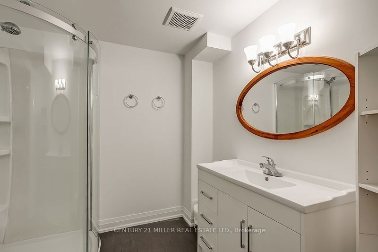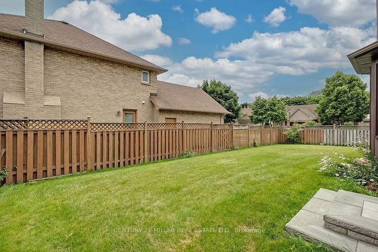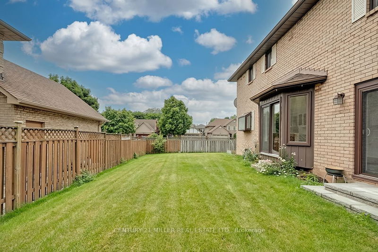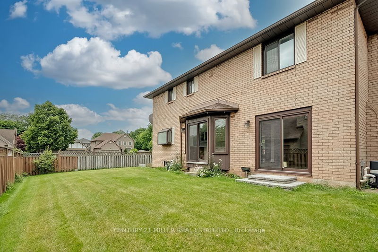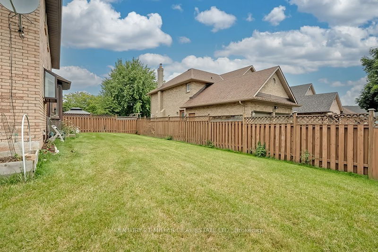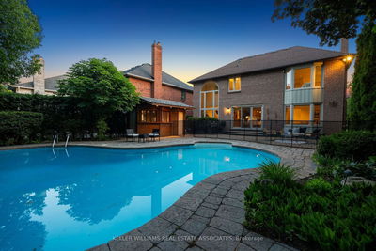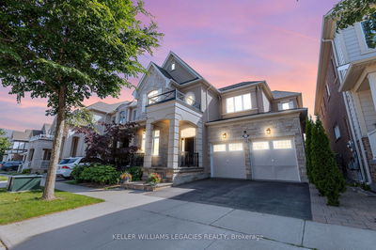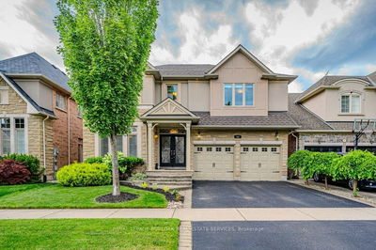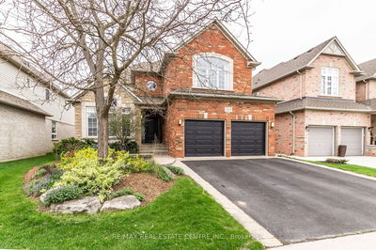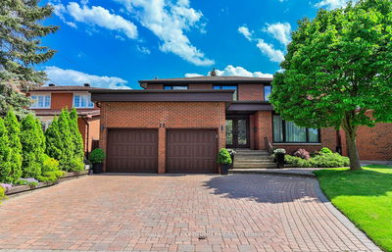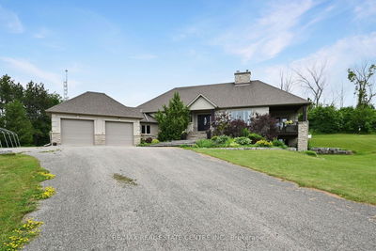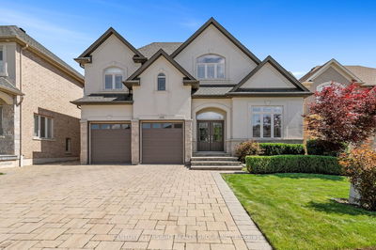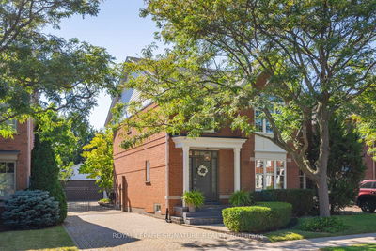Located in the family friendly River Oaks community of Oakville, this home has been completely renovated and updated from top to bottom to the owners exacting standards. This turnkey home boasts 4,149ft2 of finished living space with 4 + 1 bedrooms, 4 + 1 bathrooms and a professionally finished lower level with In-law suite and second kitchen. New hardwood flooring, light fixtures, wainscoting, crown molding, trim, baseboards, doors, Kitchen, Bathrooms and freshly painted throughout. Large Foyer with new marble tile, Family rm features updated fireplace, New eat-in gourmet kitchen features a superb stainless steel appliance package, quartz counter-tops with breakfast bar, soft close custom cabinetry, crown molding, light valance, & access to the private fenced and landscaped yard. The Dining, Living, Office, Powder, Laundry rooms and two car garage complete the main. Ensuite bath access for all bedrooms, spacious Primary bedroom features His & Hers closets, new and sumptuous 5-piece ensuite featuring a double quartz soft close vanity, deep stand-alone soaker tub, oversized glass shower with glass & tile surround. Guest Room features a newly renovated 3-piece ensuite quartz bath. The remaining 2 bedrooms are generous in size with ensuite access to the newly updated main 5-piece quartz bath. Professionally finished LL features separate In-law suite with Kit, Rec Rm, Crafts area, 5th bedroom, 2nd Laundry & updated 3-piece. Fenced yard, Security system, CV completes this wonderful family home. Located in one of Oakvilles most sought-after neighbourhoods, near everything... the Oakville Hospital, great schools, shopping, restaurants, parks, public transit. Easy access to the QEW, 407 & 403.
부동산 특징
- 등록 날짜: Friday, June 14, 2024
- 가상 투어: View Virtual Tour for 140 River Oaks Boulevard E
- 도시: Oakville
- 이웃/동네: River Oaks
- 중요 교차로: Oakmead Blvd north to River Oaks Blvd.
- 전체 주소: 140 River Oaks Boulevard E, Oakville, L6H 5N7, Ontario, Canada
- 거실: Ground
- 주방: Ground
- 가족실: Ground
- 리스팅 중개사: Century 21 Miller Real Estate Ltd. - Disclaimer: The information contained in this listing has not been verified by Century 21 Miller Real Estate Ltd. and should be verified by the buyer.

