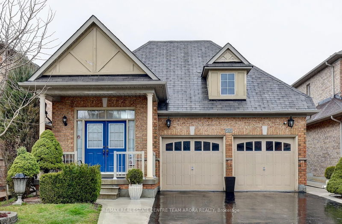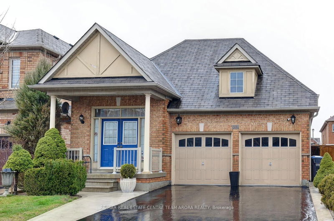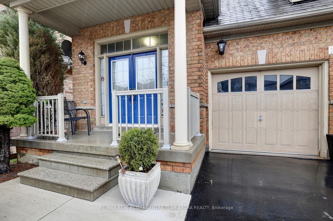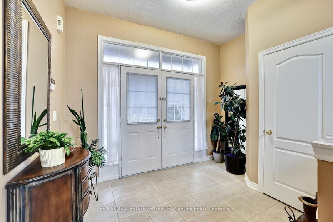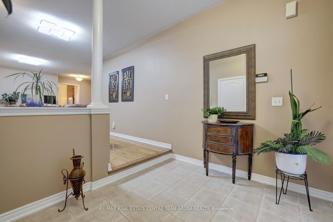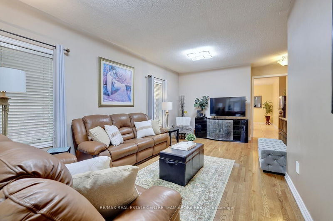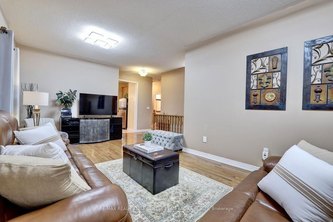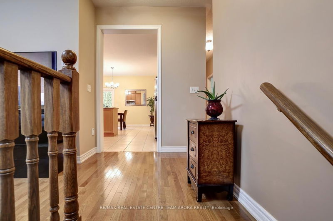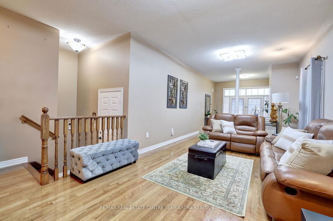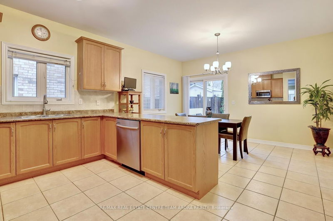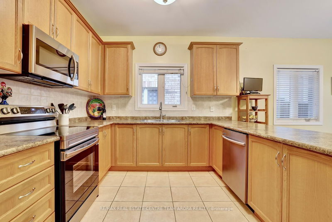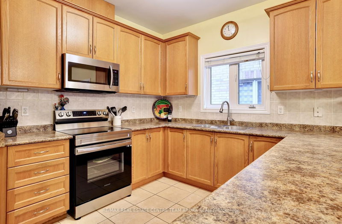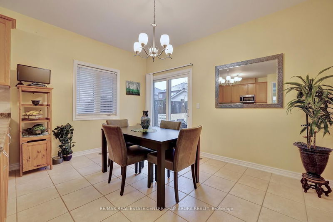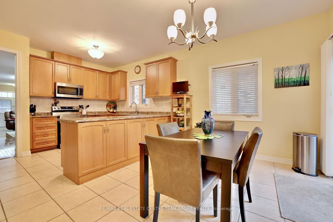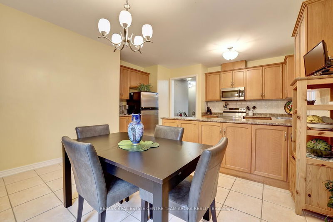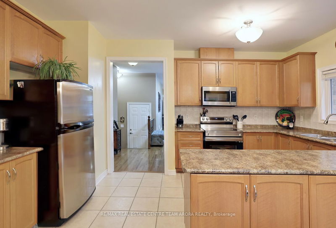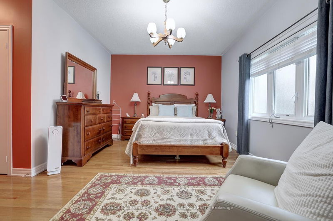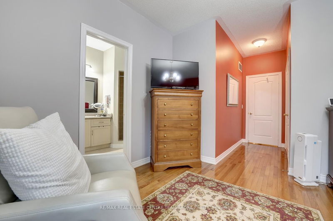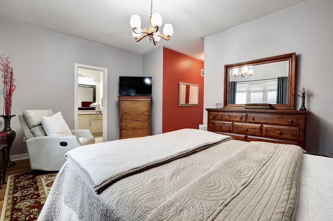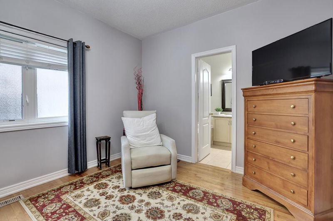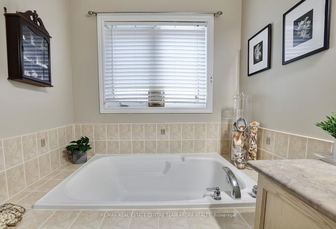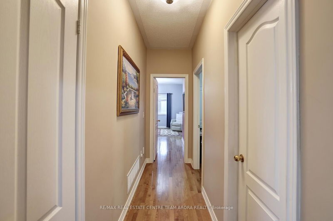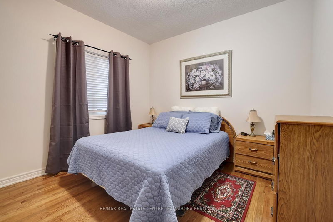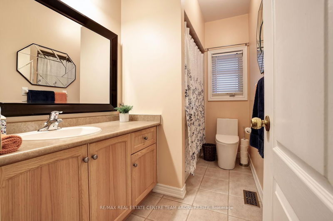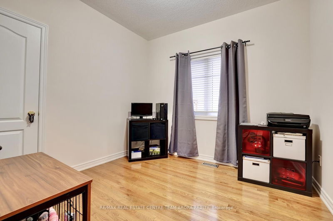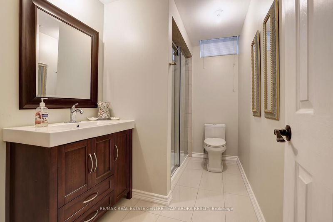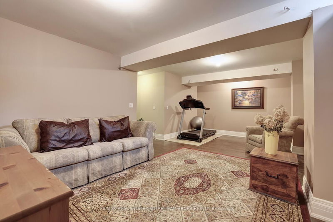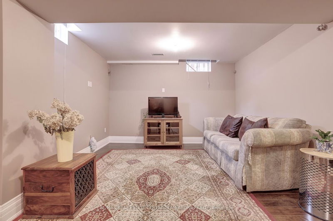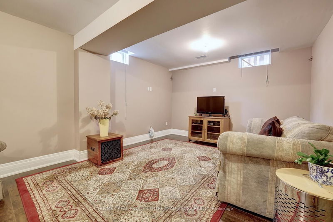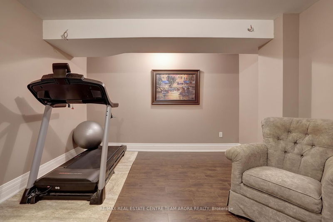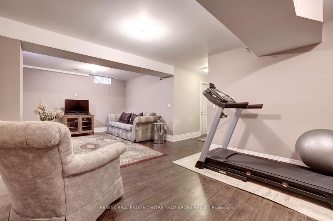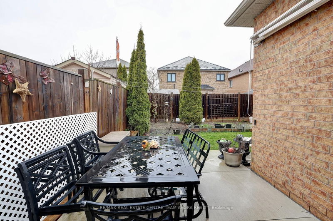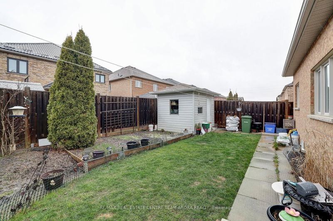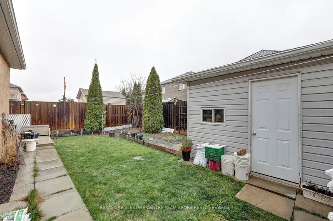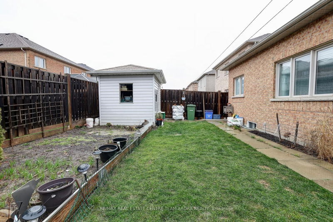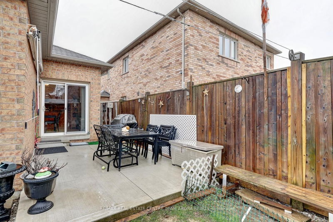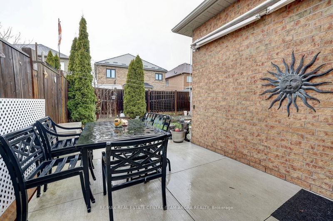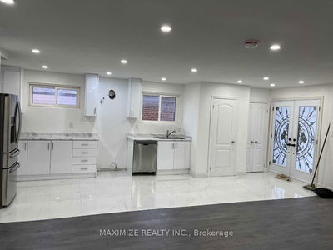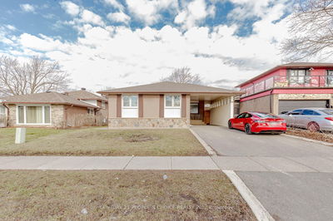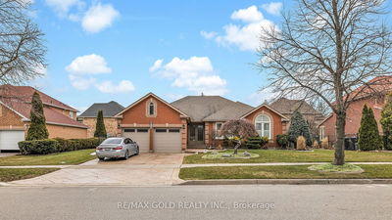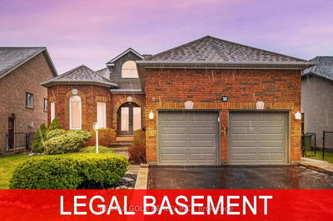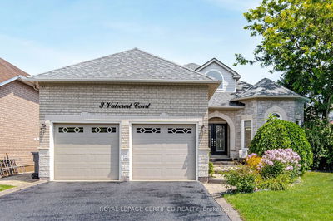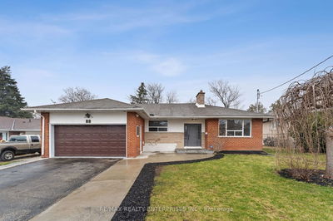Introducing a Bungalow situated in a burgeoning subdivision, this residence stands out with its myriad of upgrades and impeccable features. Step inside to discover spacious 9-foot ceilings complemented by elegant strip hardwood flooring, setting the tone for a luxurious living space. The kitchen boasting upgraded cupboards, backsplash, and ample room for culinary endeavors. Retreat to the master ensuite, complete with a separate shower and indulgent soaking tub, promising relaxation after a long day. From the charming double door entrance to the welcoming veranda, every detail exudes craftsmanship and sophistication. Enhanced by upgraded light fixtures throughout, this home offers both style and practicality. With its generous layout and thoughtful design, including a huge kitchen, this bungalow invites you to experience elevated living at its finest.
부동산 특징
- 등록 날짜: Friday, April 05, 2024
- 가상 투어: View Virtual Tour for 26 Lyndbrook Crescent
- 도시: Brampton
- 이웃/동네: Bram East
- 전체 주소: 26 Lyndbrook Crescent, Brampton, L6P 2P1, Ontario, Canada
- 거실: Hardwood Floor, Combined W/Dining, Open Concept
- 주방: Ceramic Floor, Ceramic Back Splash, Modern Kitchen
- 리스팅 중개사: Re/Max Real Estate Centre Team Arora Realty - Disclaimer: The information contained in this listing has not been verified by Re/Max Real Estate Centre Team Arora Realty and should be verified by the buyer.

