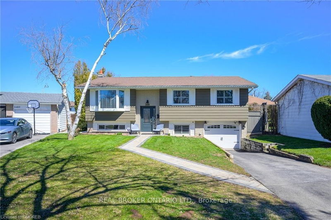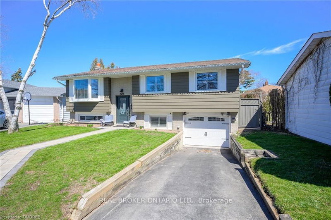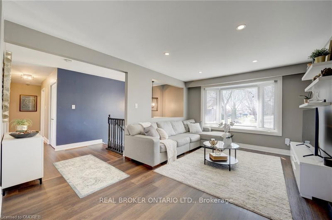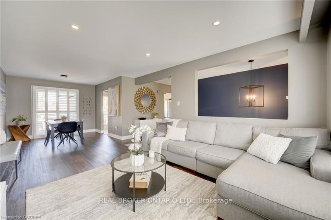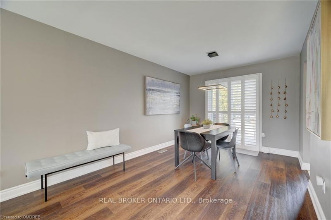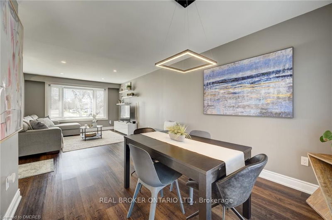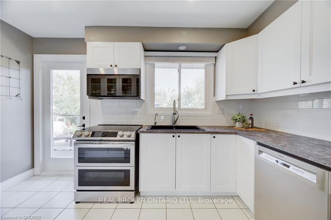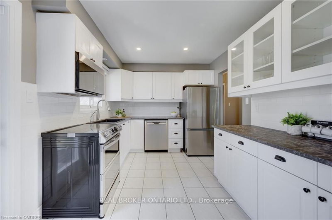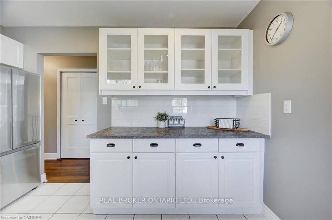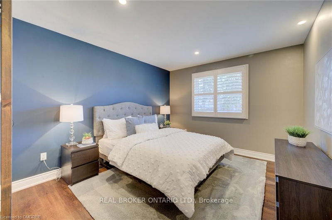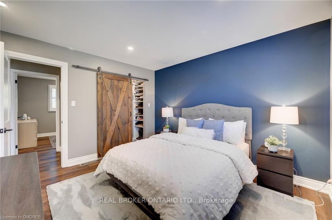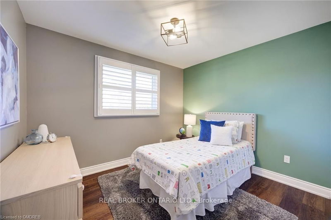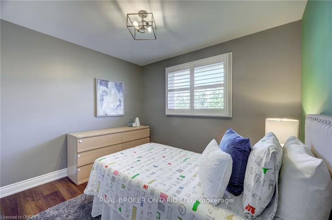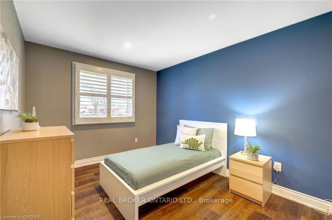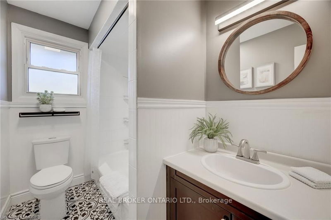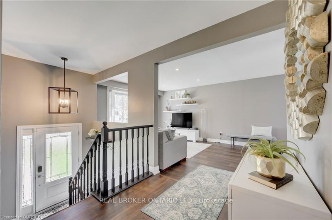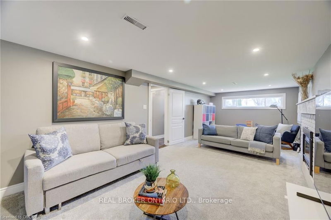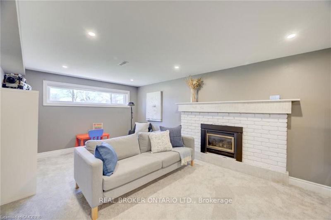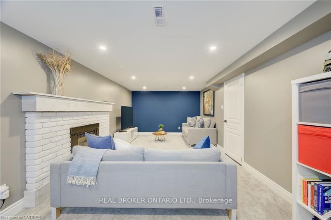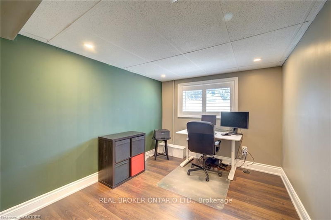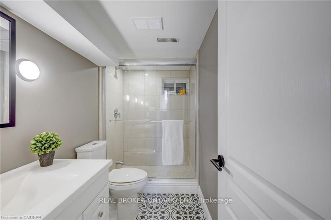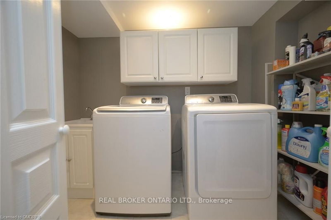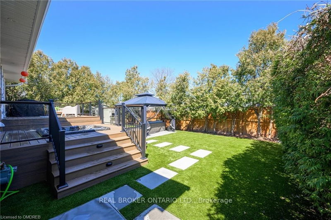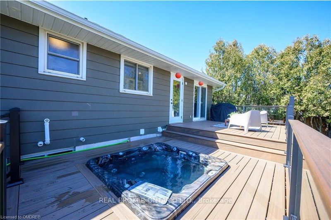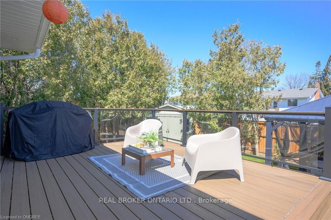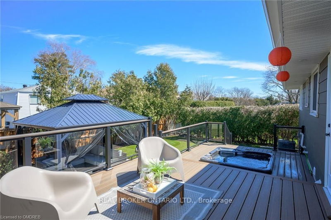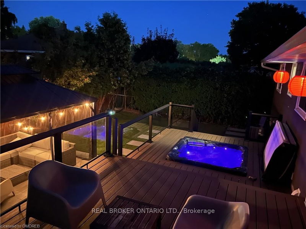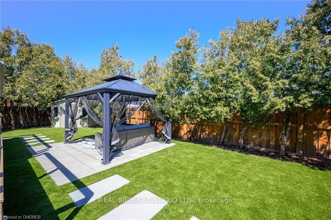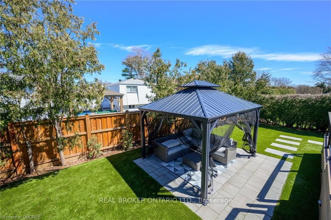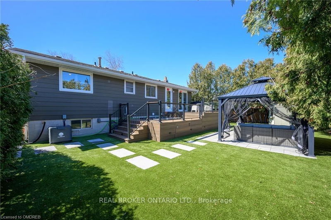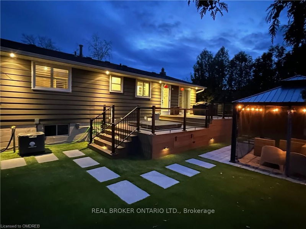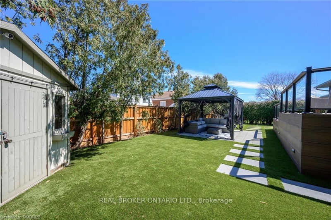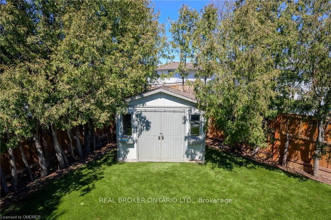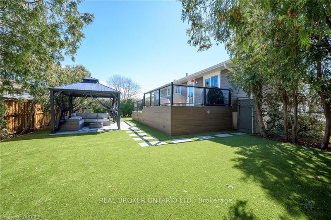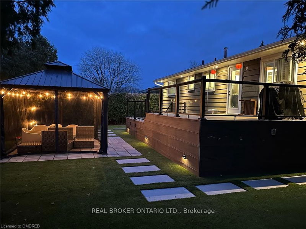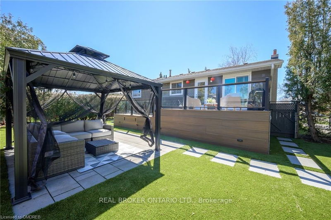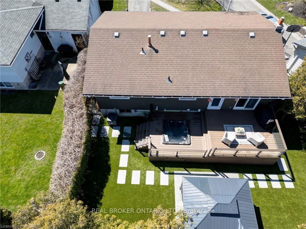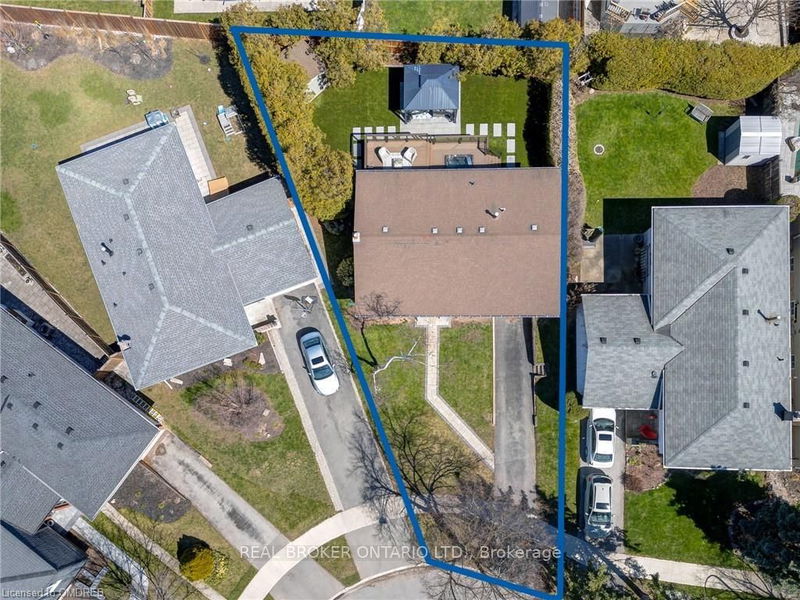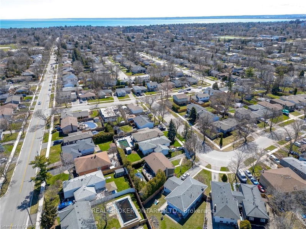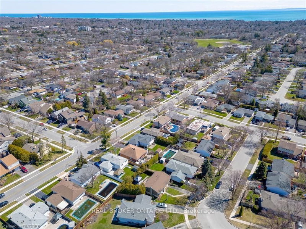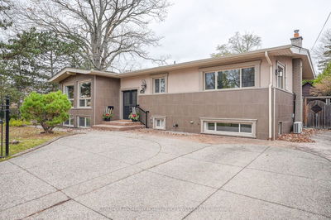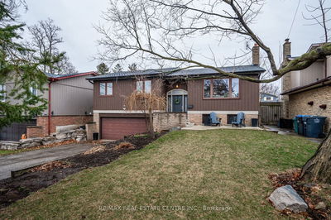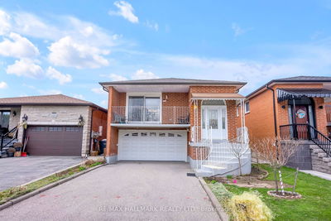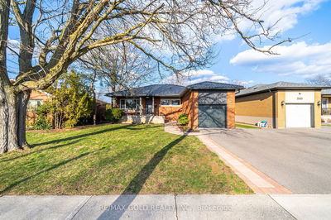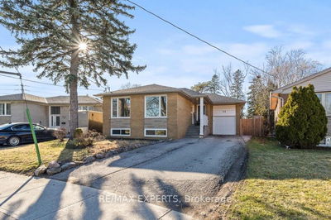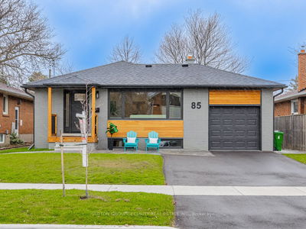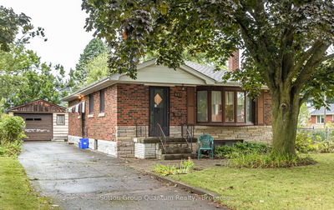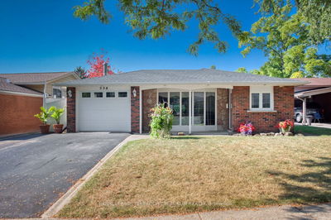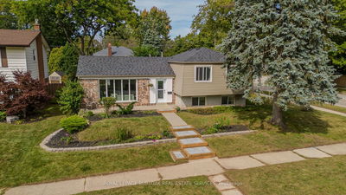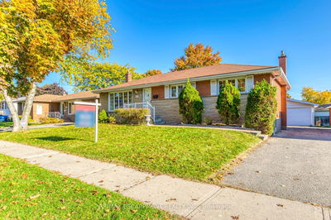Dreamy bungalow on a pie shaped lot, nestled in the heart of south Burlington. Step inside, to be greeted by the warmth of a recently renovated home with newer flooring and fresh paint throughout plus newer light fixtures, California shutters, and pot lights in the living room to name just a few of the updates! The open-concept living room and dining area features oversized front window that floods the space with natural light. Step through the newer sliding doors onto the expansive Trex composite deck, to discover the maintenance free, private sanctuary complete with a built-in hot tuba perfect retreat for unwinding after a long day. The kitchen is a chef's delight, boasting newer stainless steel appliances, pristine white cabinets, and a convenient second access point to the deck. Retreat to the primary bedroom sanctuary, complete with a spacious walk-in closet. Two additional bedrooms and a full bathroom provide ample space for family or guests. Venture downstairs to the lower level, where a large rec room awaits, adorned with plush newer carpeting. A fourth bedroom offers versatility for guests or a home office, while a full bathroom, laundry room and abundant storage add convenience to daily living. Step outside to discover the backyard haven, featuring a Permacon stone walkway and patio with a charming gazebo. Revel in the low-maintenance beauty of synthetic grass, RYMAR turf, providing the perfect backdrop for outdoor enjoyment without the hassle of upkeep. Conveniently located near an array of amenities, including shopping, restaurants, schools, and parks, this home offers the ideal balance of tranquility and accessibility. With easy access to the highway, commuting is a breeze, allowing you to explore all that Burlington and the surrounding areas have to offer. Don't miss your chance to experience luxurious living in this meticulously crafted bungalow your perfect forever home awaits.
부동산 특징
- 등록 날짜: Tuesday, April 09, 2024
- 가상 투어: View Virtual Tour for 3491 Caplan Crescent
- 도시: Burlington
- 이웃/동네: Roseland
- 전체 주소: 3491 Caplan Crescent, Burlington, L7N 2P9, Ontario, Canada
- 거실: Main
- 주방: Main
- 리스팅 중개사: Real Broker Ontario Ltd. - Disclaimer: The information contained in this listing has not been verified by Real Broker Ontario Ltd. and should be verified by the buyer.

