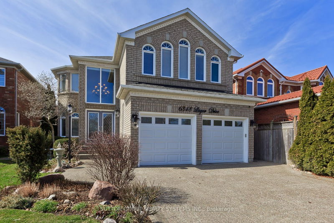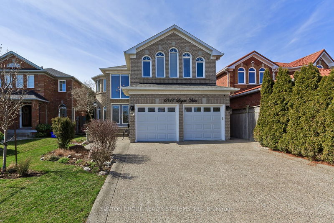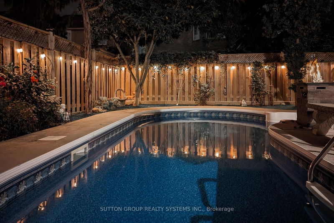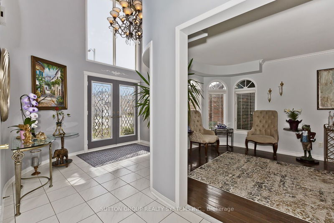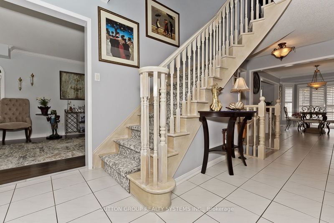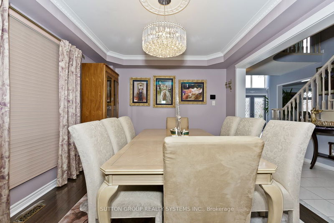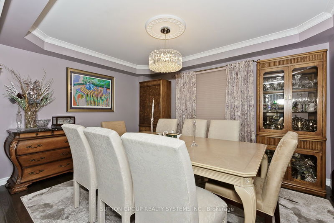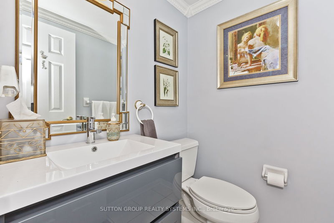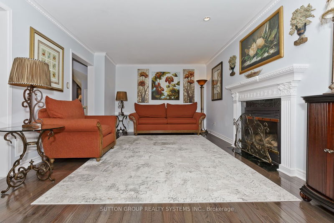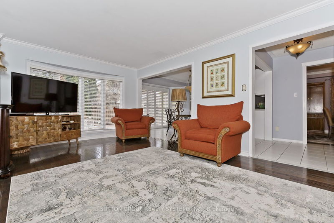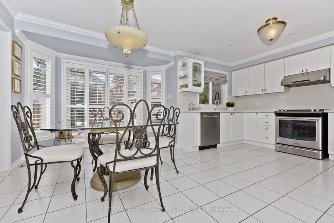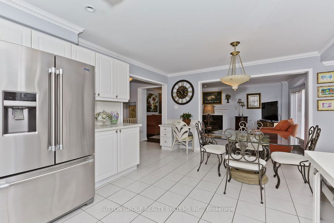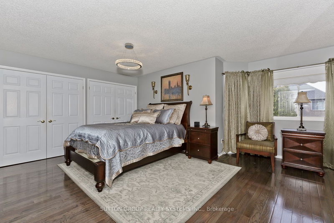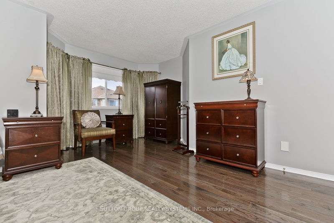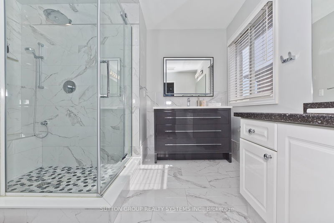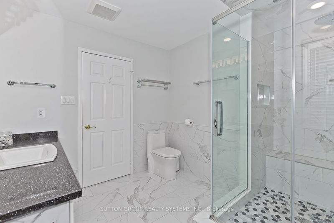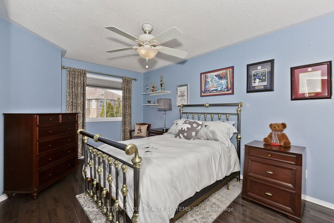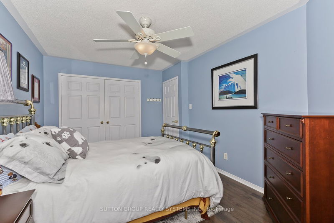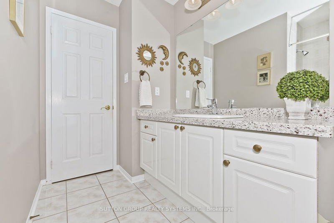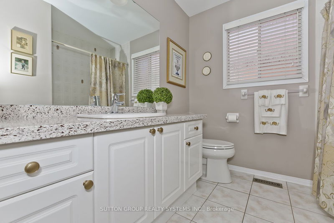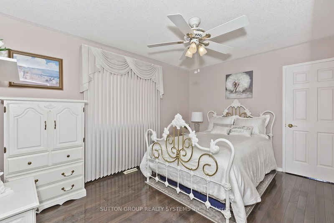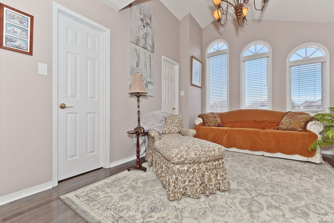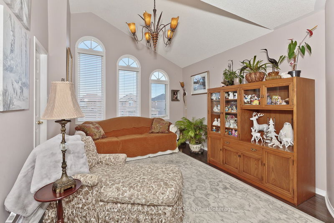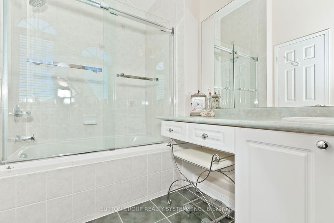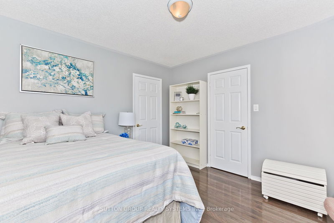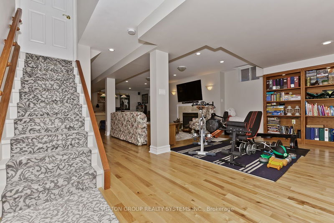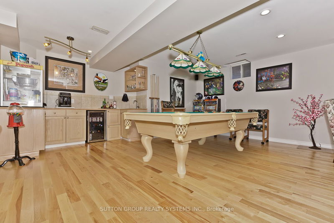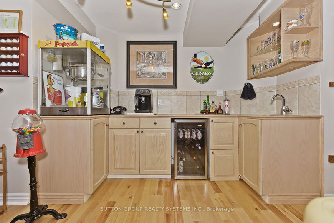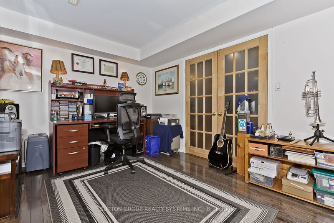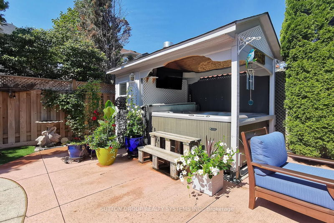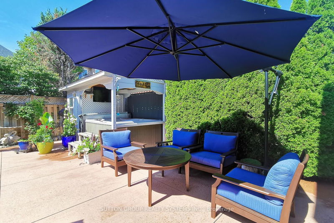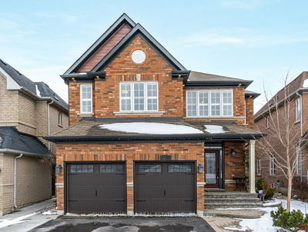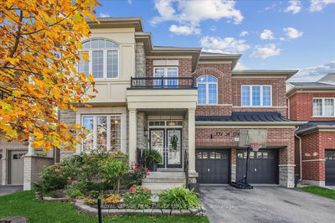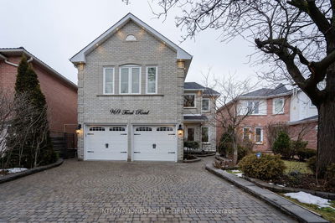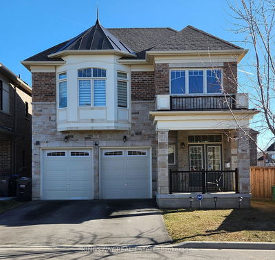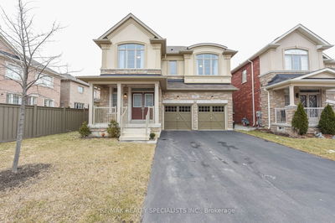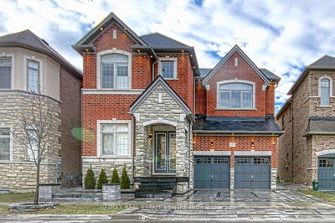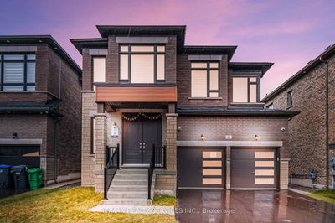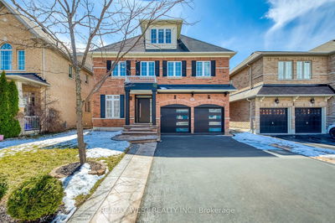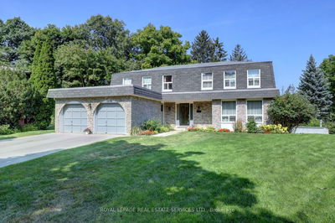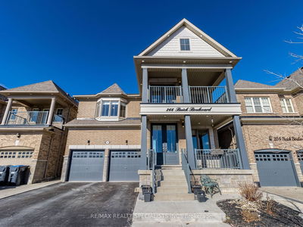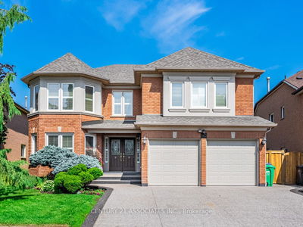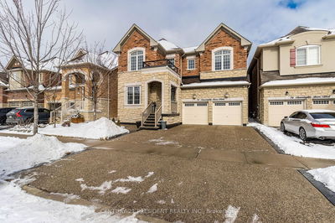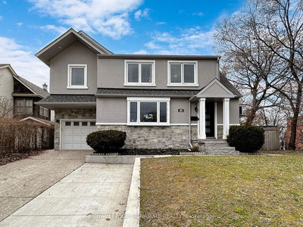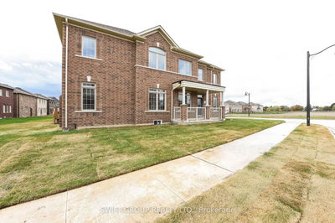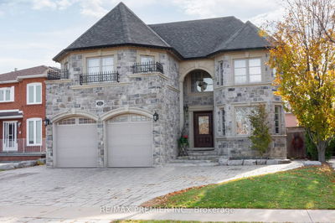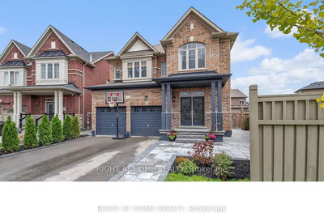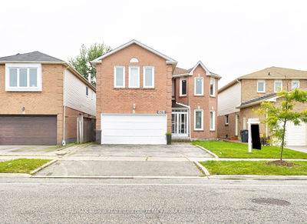Welcome to Family Friendly Avonlea South! Mattamy Homes Built Lamport Model 2970 sqft as per Builder Plans. Large Family Home with 5+1 Beds 5 Baths, and Finished Basement. Completely Turn Key! Sparkling Clean and Lovingly Cared for by Original Owners. Gleaming Kitchen With S/S Appliances, Potlights, Quartz Counters and Quartz Backsplash. 3/4" Oak Hardwood on 1st / 2nd Floor 2018. Crown Molding Throughout Main Floor. Primary Bdrm Features W/I Closet PLUS Additional Wall to Wall Closet Space, Electric Fireplace, and Renovated Spa Inspired Bath 2020. Additional Bedroom Suite With W/I Closet, Adjoining Bedroom and 4pc Ensuite! Finished Basement Features Pot Lights, Gas Fireplace, Wet Bar, 3/4" Birch Hardwood 2021 on Dry Core Subfloor, New Bathroom 2019, Tons of Bonus Storage Space Including Deep Closet in Laundry Room. Get Ready For Summer Fun in the Hot Tub and Heated Pool (shallow for the kids!). Beautifully Landscaped, With New Driveway and Walkway 2023. Close to Great Elementary and High Schools Schools, Parks, Community Centers and Places of Worship.
부동산 특징
- 등록 날짜: Wednesday, April 10, 2024
- 가상 투어: View Virtual Tour for 6348 Lisgar Drive
- 도시: Mississauga
- 이웃/동네: Lisgar
- 중요 교차로: Ninth Line / Foxwood Ave
- 전체 주소: 6348 Lisgar Drive, Mississauga, L5N 7W1, Ontario, Canada
- 거실: Hardwood Floor, Bay Window, Crown Moulding
- 가족실: Hardwood Floor, Gas Fireplace, Bay Window
- 주방: Eat-In Kitchen, Pot Lights, Quartz Counter
- 리스팅 중개사: Sutton Group Realty Systems Inc. - Disclaimer: The information contained in this listing has not been verified by Sutton Group Realty Systems Inc. and should be verified by the buyer.

