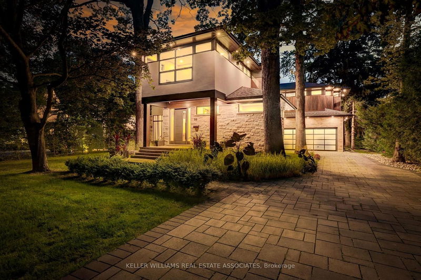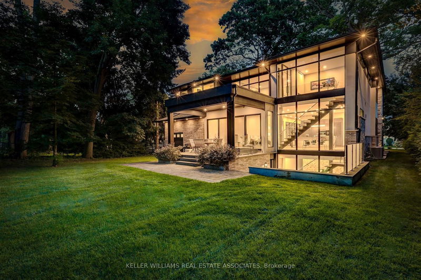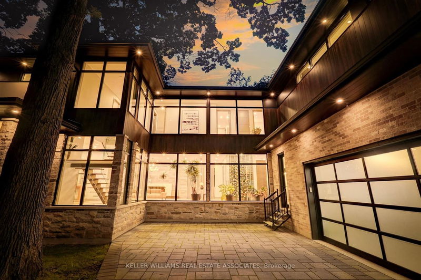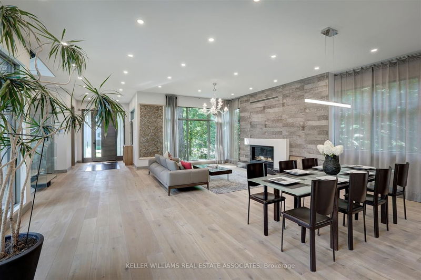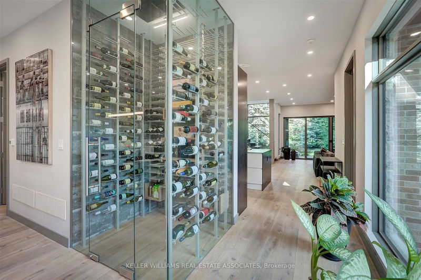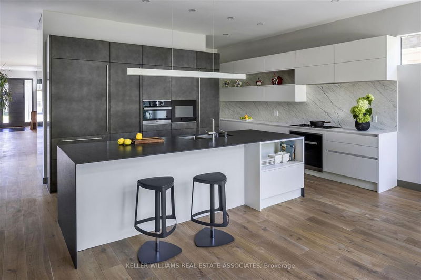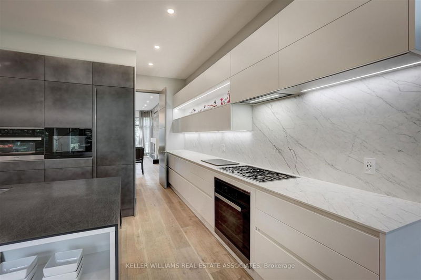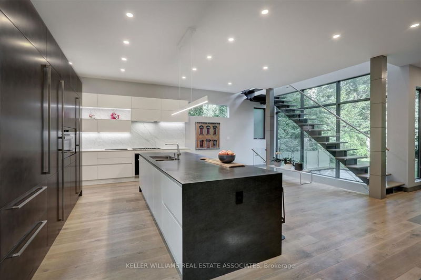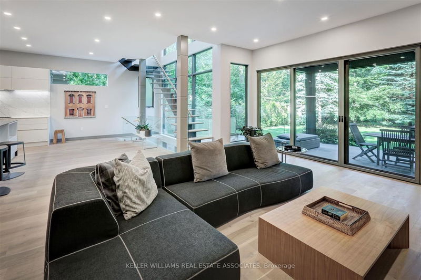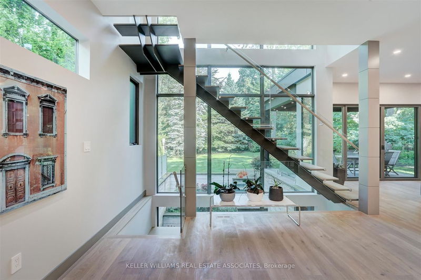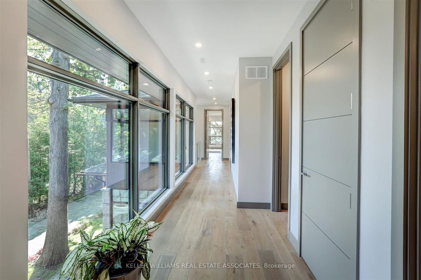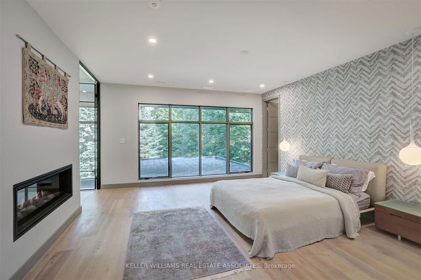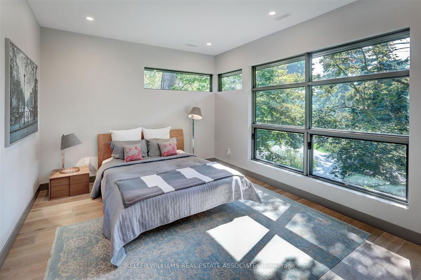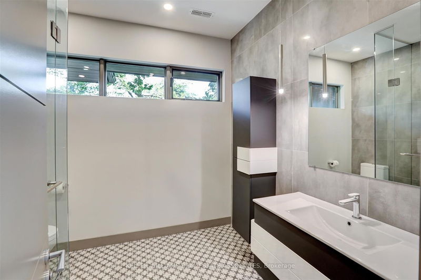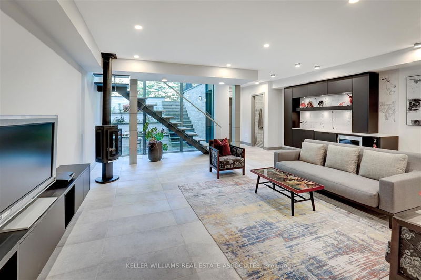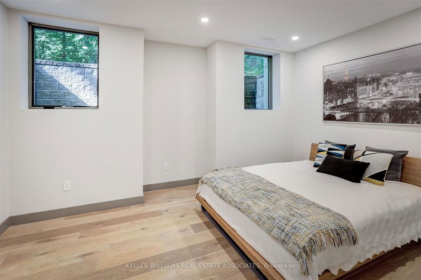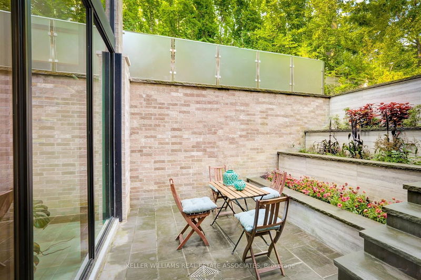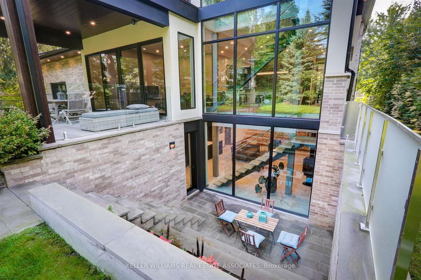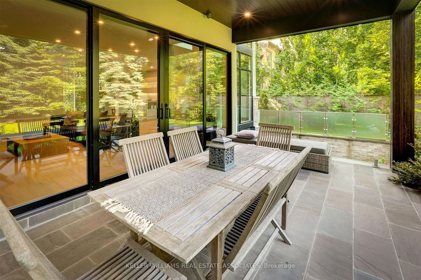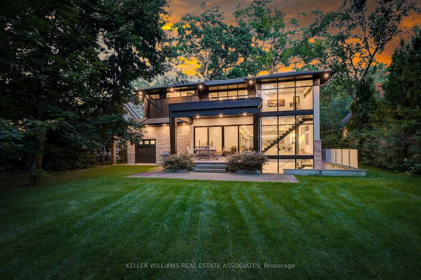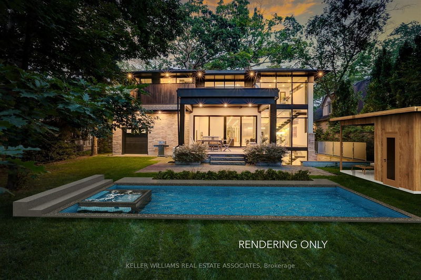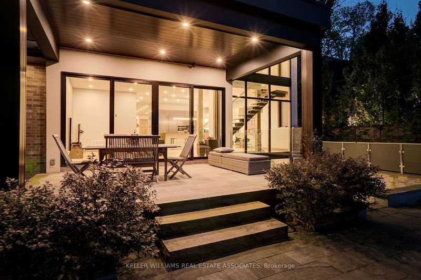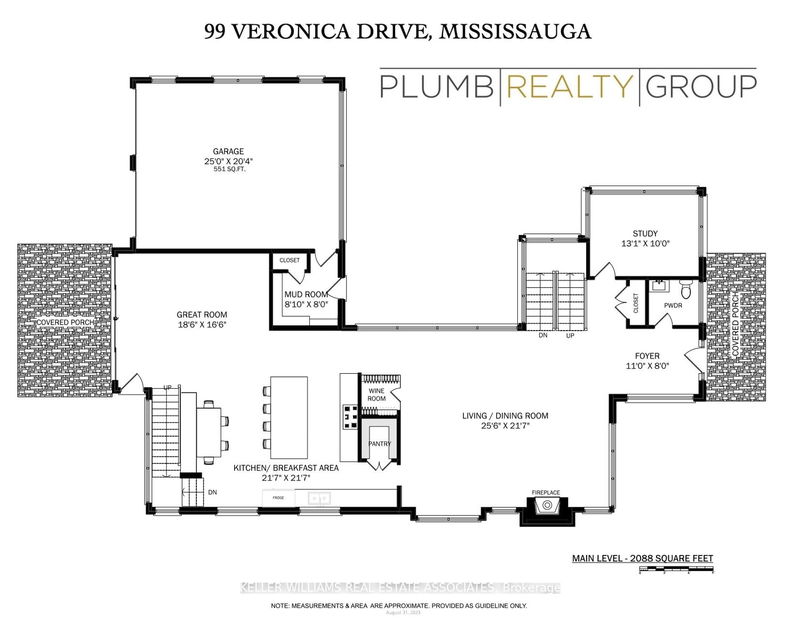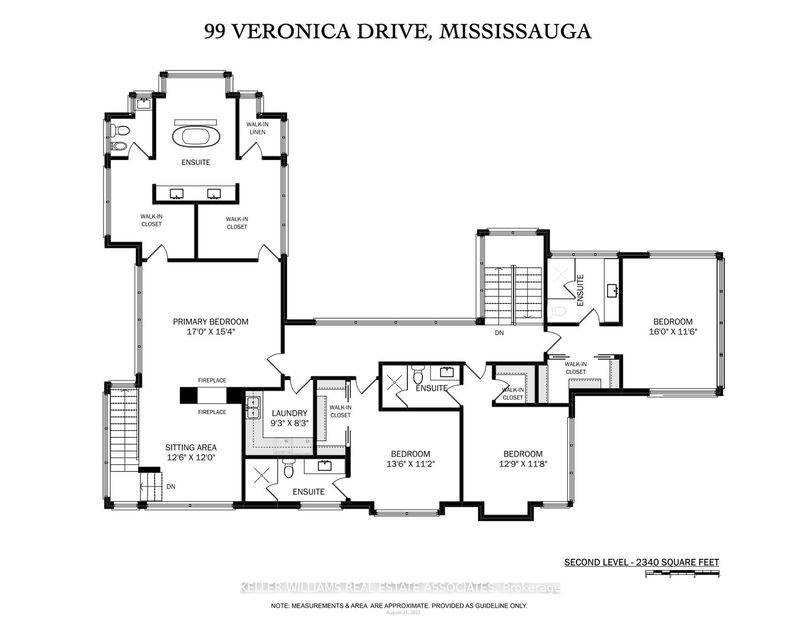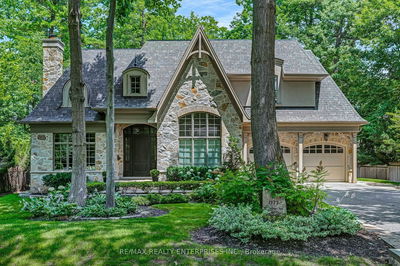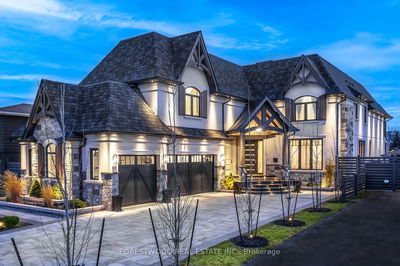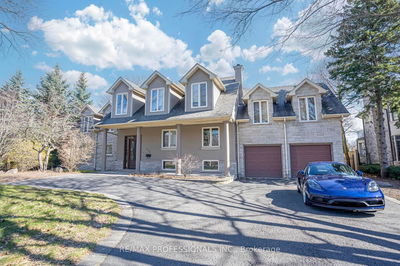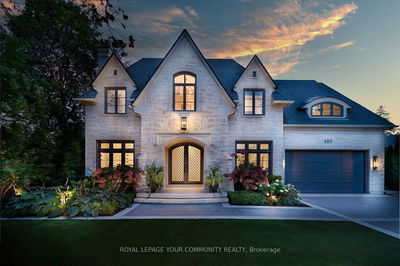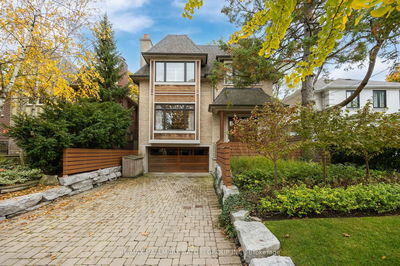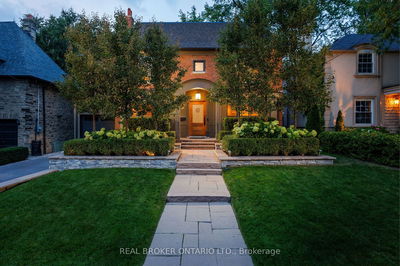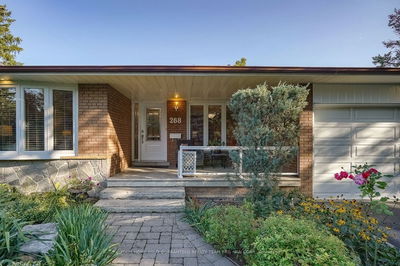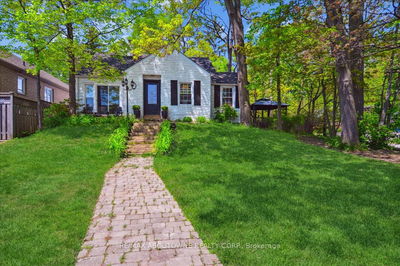Welcome to 99 Veronica Drive in prestigious Mineola West. This award-winning masterpiece has been meticulously crafted through a visionary collaboration between Richard Mann Architects Inc. and Irene G Designs. Approx 6500 sf of carefully curated living space includes white Oak plank floors, a floating mono stringer staircase by Mrail, imported & hand-painted tiles from Italy & Spain, a Scavolini, open-concept kitchen featuring premium appliances, luxury plumbing fixtures by Cabano and Newform, custom entrance & internal doors w/imported door hardware. The stunning primary retreat features his/hers walk-in closets, an 8-piece ensuite & a separate sitting area w/double-sided gas fireplace. All 5 bedrooms feature walk-in closets & ensuites. The lower level can be utilized as a completely self-contained living area w/in-floor, hydronic, radiant heating, a large recreation room that walks out to a private terrace & backyard, a large bedroom w/4-piece ensuite & walk-in closet, and a gym.
부동산 특징
- 등록 날짜: Thursday, April 11, 2024
- 가상 투어: View Virtual Tour for 99 Veronica Drive
- 도시: Mississauga
- 이웃/동네: Mineola
- 중요 교차로: Hurontario / Mineola Road W
- 전체 주소: 99 Veronica Drive, Mississauga, L5G 2B1, Ontario, Canada
- 거실: Hardwood Floor, Gas Fireplace, Window Flr To Ceil
- 가족실: Hardwood Floor, W/O To Patio, Open Concept
- 주방: Breakfast Bar, Open Concept, Pantry
- 리스팅 중개사: Keller Williams Real Estate Associates - Disclaimer: The information contained in this listing has not been verified by Keller Williams Real Estate Associates and should be verified by the buyer.

