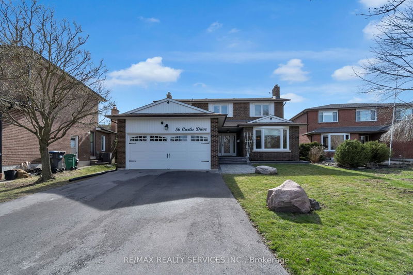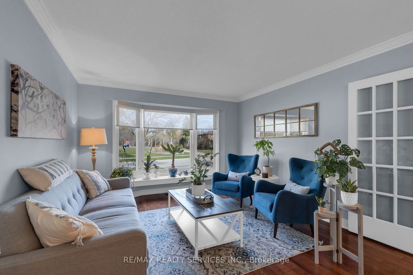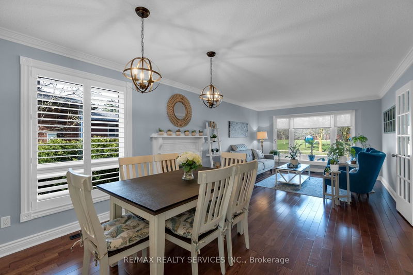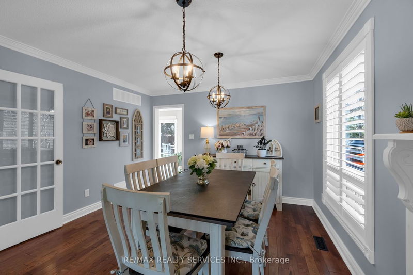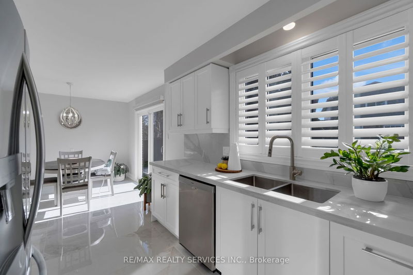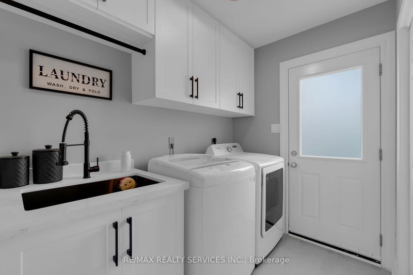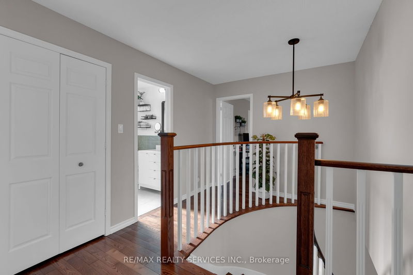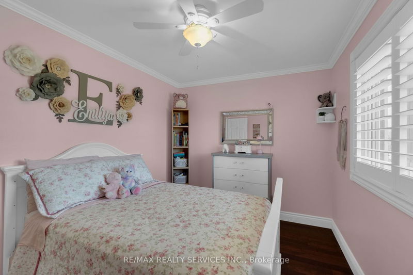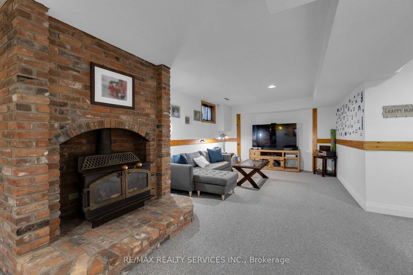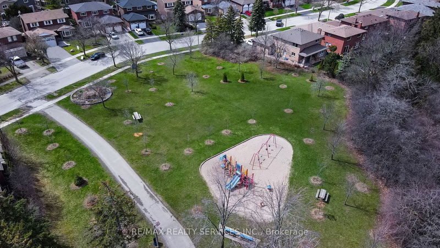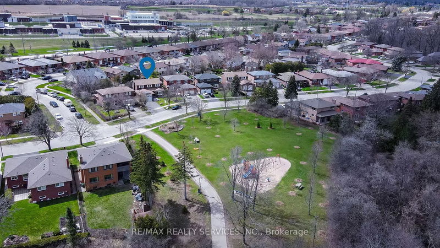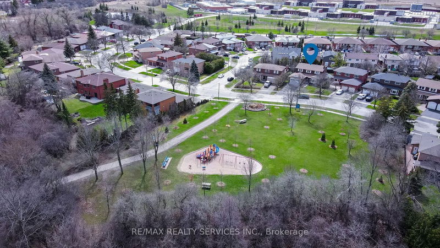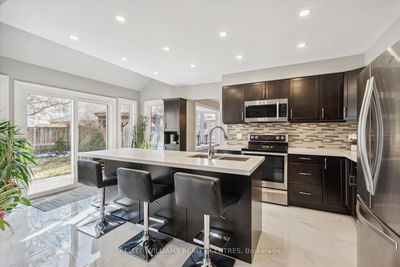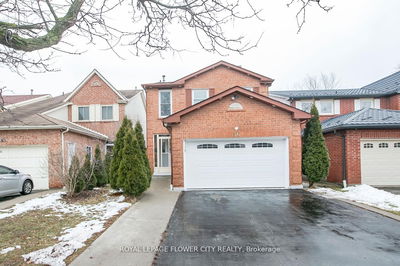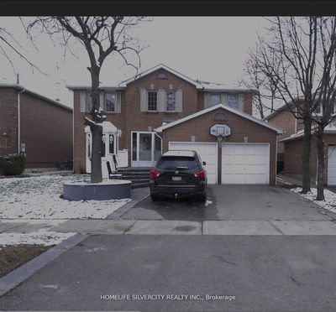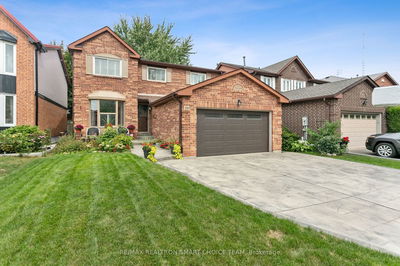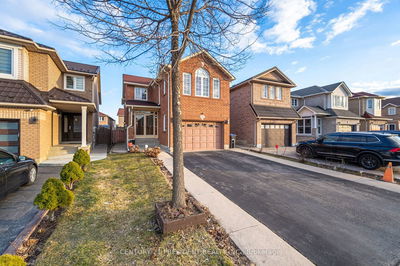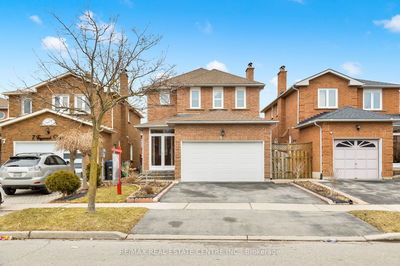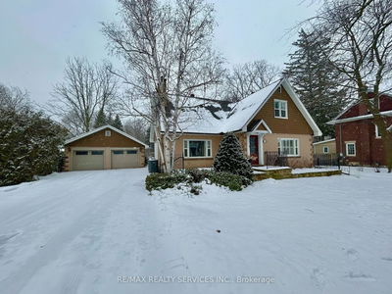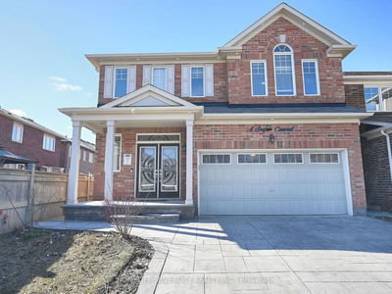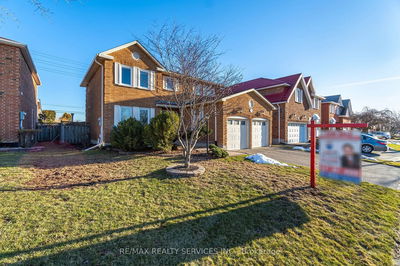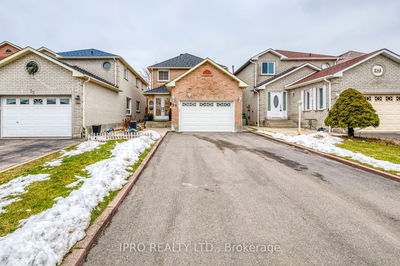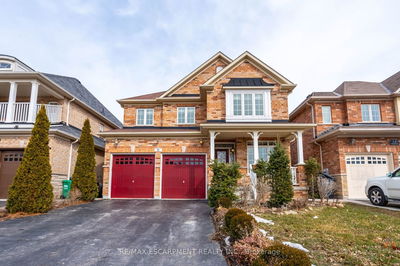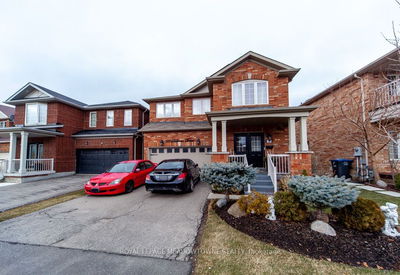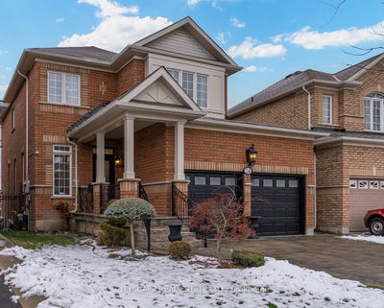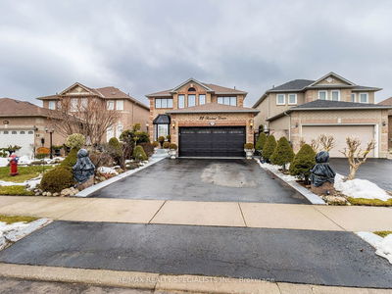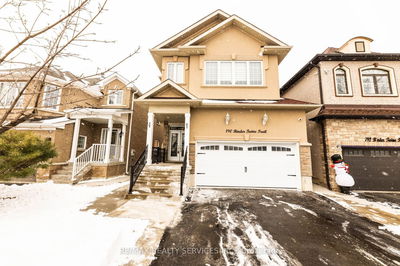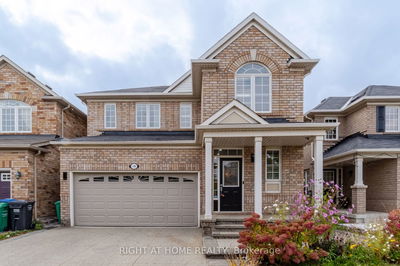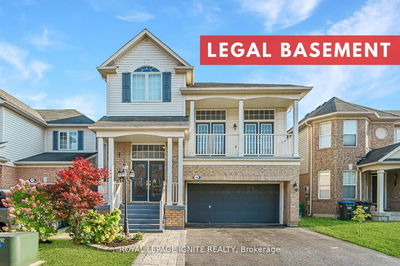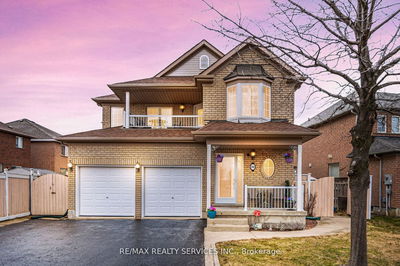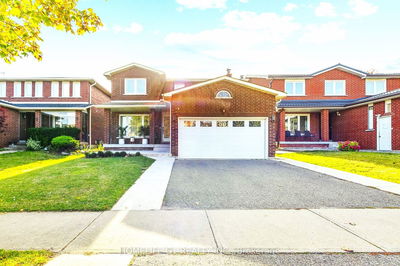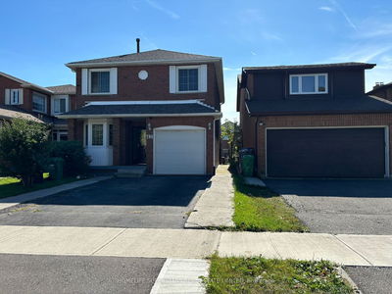Welcome to 56 Curtis Dr, 4 bedroom 3 bath upgraded detached property with an inground swimming pool located in the most sought after community of Brampton South. This amazing property is located across from Curtis Park and Ridgehill Park with unobstructed views. main floor features living room & dining room with gas fireplace, Family room with fireplace and built in shelves, Brand new eat in kitchen with quartz counters and backsplash, and stainless steel appliances. The breakfast area has a walkout to a fenced backyard with an inground pool that has a Water Warden Safety Gate installed. Recently updated solid wood steps and railing leading to a spacious floor layout with 4 bedrooms. Primary bedroom has 3pc ensuite and walk-in closet. Hardwood floors throughout the main and second floors. California shutters throughout. Finished basement with a rec room and cold cellar. Convenient main floor laundry room with side entrance. Located close to Flower City Community Campus, John Knox Christian School, Queen St Public School and Sir William Gage Middle School. Steps to public transit, shopping and more. Freshly painted. New driveway and front walkway (2021), Carpet in Basement (2022), A/C & Furnace (2018) as per sellers.
부동산 특징
- 등록 날짜: Friday, April 12, 2024
- 가상 투어: View Virtual Tour for 56 Curtis Drive
- 도시: Brampton
- 이웃/동네: Brampton South
- 중요 교차로: Mclaughlin Rd S/Harold St
- 전체 주소: 56 Curtis Drive, Brampton, L6Y 2J5, Ontario, Canada
- 거실: Hardwood Floor, Combined W/Dining, Window
- 가족실: Hardwood Floor, Fireplace, B/I Shelves
- 주방: Ceramic Floor, Stainless Steel Appl, Quartz Counter
- 리스팅 중개사: Re/Max Realty Services Inc. - Disclaimer: The information contained in this listing has not been verified by Re/Max Realty Services Inc. and should be verified by the buyer.

