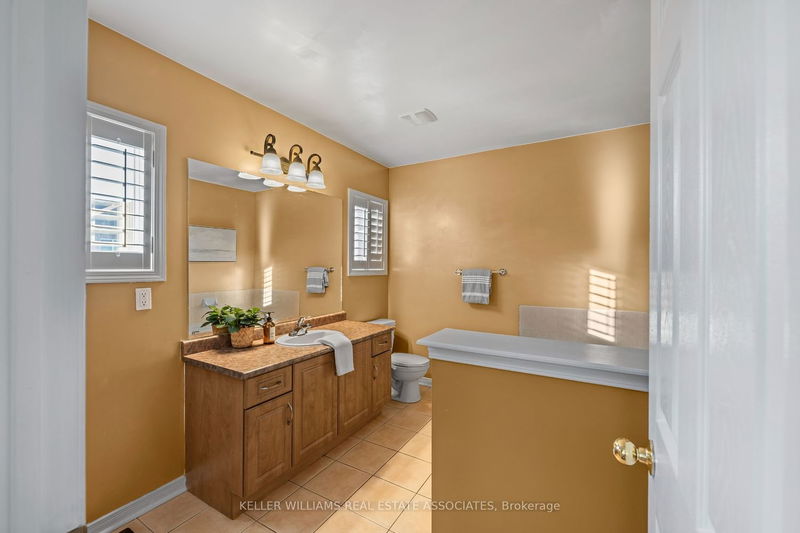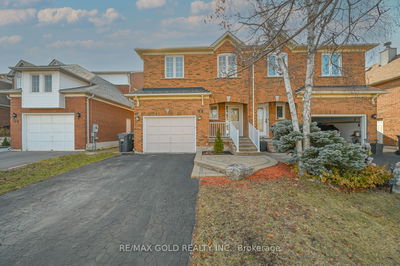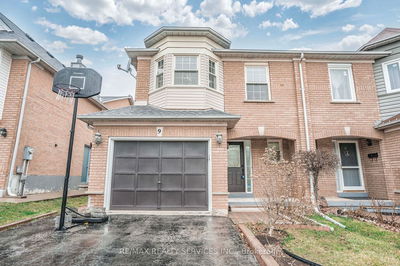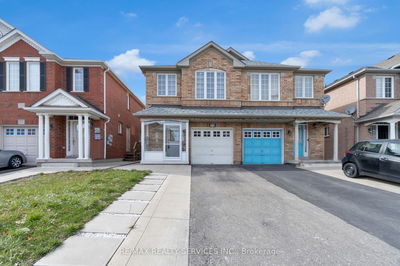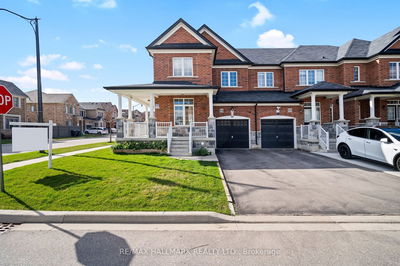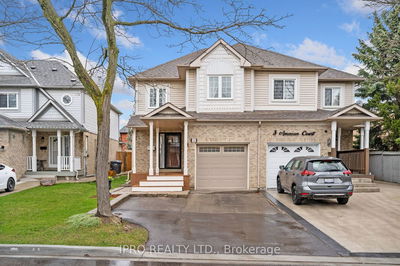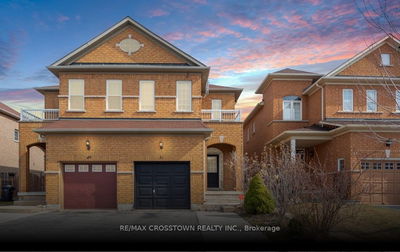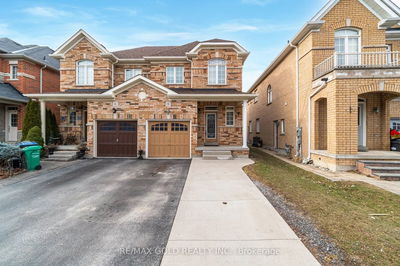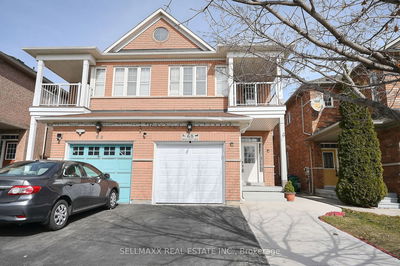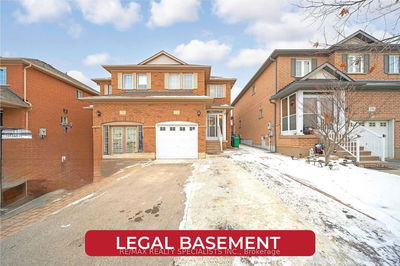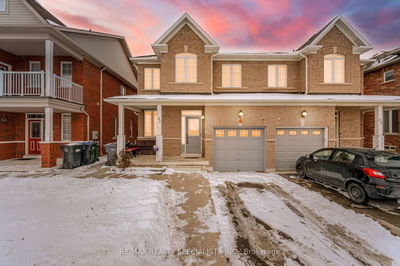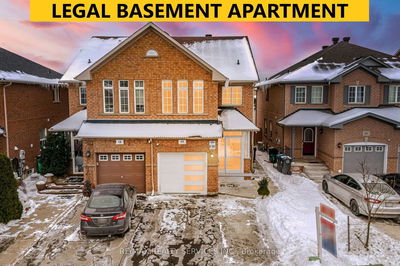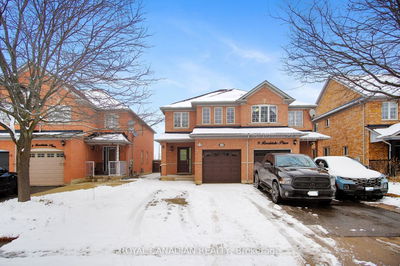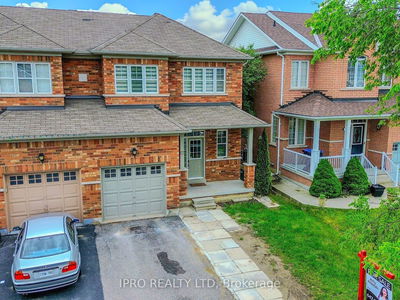Welcome To 20 Kettlewell Crescent. This Semi-Detached 3 Bed, 3 Bath, Beautifully Maintained Home Is Situated In The Sought After Neighborhood Of Sandringham-Wellington. You Are Greeted By 9ft Ceilings & A Large Entryway Filled W/ Natural Light. The Open-Concept Main Floor Features Walnut Hardwood Floors & California Shutters Throughout, A Formal Dining Room, Living Room, And Eat-In Kitchen With B/I Stainless Steel Appliances, Tile Backsplash, And Walkout To The Backyard. The Upper Level Has 3 Well-Appointed Bedrooms, W/ A Primary Suite Featuring A 4pc Ensuite & A Walk-In Closet. The Full Basement Is Unfinished Ready For Your Personal Touch. Head Out To The Beautifully Maintained Backyard Perfect For Entertaining W/ A Tiered Deck, Perennial Gardens, Mature Trees Offering Tranquility & Privacy. Close Proximity To Major Highways, A 30-Minute Drive To Toronto International Airport, & A Short Commute To Downtown Toronto. Don't Miss Out On This Opportunity To Call Brampton Your New Home!
부동산 특징
- 등록 날짜: Friday, April 12, 2024
- 도시: Brampton
- 이웃/동네: Sandringham-Wellington
- 중요 교차로: Airport Rd/ Yellow Avens Blvd
- 전체 주소: 20 Kettlewell Crescent, Brampton, L6R 0T3, Ontario, Canada
- 주방: Tile Floor, Stainless Steel Appl, Backsplash
- 거실: Hardwood Floor, O/Looks Backyard, Large Window
- 리스팅 중개사: Keller Williams Real Estate Associates - Disclaimer: The information contained in this listing has not been verified by Keller Williams Real Estate Associates and should be verified by the buyer.













