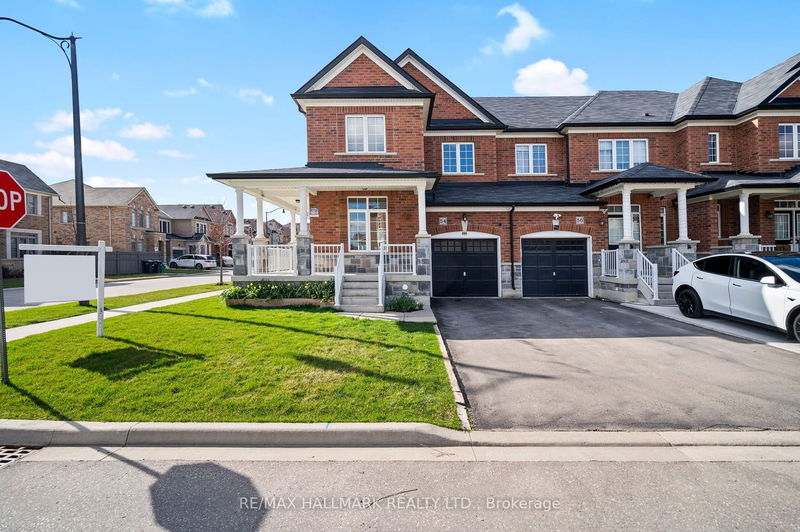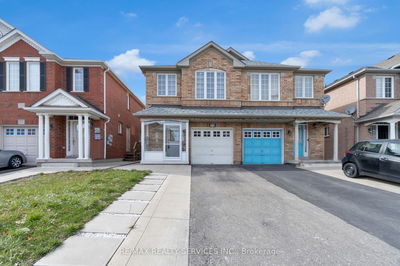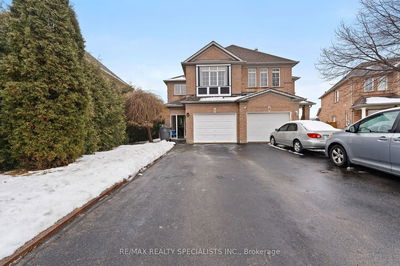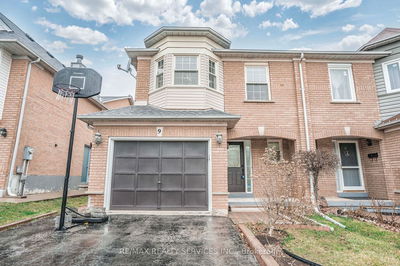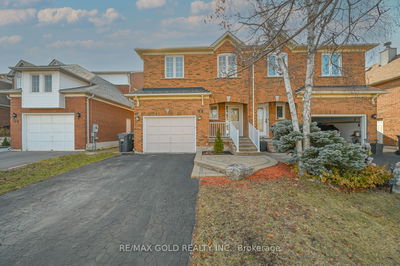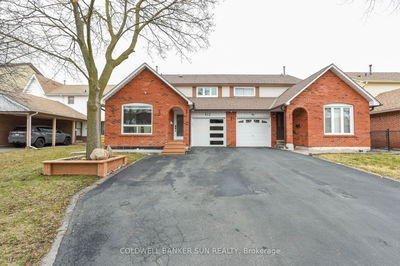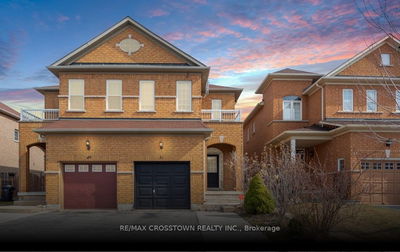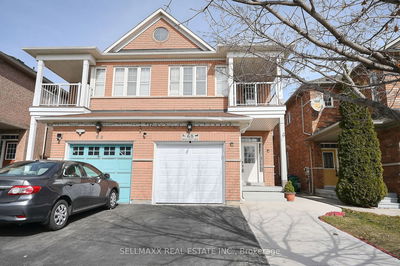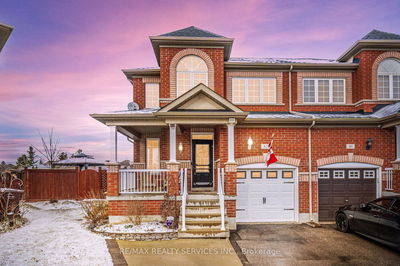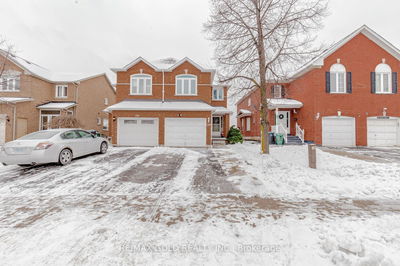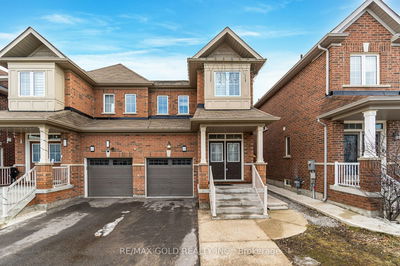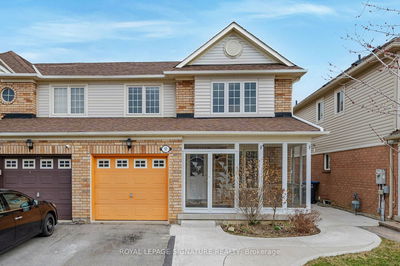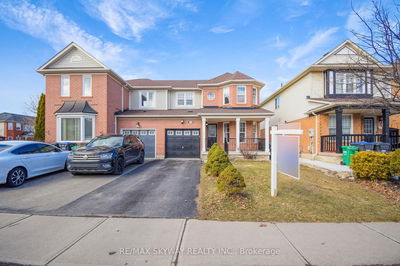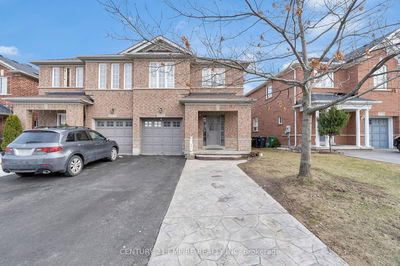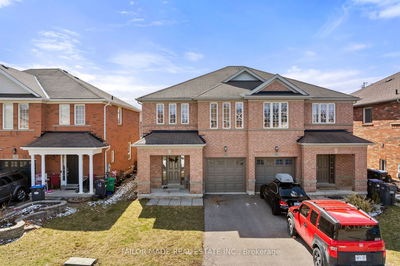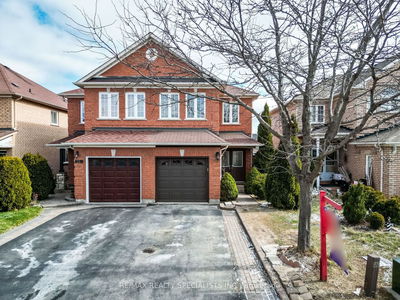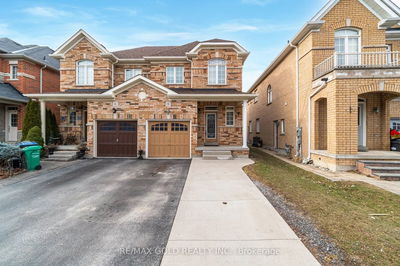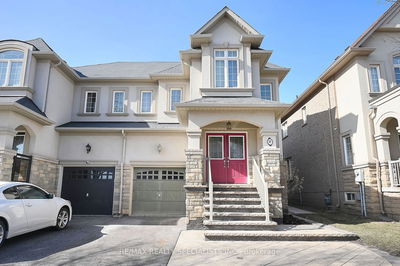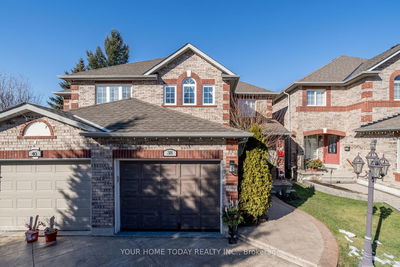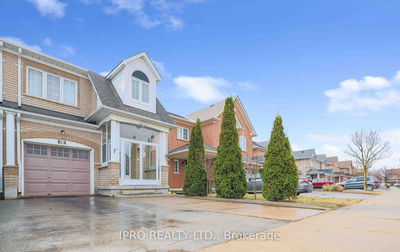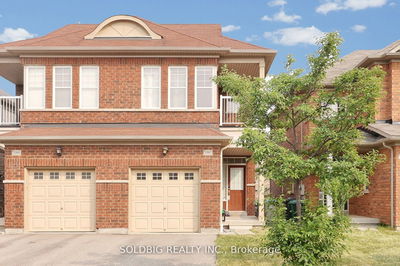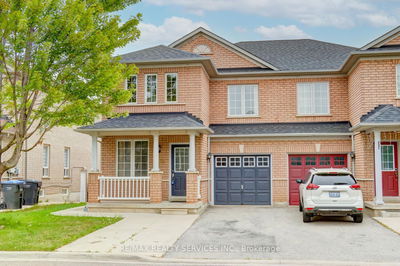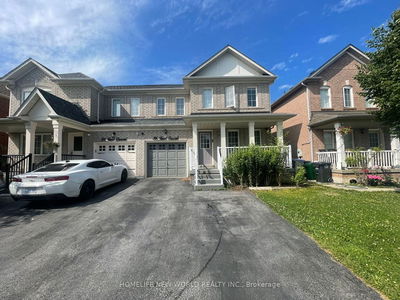Beautifully Maintained Semi-Detached Family Home Located In The Heart Of The Thriving Mayfield Village. Pride Of Ownership Shown Throughout This Stunning Home. Boasting 1937 Sqft Of Bright And Spacious Open Concept Living On A Rarely Offered 91 Ft Deep Corner Lot With Excellent Curb Appeal And Massive Wrap Around Porch For Your Morning & Evening Coffee! Sun Kissed Main Floor With Lots Of Windows, Hardwood Floors & 9 Ft Ceilings. Modern Kitchen With Huge Centre Island & Tons Cabinetry/ Storage Space Walks Out To Fully Fenced Backyard With Manicured Lawn & Flower Bed. Three Spacious Bedrooms Featuring A W/I Closet & 4 Pc Ensuite In Primary. Three Bathrooms. Second Floor Laundry Room For Your Convenience And Full Size Unfinished Basement Awaiting Your Personal Touch & Design. Highly Coveted Location With Excellent Schools Such As Countryside Village Public School, Carberry Public School, Louise Arbor Secondary, St. Marguerite D'Youville HS & Mayfield Secondary . Close To Hwy 410 & Easy Access To Public Transit. Close To Shopping, Restaurants, Childcare, Parks, Recreation Center, Libraries, Grocery stores, Hospital, Medical Facilities & more!
부동산 특징
- 등록 날짜: Tuesday, April 16, 2024
- 가상 투어: View Virtual Tour for 54 Yellowknife Road
- 도시: Brampton
- 이웃/동네: Sandringham-Wellington North
- 중요 교차로: Dixie/Mayfield
- 전체 주소: 54 Yellowknife Road, Brampton, L6R 3X4, Ontario, Canada
- 거실: Hardwood Floor, Window, Combined W/Dining
- 주방: Centre Island, Stainless Steel Appl, Window
- 가족실: Hardwood Floor, Open Concept, W/O To Yard
- 리스팅 중개사: Re/Max Hallmark Realty Ltd. - Disclaimer: The information contained in this listing has not been verified by Re/Max Hallmark Realty Ltd. and should be verified by the buyer.

