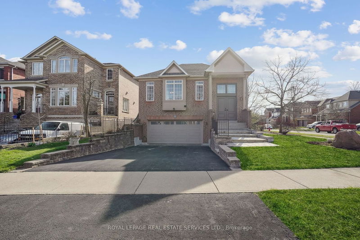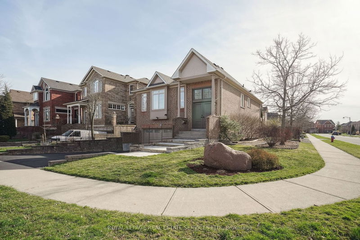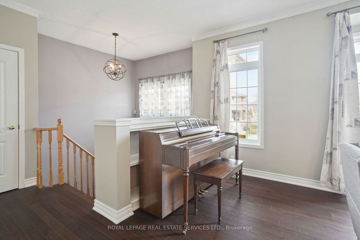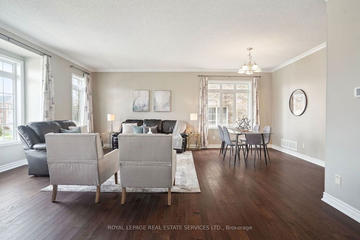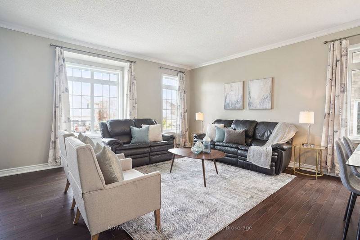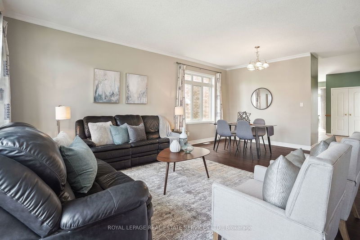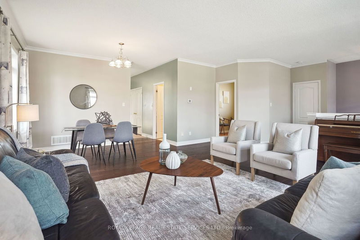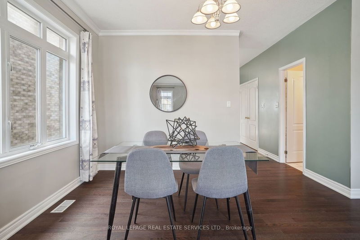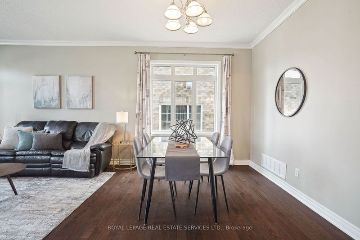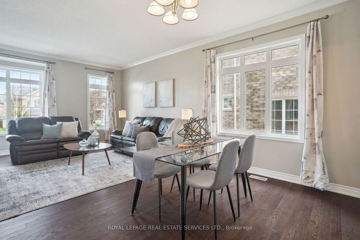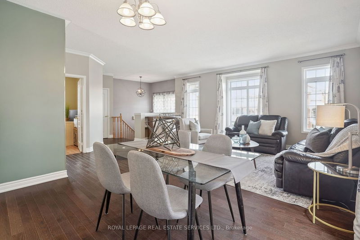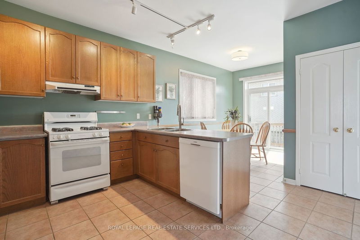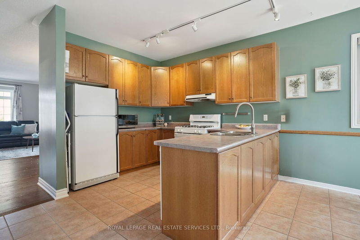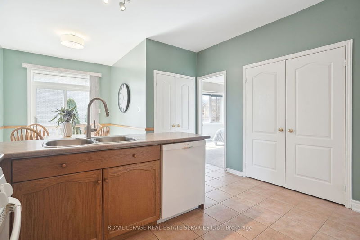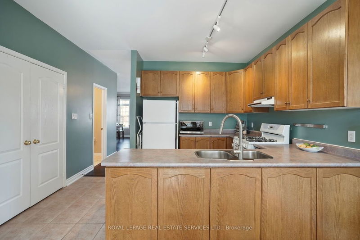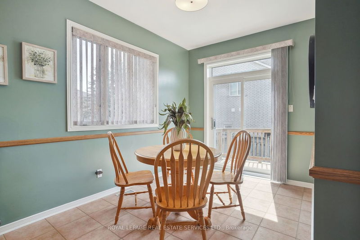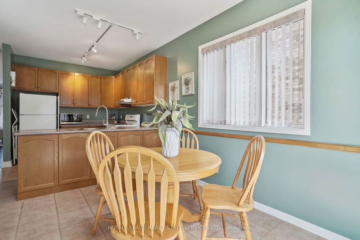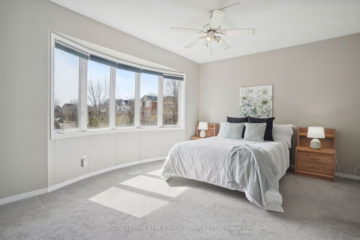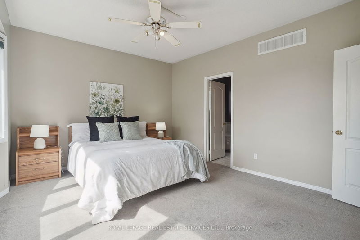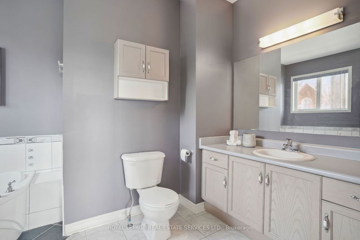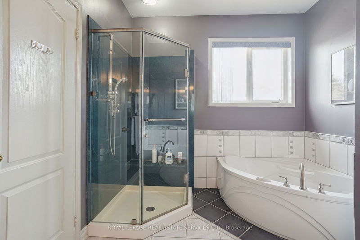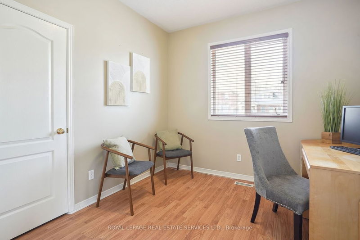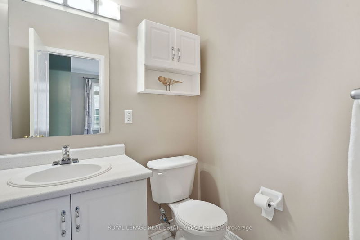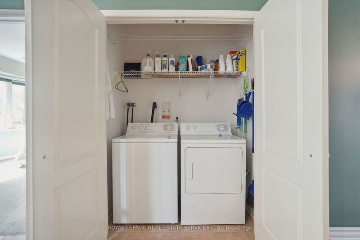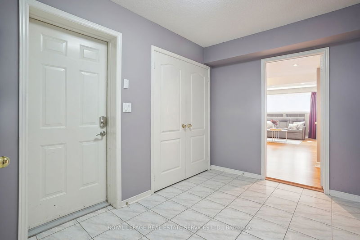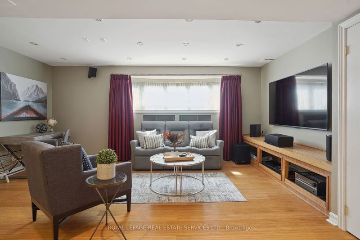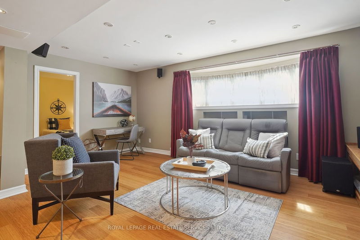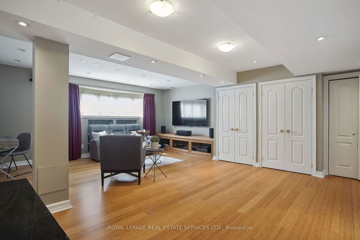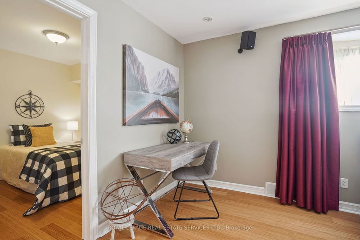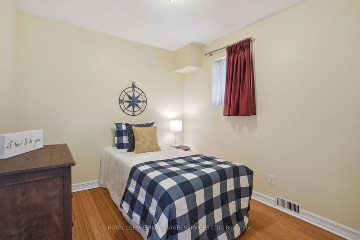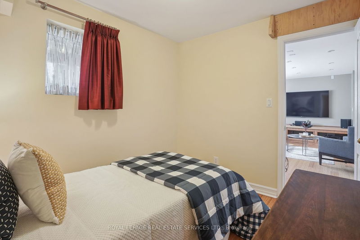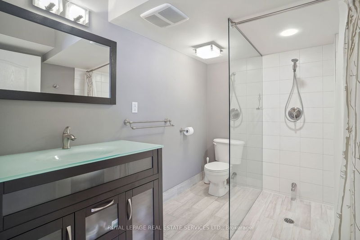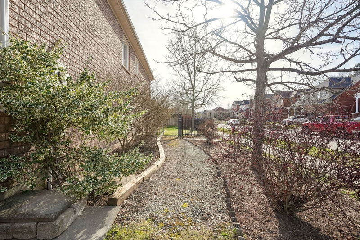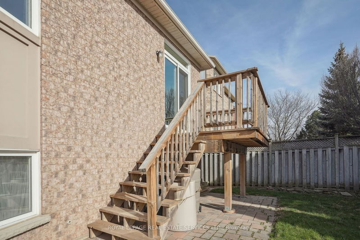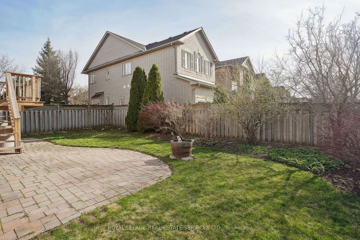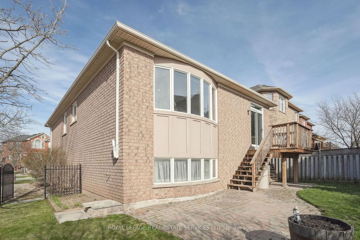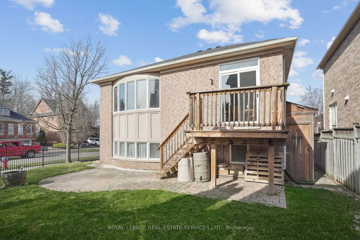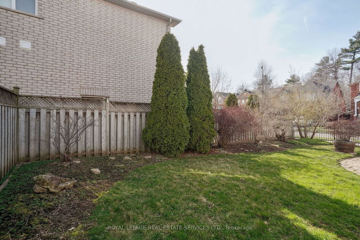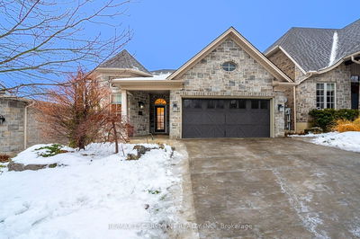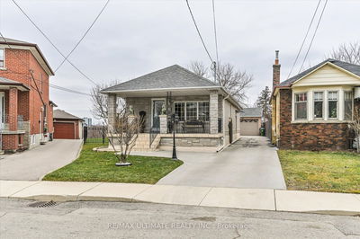Welcome to this almost 1,400 sq ft raised bungalow nestled in the desirable Westoak Trails community. Its open-concept living and dining room features gleaming hardwood floors and expansive windows, creating a bright and airy ambiance. The perfect space for hosting dinner parties and entertaining large groups. The well-appointed eat-in kitchen features a convenient double pantry for ample storage space and laundry facilities. Enjoy family meals together or step outside onto the deck, ideal for summer BBQs or simply soaking up the sun with a refreshing beverage. The primary bedroom boasts a large bow window flooding the room with natural light, a spacious walk-in closet, and a 4-piece ensuite featuring a walk-in shower and air jetted bathtub for ultimate relaxation and unwinding after a long day. Currently serving as an office, the second bedroom offers versatility to accommodate your needs. Downstairs, the finished lower level offers a large recreation room providing additional living space to suit your lifestyle needs and is equipped with multiple closets for organizational ease. A third bedroom, accompanied by a renovated 3-piece bath featuring a walk-in shower and is perfect for accommodating guests, enhancing the functionality and comfort of this home. Potential for a separate entrance and in-law suite. Outside, the fully landscaped property features a wrought iron and wood fence, creating a sense of privacy and elegance. A stone patio provides the perfect setting for hosting meals, while a large grassy area offers ample space for kids to play and enjoy the outdoors. The double-car garage with inside entry to the home provides both convenience and security. Extra long driveway fits 4 cars. Located close to the new hospital, top-rated schools, shopping, community centre and trails with convenient and easy access to highways and transit.
부동산 특징
- 등록 날짜: Friday, April 12, 2024
- 도시: Oakville
- 이웃/동네: West Oak Trails
- 중요 교차로: Westoak Trails - Nighhtingale
- 전체 주소: 2122 Nightingale Way, Oakville, L6M 3R9, Ontario, Canada
- 거실: Hardwood Floor, Open Concept, Large Window
- 주방: Eat-In Kitchen, Tile Floor, Pantry
- 리스팅 중개사: Royal Lepage Real Estate Services Ltd. - Disclaimer: The information contained in this listing has not been verified by Royal Lepage Real Estate Services Ltd. and should be verified by the buyer.

