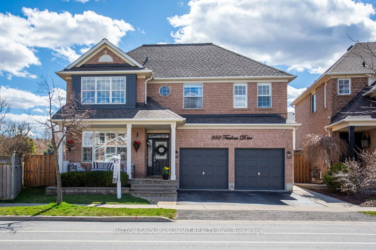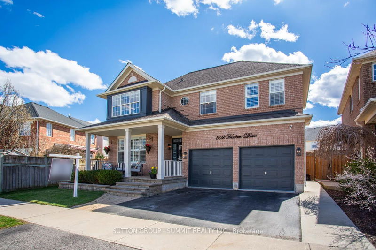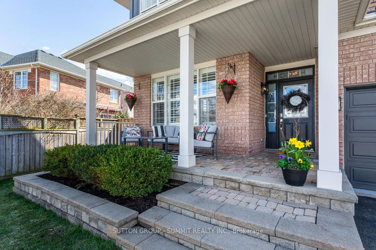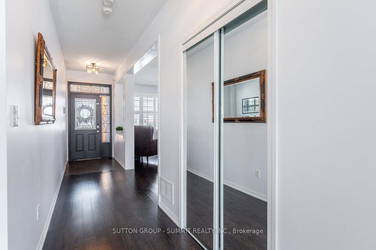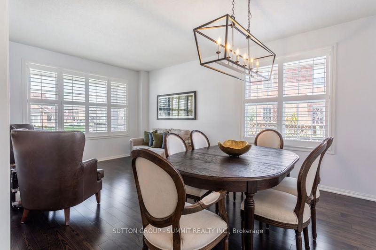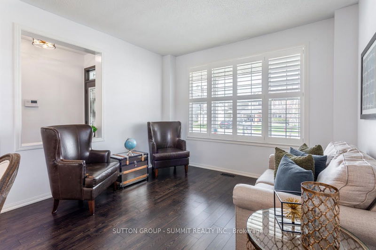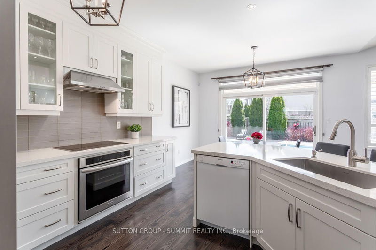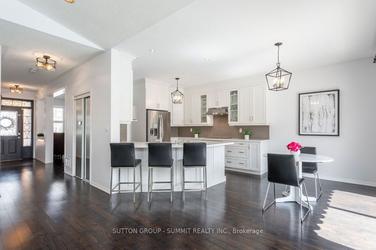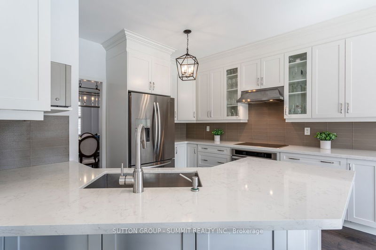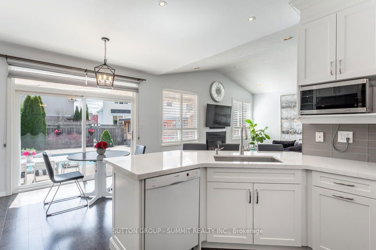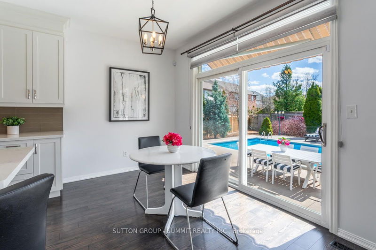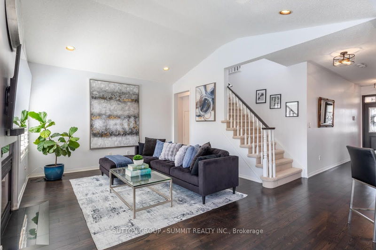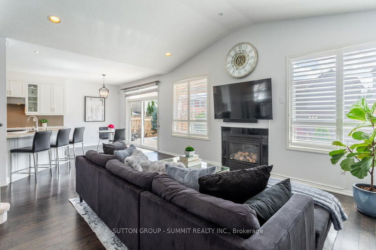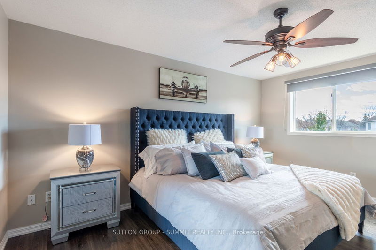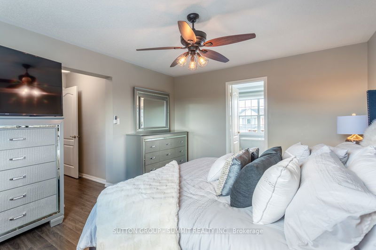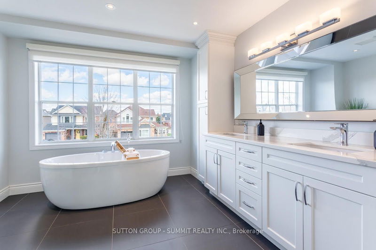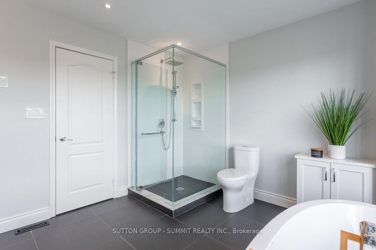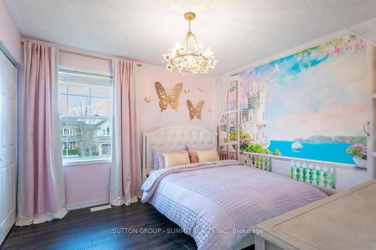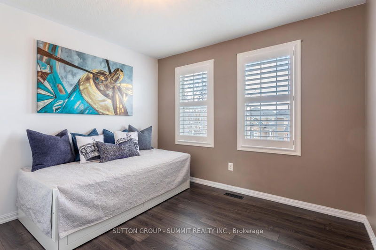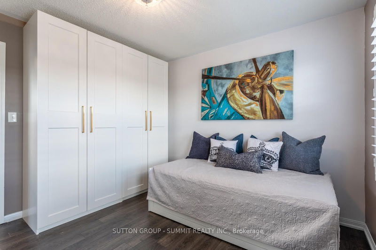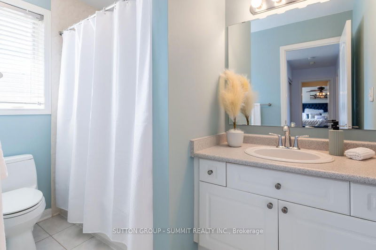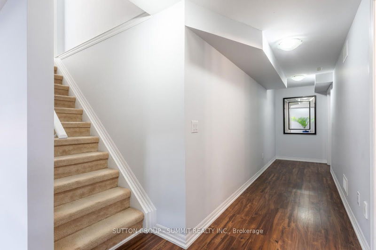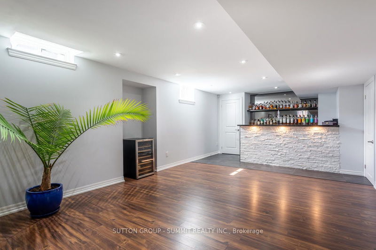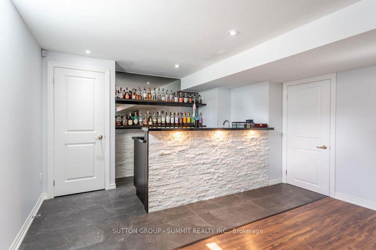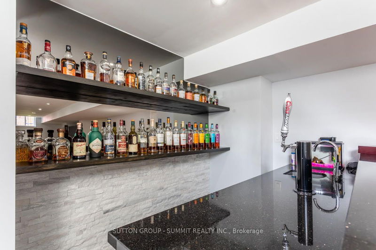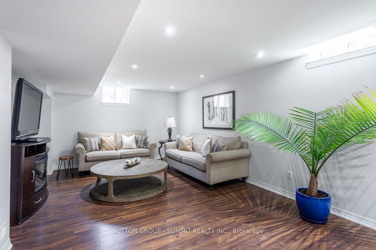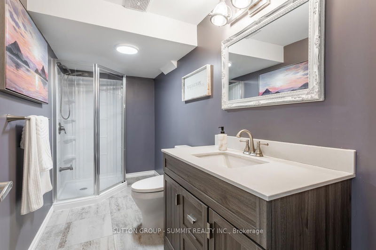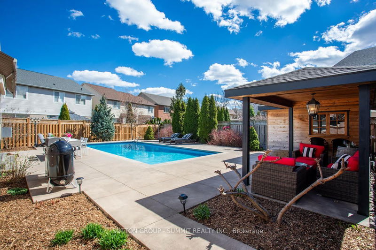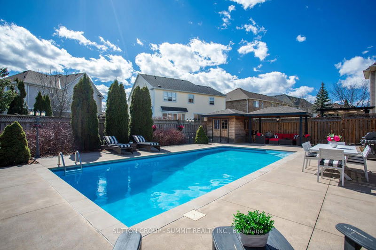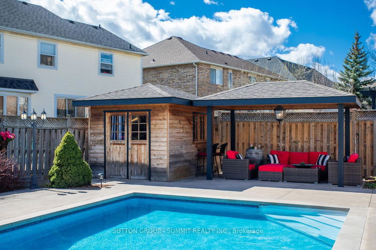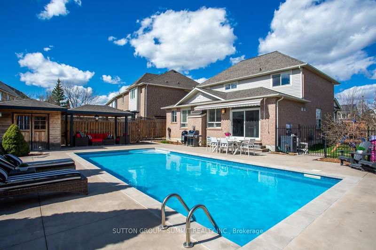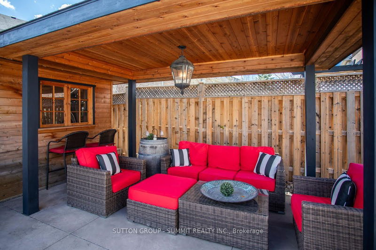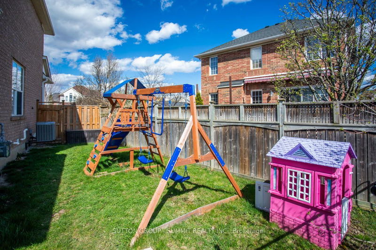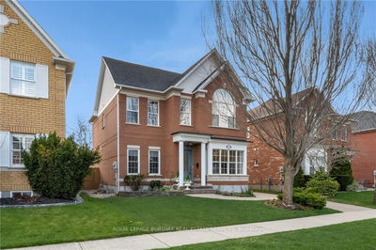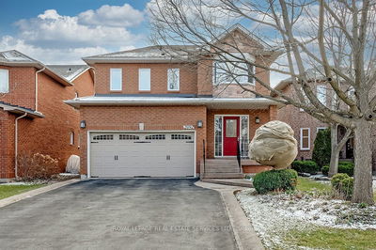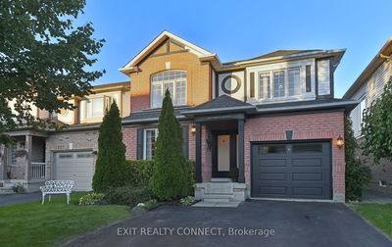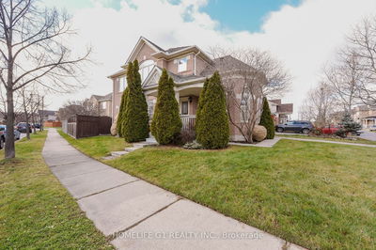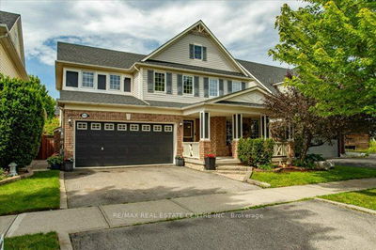Welcome to 852 Trudeau Dr! Masterfully Designed, with Extensive Renovations Throughout. Situated on a Premium Pie Shaped Lot with a Private Backyard Oasis Complete with Solda Pool, Large Cedar Cabana, Cedar Gazebo, Professional Landscaping w/Lush Gardens and Kids Playground. Magazine Worthy Main Boasts 9Ft Ceilings, Hardwood Flooring, Potlights, Gas Fireplace, Vaulted Family Room, Upgraded ELF's & Separate Living/Dining Rms. Custom Gourmet Kitchen w/ Top of The Line Cabinetry, Quartz Countertops, Backsplash, Ss Appliances & Spacious Breakfast Area. Head Upstairs to the Stunning Primary Retreat with Large Walk-In Closet & Luxurious 5 PC Ensuite with Double Vanity, Freestanding Soaker Tub, Glass Shower & Custom Built-Ins, Designer Girls Bdrm is Perfect for a Little Princess. Professionally Renovated Basement with a Statement Custom Bar, Additional Bedroom w/ Ensuite and Ample Space to Relax. This Stunning Property is an Entertainers Dream That Embodies Elegance, Comfort & Sophistication!
부동산 특징
- 등록 날짜: Tuesday, April 16, 2024
- 가상 투어: View Virtual Tour for 852 Trudeau Drive
- 도시: Milton
- 이웃/동네: Beaty
- Major Intersection: Trudeau And Clark
- 전체 주소: 852 Trudeau Drive, Milton, L9T 5T7, Ontario, Canada
- 주방: Quartz Counter, Stainless Steel Appl, Backsplash
- 리스팅 중개사: Sutton Group - Summit Realty Inc. - Disclaimer: The information contained in this listing has not been verified by Sutton Group - Summit Realty Inc. and should be verified by the buyer.

