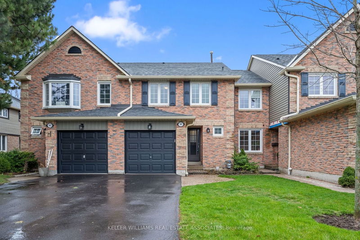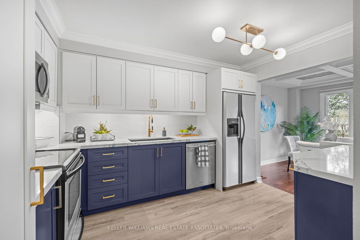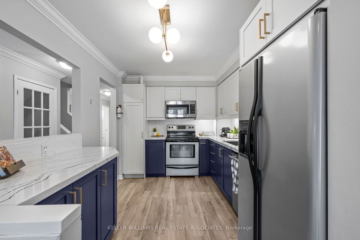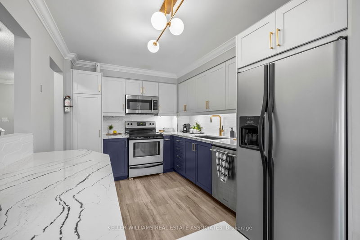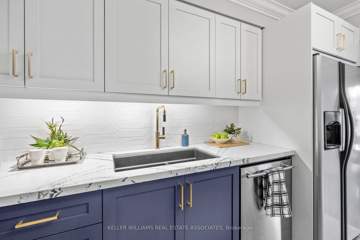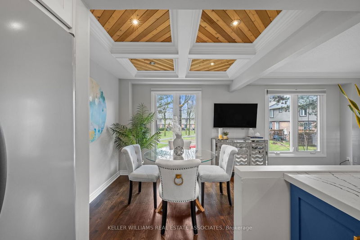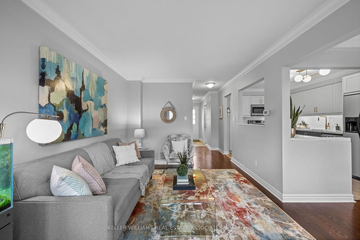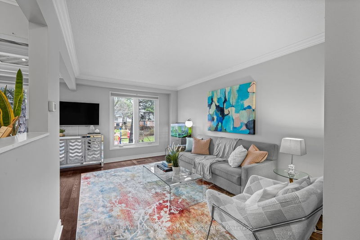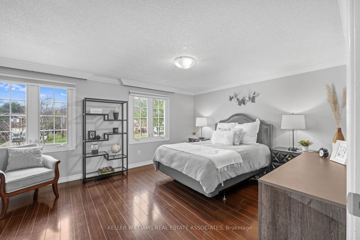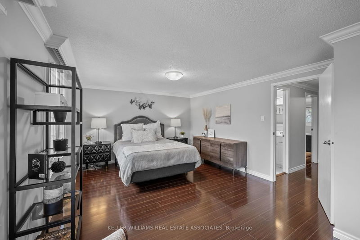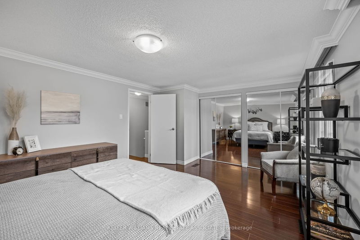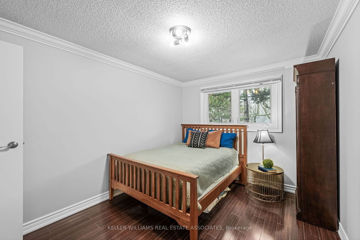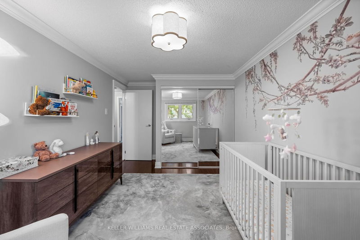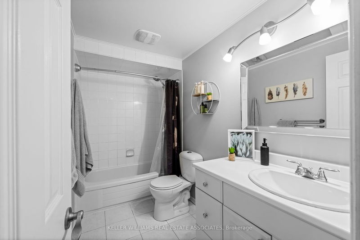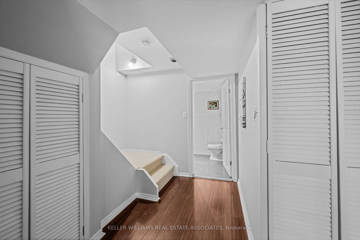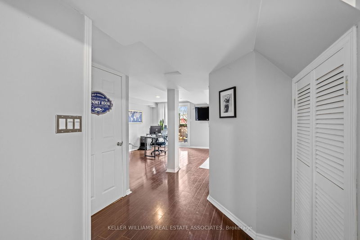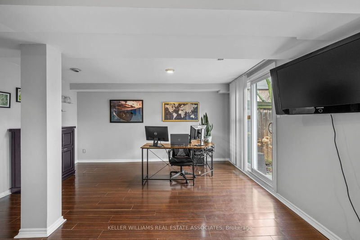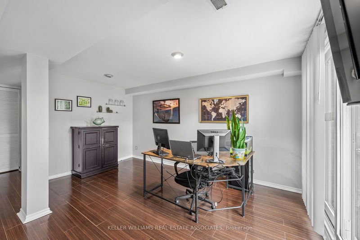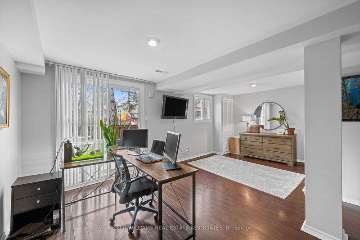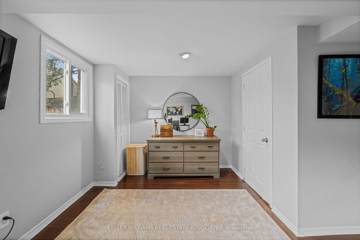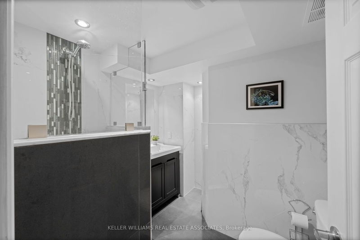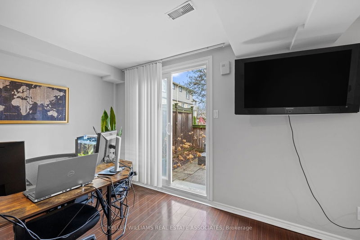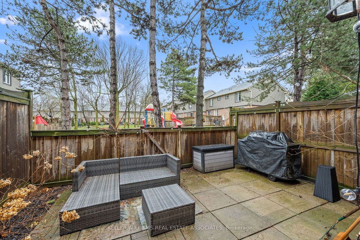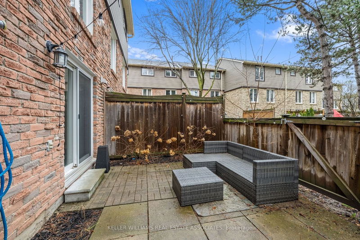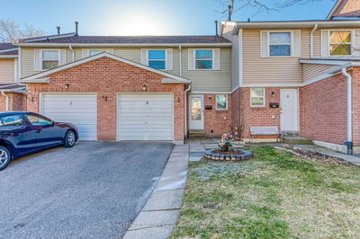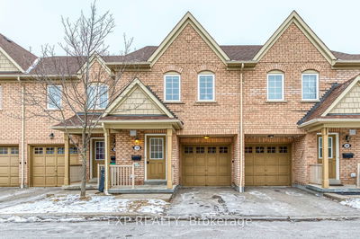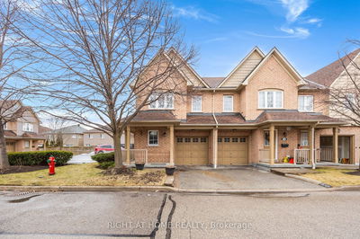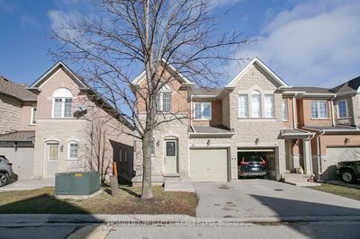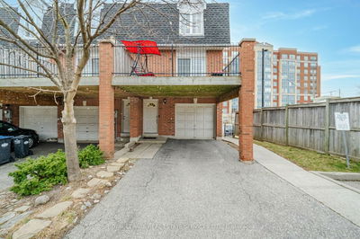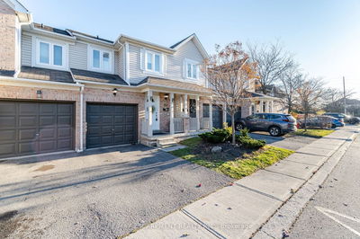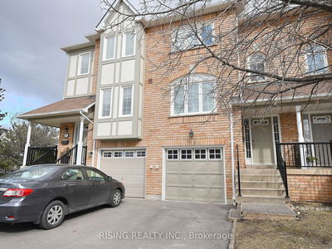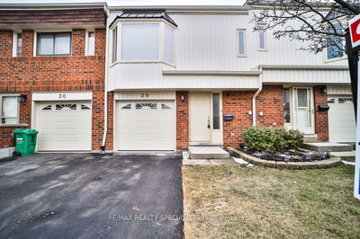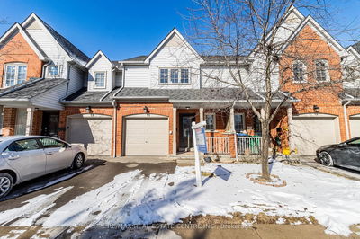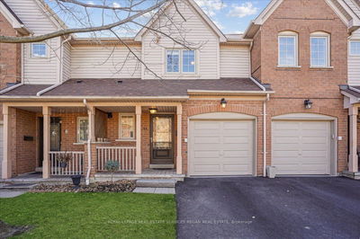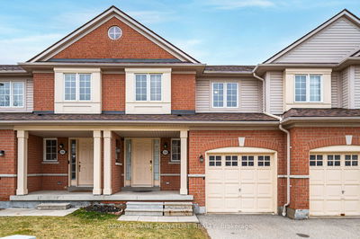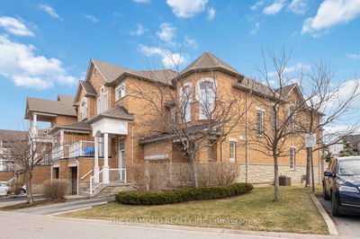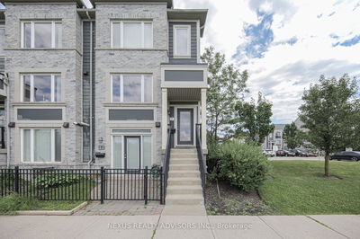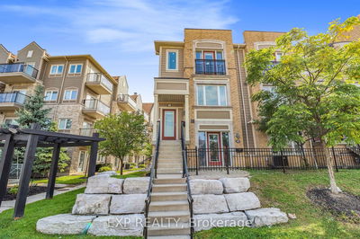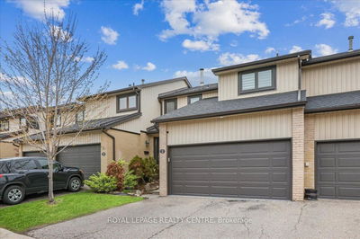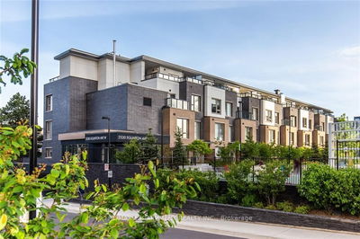Presenting a meticulously maintained townhouse showcasing exceptional features throughout. This home boasts crown molding throughout the main and second floors, modern updated kitchen with Cambria quartz countertops and sleek gold hardware, and beautiful backsplash. The open-concept layout seamlessly integrates the living and dining areas, ideal for entertaining. Enjoy the spaciousness of the large master bedroom, offering a tranquil retreat. The finished basement provides added living space and includes a convenient walkout to the backyard, which backs onto a park. With a garage and driveway for ample parking, this residence offers convenience and accessibility. Situated near parks, schools, Erin Mills Town Center, and highways, this home presents a prime location for comfortable living. Experience the best in townhouse living don't miss out on this opportunity!
부동산 특징
- 등록 날짜: Wednesday, April 17, 2024
- 가상 투어: View Virtual Tour for 101-2766 Folkway Drive
- 도시: Mississauga
- 이웃/동네: Erin Mills
- 전체 주소: 101-2766 Folkway Drive, Mississauga, L5L 3M3, Ontario, Canada
- 주방: Quartz Counter, Stainless Steel Appl, Backsplash
- 거실: Large Window, Combined W/Dining, Crown Moulding
- 리스팅 중개사: Keller Williams Real Estate Associates - Disclaimer: The information contained in this listing has not been verified by Keller Williams Real Estate Associates and should be verified by the buyer.

