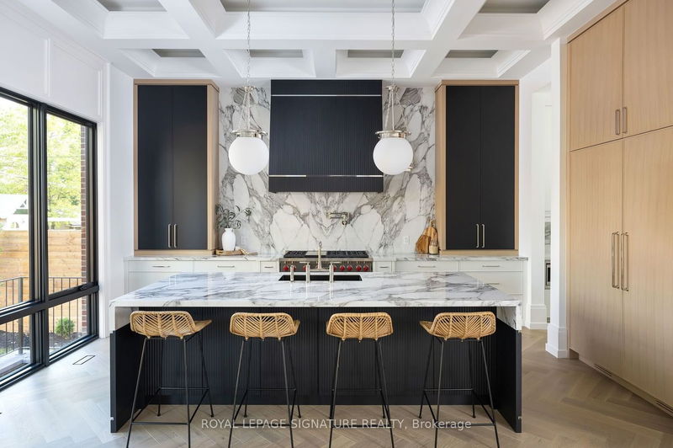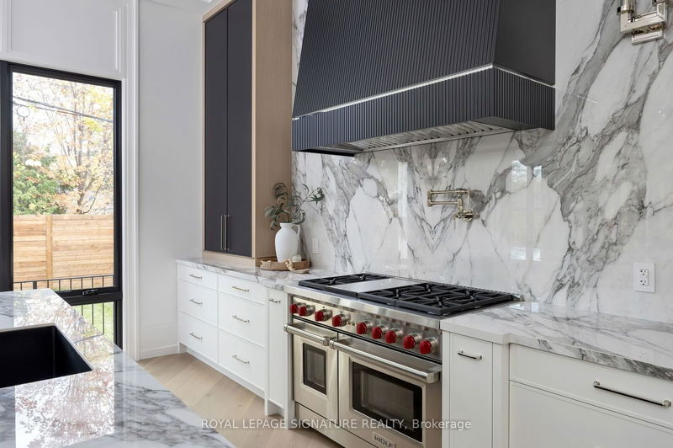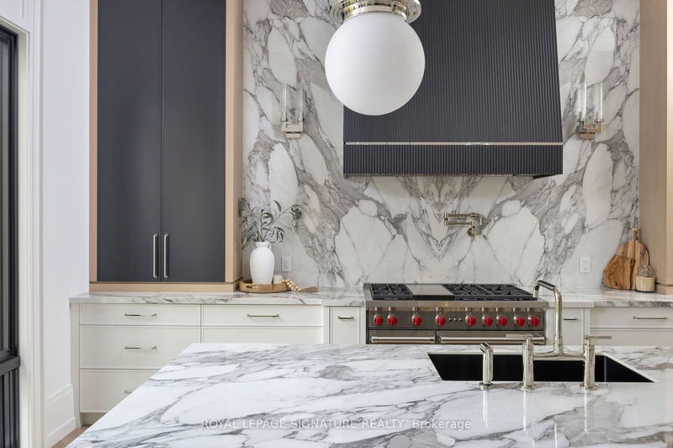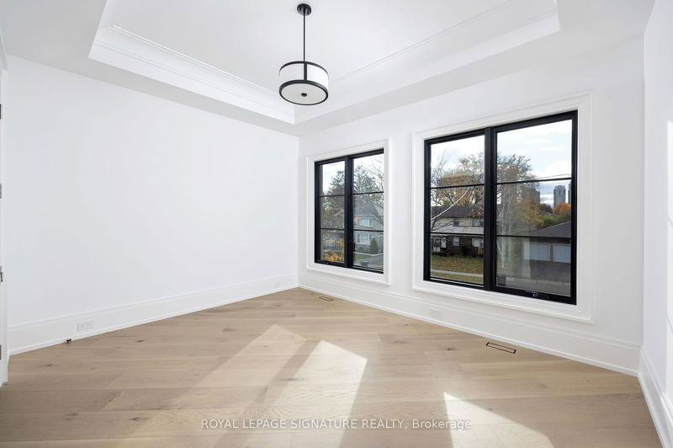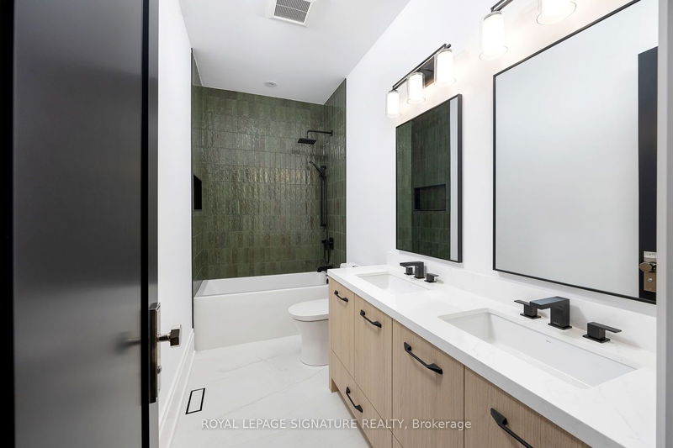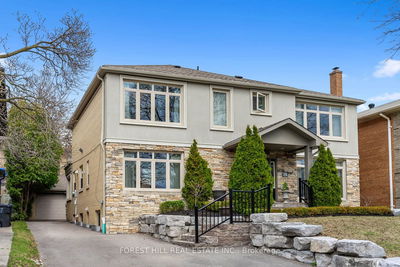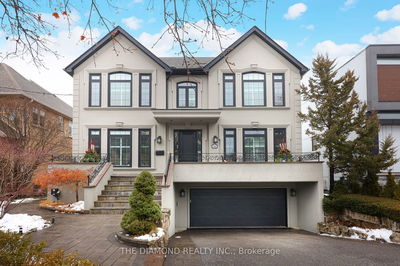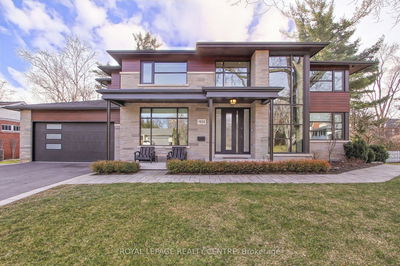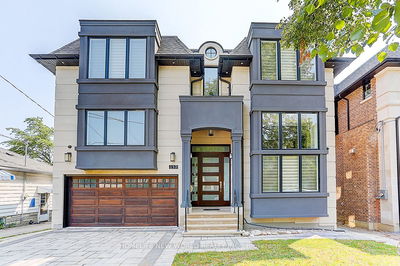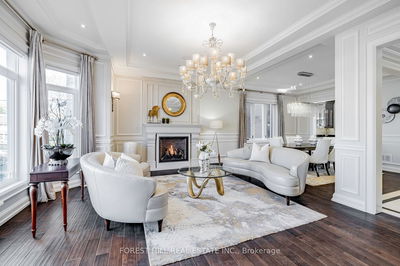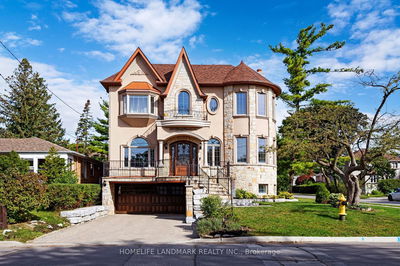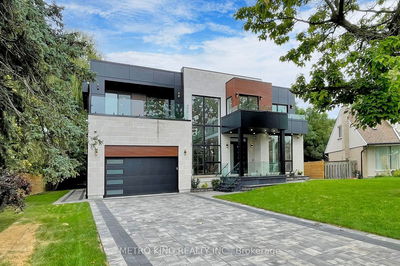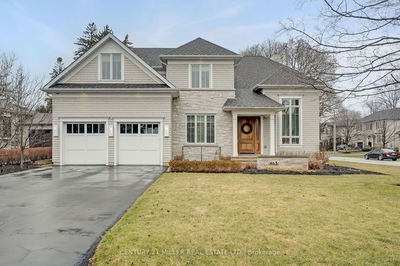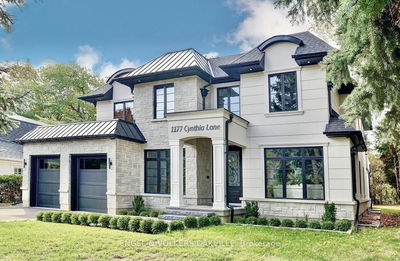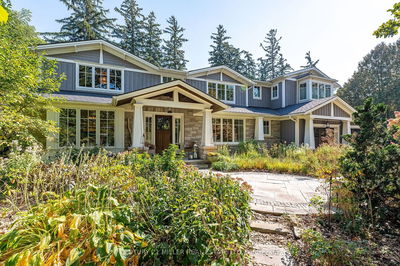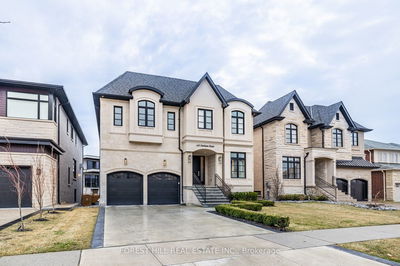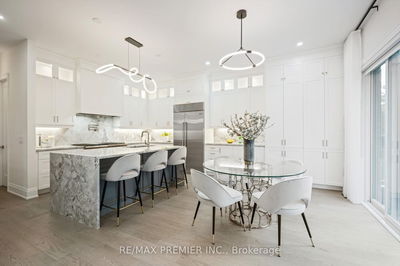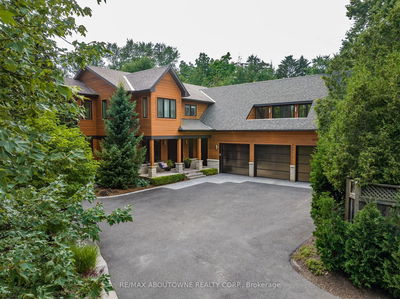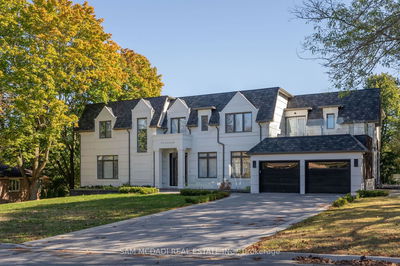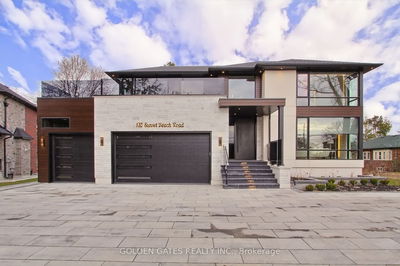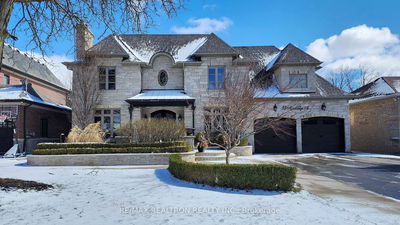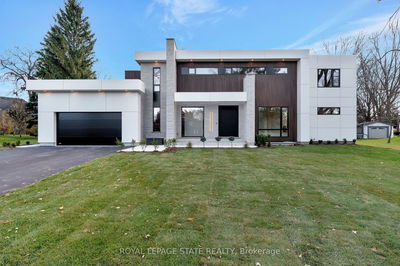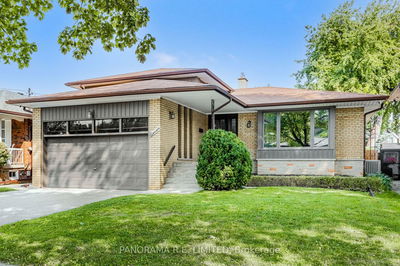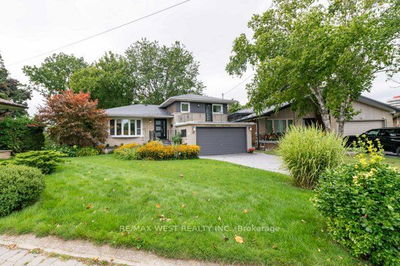Contemporary bespoke residence in Etobicoke blends inspired design, premium materials, & superior craftsmanship. More than 5,500 sqft over 3 levels of luxury living including; white oak herringbone hardwood floors, coffered ceilings, custom millwork, panelled walls & more. Show stopping gourmet kitchen with top tier appliances, opulent "Venetian" ceiling & dramatic book matched porcelain counters+backsplash. The family room features A 6-foot majestic gas fireplace, mounted against a 10ft high black porcelain slab & two-toned built-ins with integrated lighting. Primary retreat with 11ft ceiling features spa like ensuite & oversized walk-in with an abundance of built-ins. Lower level boasts heated floor throughout, along with a generous sized rec room with an entertainer's wet bar, leathered granite countertops with a waterfall design, & wine wall. The exterior is rounded out by a secluded backyard, 2 car garage and black cobble stoned double driveway.
부동산 특징
- 등록 날짜: Monday, April 22, 2024
- 가상 투어: View Virtual Tour for 45 Smithwood Drive
- 도시: Toronto
- 이웃/동네: Islington-도시 Centre West
- 전체 주소: 45 Smithwood Drive, Toronto, M9B 4S1, Ontario, Canada
- 가족실: Floor/Ceil Fireplace, B/I Shelves, Hardwood Floor
- 주방: Coffered Ceiling, Centre Island, O/Looks Dining
- 리스팅 중개사: Royal Lepage Signature Realty - Disclaimer: The information contained in this listing has not been verified by Royal Lepage Signature Realty and should be verified by the buyer.






