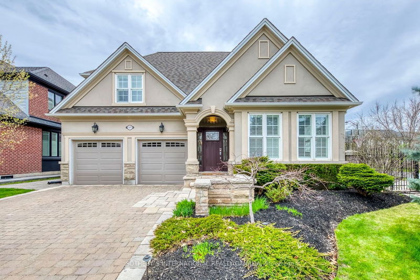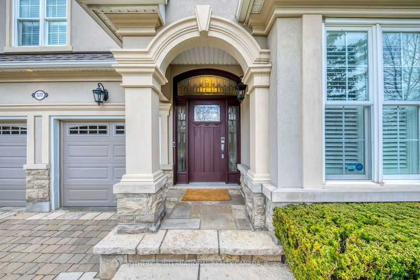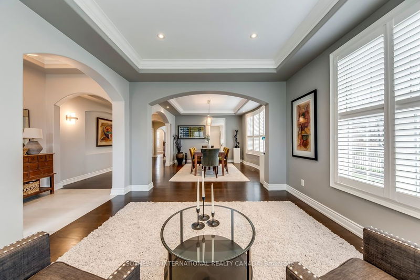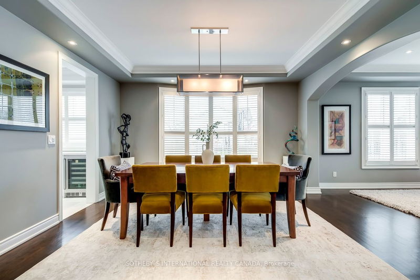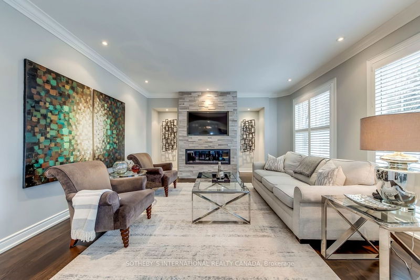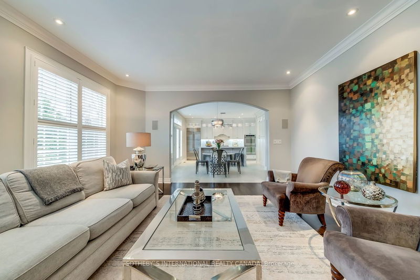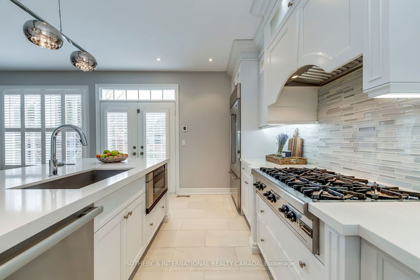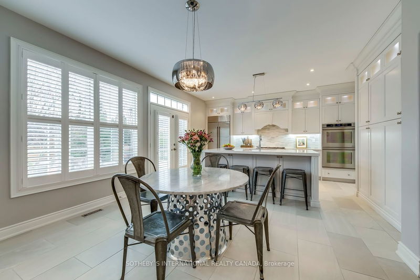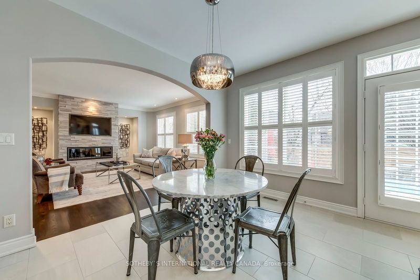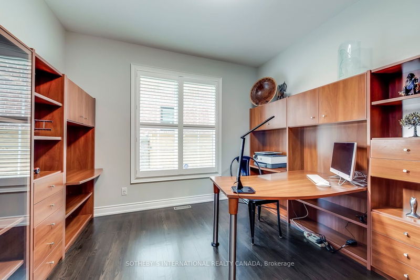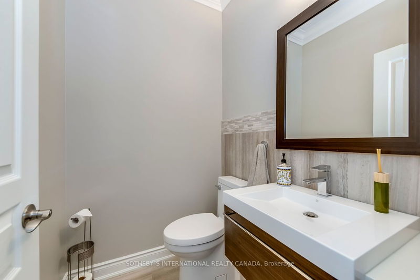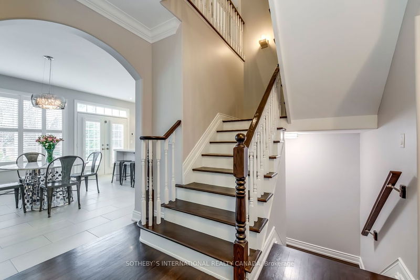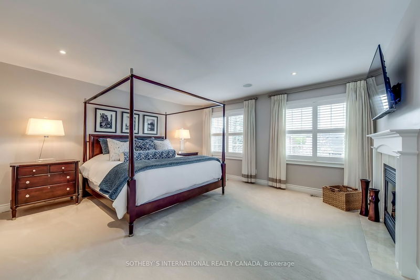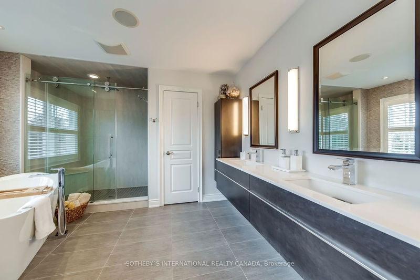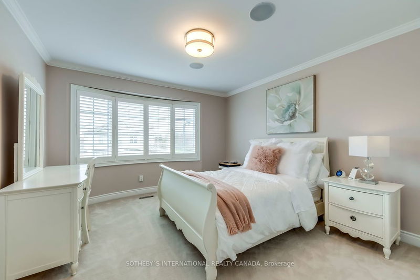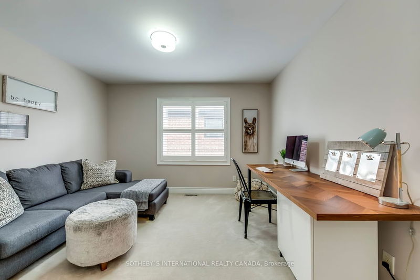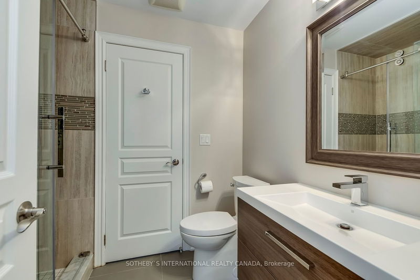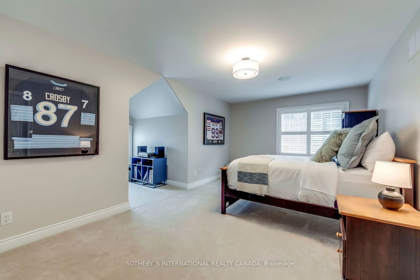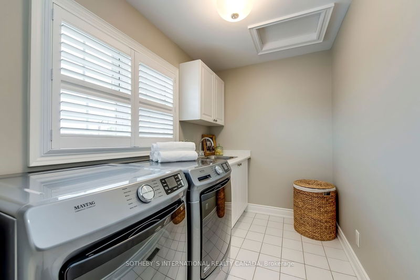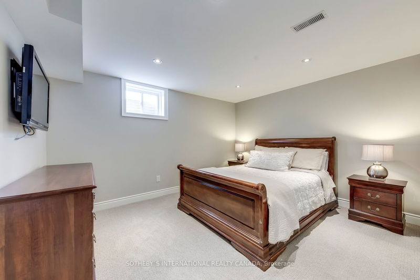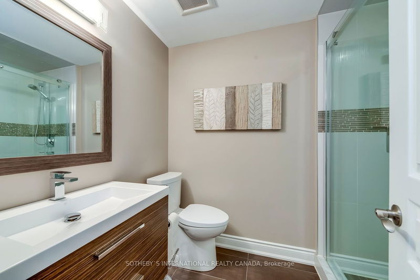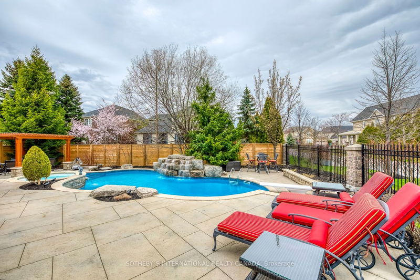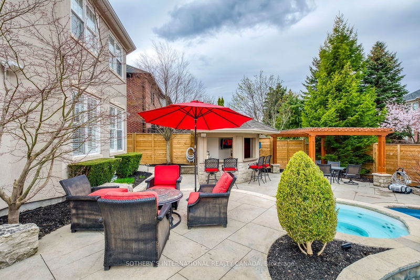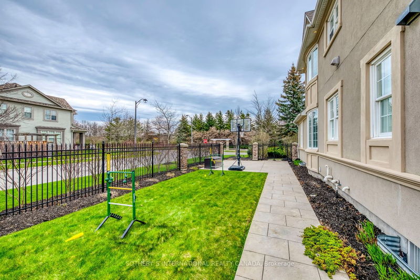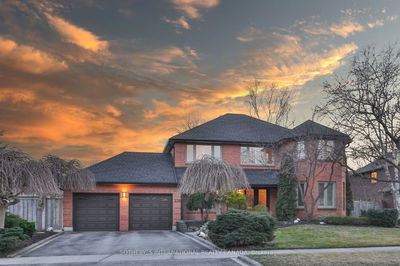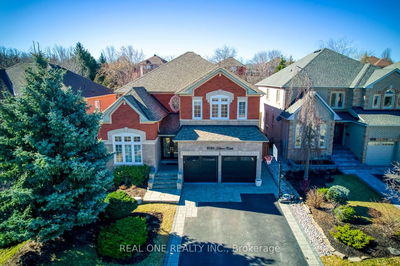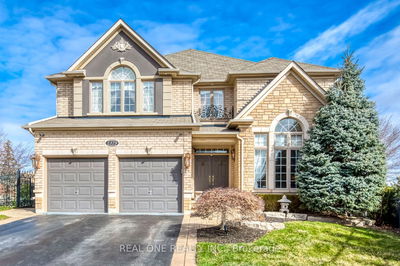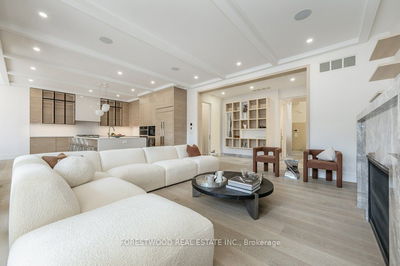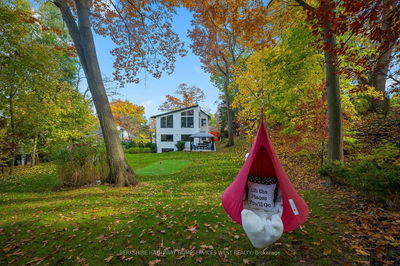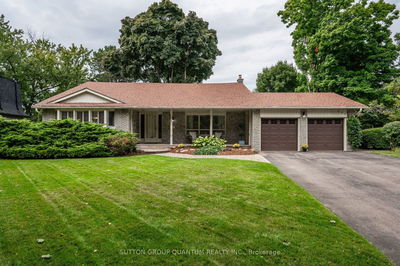Ideally located in a quiet court on a premium wide lot, walking distance to playground, vibrant Port Credit, shopping, restaurants and the lake! Lorne Park Watercolours is a sought-after pocket of stately homes offering a quiet community with option to walk to the Port Credit vibe. This welcoming and updated family home has a great floor plan that easily transitions from work at home to entertaining family and friends. A server station with wine fridge flanks the spacious front living and dining rooms. Gorgeous updated kitchen features ample storage space, centre island with seating for four, high-end appliances, sleek quartz countertops and custom backsplash. The great room is warmed by a gas fireplace with a stunning stacked stone surround and lit art niches. The second floor features four generously sized bedrooms, with the primary boasting a gas fireplace, walk-in closet with custom organizers and spa-inspired bathroom with luxurious stand-alone soaker tub. The large laundry room is conveniently located on the second floor. Walk down to the lower level and feel the warmth of the media and games area, anchored by a fireplace and designed with fun or relaxation in mind. A separate bonus room can serve as an exercise room or second study. A fifth bedroom and full bathroom completes the lower level. The stunning award winning outdoor space has something for everyone with pool, hot tub, waterfall feature, dining and entertaining areas, and a sports court. The cabana is equipped with a bar, fridge, sink and a 2 piece bathroom. Outdoor lighting gives a warm ambience that welcomes friends and family into the evening. Impressively landscaped with wrought iron and stone pillar fence, lush greenery and an irrigation system. No neighbour in front and on one side gives privacy and extra sunlight to the home. Extensively renovated in2015, this spectacular home is freshly painted and move-in ready.
부동산 특징
- 등록 날짜: Wednesday, April 24, 2024
- 가상 투어: View Virtual Tour for 577 Renshaw Court
- 도시: Mississauga
- 이웃/동네: Lorne Park
- 중요 교차로: Mississauga Rd & Indian Rd
- 전체 주소: 577 Renshaw Court, Mississauga, L5H 4L7, Ontario, Canada
- 거실: Hardwood Floor, Coffered Ceiling, Pot Lights
- 주방: Custom Backsplash, Centre Island, B/I Appliances
- 가족실: Hardwood Floor, Gas Fireplace, Crown Moulding
- 리스팅 중개사: Sotheby`S International Realty Canada - Disclaimer: The information contained in this listing has not been verified by Sotheby`S International Realty Canada and should be verified by the buyer.


