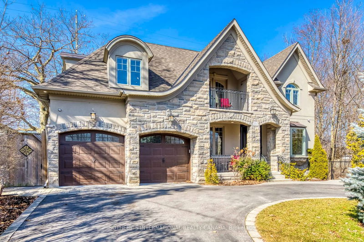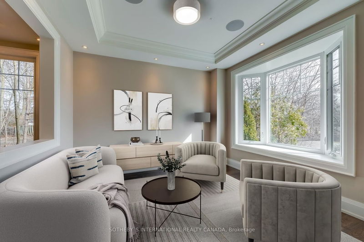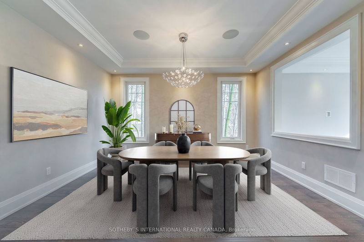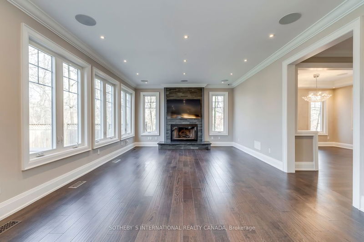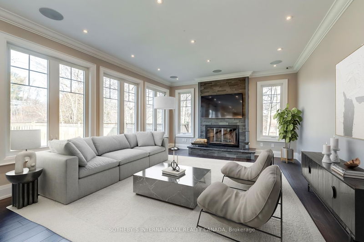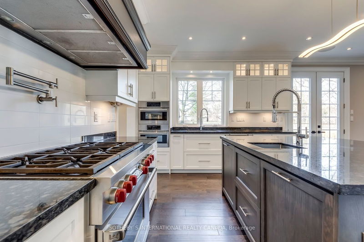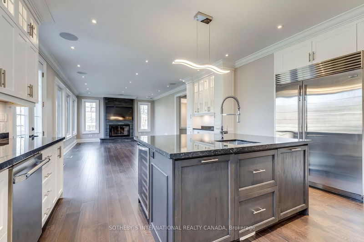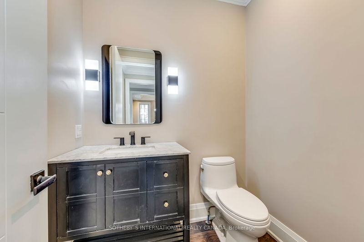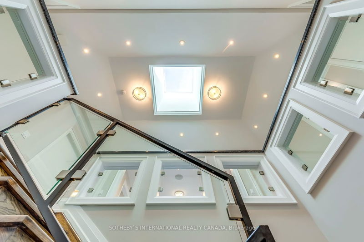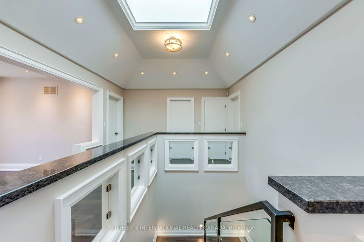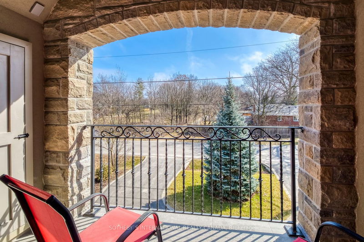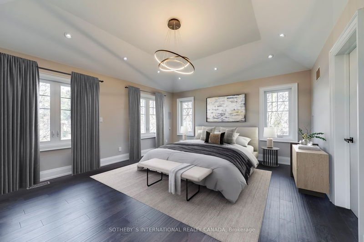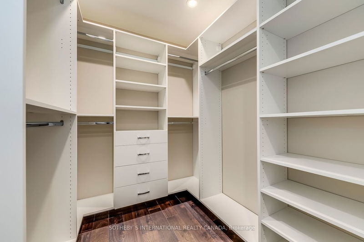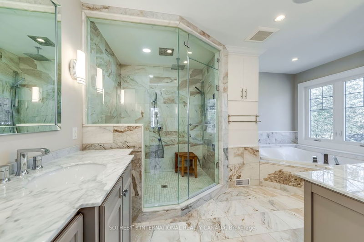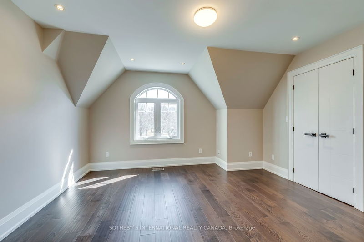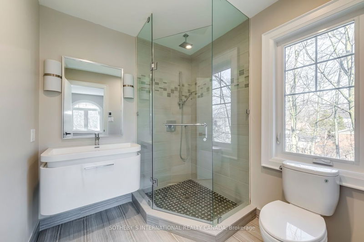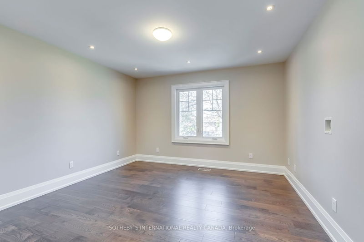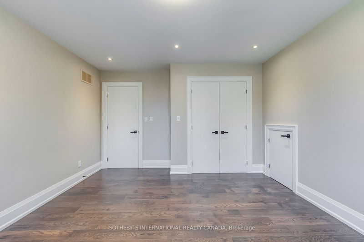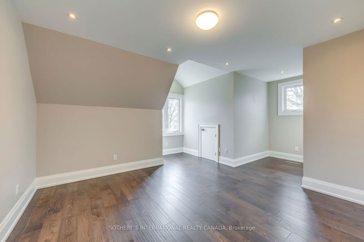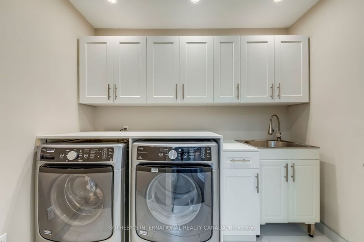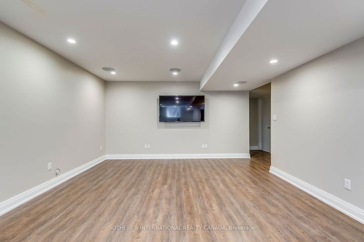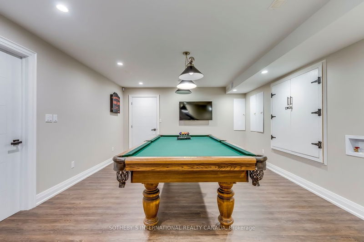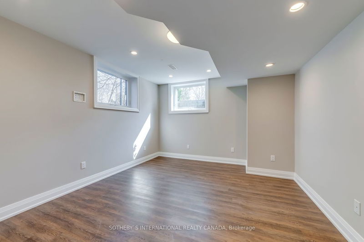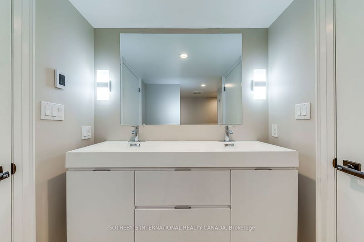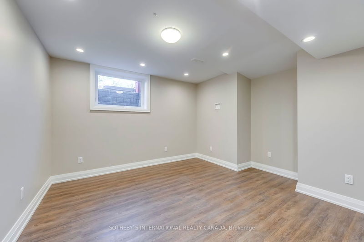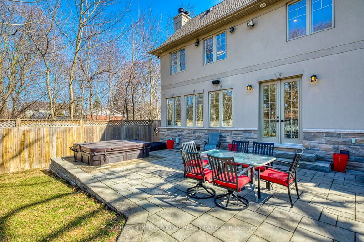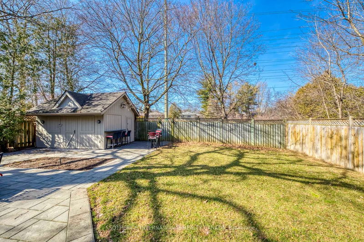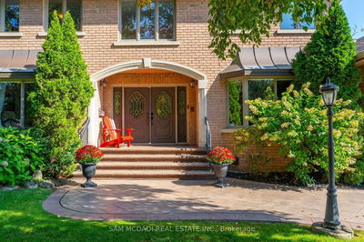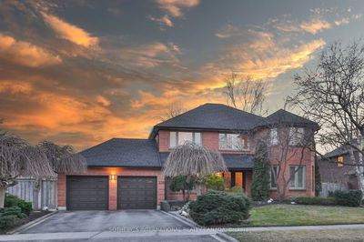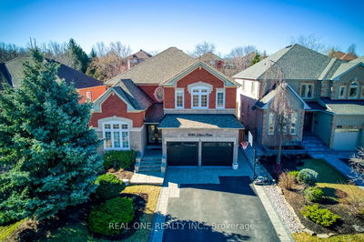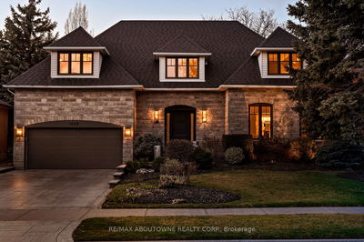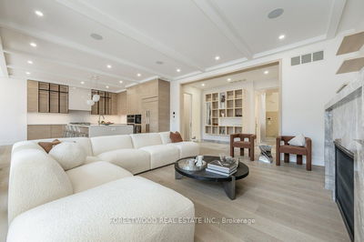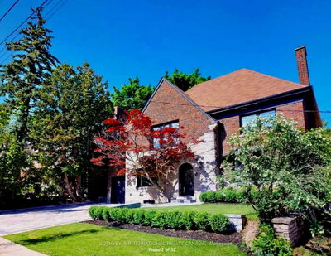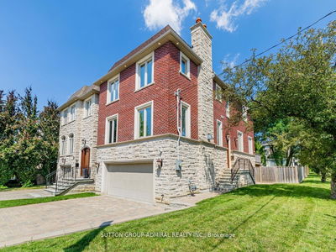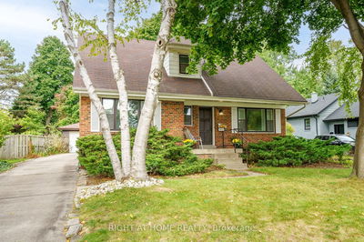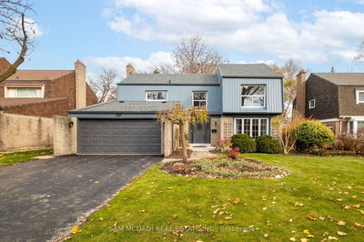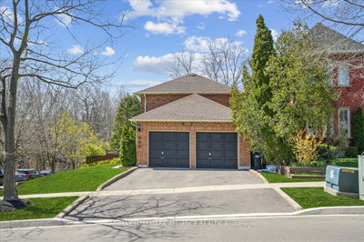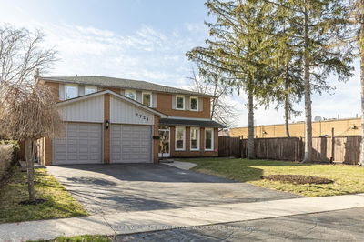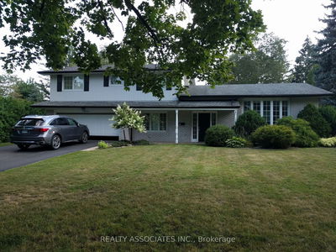Custom built family home with quality features, surrounded by parks, greenspace and siding along Turtle Creek. Desirable floor plan with front office, living room and formal dining room. Sun-filled great room with fireplace and large windows overlooking the treed back yard, hot tub and outdoor kitchen and bar. Open concept eating area and kitchen features centre island with high end appliances including Subzero fridge, Wolf oven, Bosch microwave and wall oven, Thermador dishwasher. Granite counters and custom tile backsplash. The second floor boasts 4 spacious bedrooms, with the primary featuring a vaulted ceiling, walk-in custom closet, and spa-like 5 piece ensuite with sauna/steam shower and jetted soaker tub. The lower level is complete with a rec room (rough-in for kitchen/wet bar), games room & two bedrooms with a semi-ensuite, all conveniently accessed through a separate side entrance. Smart home with built-in speakers & security system. Steps to Hindhead Park. Ideal location.
부동산 특징
- 등록 날짜: Wednesday, March 06, 2024
- 가상 투어: View Virtual Tour for 1953 Hindhead Road
- 도시: Mississauga
- 이웃/동네: Clarkson
- 중요 교차로: Clarkson Rd And Hindhead
- 전체 주소: 1953 Hindhead Road, Mississauga, L5J 1N8, Ontario, Canada
- 거실: Hardwood Floor, Bay Window, Pot Lights
- 주방: Hardwood Floor, Stainless Steel Appl, Centre Island
- 가족실: Hardwood Floor, Fireplace, Built-In Speakers
- 리스팅 중개사: Sotheby`S International Realty Canada - Disclaimer: The information contained in this listing has not been verified by Sotheby`S International Realty Canada and should be verified by the buyer.


