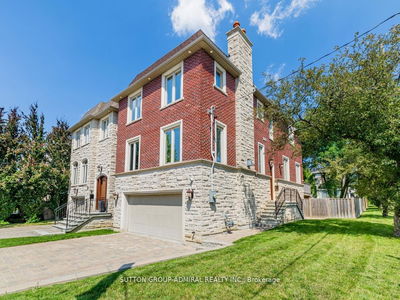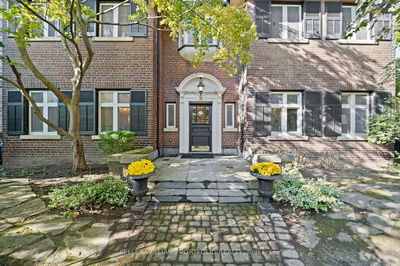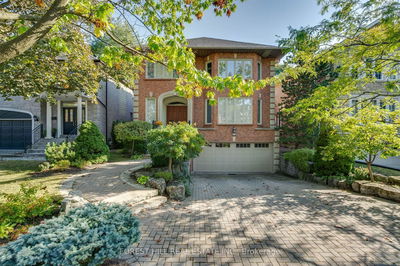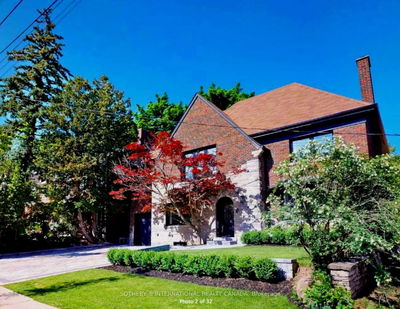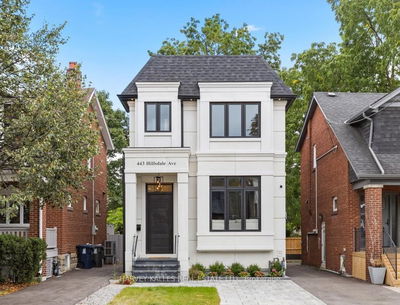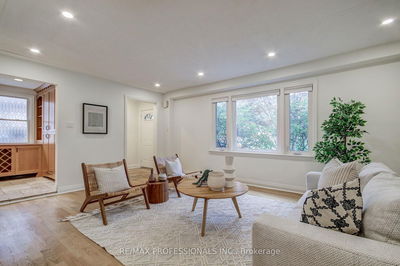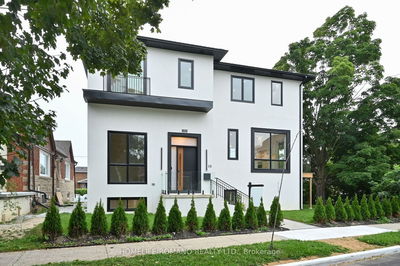There's no win like 57 Corwin. Timeless, classic & approachable. This home represents the sensible side to luxury with 4+1 bedrooms, 5 baths & backyard pool. Main level welcomes you into a grand foyer & formal den w/ coffered ceiling. Kitchen is built for entertaining w/ endless counter space, high-end appliances & pantry; it's perfectly connected to the living room and separately defined from the formal dining space. Main level mud room is functionality at its best w/ large closets and powder rm. All bedrooms on 2nd level are large w/ ample closet space & separate access to bathrooms, 2 bedrooms even share a Jack & Jill bath. Principal suite belongs in a luxury hotel w/ oversized spa bath, separate office & hidden W/I closet that will make your friends jealous. Lower has W/O to pool, nanny suite, game room space, living room & 2 other storage spaces. The backyard gives 'stay-cation' a whole new meaning. 57 Corwin is ready to be the luxurious family member you've been waiting for. RSA
부동산 특징
- 등록 날짜: Thursday, February 29, 2024
- 가상 투어: View Virtual Tour for 57 Corwin Crescent
- 도시: Toronto
- 이웃/동네: Clanton Park
- 전체 주소: 57 Corwin Crescent, Toronto, M3H 1Z9, Ontario, Canada
- 가족실: Hardwood Floor, Fireplace, Pot Lights
- 주방: Hardwood Floor, Stainless Steel Appl, W/O To Deck
- 리스팅 중개사: Re/Max Specialists Majeski Group - Disclaimer: The information contained in this listing has not been verified by Re/Max Specialists Majeski Group and should be verified by the buyer.









































