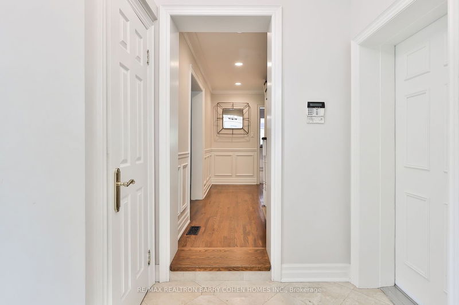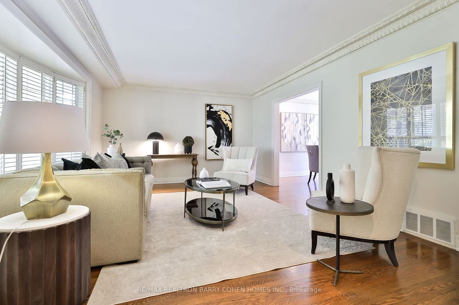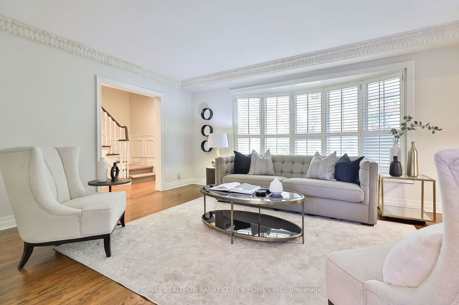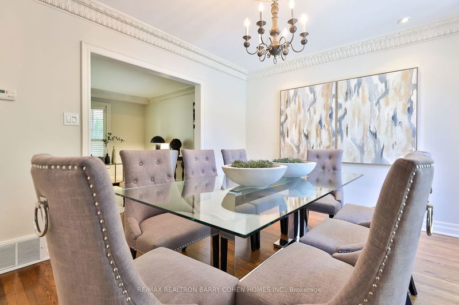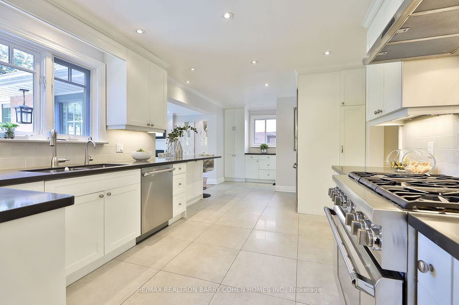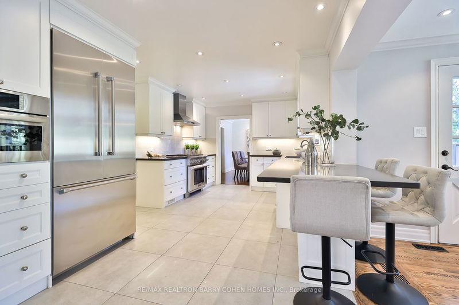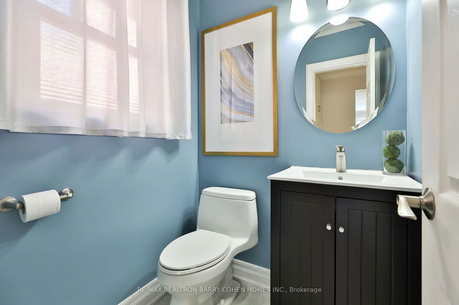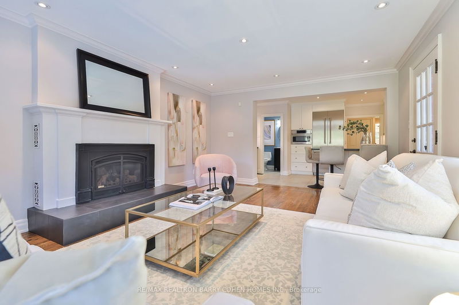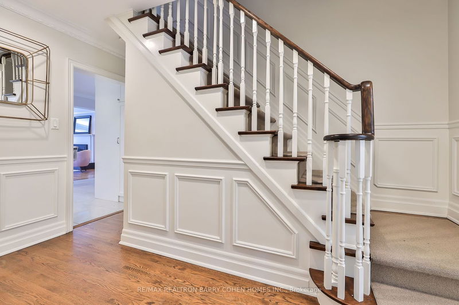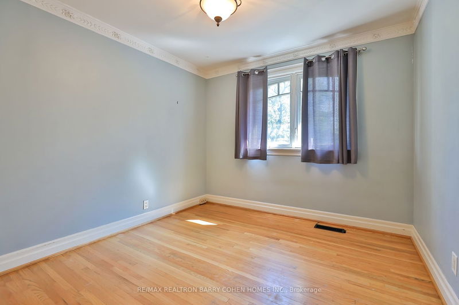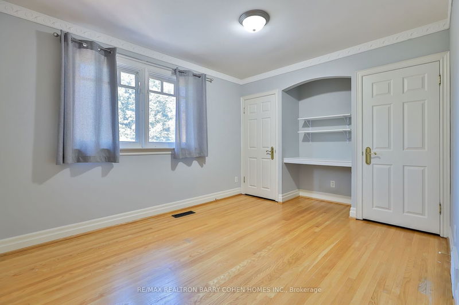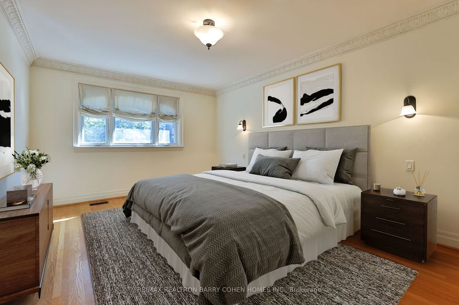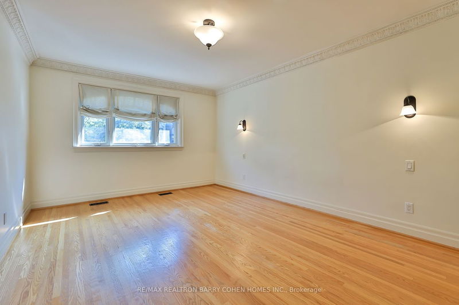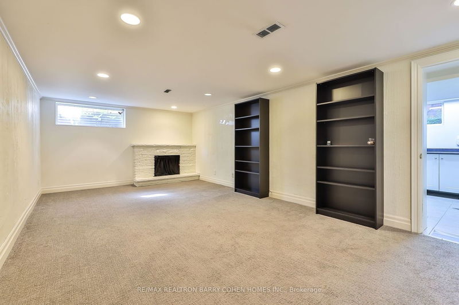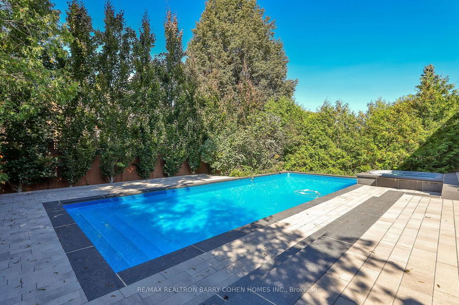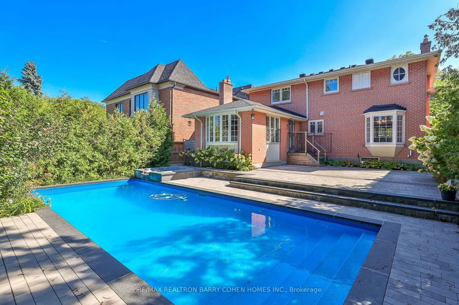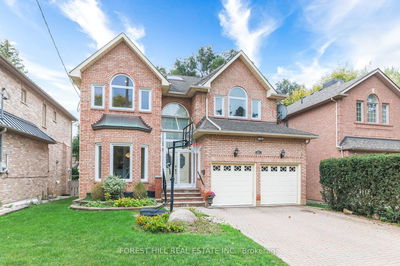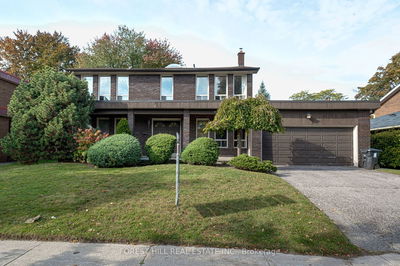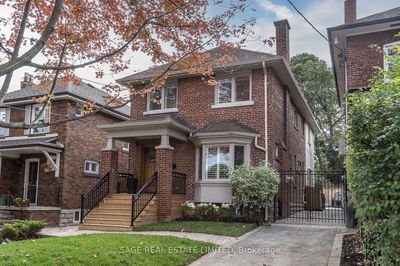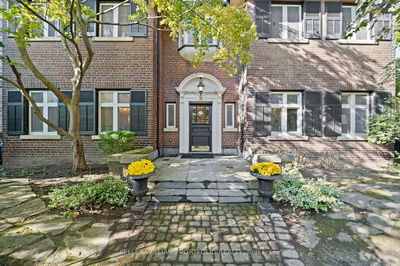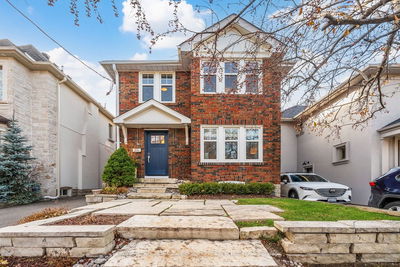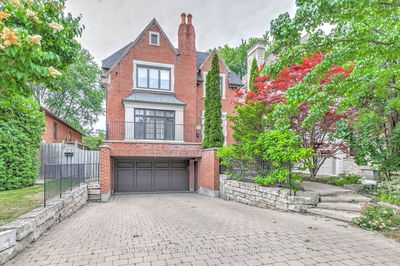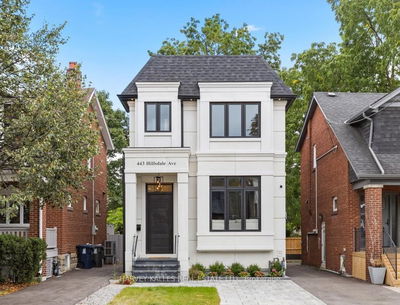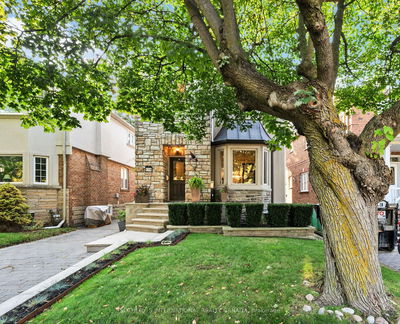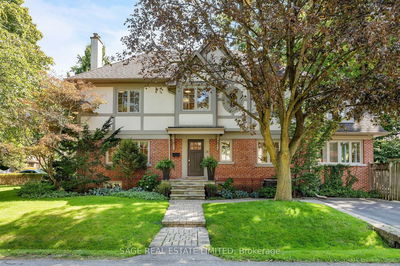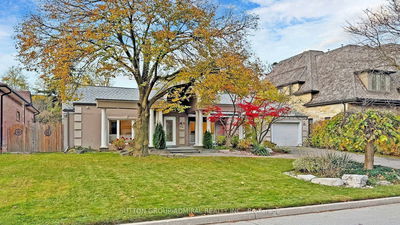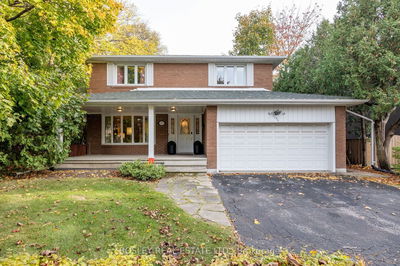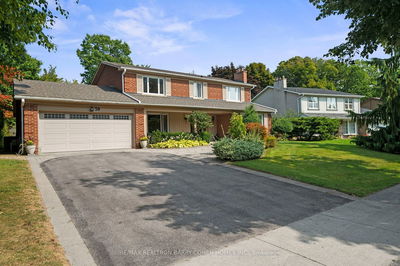Charming renovated residence situated in highly coveted St. Andrews. Perfectly designed for families, this property offers serene and spacious living in one of the neighbourhood's most sought-after locations. Dramatic expanded entrance, w/stone facade. The foyer boasts vaulted ceiling, and a walkout to the tranquil front porch. Tasteful wainscotting throughout the halls leading to the spacious living spaces. The renovated chef's kitchen features Caesarstone counters, a double stainless steel sink, a peninsula with stool seating, ample pantry storage, and a delightful coffee bar. The heart of this home is the family room, open to the kitchen with a cosy gas fireplace, and a walk out to the stunning backyard oasis with gorgeous pool and hot tub, worthy of Homes and Gardens. Upstairs, there is a sizeable primary bedroom suite with a renovated bathroom. There are 3 other bedrooms that share a renovated 5pc bath. Convenient access to top schools, parks, shops, TTC, and the 401.
부동산 특징
- 등록 날짜: Tuesday, December 05, 2023
- 도시: Toronto
- 이웃/동네: St. Andrew-Windfields
- 중요 교차로: York Mills/Bayview
- 거실: Hardwood Floor, Picture Window, Crown Moulding
- 주방: Stainless Steel Appl, Stone Counter, O/Looks Family
- 가족실: Gas Fireplace, O/Looks Pool, W/O To Patio
- 리스팅 중개사: Re/Max Realtron Barry Cohen Homes Inc. - Disclaimer: The information contained in this listing has not been verified by Re/Max Realtron Barry Cohen Homes Inc. and should be verified by the buyer.


