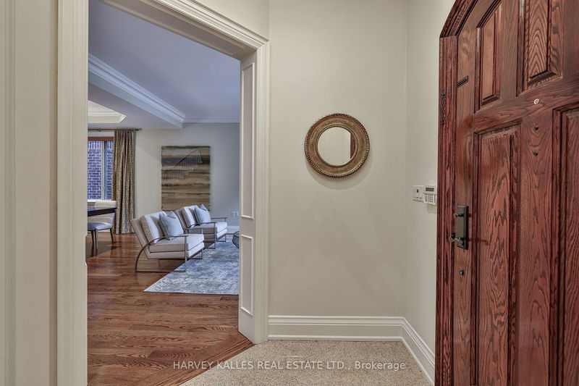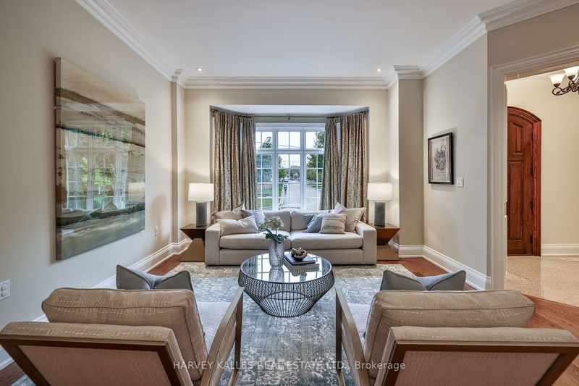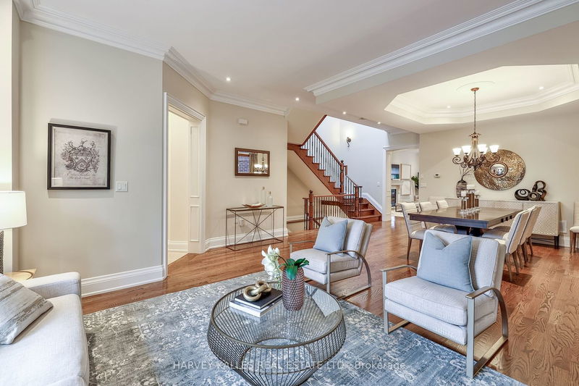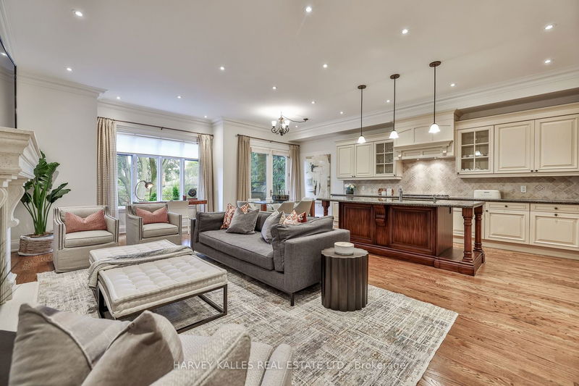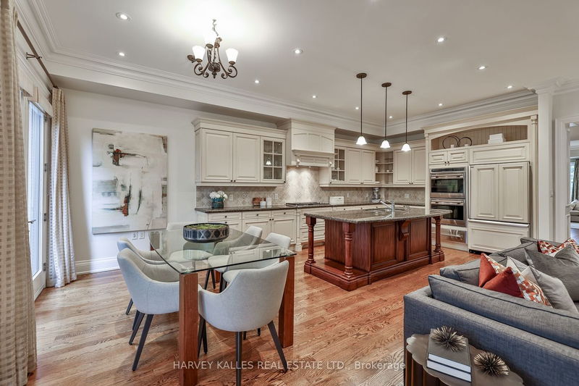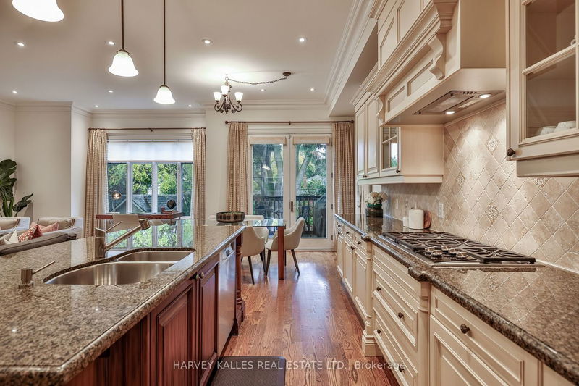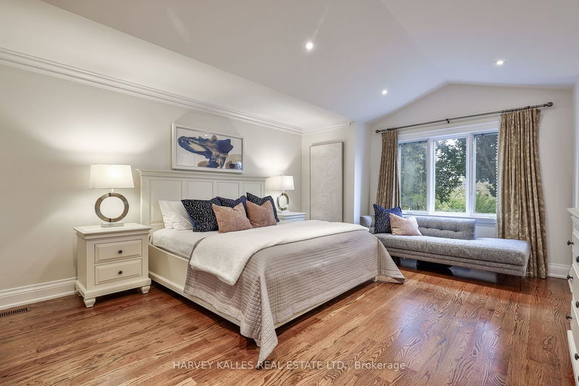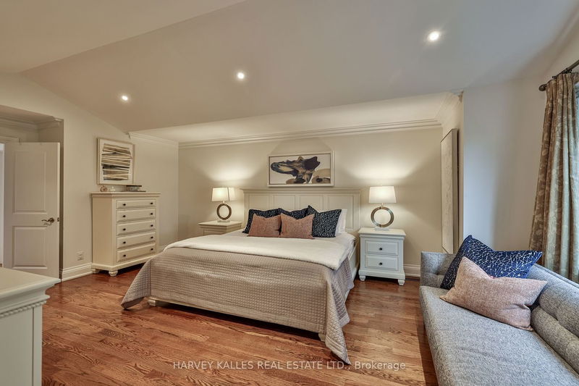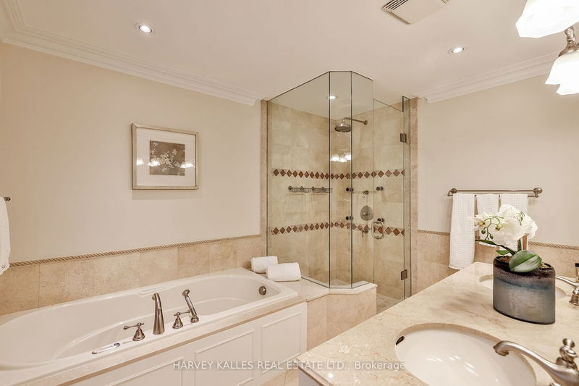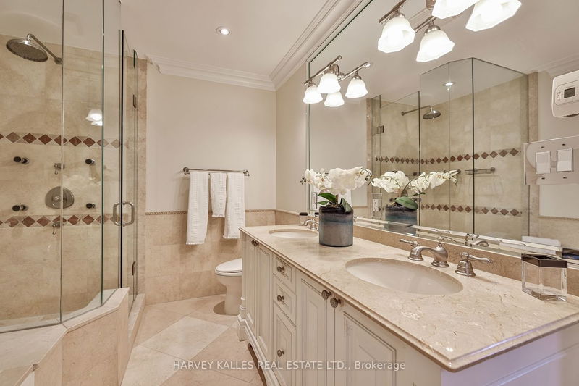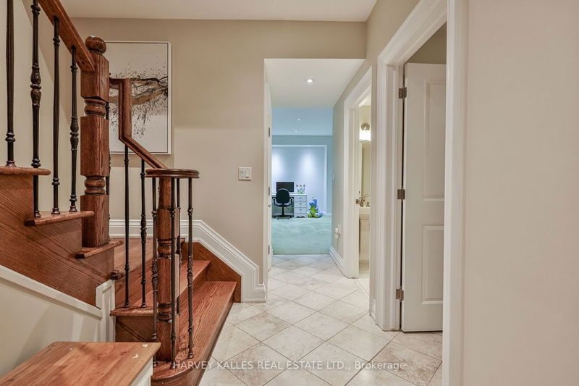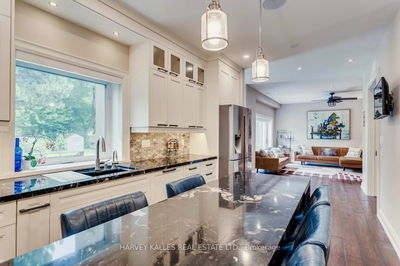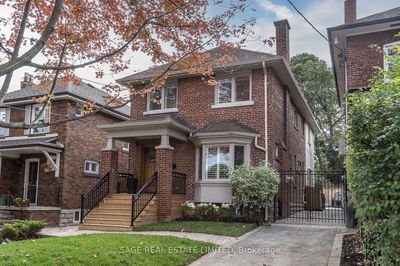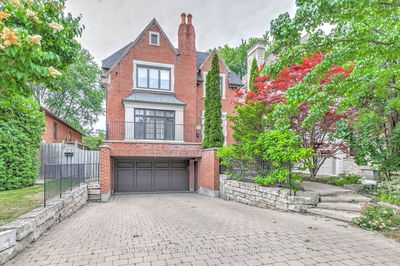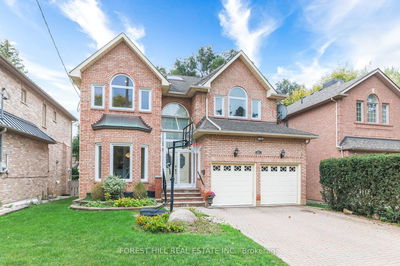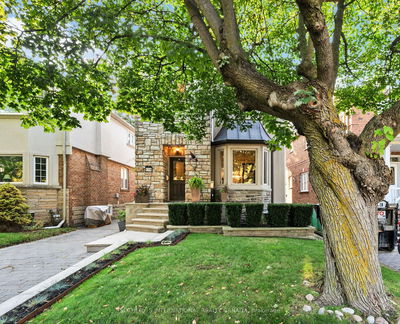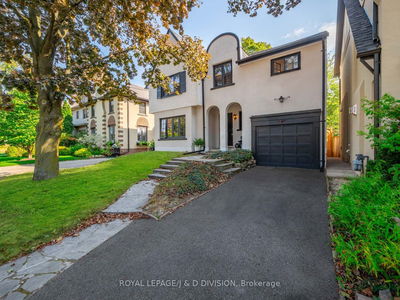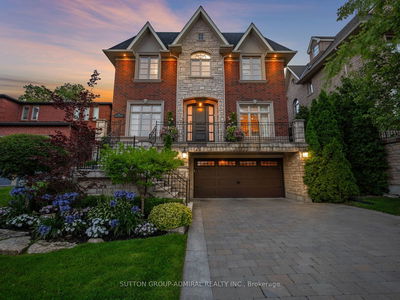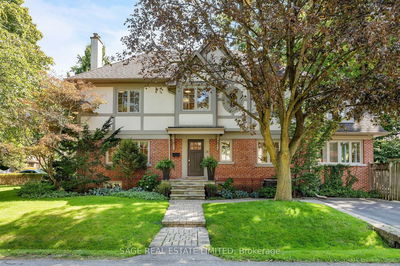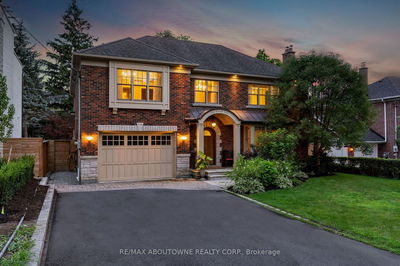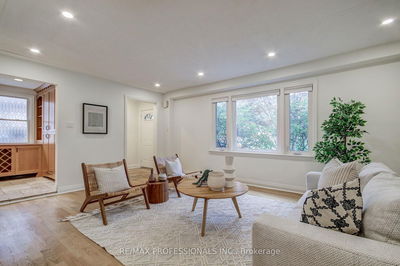Exemplifying contemporary elegance, this custom-built residence from 2007 stands as a paragon of meticulous upkeep. Nestled in the coveted Cricket Club enclave, east of Avenue Rd, it epitomizes the pinnacle of sophisticated family living. Mere steps from premier grocers, exclusive boutiques, epicurean delights, well-respected schools, transit, and the esteemed Toronto Cricket Club. Spanning approx. 2,774 sq.ft. plus a refined walk-out basement, this abode radiates opulence. The main floor unveils gracious principal rooms, 10ft ceilings, gleaming oak hardwood floors, adorned with crown mouldings and punctuated by pot lights. The comfortable open-concept kitchen, merging seamlessly with the breakfast area and family room, showcases bespoke cabinetry, a central island with breakfast bar, and top-tier stainless-steel appliances. Ascend to the primary suite, graced with a vaulted ceiling, expansive walk-in adorned with built-in organizers, and an indulgent 8pc ensuite sanctuary.
부동산 특징
- 등록 날짜: Tuesday, October 24, 2023
- 가상 투어: View Virtual Tour for 457 Elm Road
- 도시: Toronto
- 이웃/동네: Bedford Park-Nortown
- 중요 교차로: At Dunblaine Ave
- 전체 주소: 457 Elm Road, Toronto, M5M 3W8, Ontario, Canada
- 거실: Bay Window, Hardwood Floor, Crown Moulding
- 주방: Open Concept, Centre Island, Stainless Steel Appl
- 가족실: Gas Fireplace, Picture Window, Combined W/주방
- 리스팅 중개사: Harvey Kalles Real Estate Ltd. - Disclaimer: The information contained in this listing has not been verified by Harvey Kalles Real Estate Ltd. and should be verified by the buyer.


