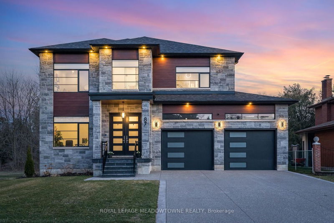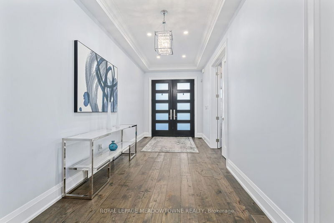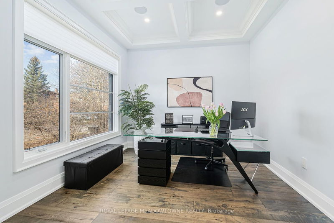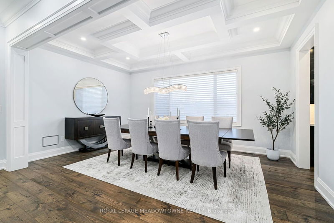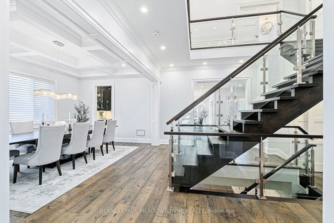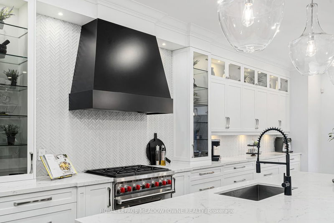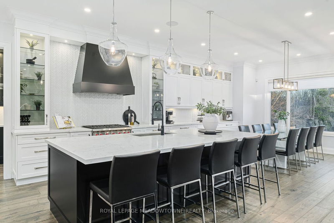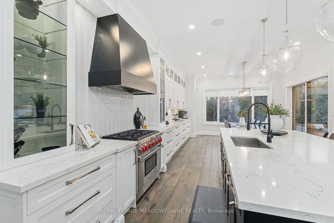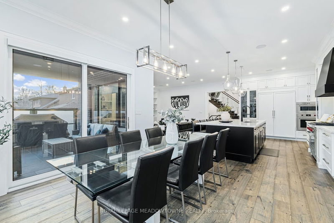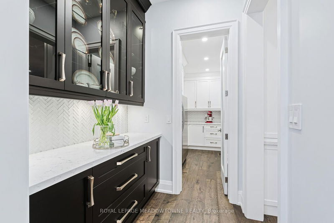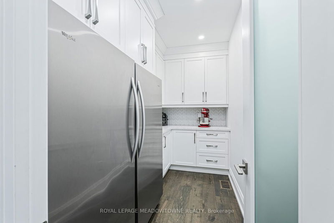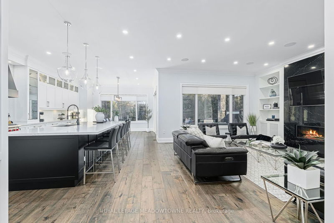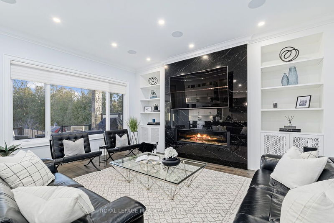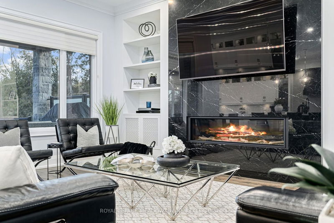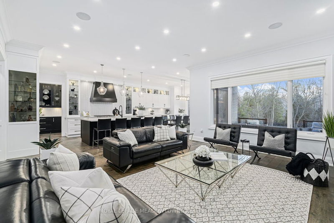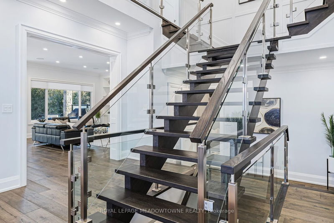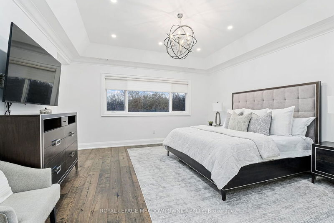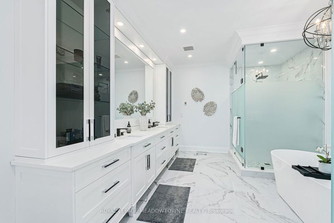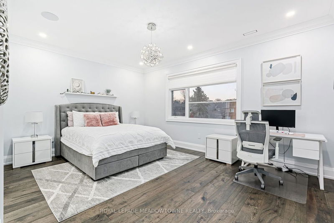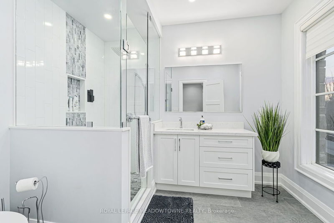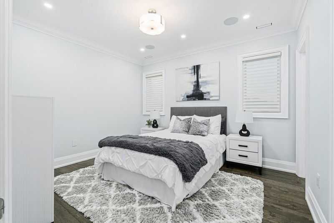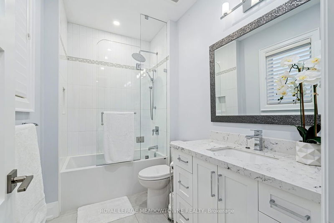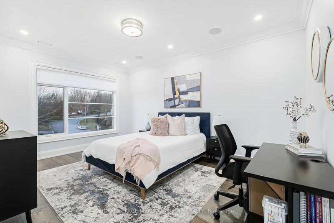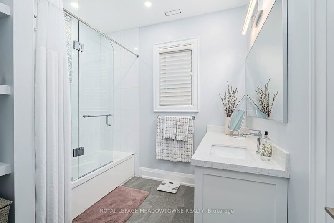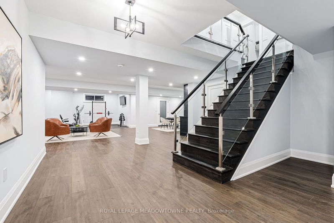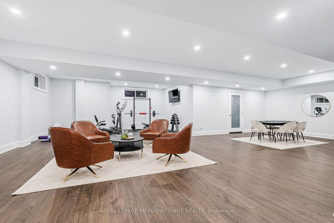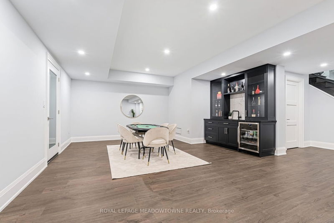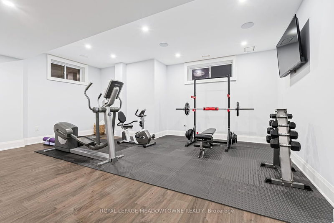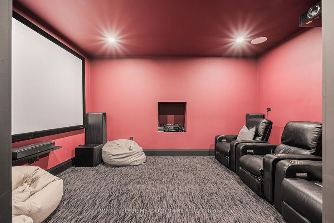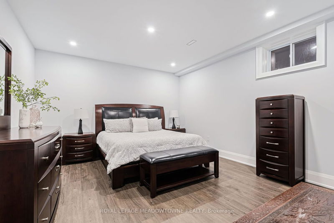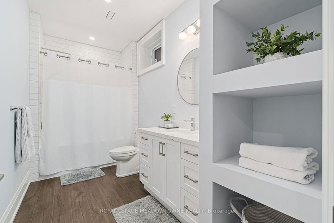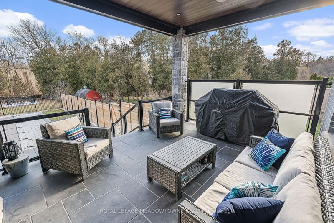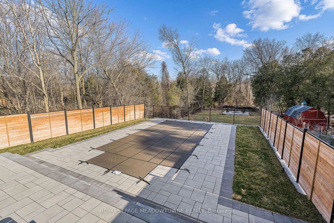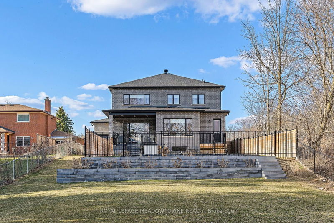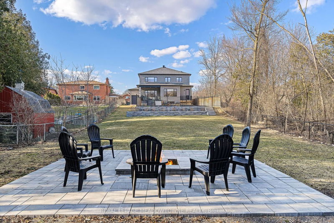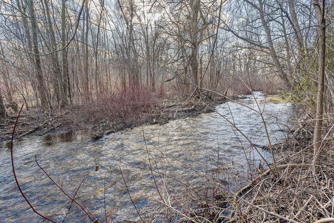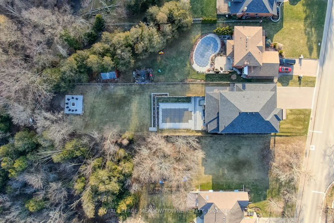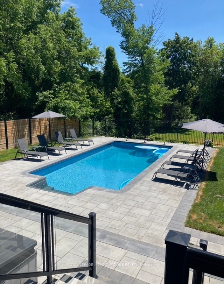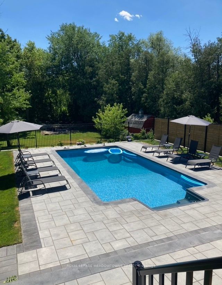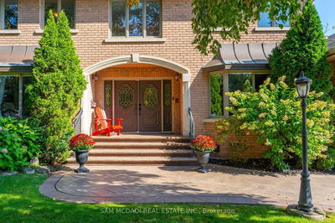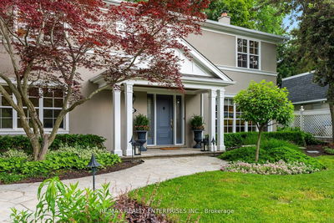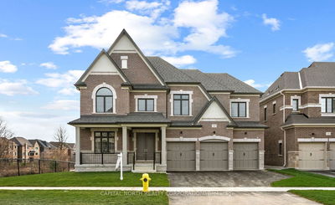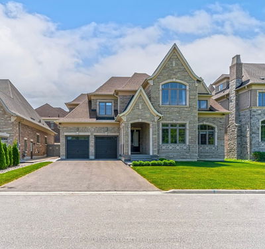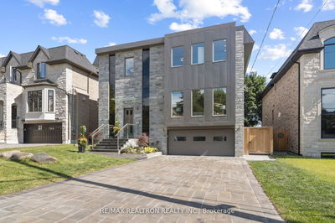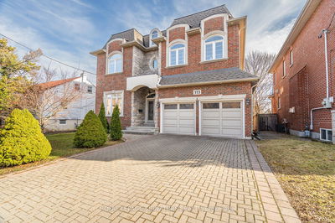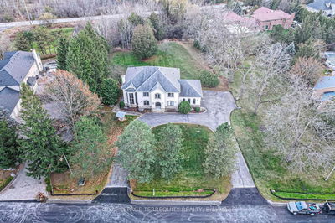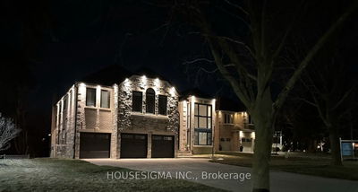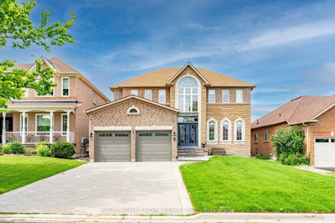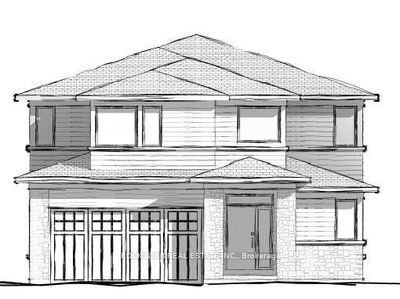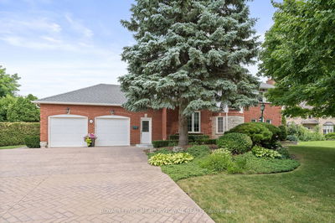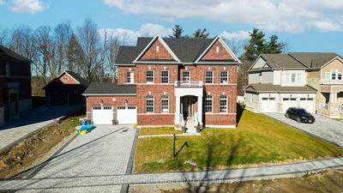Introducing an extraordinary modern masterpiece situated on a highly coveted town lot, this custom-built home boasts approximately 4500 square feet of living space, plus a finished basement for approx 6500 finished sq ft. With 4+1 bedrooms and 7 bathrooms, every inch of this architectural gem has been thoughtfully designed and impeccably executed. As you step inside, you'll be greeted by soaring 10-foot ceilings on the main level, creating an inviting and spacious ambiance. And for a touch of outdoor luxury, one of the seven bathrooms is a charming 3-piece (1x3) accessible directly from the pool deck, adding both convenience and a touch of charm to your indoor-outdoor lifestyle. The open-concept layout seamlessly connects the expansive great room to the chef's dream kitchen, featuring a striking black marble fireplace as a focal point. A walk-through servery and pantry add practicality, while the appliance package is sure to impress even the most discerning culinary enthusiasts. Each bedroom is a sanctuary unto itself, boasting its own ensuite bathroom complete with heated floors for added comfort. The primary suite is a true retreat, offering a spa-like ensuite and picturesque views of the lush ravine beyond. Outside, the property transforms into an oasis of relaxation and entertainment. An inground pool overlooks the tranquil ravine, providing the perfect spot to cool off on hot summer days. A separate bathroom ensures wet feet stay outside, while a spacious green space offers ample room for outdoor activities and gatherings around the fire pit. Additional features include a 3-car garage with heated floors and a convenient pull-through to the backyard, as well as a fully equipped basement with a home theatre, wet bar, and gym ideal for hosting movie nights or working out in the comfort of your own home. Experience the epitome of luxury living in this meticulously crafted home, where every detail has been carefully considered
부동산 특징
- 등록 날짜: Sunday, March 31, 2024
- 가상 투어: View Virtual Tour for 87 Ontario Street W
- 도시: Halton Hills
- 이웃/동네: Georgetown
- Major Intersection: Guelph / Ontario
- 전체 주소: 87 Ontario Street W, Halton Hills, L7G 3K9, Ontario, Canada
- 주방: Centre Island, B/I Appliances, Stone Counter
- 리스팅 중개사: Royal Lepage Meadowtowne Realty - Disclaimer: The information contained in this listing has not been verified by Royal Lepage Meadowtowne Realty and should be verified by the buyer.

