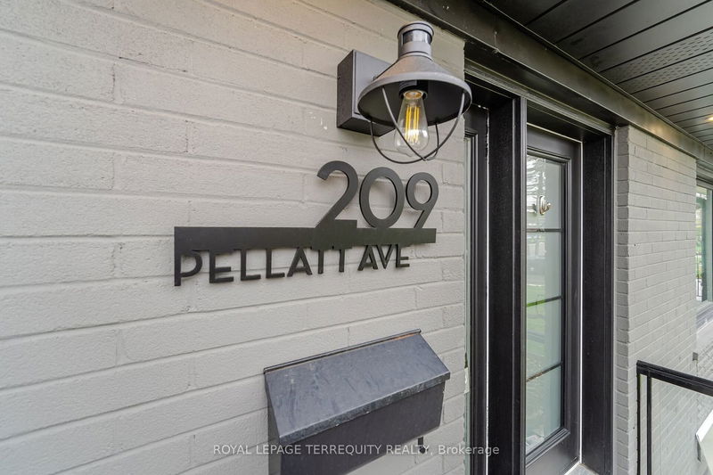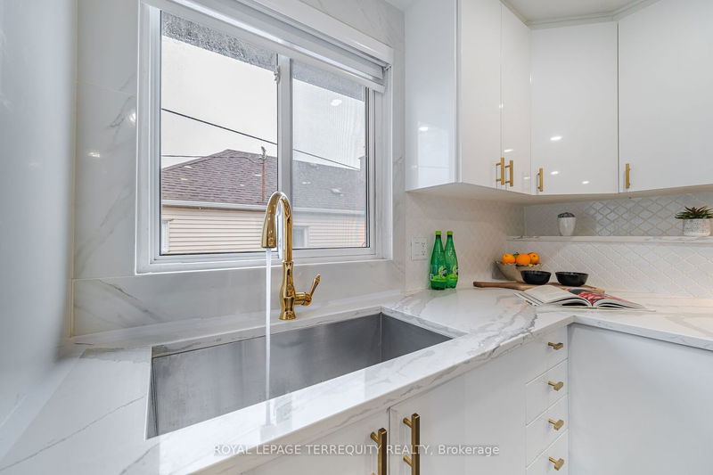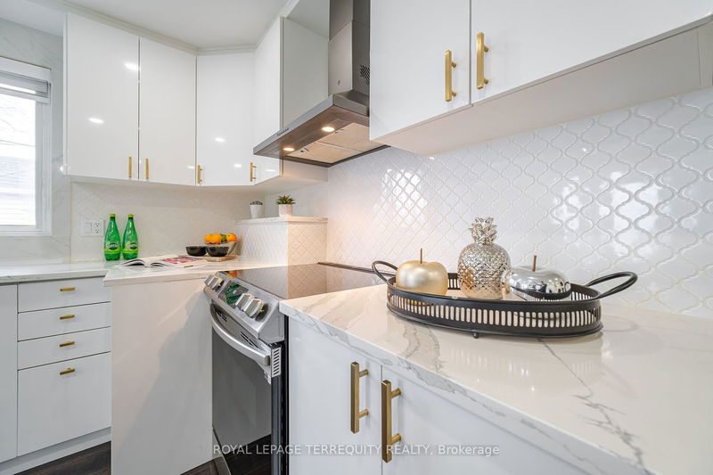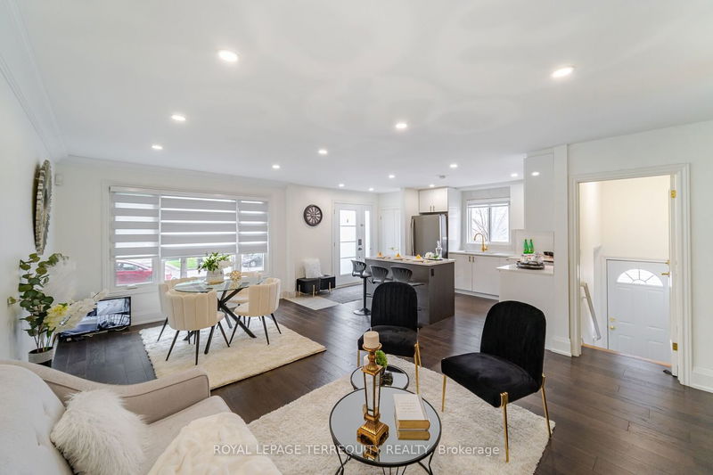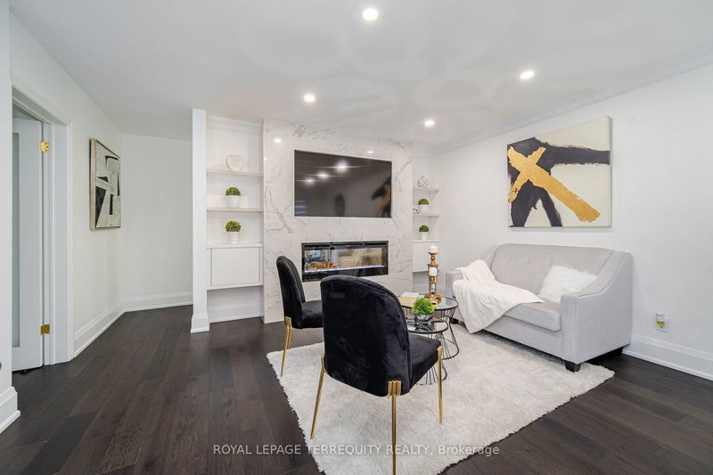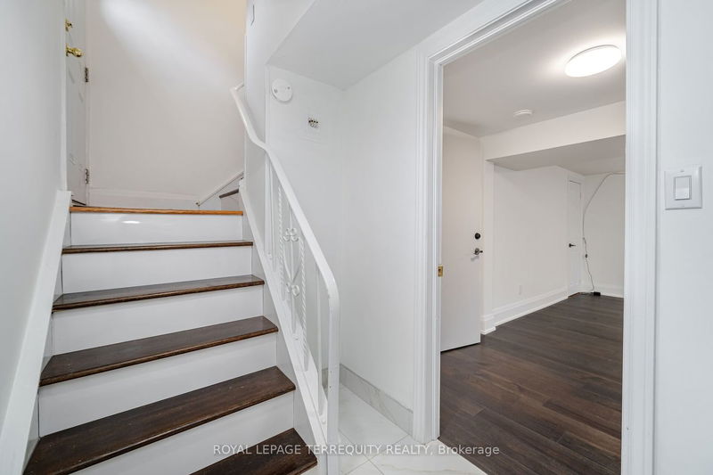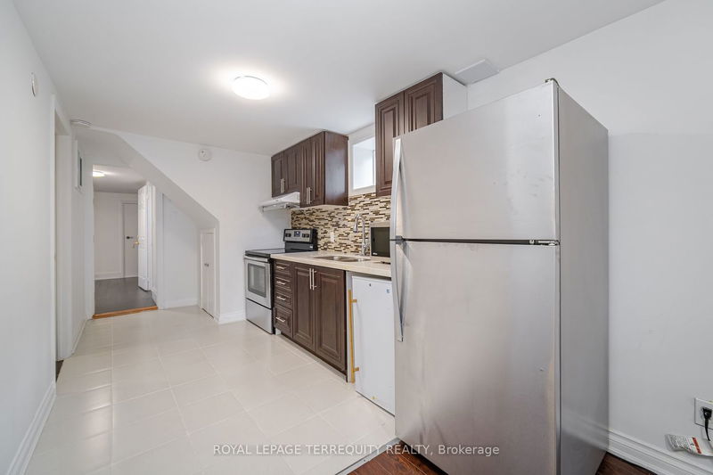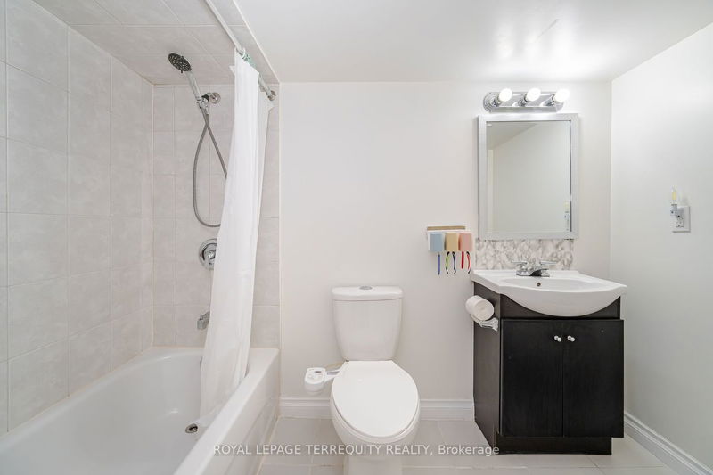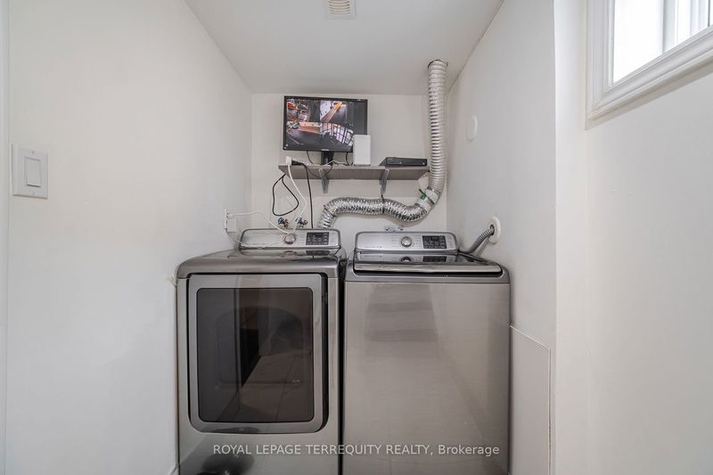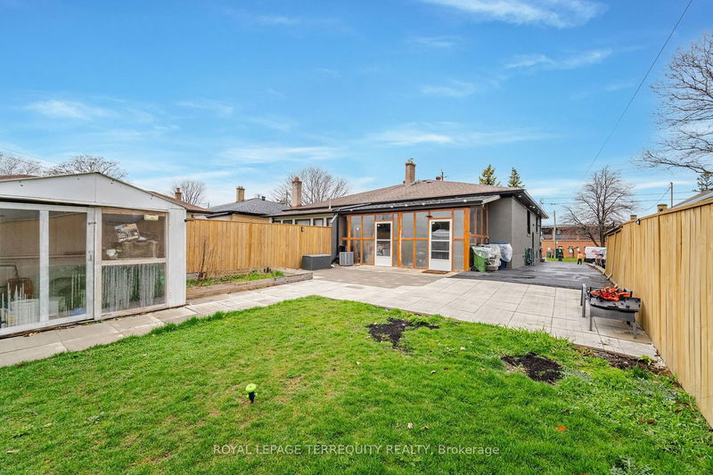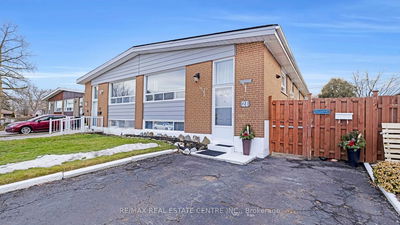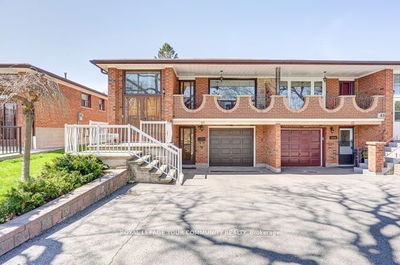Step into the heart of the home, where the fully renovated kitchen awaits. With sleek countertops, stainless steel appliances, and a spacious island, meal preparation becomes a joyous affair. The adjacent living room beckons with its accent fireplace wall, elegantly tiled to perfection, providing a stylish focal point for cozy evenings. Mount your TV with ease and enjoy movie nights in ultimate comfort. Venture downstairs to discover the fully finished basement, complete with a separate entrance, a second full kitchen, and two generously sized bedrooms.
부동산 특징
- 등록 날짜: Wednesday, April 24, 2024
- 가상 투어: View Virtual Tour for 209 Pellatt Avenue S
- 도시: Toronto
- 이웃/동네: Humberlea-Pelmo Park W4
- 중요 교차로: Wendell Ave And Wilson Ave
- 전체 주소: 209 Pellatt Avenue S, Toronto, M9N 2P5, Ontario, Canada
- 거실: Combined W/Dining, Open Concept, Fireplace
- 가족실: Laminate
- 주방: Tile Floor, Stainless Steel Appl
- 리스팅 중개사: Royal Lepage Terrequity Realty - Disclaimer: The information contained in this listing has not been verified by Royal Lepage Terrequity Realty and should be verified by the buyer.




