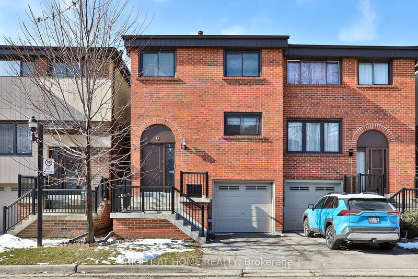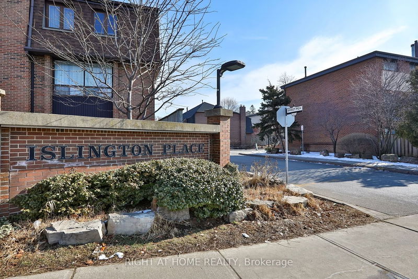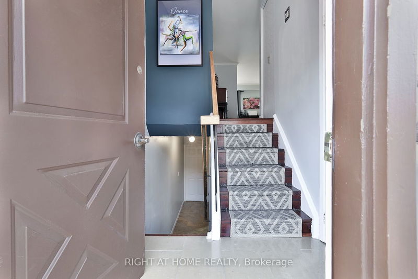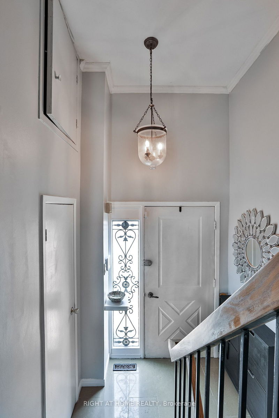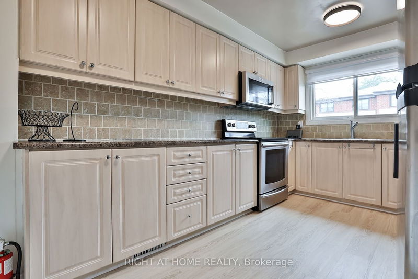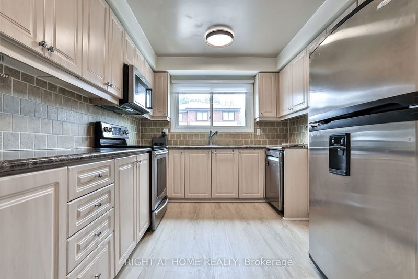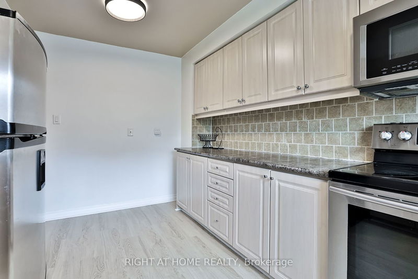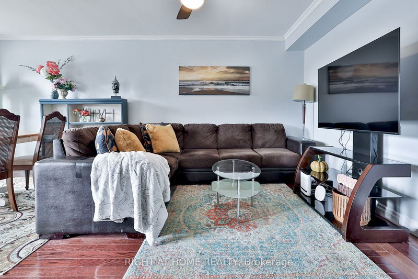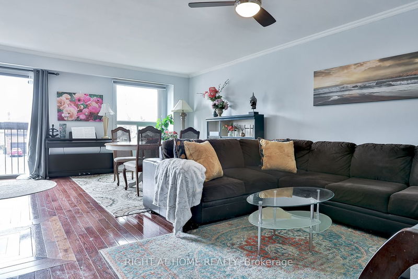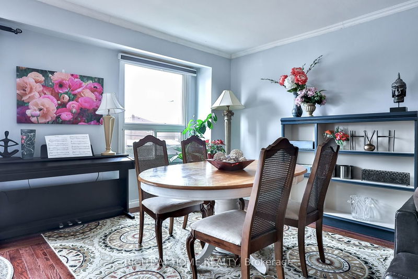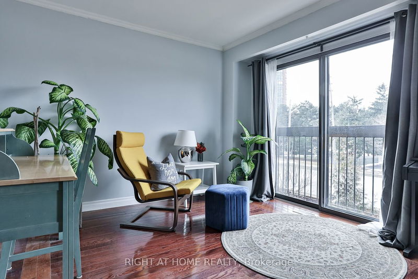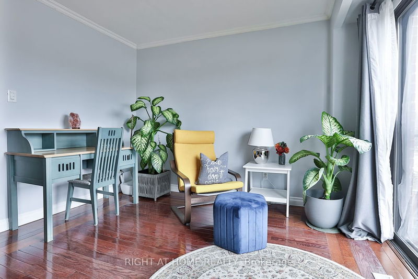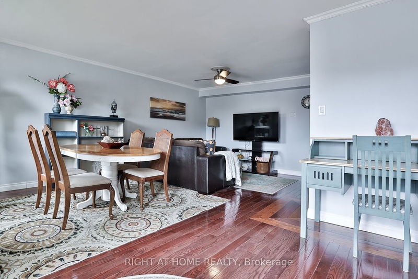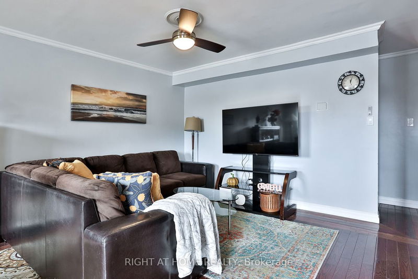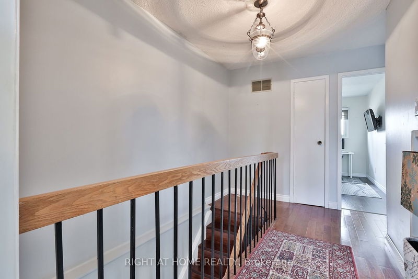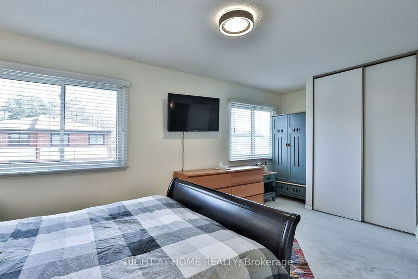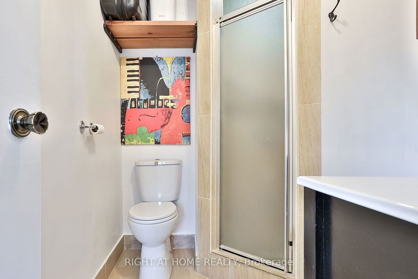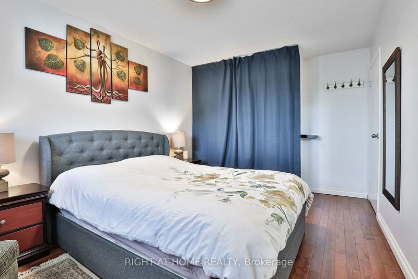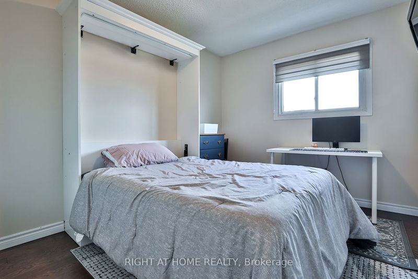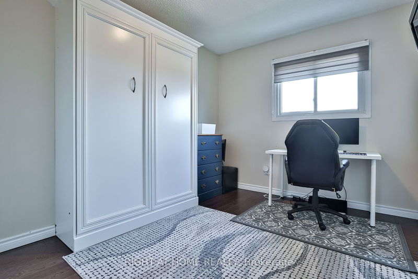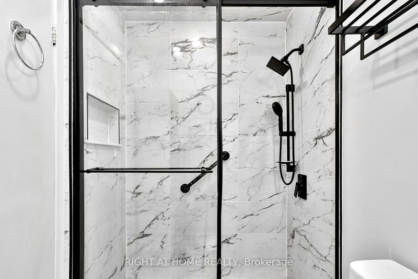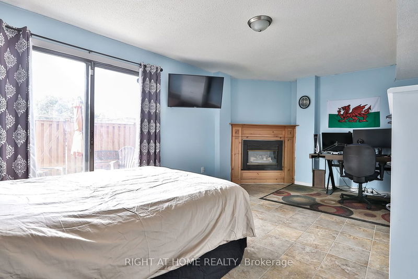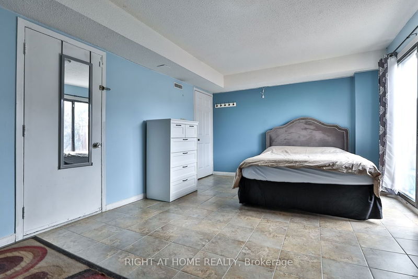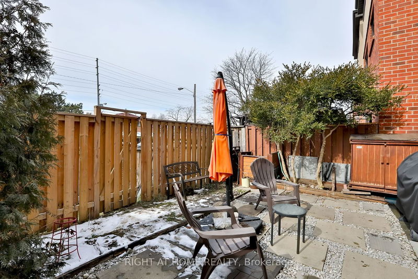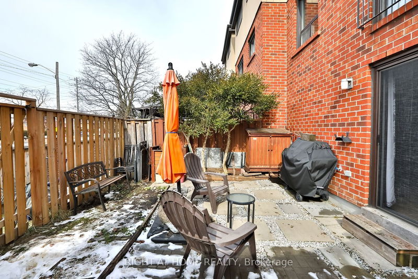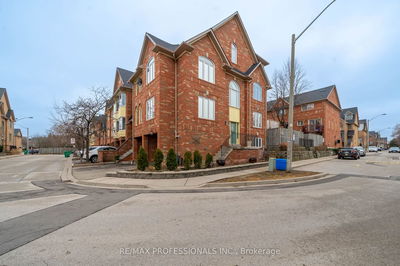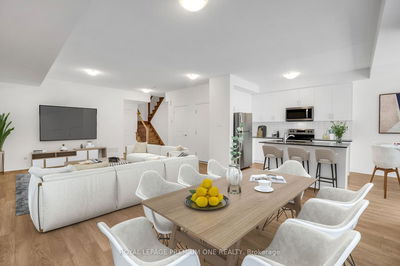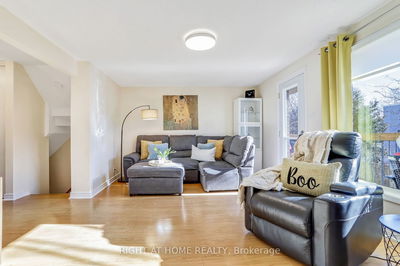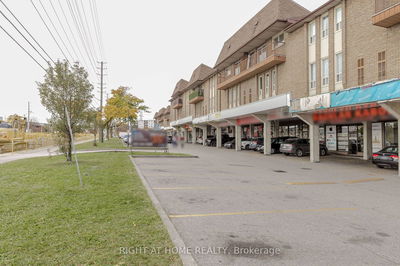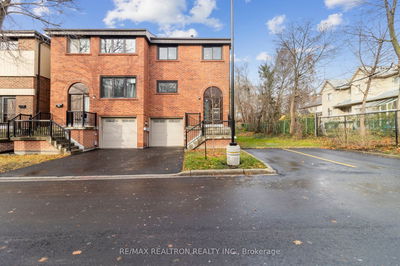Nestled within a serene community, this townhouse complex stands tall with its fabulous three-stories housing three bedrooms, three baths, and a family room with a walk-out to your private backyard oasis. Bask in the natural light that dances through every corner of this abode. Generous room sizes and layout with Primary suite equipped with a full ensuite.A newly renovated washroom adds a touch of luxury to everyday living, Proximity to great food shopping destinations ensures convenience at your fingertips as it is close to all transit options, parks, schools and highways. This bright and well-maintained home offers both tranquility and accessibility for those seeking a harmonious blend of comfort and practicality in their daily lives
부동산 특징
- 등록 날짜: Thursday, April 25, 2024
- 가상 투어: View Virtual Tour for 9 Peach Tree Path
- 도시: Toronto
- 이웃/동네: Kingsview Village-The Westway
- 중요 교차로: Islington/Dixon/401
- 전체 주소: 9 Peach Tree Path, Toronto, M9P 3T6, Ontario, Canada
- 가족실: Fireplace, Access To Garage, Walk-Out
- 주방: Stainless Steel Appl, Vinyl Floor, Ceramic Back Splash
- 거실: Open Concept, Combined W/Dining, Hardwood Floor
- 리스팅 중개사: Right At Home Realty - Disclaimer: The information contained in this listing has not been verified by Right At Home Realty and should be verified by the buyer.

