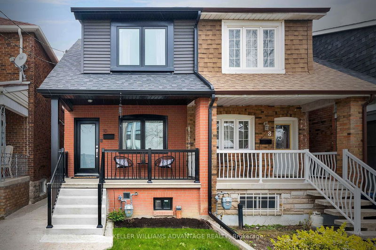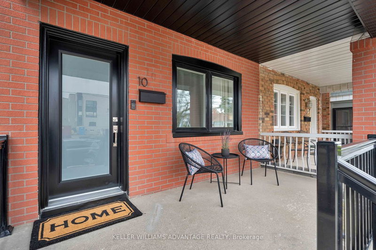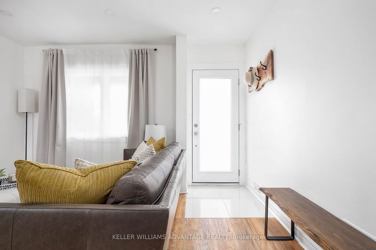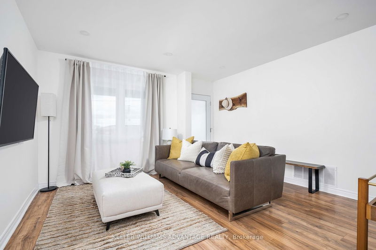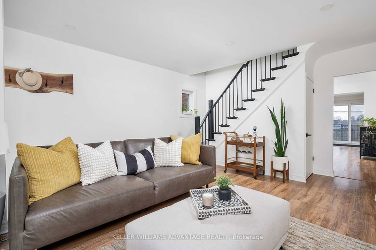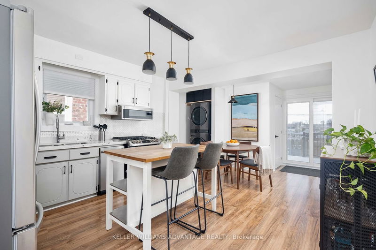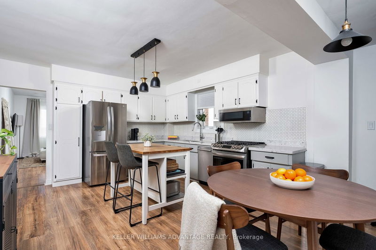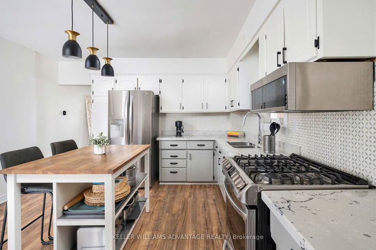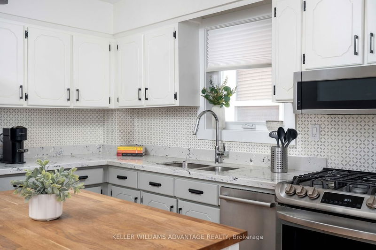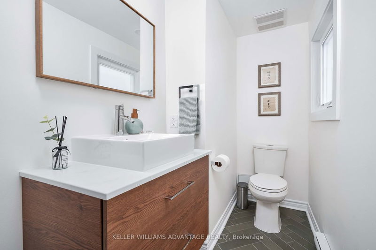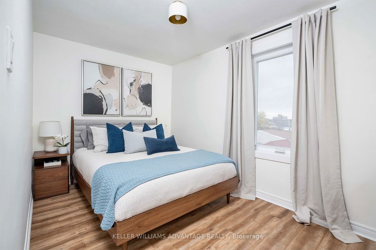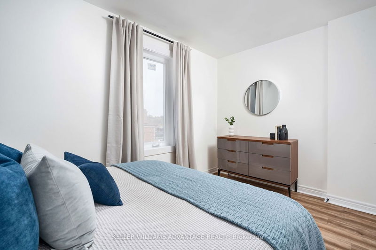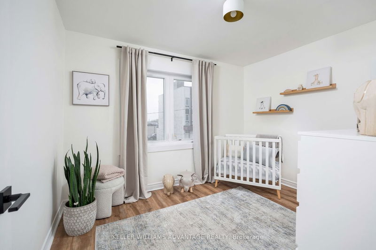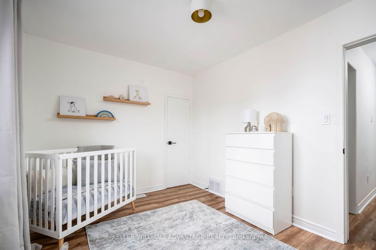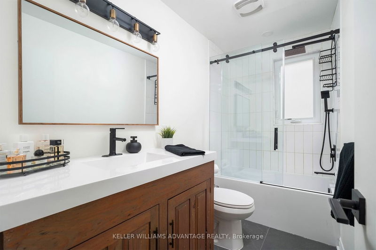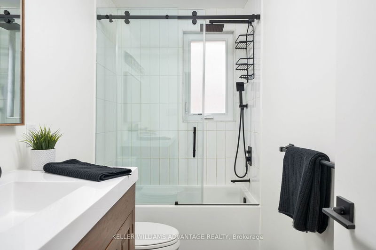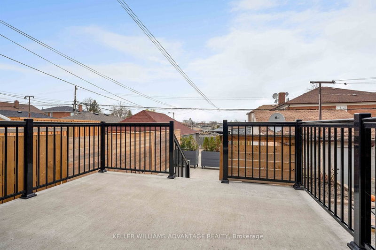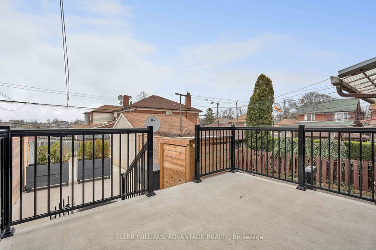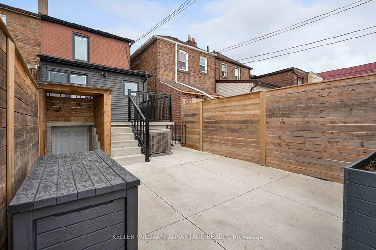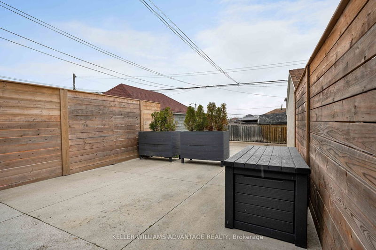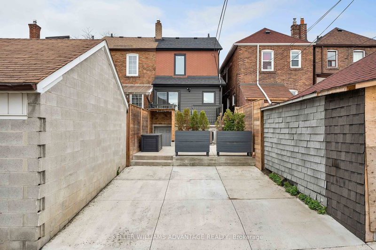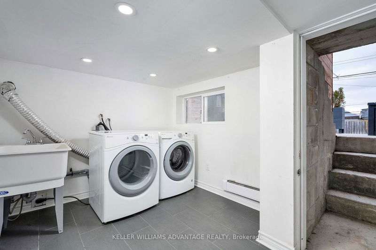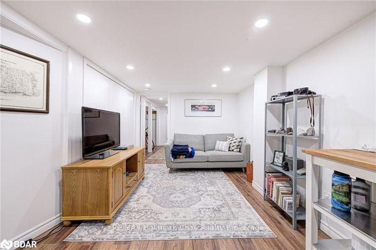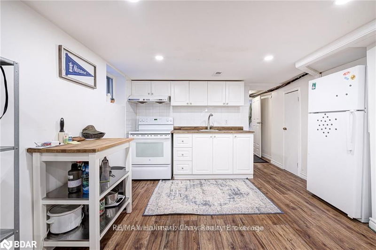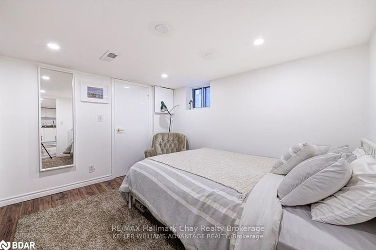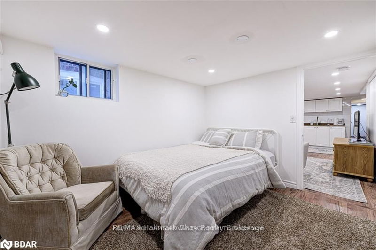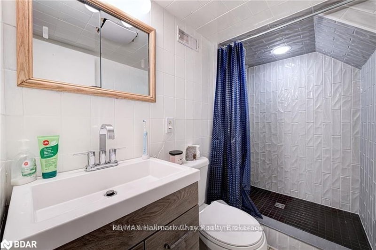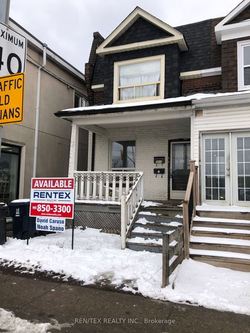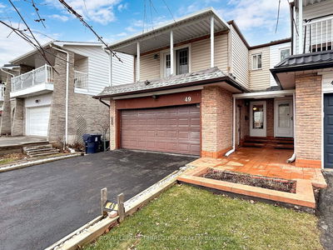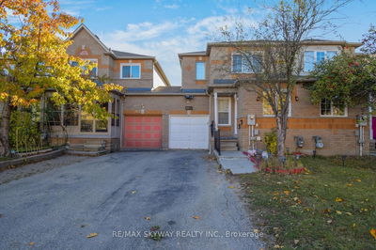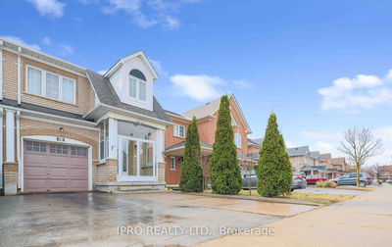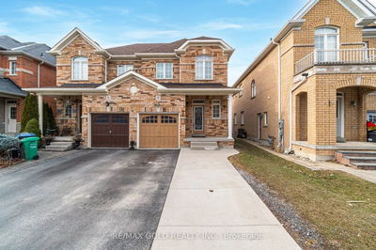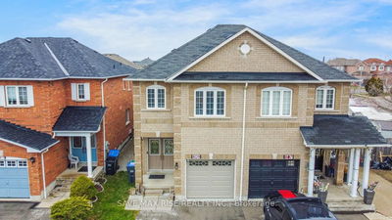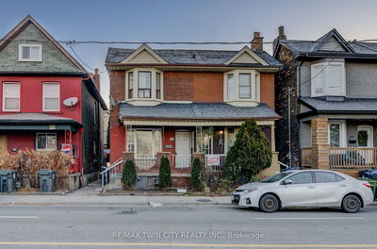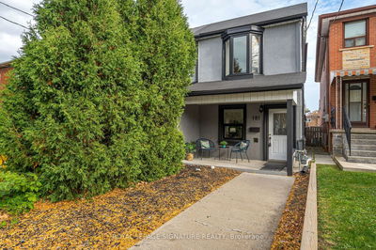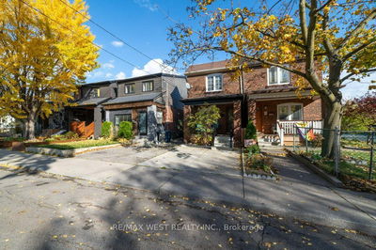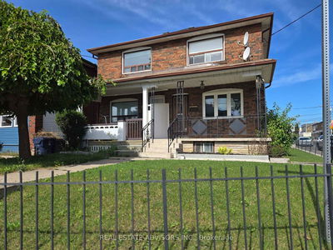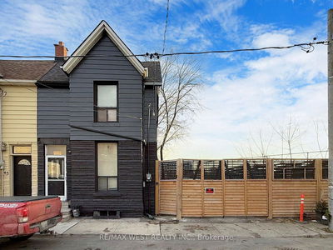Welcome to your modern 3-bed, 2-bath home in Corso Italia! This south-facing, updated gem boasts excellent curb appeal and features a self-contained, basement unit with a separate entrance - great for rental income! Entertain in the tastefully designed kitchen, with a seamless walk-out to your backyard deck, perfect for al fresco dining in the sun. The main floor includes your kitchen, living area, renovated powder room and convenient stacked washer and dryer, while the second floor includes three inviting bedrooms and a renovated 4-piece bathroom. An upgraded backyard awaits your personal touch and enjoyment this summer, featuring a newly built deck and modern fencing. The self-contained basement unit is complete with a renovated laundry room, 3-piece bathroom, kitchen/living space, bedroom, and cold room/cantina. Convenient lane parking for 1 vehicle is located at the rear of the property. Property offers laneway potential! Nestled in the sought-after Corso Italia neighbourhood, this well situated home is close to the TTC, schools, parks, cafes, restaurants and more!
부동산 특징
- 등록 날짜: Wednesday, May 01, 2024
- 도시: Toronto
- 이웃/동네: Corso Italia-Davenport
- 중요 교차로: Caledonia Rd & Rogers Rd
- 전체 주소: 10 Innes Avenue, Toronto, M6E 1M8, Ontario, Canada
- 거실: W/O To Porch
- 주방: Combined W/Dining
- 주방: Combined W/Living
- 거실: Combined W/주방
- 리스팅 중개사: Keller Williams Advantage Realty - Disclaimer: The information contained in this listing has not been verified by Keller Williams Advantage Realty and should be verified by the buyer.

