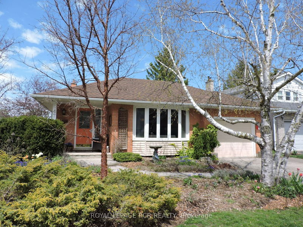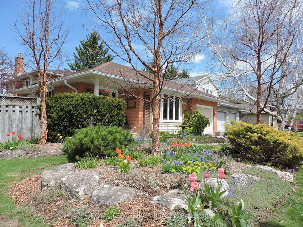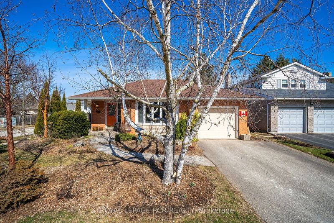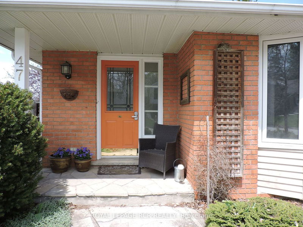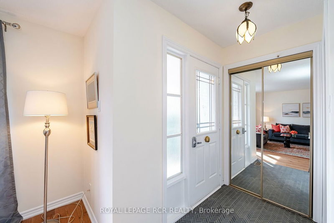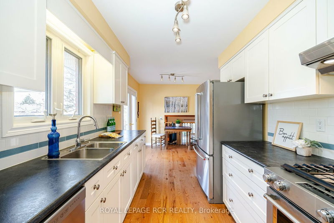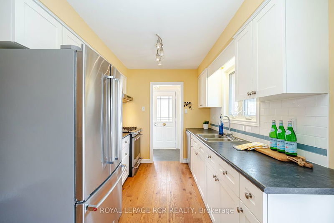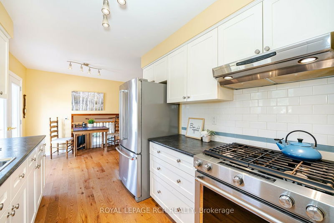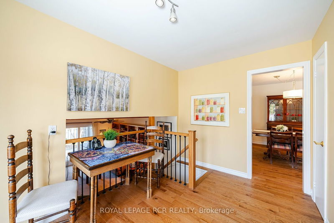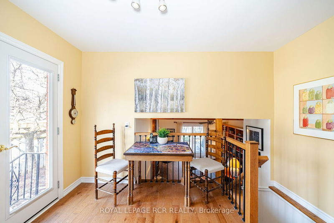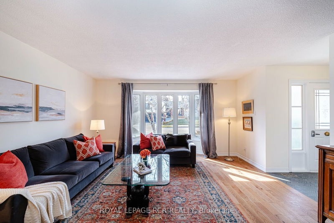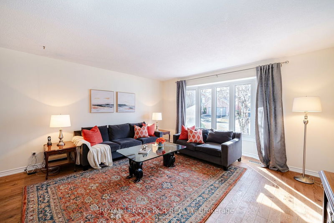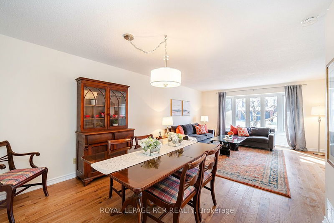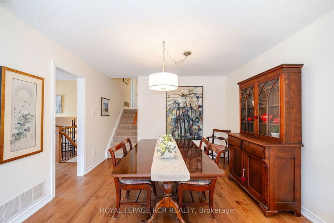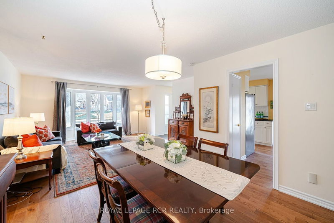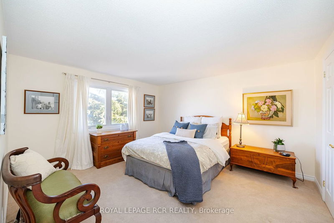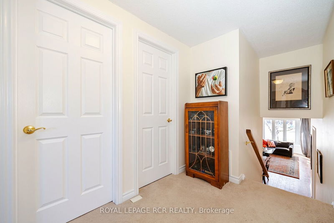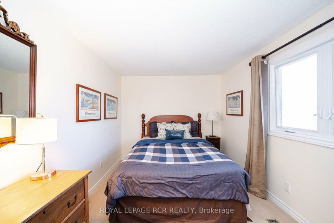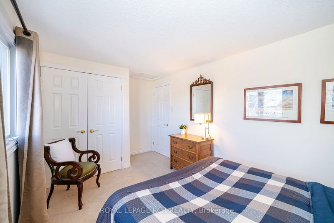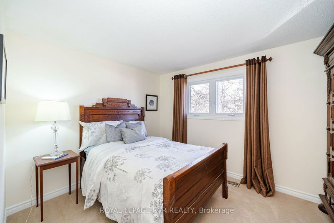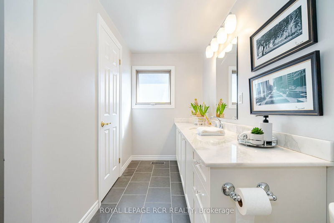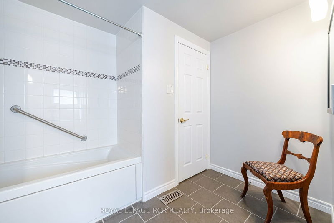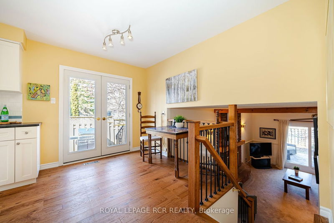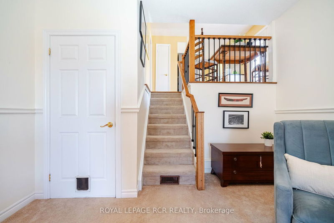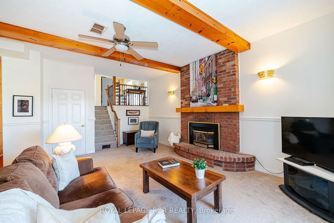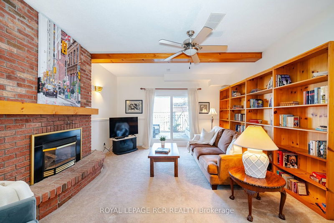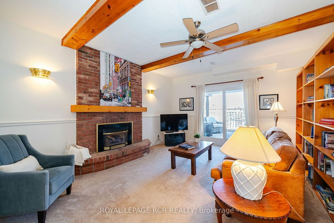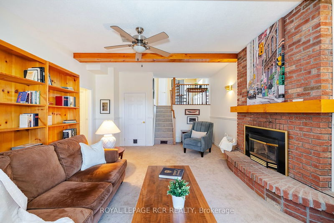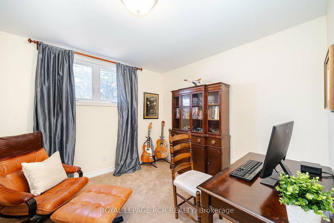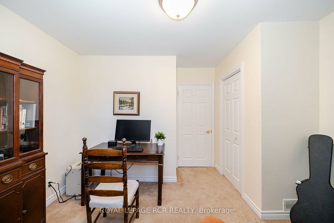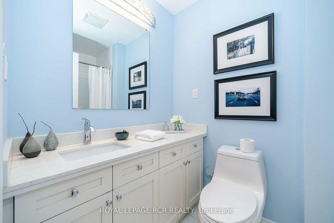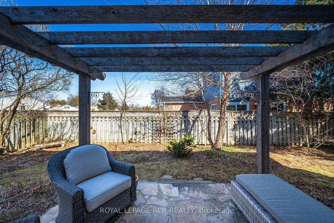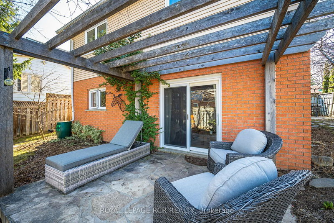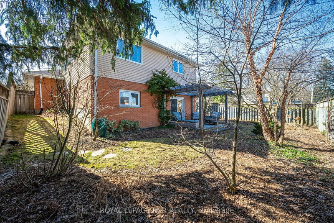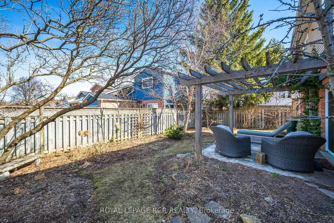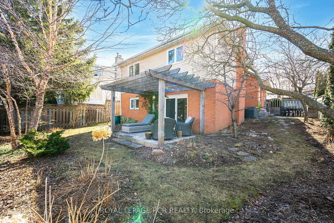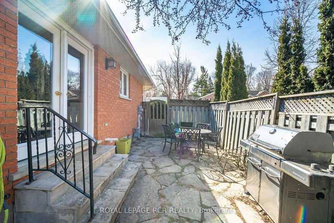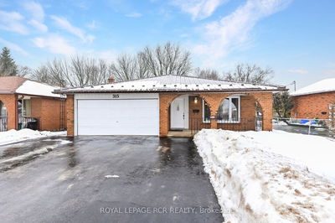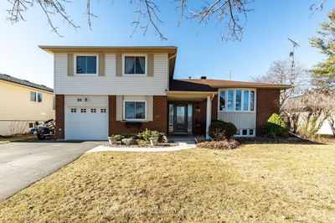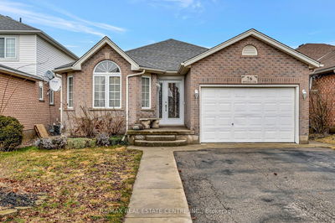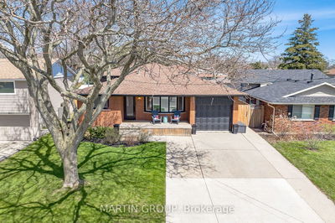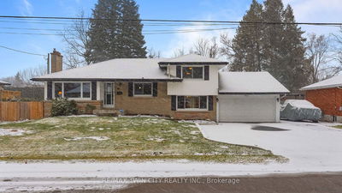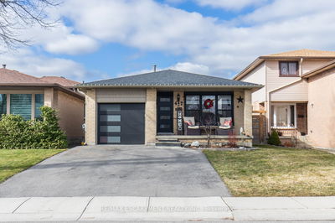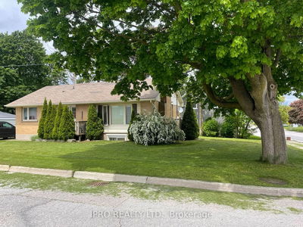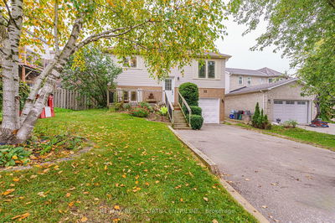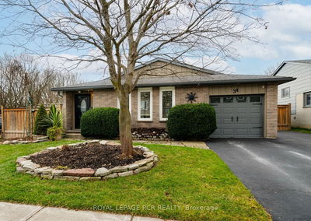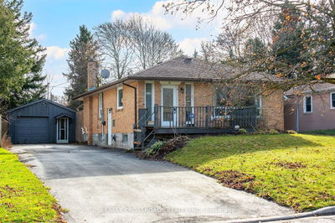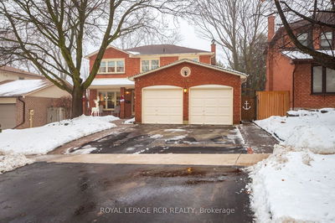Nestled in Orangeville's core this delightful 4 Level Backsplit sits on a lovely landscaped lot, fully fenced with a variety of distinctive trees, colorful blossoms, and abundant greenery. The main floor offers a seamless transition between the living and dining spaces, enhanced by wire-brushed hardwood floors. The modernized kitchen, also boasting hardwood flooring, includes a handy pantry and a side door leading to the patio in the side yard. The Upper level features three bedrooms, among them the primary bedroom featuring a beautifully renovated semi-ensuite with a Chromotherapy tub, ensuring relaxation and rejuvenation at day's end. However, the true gem of this home lies on the 3rd level a family room unlike any other, exuding uniqueness & charm, Featuring amazing high ceilings, access to rear patio & yard through walkout, Gas fireplace, 4th Bdrm & convenient laundry area w/direct access to garage. 4th level provides loads of storage space. With its multiple walkouts & layout, this home presents excellent potential for in-law accommodation.
부동산 특징
- 등록 날짜: Thursday, May 02, 2024
- 가상 투어: View Virtual Tour for 47 Goldgate Crescent
- 도시: Orangeville
- 이웃/동네: Orangeville
- 중요 교차로: First St / Bredin Pkwy
- 전체 주소: 47 Goldgate Crescent, Orangeville, L9W 4B6, Ontario, Canada
- 주방: Hardwood Floor, Backsplash, Side Door
- 거실: Hardwood Floor, Combined W/Dining
- 가족실: Beamed, W/O To Yard, Gas Fireplace
- 리스팅 중개사: Royal Lepage Rcr Realty - Disclaimer: The information contained in this listing has not been verified by Royal Lepage Rcr Realty and should be verified by the buyer.

