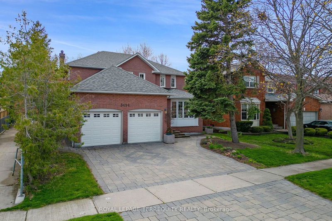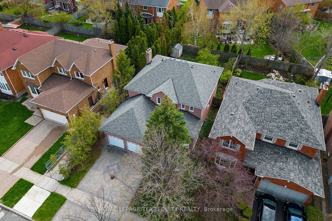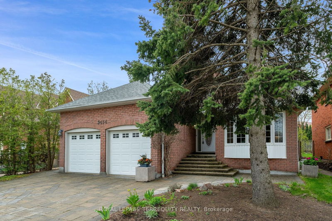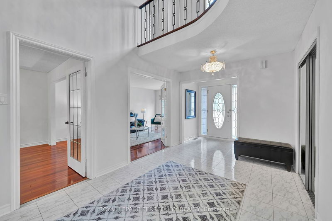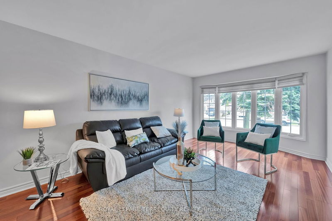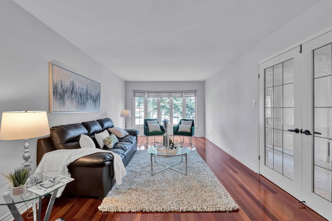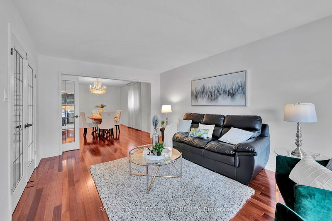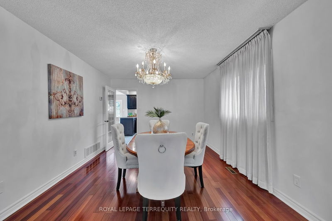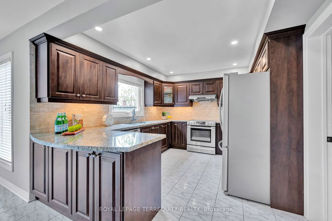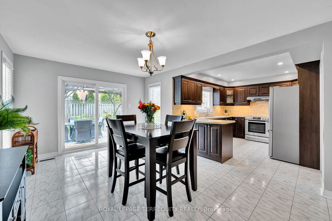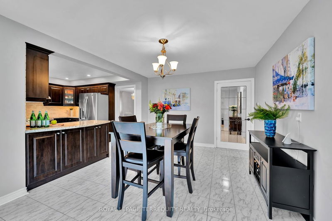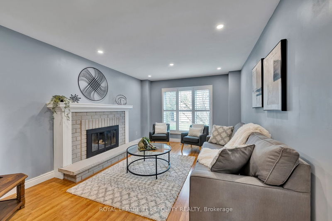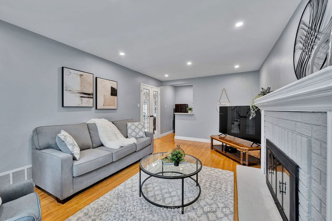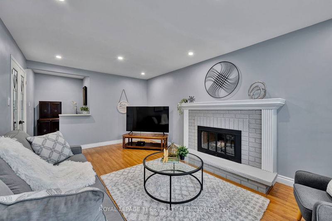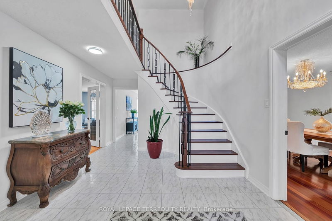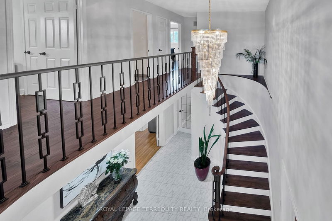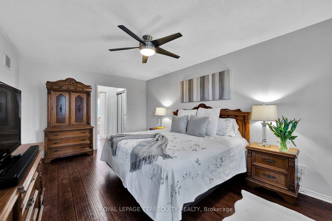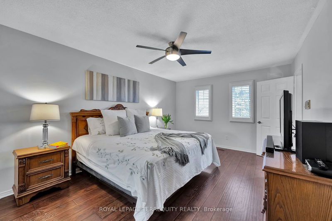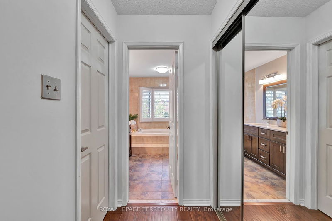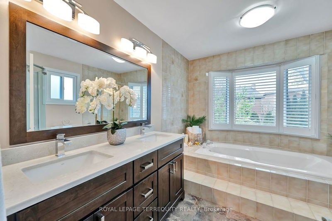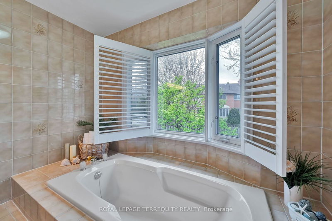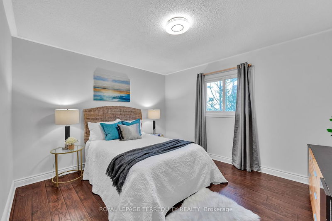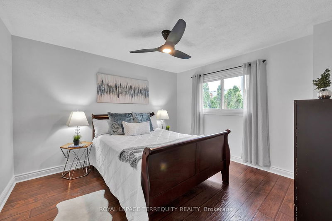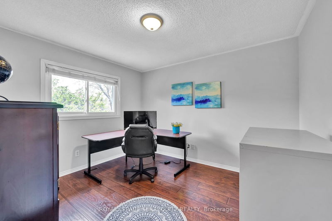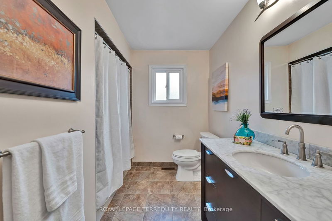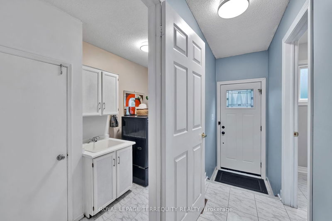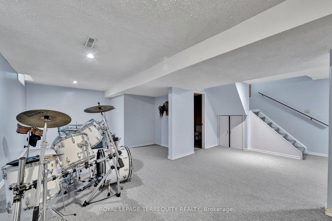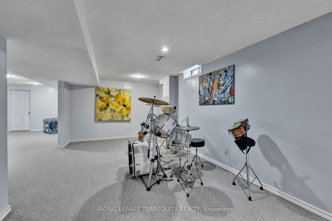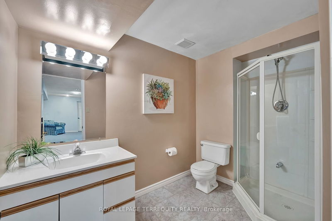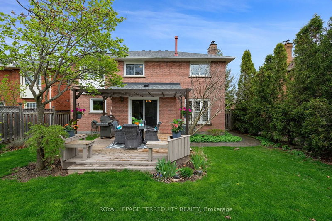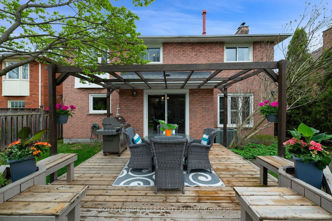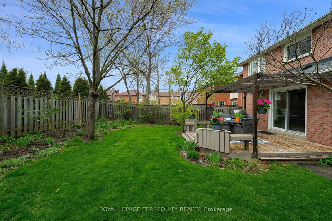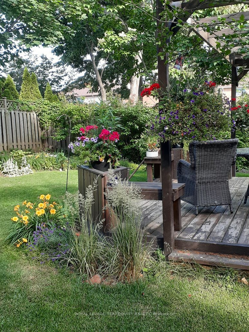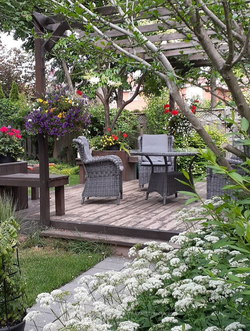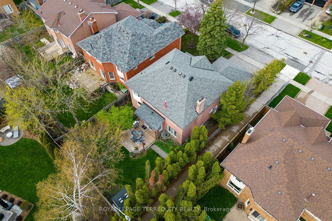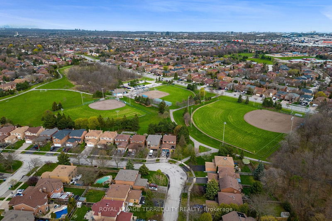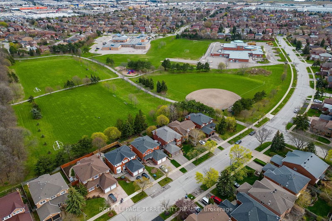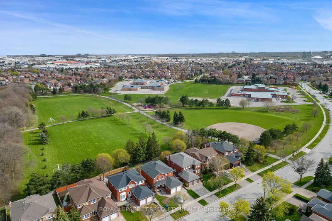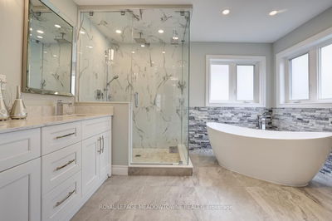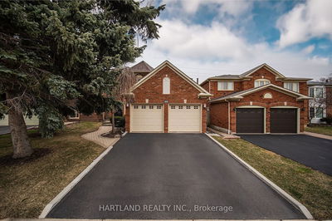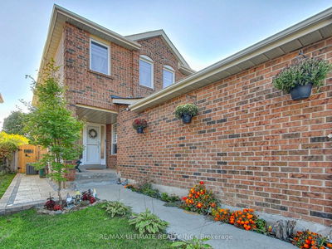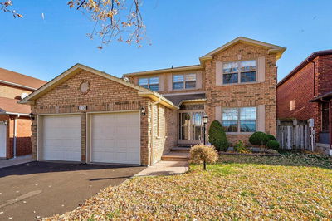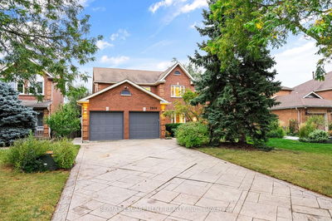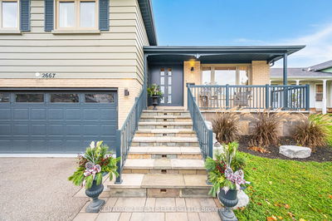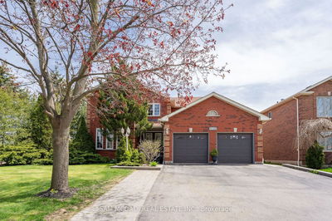Discover this beautifully modernized 4+1 bedroom home in a prime neighbourhood! Featuring a spacious foyer with an elegant glass chandelier accentuating 17 ft semi-circular stairwell with contemporary metal pickets. Formal living, and dining rooms add lots of class and character with French doors, perfect for entertaining. Family room with a wood-burning fireplace, wet bar and big window overlooking a picturesque backyard. Stylish renovated kitchen with custom cabinets, granite countertop, S/S appliances open to breakfast area leading to the massive deck where you can enjoy your morning coffee. Very private space with pergola and lots of greenery surrounding it. Main floor includes a laundry room with garage access and side door to garden. Upstairs find a luxurious primary suite with dual closets and a 5-piece ensuite. Additional spacious 3 bedrooms feature engineered hardwood floors and 4pc bathroom. Partially finished basement extends the living space with recreation room, guest bedroom, 3pcs bathroom and workshop. Set on a peaceful street within a well-establish family-friendly area near parks, schools, shopping, restaurants and easy highway access. A perfect blend of style, comfort, and convenience--make this your dream home!
부동산 특징
- 등록 날짜: Thursday, May 02, 2024
- 가상 투어: View Virtual Tour for 3454 Clayton Road
- 도시: Mississauga
- 이웃/동네: Erin Mills
- 중요 교차로: Winston Church/The Collegeway
- 전체 주소: 3454 Clayton Road, Mississauga, L5L 4Z4, Ontario, Canada
- 거실: Hardwood Floor, French Doors, O/Looks Frontyard
- 주방: Tile Floor, Backsplash, Granite Counter
- 가족실: Laminate, Fireplace, O/Looks Backyard
- 리스팅 중개사: Royal Lepage Terrequity Realty - Disclaimer: The information contained in this listing has not been verified by Royal Lepage Terrequity Realty and should be verified by the buyer.

