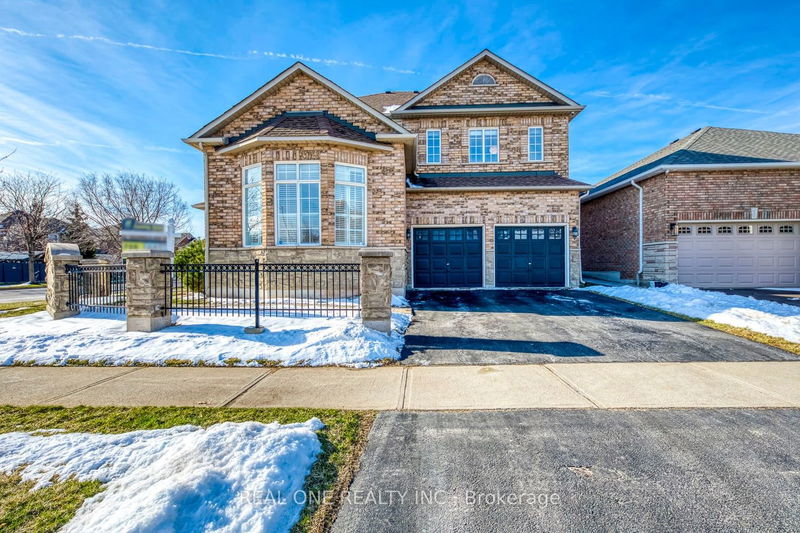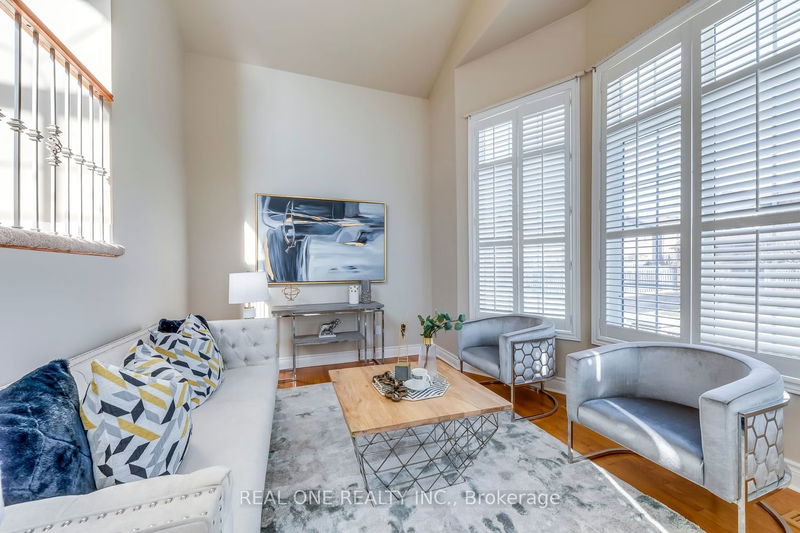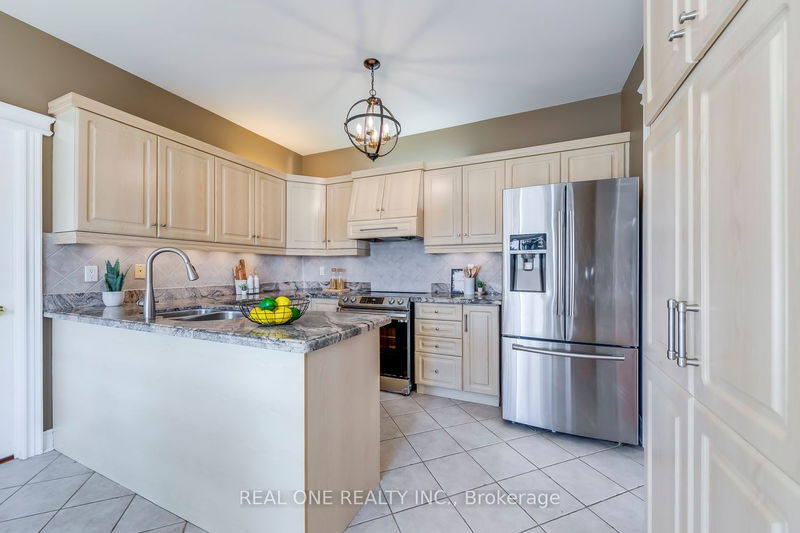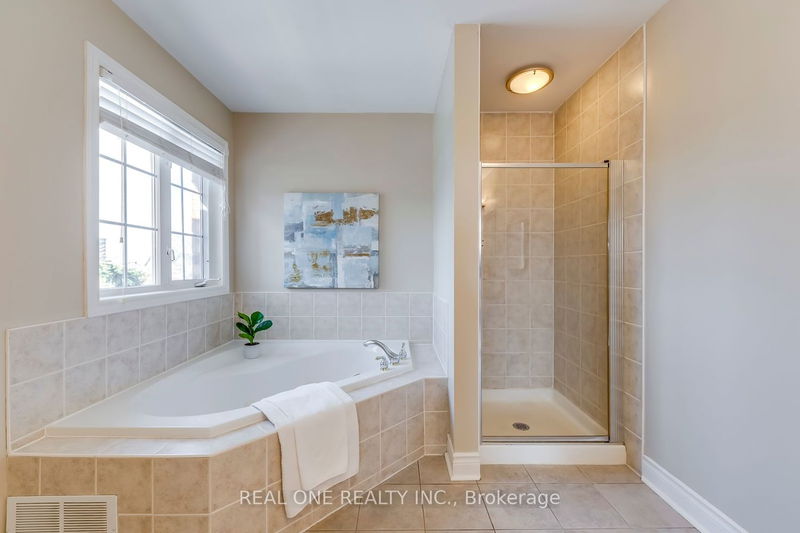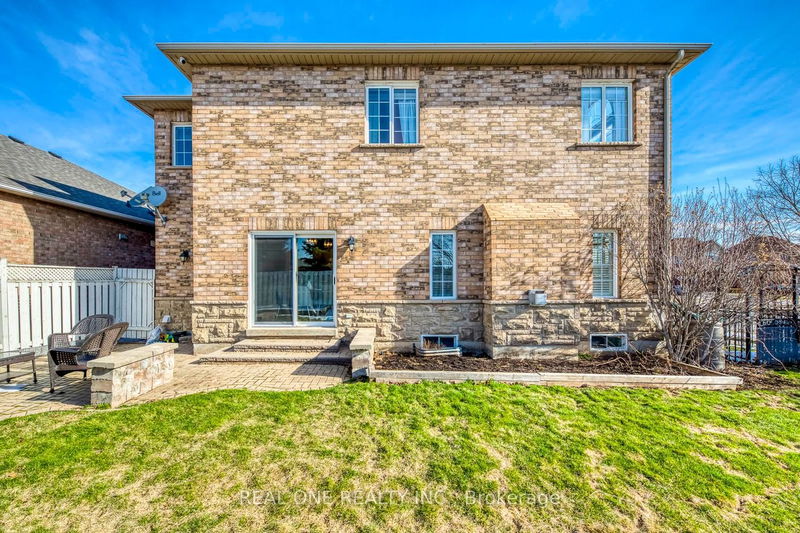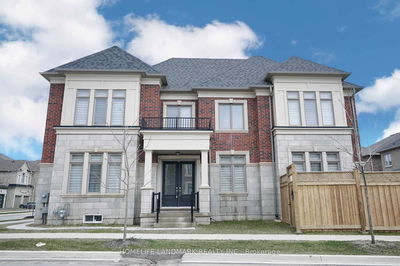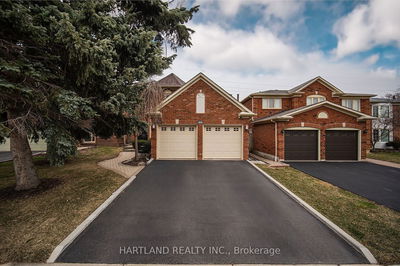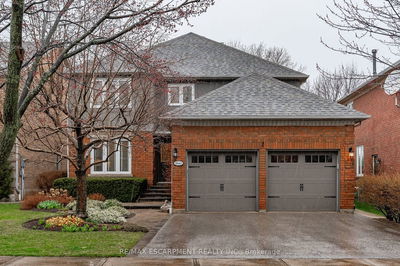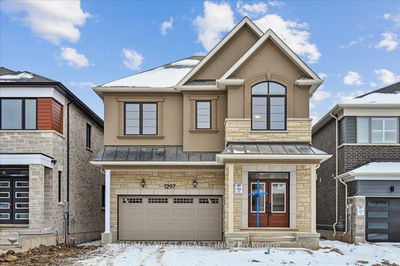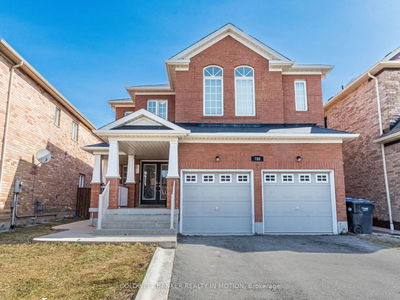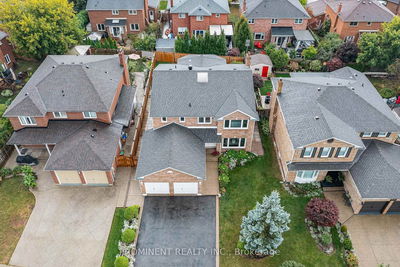5 Elite Picks! Here Are 5 Reasons to Make This Home Your Own: 1. Lovely Family-Sized Kitchen Boasting Granite Countertops, Stainless Steel Appliances & Generous Breakfast Area with W/O to Patio & Yard. 2. Warm & Welcoming F/R with Gas Fireplace & Bow Window. 3. French Door Entry to Formal D/R with Tray Ceiling & Large Window. 4. Open Formal L/R with Vaulted Ceiling & Large Windows. 5. Bright 2-Storey Entry & Open Staircase Leads to 4 Good-Sized Bedrooms on 2nd Level, with Spacious Primary Bedroom Suite Boasting W/I Closet (with B/I Organizers) & 4pc Ensuite with Corner Soaker Tub & Separate Shower! All This & More... Modern 2pc Powder Room & Convenient Main Level Laundry Room with W/O to Fenced Backyard & Access to Garage with EV Charger. Wide Open Unfinished Basement Awaits Your Design Ideas! Hdwd Flooring & California Shutters Thru Main Level. Large Windows & Wide Corner Lot Allow for Loads of Natural Light! Shingles, Furnace & A/C '18 (per Previous Owner).
부동산 특징
- 등록 날짜: Tuesday, March 26, 2024
- 가상 투어: View Virtual Tour for 2711 North Ridge Trail
- 도시: Oakville
- 이웃/동네: Iroquois Ridge North
- 중요 교차로: Eighth Line/North Ridge Tr.
- 전체 주소: 2711 North Ridge Trail, Oakville, L6H 7A3, Ontario, Canada
- 주방: Ceramic Floor, Granite Counter, W/O To Patio
- 가족실: Hardwood Floor, Gas Fireplace, Bay Window
- 거실: Hardwood Floor, Vaulted Ceiling, California Shutters
- 리스팅 중개사: Real One Realty Inc. - Disclaimer: The information contained in this listing has not been verified by Real One Realty Inc. and should be verified by the buyer.

