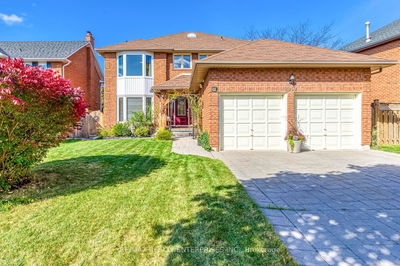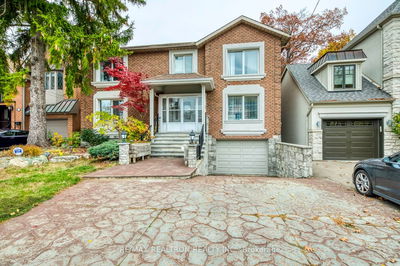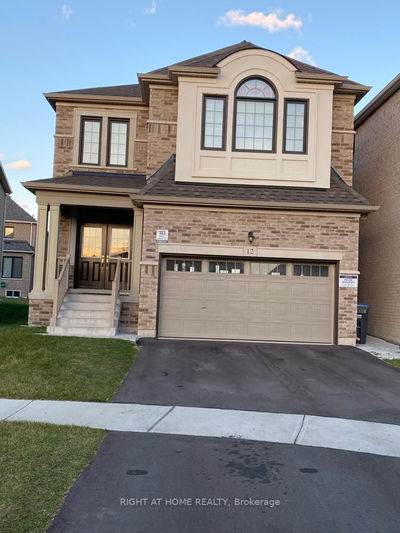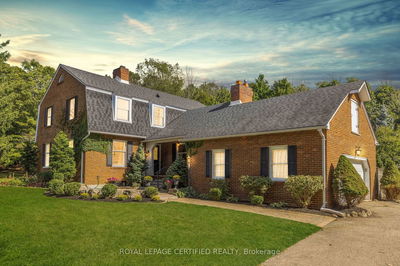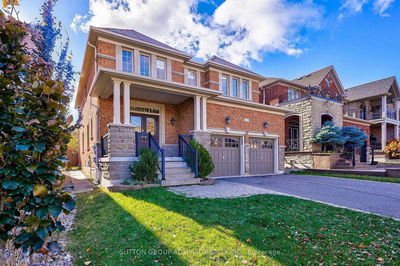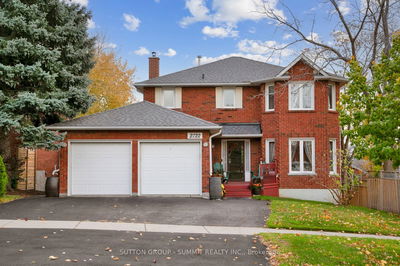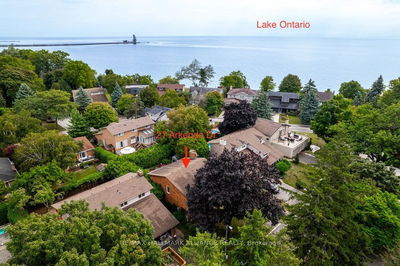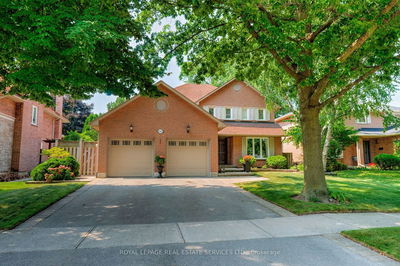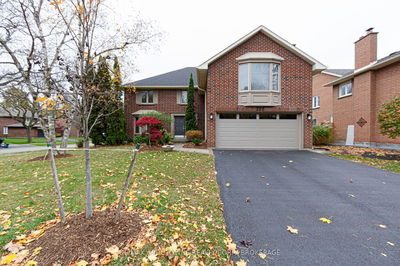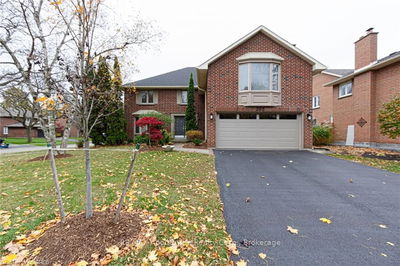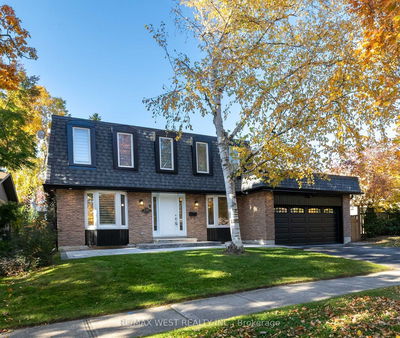Nestled on a serene, tree-lined street in prestigious SE Oakville, this English-style residence exudes warmth. In the esteemed Maplegrove & Oakville Trafalgar High School District & renowned private schools, the home features 4 beds, 4 baths & 2,965 sqft of living space. Maple hdwd flrs grace the main flr, enhancing the formal dining & cozy LR w/pot lights, crown moldings, wainscoting & wood-burn fireplace. A versatile den complements the inviting ambiance. The eat-in kitchen, updated in 2011, features wainscoting & a patio door leading to the deck. Upstairs are 4 spacious beds w/the primary featuring a 3pc bath & dbl door closet. The lower level presents a versatile space w/a bar area, convenient 3pc bath & storage. Enjoy your private backyard oasis in the summer, surrounded by the beautiful garden. Situated on a quiet street in a family-friendly neighborhood, this property is anything but cookie-cutter. Close to HWYS, shopping, Clarkson & Trafalgar GO Station, Port Credit & the lake.
부동산 특징
- 등록 날짜: Friday, February 09, 2024
- 가상 투어: View Virtual Tour for 457 Dorland Road
- 도시: Oakville
- 이웃/동네: Eastlake
- 전체 주소: 457 Dorland Road, Oakville, L6J 6B3, Ontario, Canada
- 거실: Crown Moulding, Wainscoting, Brick Fireplace
- 주방: Quartz Counter, Walk-Out, Stainless Steel Appl
- 리스팅 중개사: Re/Max Hallmark Alliance Realty - Disclaimer: The information contained in this listing has not been verified by Re/Max Hallmark Alliance Realty and should be verified by the buyer.










































