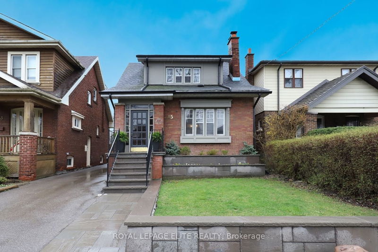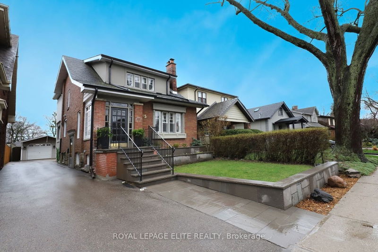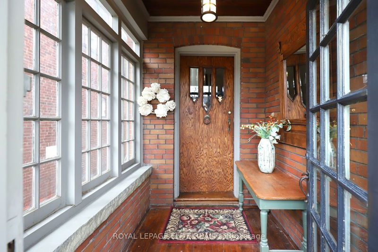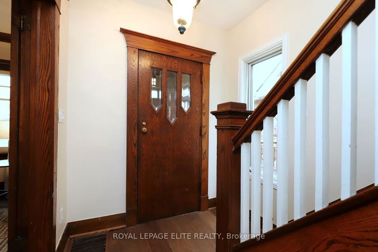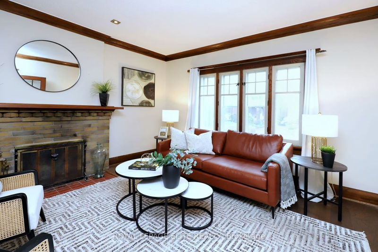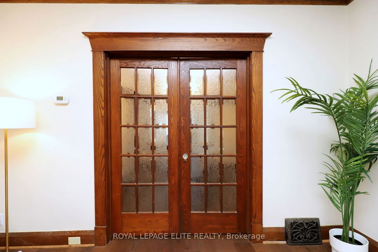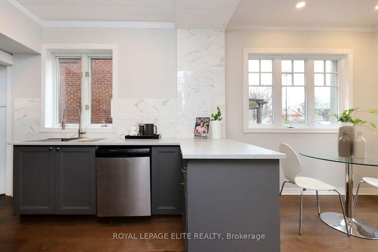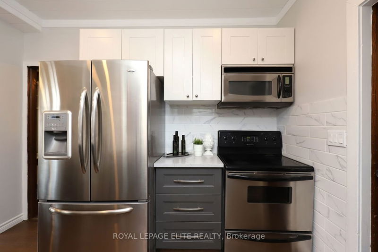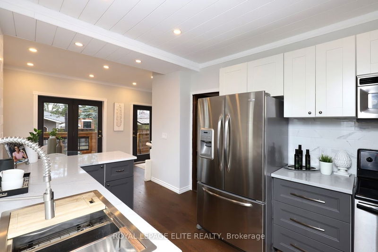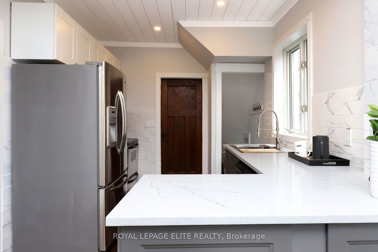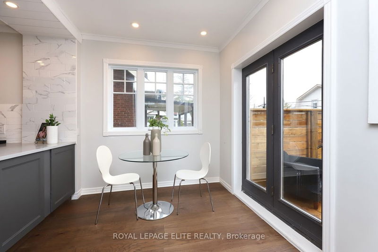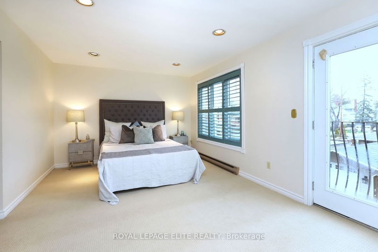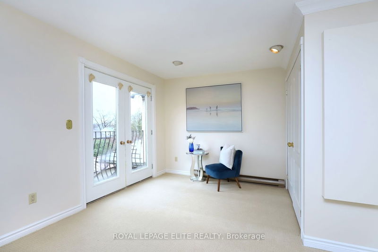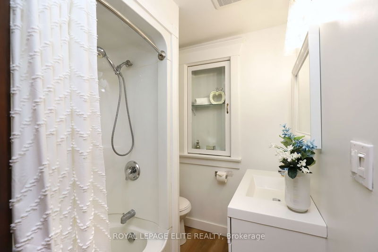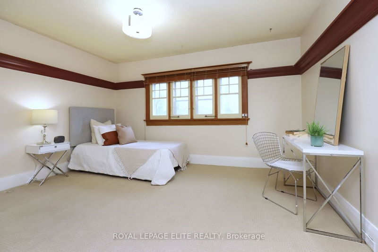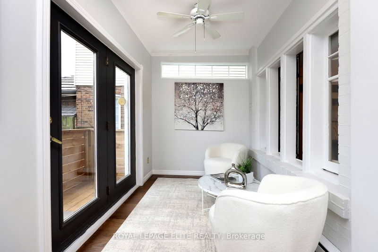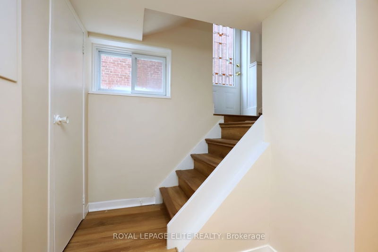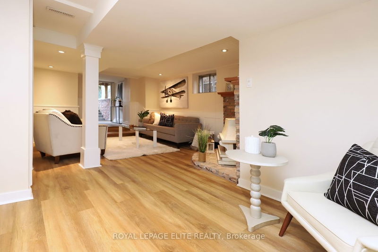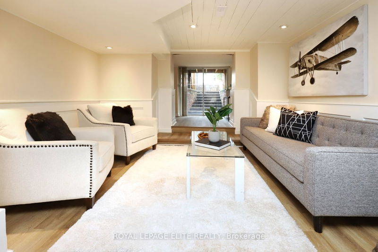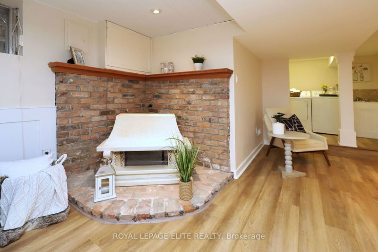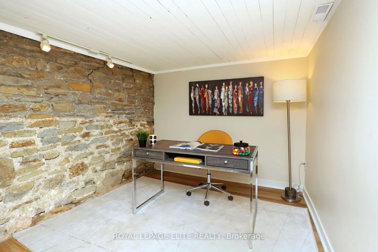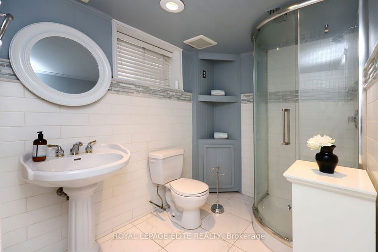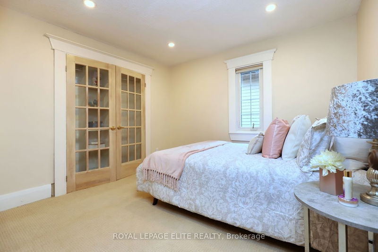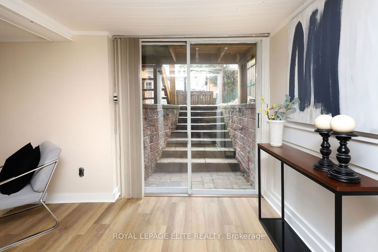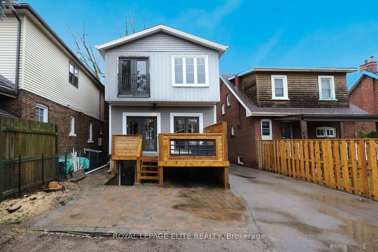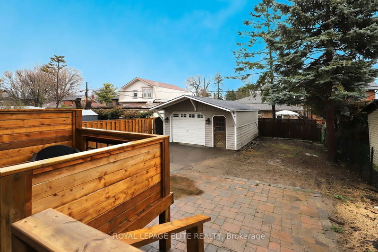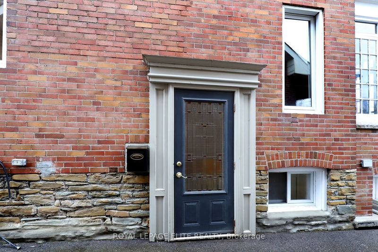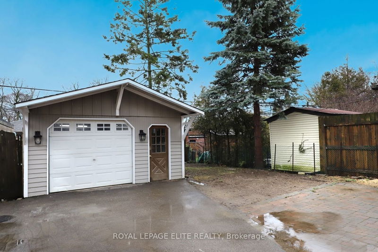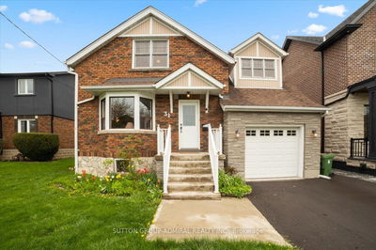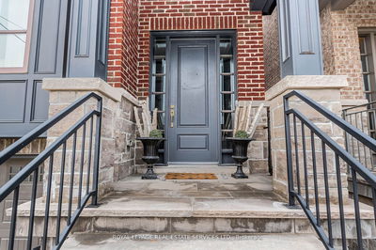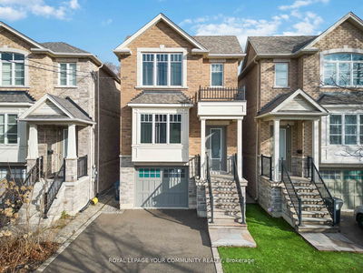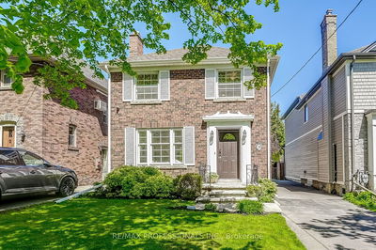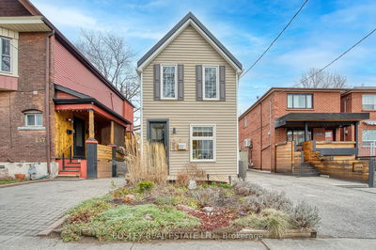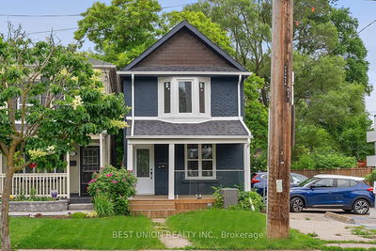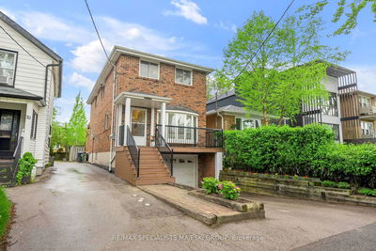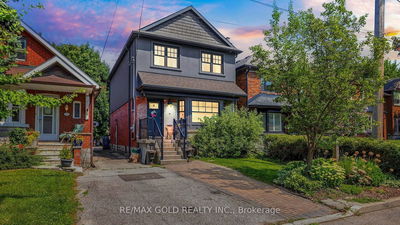This 3 bedroom two storey home with addition has been home to the current owner for 45 years is situated on a 33 x 110 foot lot ideally located in the most desired tree-lined Lakeside area of Olde Mimico. Its long private paved driveway leads to an oversized wood siding single car garage with electrical power suitable for hobbyists or as a workshop. The curb appeal and exterior charm of this home is enhanced by the recently updated stone retaining walls, flowerbeds, walkway, steps, and front porch and railings complimenting the original enclosed alcove. The main floor with its generous Living and Dining areas screams with old world character and charm with its original wood-trim, brick fireplace, French doors and plate rails and features recently updated engineered hardwood flooring through-out. The modern and recently renovated kitchen w/quartz countertop o/looks a cozy breakfast/sitting room area with pot lighting, picture window, two double door walk-outs inviting in loads of natural light; overlooking the new deck. The upper level with updated runners and broadloom throughout, offers an XL Primary Bedroom with B/I double closet and Juliette balcony, 2 addition good sized bedrooms and updated 4-piecebath.The totally finished basement with sliding glass door walkout and laminate flooring includes a good sized rec- room area with gas fireplace & pot lighting, an office/ play room, laundry area and 3-piece bath. Don't miss this great opportunity to live on one of the most coveted streets in Olde Mimico mere steps to the Lake, Parks, Waterpark Trails, library, great restaurants, Schools, Go Station, TTC to subway and streetcar downtown. Its proximity to major highways provides you easy access to downtown and airports.
부동산 특징
- 등록 날짜: Thursday, May 02, 2024
- 가상 투어: View Virtual Tour for 45 EASTBOURNE Crescent
- 도시: Toronto
- 이웃/동네: Mimico
- 전체 주소: 45 EASTBOURNE Crescent, Toronto, M8V 1W7, Ontario, Canada
- 거실: Fireplace, Hardwood Floor
- 주방: Quartz Counter, Hardwood Floor, W/O To Deck
- 리스팅 중개사: Royal Lepage Elite Realty - Disclaimer: The information contained in this listing has not been verified by Royal Lepage Elite Realty and should be verified by the buyer.

