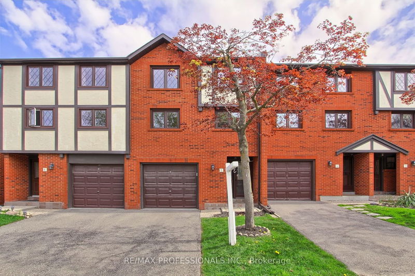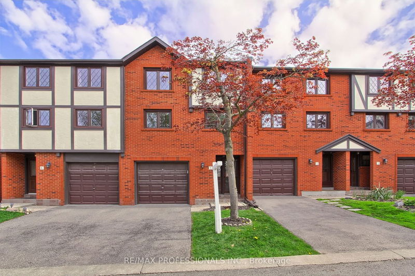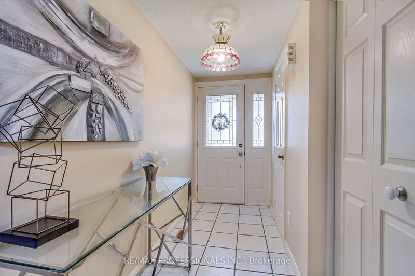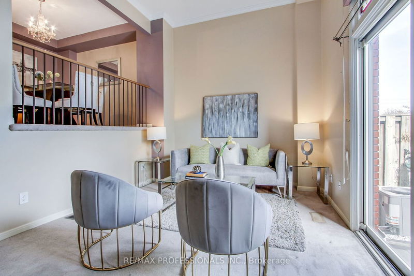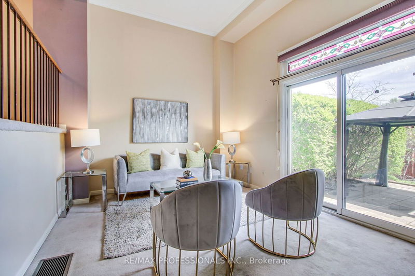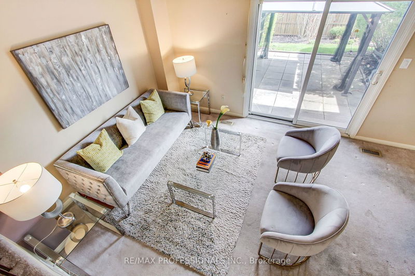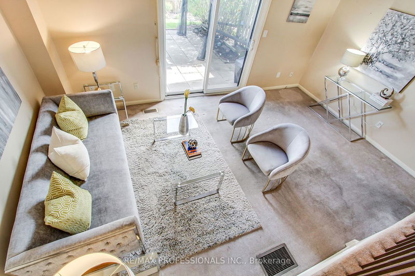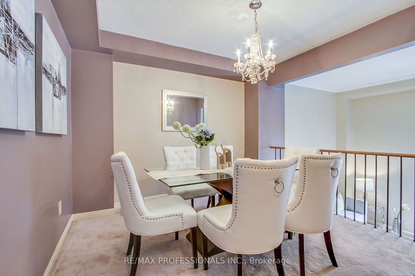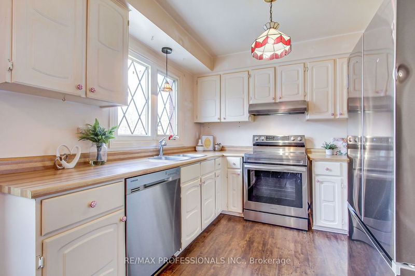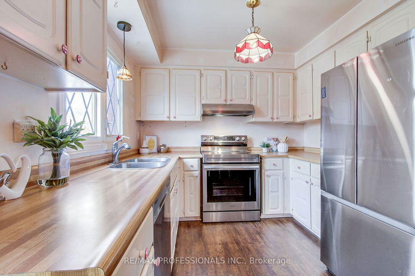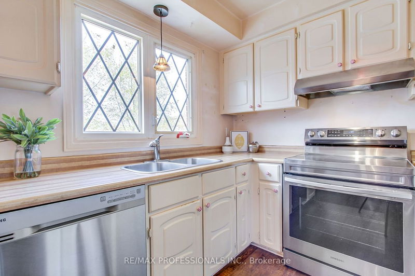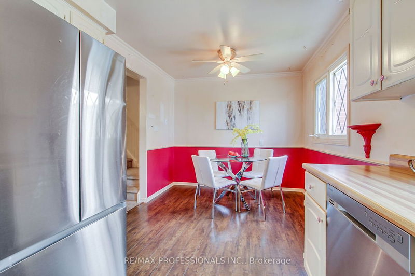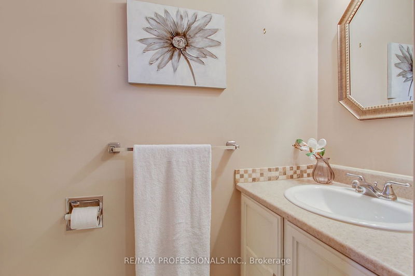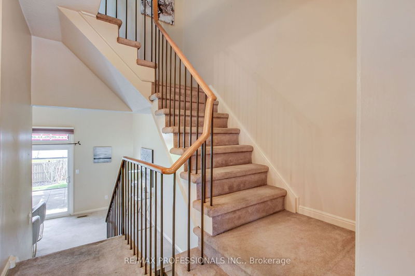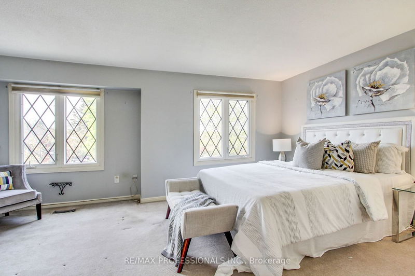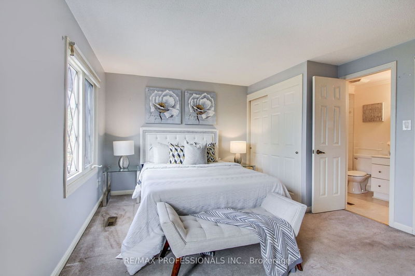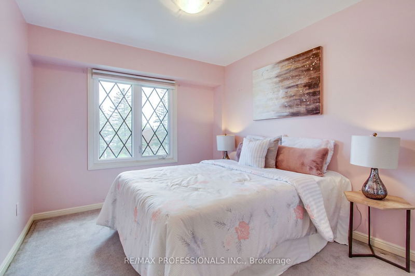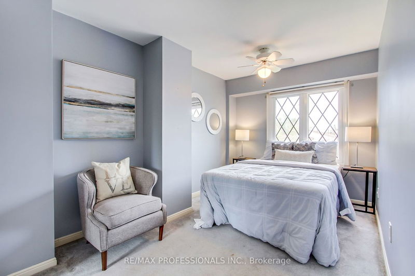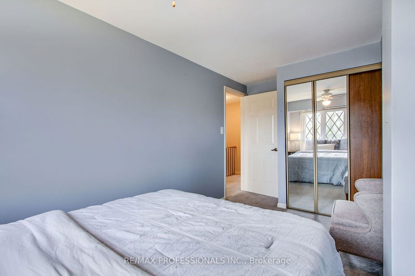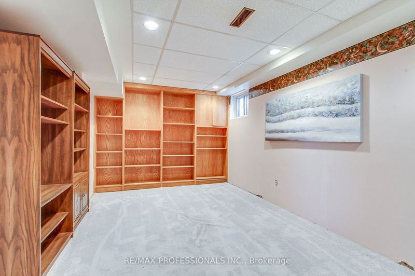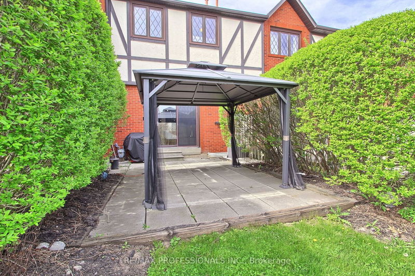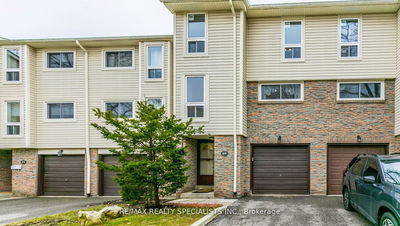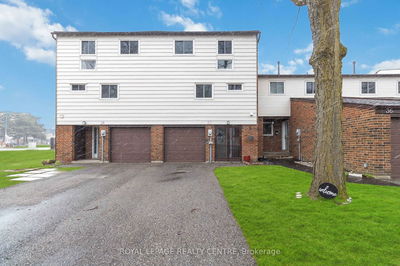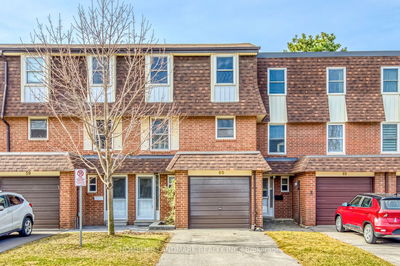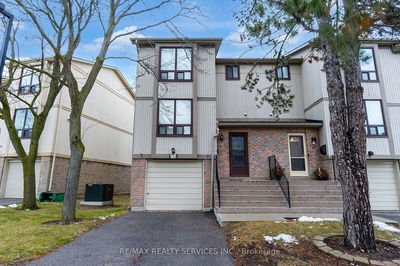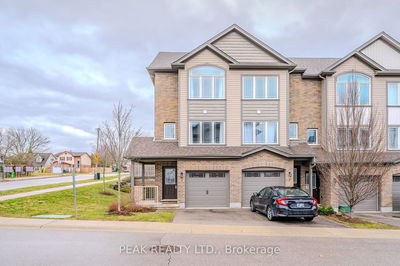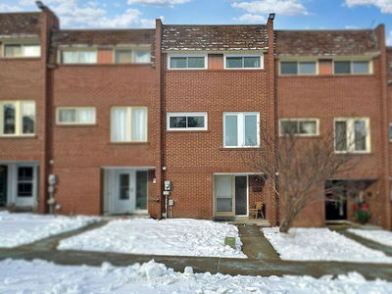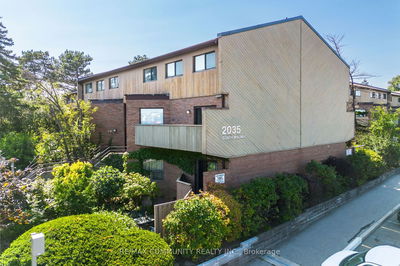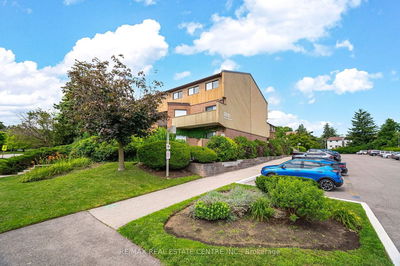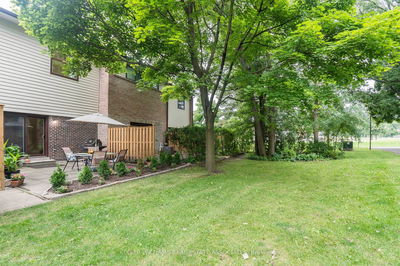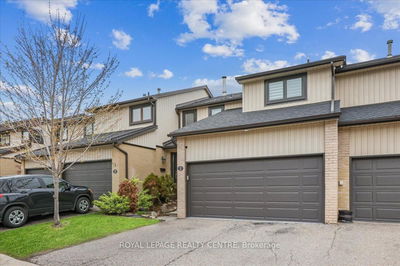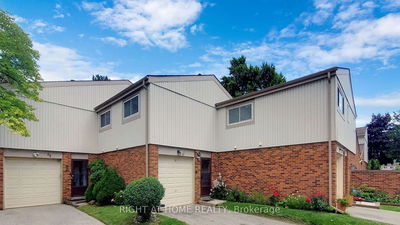The Barrington is an executive townhouse complex well built in Tudor-style architecture and located in the highly desired Erin Mills neighbourhood. Access To Transit, Including The New Dundas Rapid Transit Corridor, Schools Including U of T campus, walking distance to South Common Mall. The main level features twelve foot vaulted ceilings in the living room, providing a generous view of both the dining room and kitchen areas. The kitchen features ample storage space and a spacious breakfast area. On the upper level, three bedrooms provide plenty of space for rest and relaxation, while offering lots of storage area and large windows that let in plenty of natural light. The lower level consists of a spacious family room. The private fenced backyard where you can enjoy hosting friends and family on warm summer evenings by the natural gas line BBQ. Plus additional space in the lower level includes laundry & mechanical room, and a storage area.
부동산 특징
- 등록 날짜: Wednesday, May 08, 2024
- 가상 투어: View Virtual Tour for 5-3360 Council Ring Road
- 도시: Mississauga
- 이웃/동네: Erin Mills
- 중요 교차로: Burnhamthorpe & Glen Erin
- 전체 주소: 5-3360 Council Ring Road, Mississauga, L5L 2E4, Ontario, Canada
- 거실: W/O To Deck, Cathedral Ceiling
- 주방: Stainless Steel Appl
- 가족실: Lower
- 리스팅 중개사: Re/Max Professionals Inc. - Disclaimer: The information contained in this listing has not been verified by Re/Max Professionals Inc. and should be verified by the buyer.

