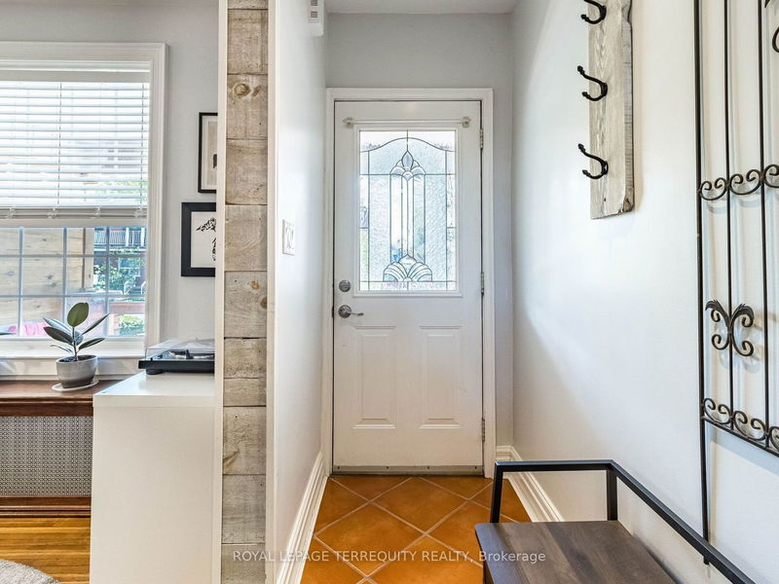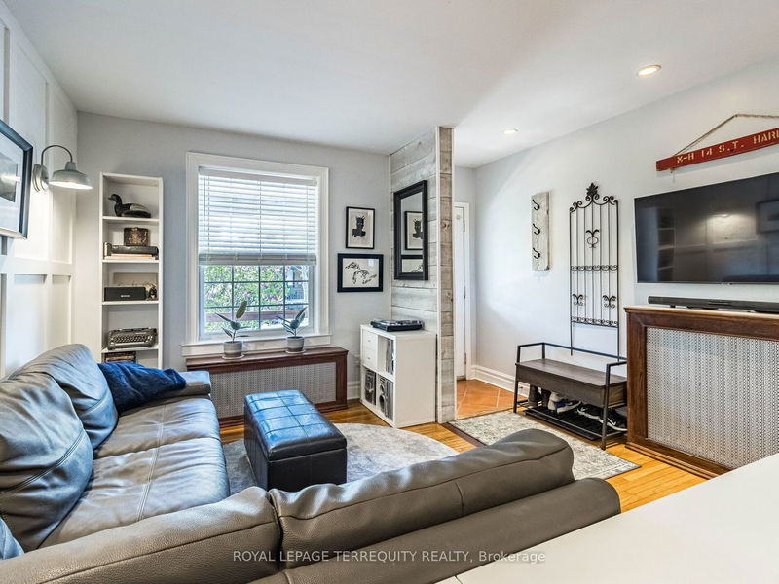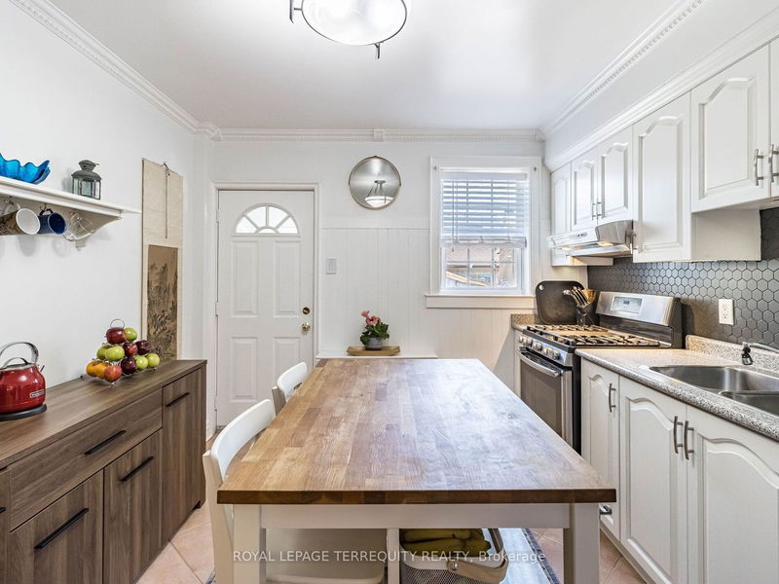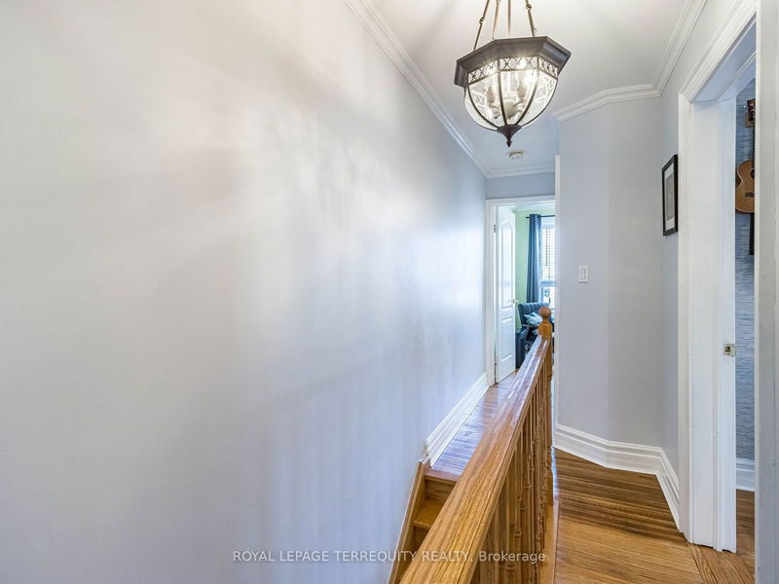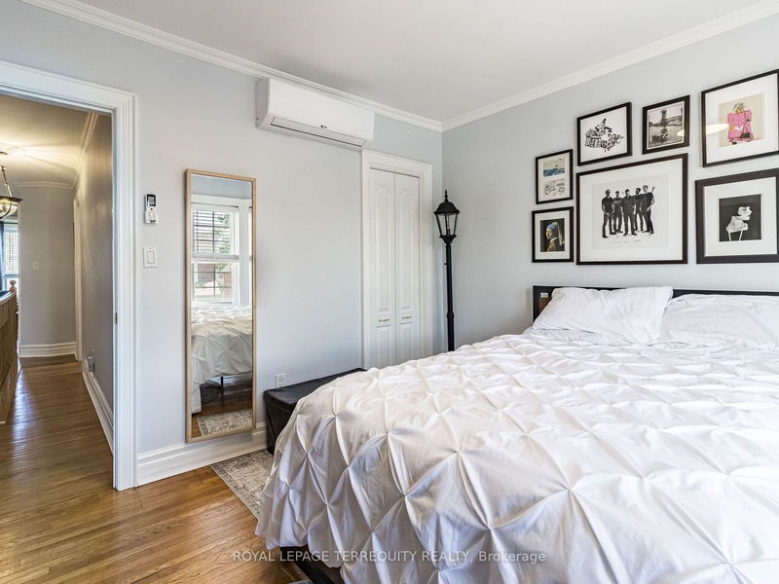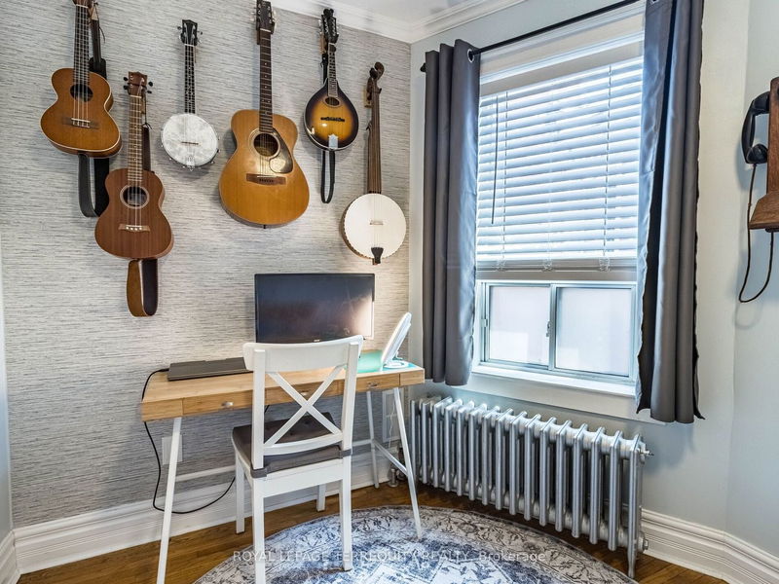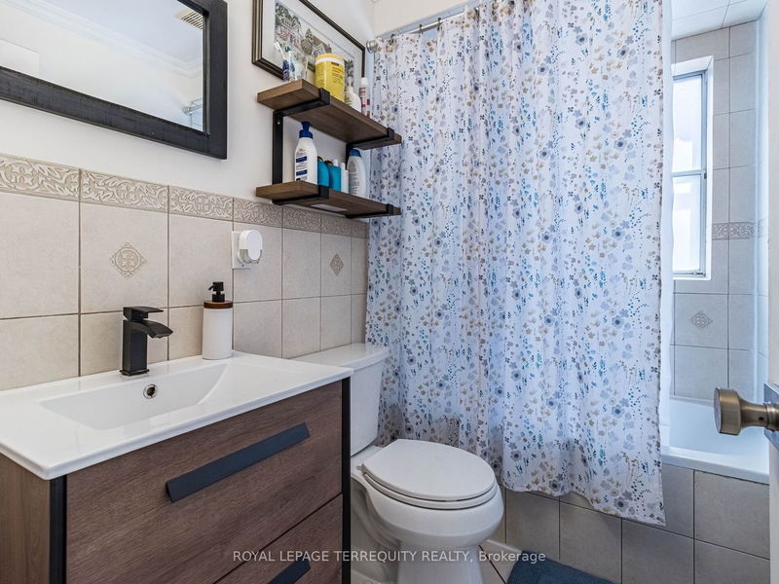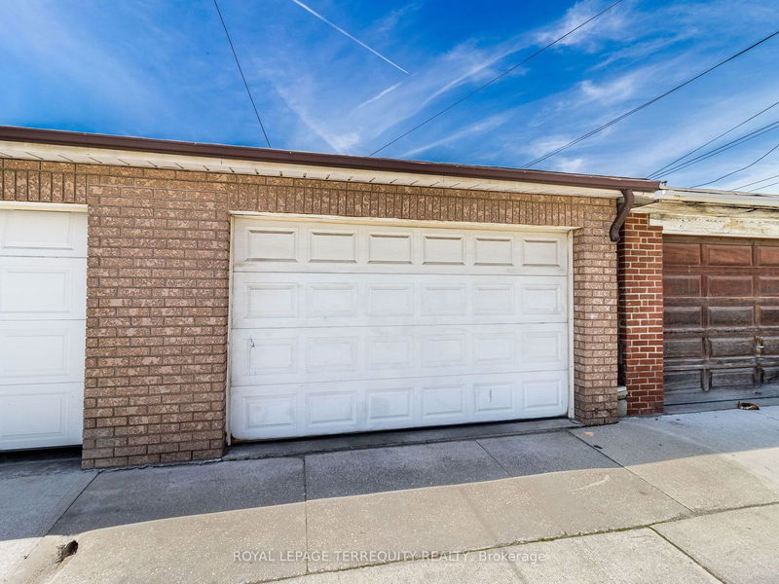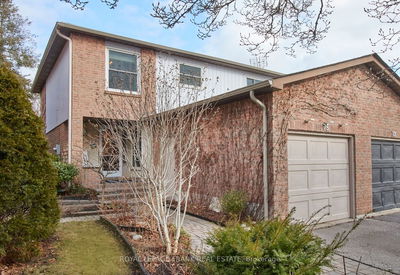Step onto the inviting front porch and admire the blooming perennial gardens, setting the scene for countless memories to come. Inside, find a welcoming 3-bedroom, 1.5-bathroom abode featuring an airy open-concept living and dining space adorned with unique design elements. Step inside to discover a delightful 3-bedroom, 1.5-bathroom haven, where an inviting open-concept living and dining area awaits, adorned with tasteful decor touches. The kitchen boasts ample storage space, a gas stove, and a convenient overhead vent with built-in lighting with a convenient mud room & walk out to the perennial garden, & patios. Throughout much of the home, hardwood floors exude timeless elegance, complemented by a host of updates including the main bathroom. Enjoy year-round comfort with a newer high-efficiency gas boiler for radiant heating, four updated air conditioning wall units, and a modernized electric circuit board.
부동산 특징
- 등록 날짜: Thursday, May 09, 2024
- 가상 투어: View Virtual Tour for 541 Perth Avenue
- 도시: Toronto
- 이웃/동네: Weston-Pellam Park
- 전체 주소: 541 Perth Avenue, Toronto, M6N 2W6, Ontario, Canada
- 거실: Combined W/Dining, Hardwood Floor
- 주방: Ceramic Back Splash, W/O To Garden
- 리스팅 중개사: Royal Lepage Terrequity Realty - Disclaimer: The information contained in this listing has not been verified by Royal Lepage Terrequity Realty and should be verified by the buyer.





