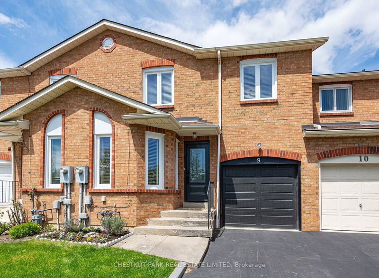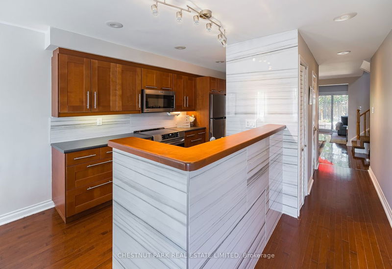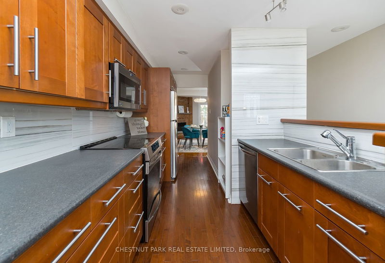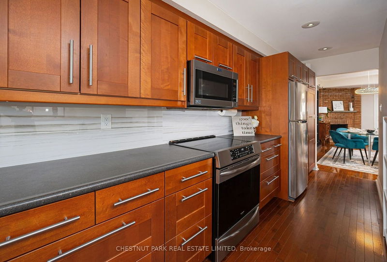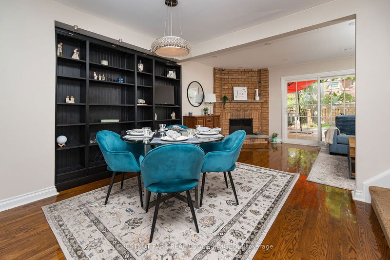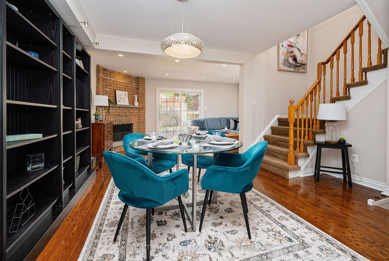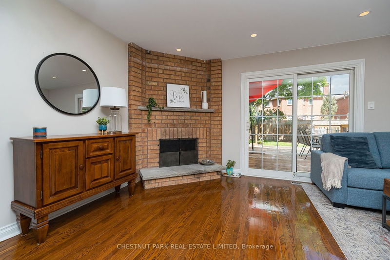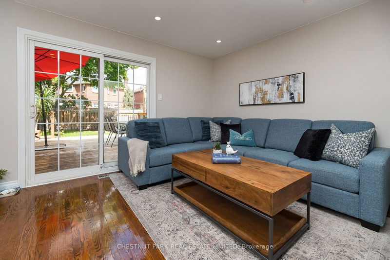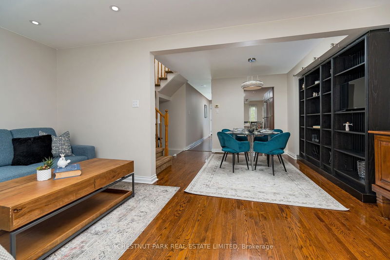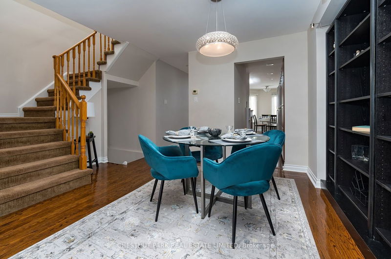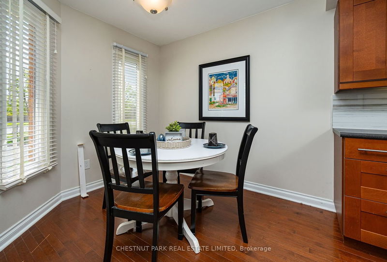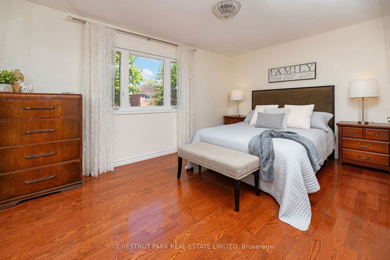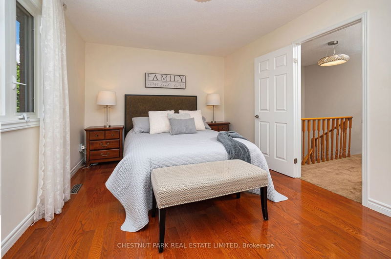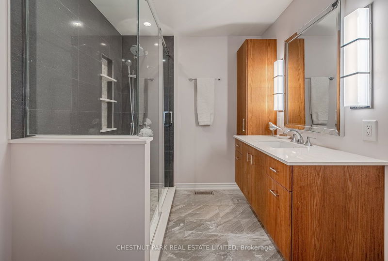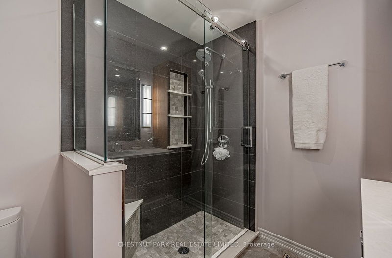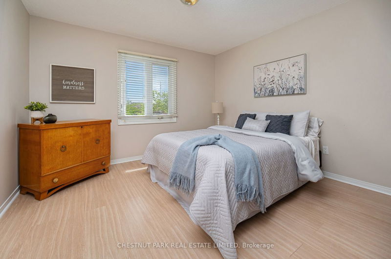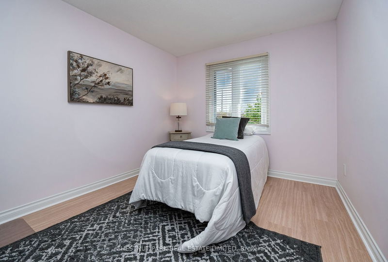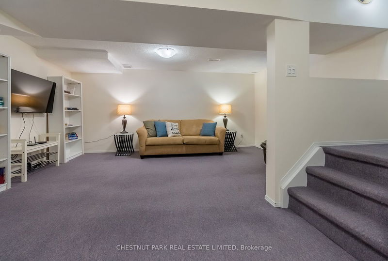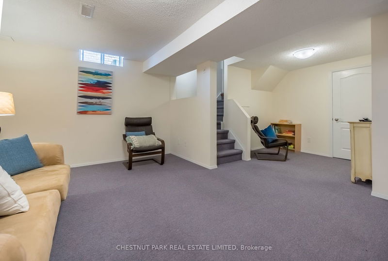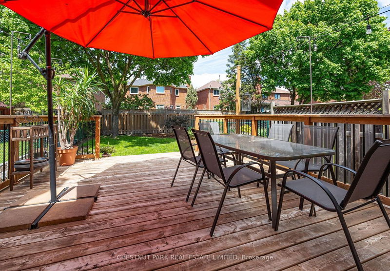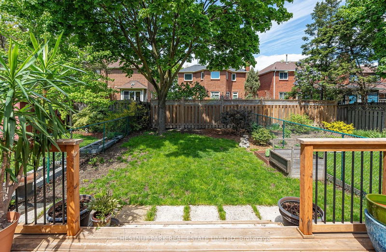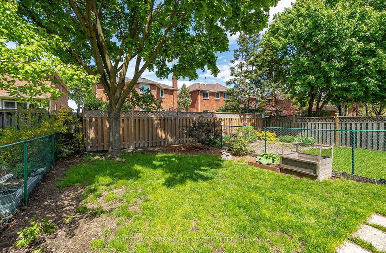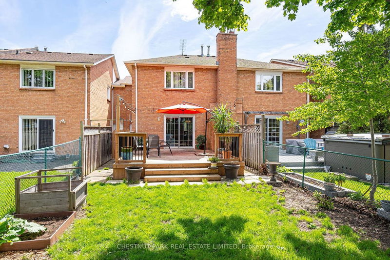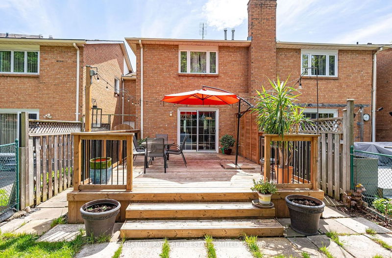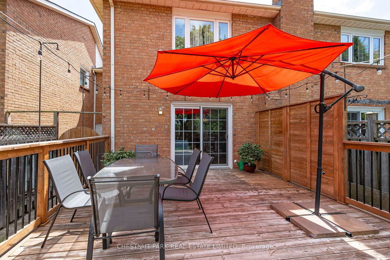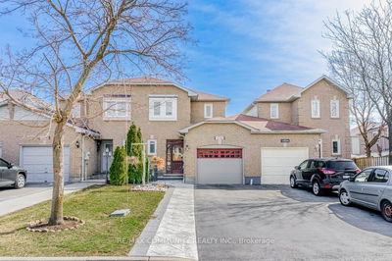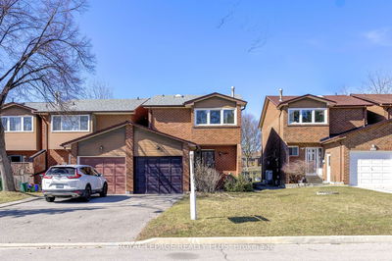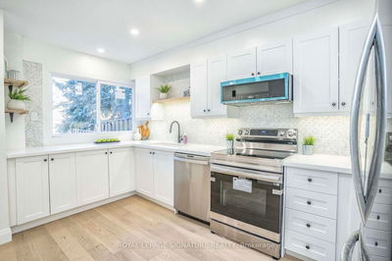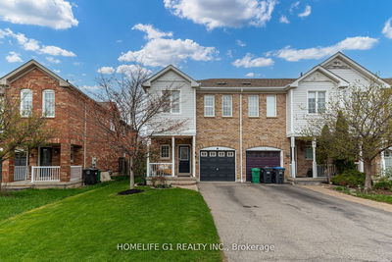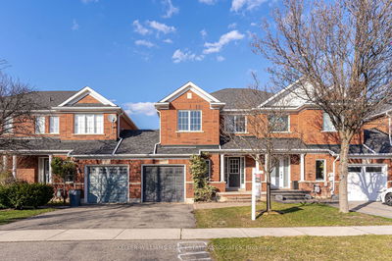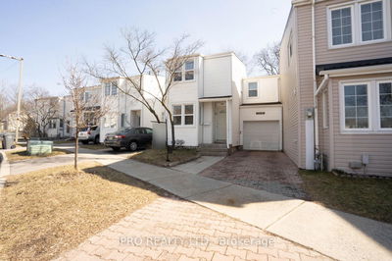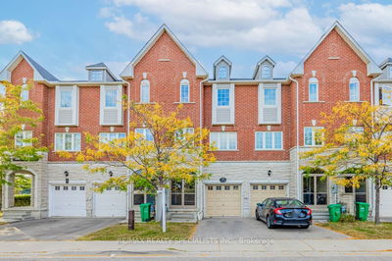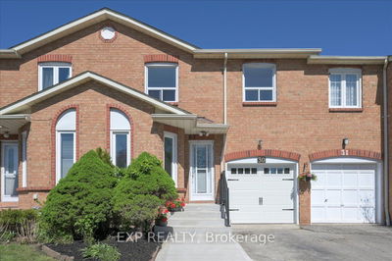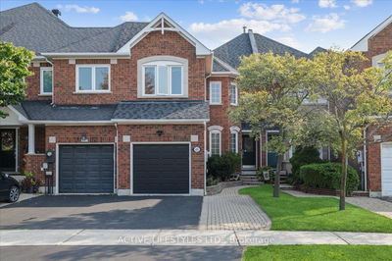Welcome to 9-365 Tailfeather Cres, an updated 2-storey, 3-bedroom townhome. Quality finishes throughout create a comfortable, tasteful atmosphere. Upgraded windows, hardwood and ceramic tile floors, custom window blinds and upgraded lighting. Handsome, glass panel front door. The main floor includes an updated eat-in kitchen, a dining room with built-in book shelves, a living room with a woodburning fireplace, a 2-pc washroom and coat closet. The kitchen features wood cabinets, stainless steel appliances, under-cabinet lighting. The dining room and living room are a combined and sliding doors lead to a large deck and landscaped yard. The second floor is comprised of three bedrooms. The primary bedroom overlooks the front yard and has a renovated 3-piece ensuite bathroom, a large closet and hardwood flooring. The second and the third bedroom are well-sized with large closets and laminate floors. The lower level includes a recreation room and a large, unfinished laundry/storage room with built-in shelving and a laundry sink. Located minutes to Square One Shopping Centre and Highway 403.
부동산 특징
- 등록 날짜: Friday, May 10, 2024
- 가상 투어: View Virtual Tour for 365 Tailfeather Crescent
- 도시: Mississauga
- 이웃/동네: Hurontario
- 전체 주소: 365 Tailfeather Crescent, Mississauga, L4Z 2Z6, Ontario, Canada
- 거실: Fireplace, W/O To Deck, Hardwood Floor
- 주방: Renovated, Eat-In Kitchen, Stainless Steel Appl
- 리스팅 중개사: Chestnut Park Real Estate Limited - Disclaimer: The information contained in this listing has not been verified by Chestnut Park Real Estate Limited and should be verified by the buyer.

