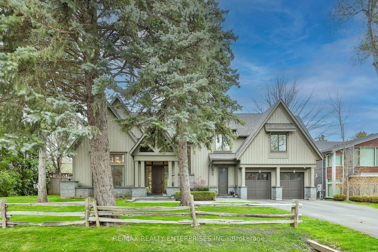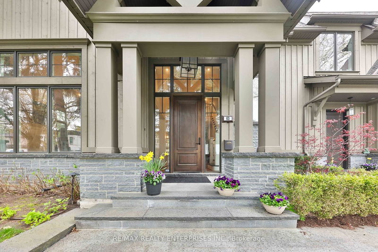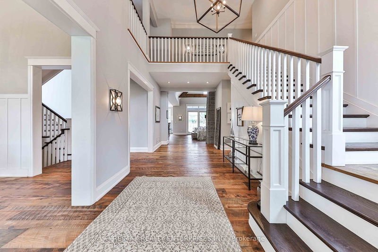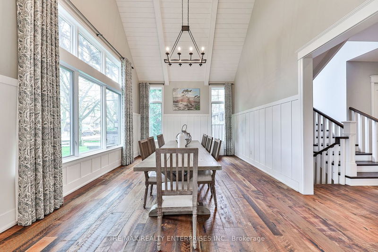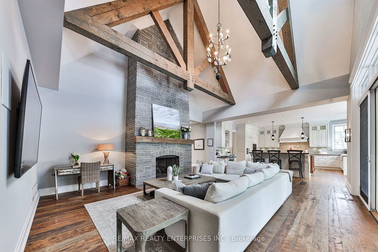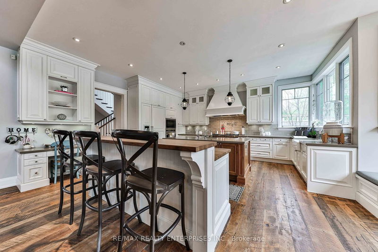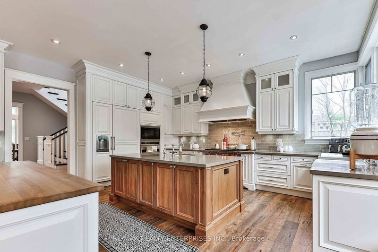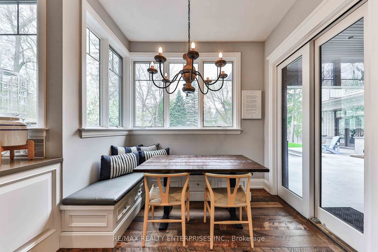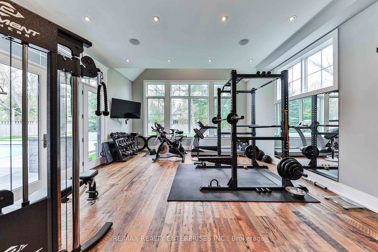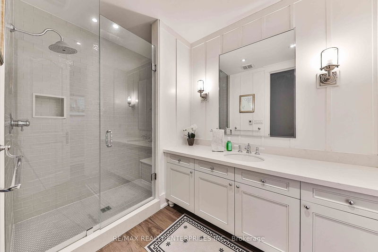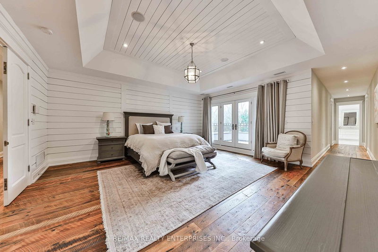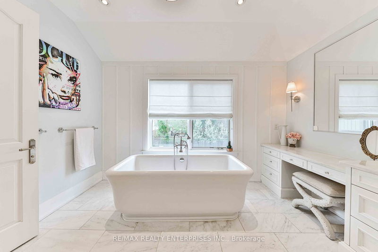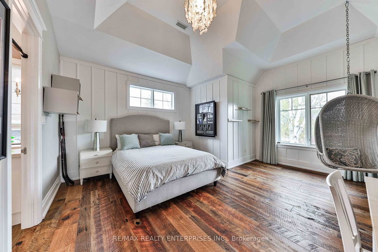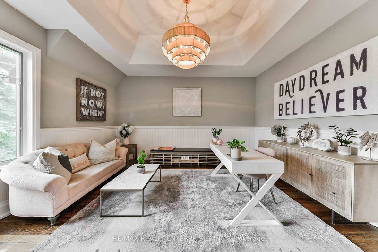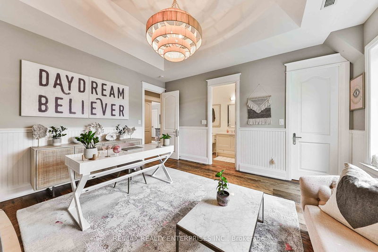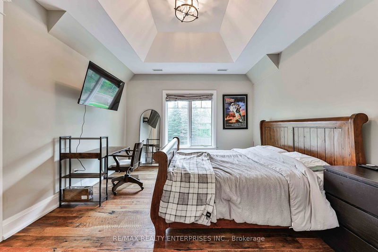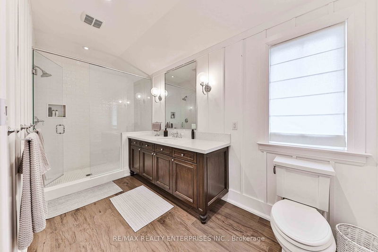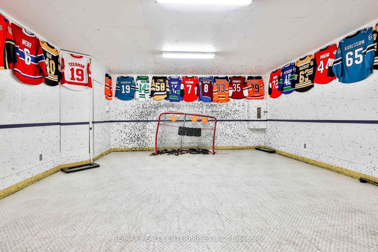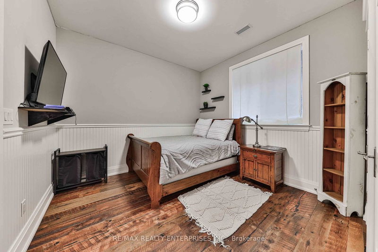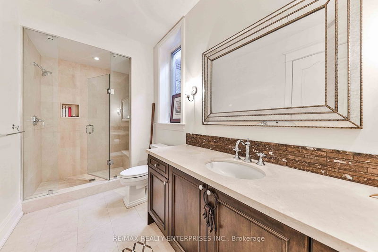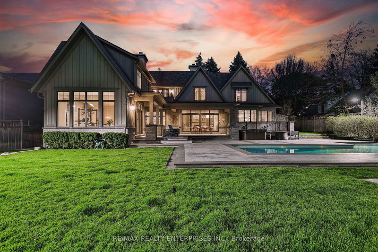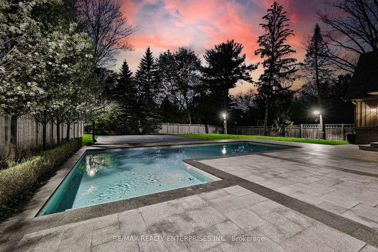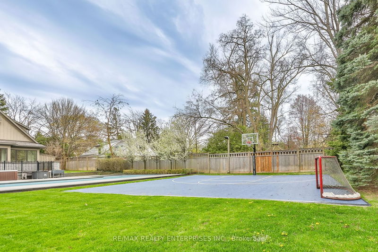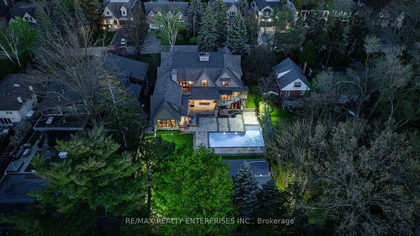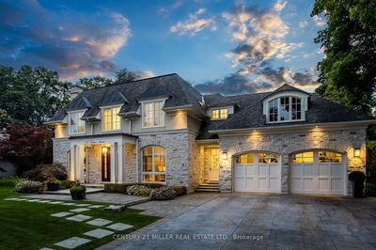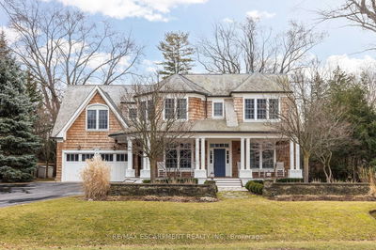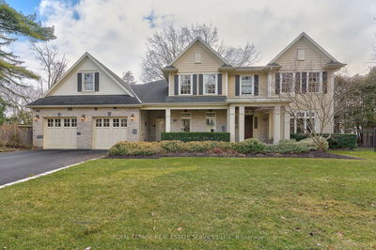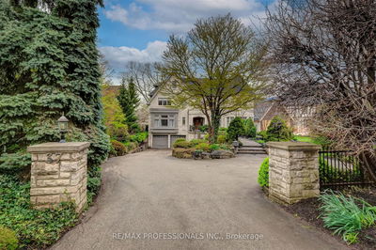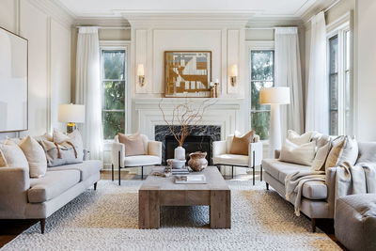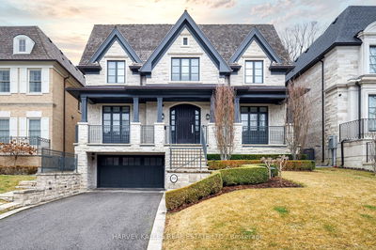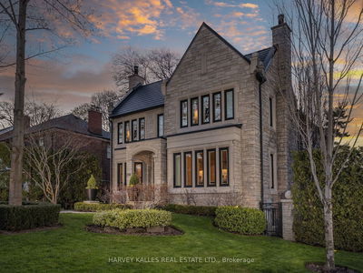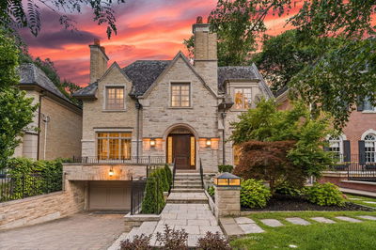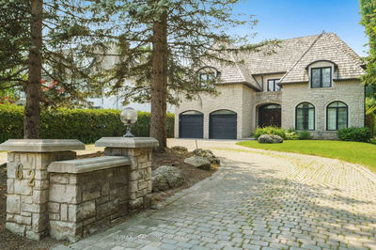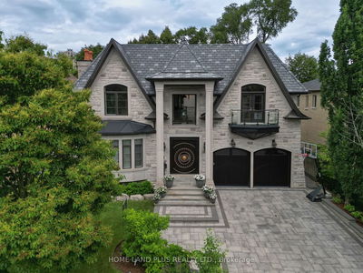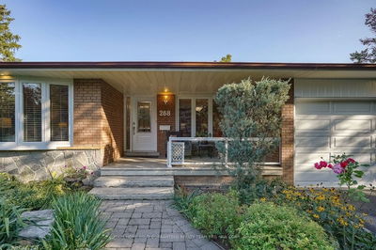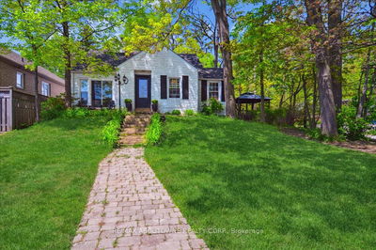Welcome To A Masterpiece Of Modern Luxury Nestled In The Prestigious Enclave Of Mineola West. This Rustic-Modern Style 2-Storey Home, Designed By Renowned Architect David Small, Sits On A Private, Fully Fenced, Tree-Lined 95 X 200 Ft Lot Boasting 4+2 Bedrooms, 9 Bathrooms, And Approximately 9426 Sqft Of Total Living Space. Step Inside To Discover A World Of Luxury, With Custom Industrial-Grade Hardwood Flooring And Ceramic Tile Flooring Throughout. The Main Level Features Soaring 10 Ft Ceils, A Grand Foyer With 2-Storey Ceil, And A Formal Dining Room W/ Vaulted And Panelled Ceils. The Exquisite Family Room Feats. An Open Flame Fireplace W/ A Floor-To-Ceil Stone Wall. Rustic Wood Beams And Large Windows Fill The Space With Natural Light, While A Double Sliding Door Walkout Leads To The Covered Backyard Entertainment Patio. The Kitchen Is A Culinary Haven, Featuring High-End S/S Appls, Quartz Countertops And A Custom-Built Oversized Centre Island. A Servery Equipped With Quartz Countertops, Built-In Cabinetry, And A Marvel S/S Beverage Fridge Ensures Seamless Entertaining. Completing The Main Level Is A Home Office Boasting French Door Entry, Custom Built-In Shelving With Built-In Lighting, And Soundproof Walls. Meanwhile, The Home Gym Offers Double Door Walkout Access To The Backyard, Built-In Ceiling Speakers, And Full-Height Windows, Creating An Energizing Environment For Workouts. Retreat To The Expansive Primary Bedroom, Complete With Two 3-Piece Ensuite, Two Separate Oversized Walk-In Closets And A Private Balcony Overlooking The Backyard Oasis. The Ensuite Boasts A Luxurious Jack-And-Jill Walk-In Shower And A Coffee Bar, Providing The Ultimate In Relaxation And Convenience. The Entertainers Lower Level Offers A Spacious Rec Room, Media Room, Wine Cellar, And Two Additional Bedrooms. Step Outside To Your Private Backyard Retreat, Featuring An Inground Saltwater Pool, A Hot Tub, A Covered Patio With An Open Flame Gas Fireplace And TV, And A Custom Sport Court
부동산 특징
- 등록 날짜: Monday, May 13, 2024
- 가상 투어: View Virtual Tour for 63 Veronica Drive
- 도시: Mississauga
- 이웃/동네: Mineola
- 전체 주소: 63 Veronica Drive, Mississauga, L5G 2B1, Ontario, Canada
- 가족실: Quartz Counter, Stainless Steel Appl, Hardwood Floor
- 주방: Gas Fireplace, Beamed, Hardwood Floor
- 리스팅 중개사: Re/Max Realty Enterprises Inc. - Disclaimer: The information contained in this listing has not been verified by Re/Max Realty Enterprises Inc. and should be verified by the buyer.


