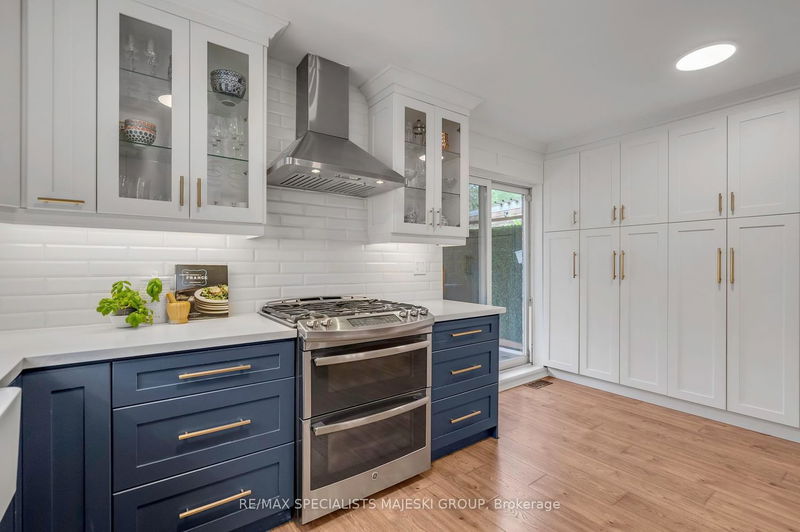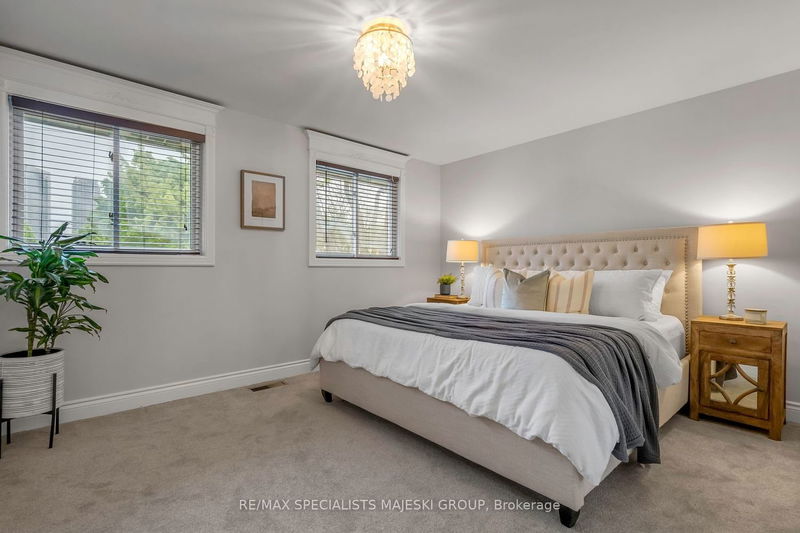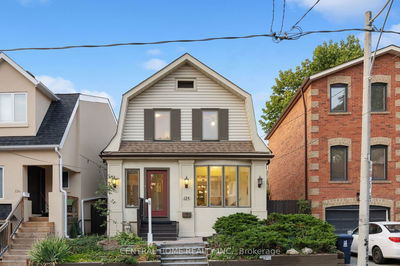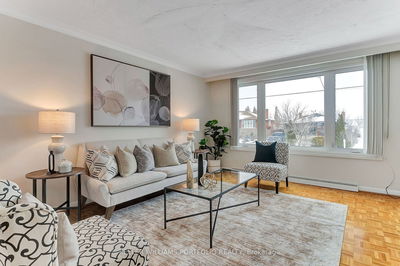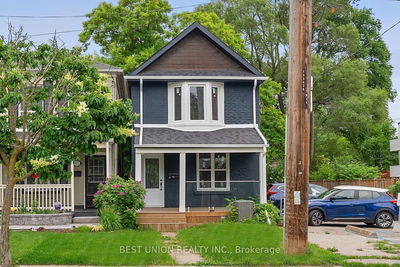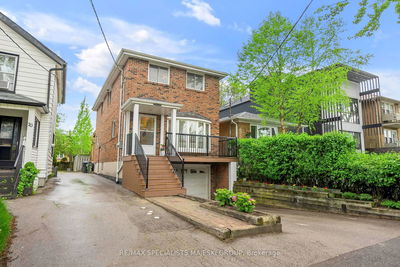Now look at you, Mr.Burlington. You're quite the well rounded gentleman, aren't you? 3+1 beds, 2 full baths, attached garage, exclusive private drive, 2 separate entrances to an extra TALL basement. I mean you're fully detached...but in a good way. Your yard is so private - I felt like a VIP back there on that partially covered deck. I know looks aren't everything, but can I just say how magazine sexy your main level is? Those built-ins, the open floor plan, the gas fireplace, the upgraded kitchen with farmhouse sink. Some say size doesn't matter, but let's be honest. Tons of space on all levels, huge bedrooms, wide plank floors and more closet/ storage space than the Smithsonian -- you have my attention! But oh Mr. Burling...TON, I can't stop thing about you and your location so close to that Mimico GO and the lake front. I want to sprawl out in that new 2nd level bathroom, cook in your kitchen, and entertain on your party deck and veg in that perfect basement escape of yours. How does it feel to be so well rounded when all the others are so lacking? Oh you wouldn't even say, you're too classy. Handsome and stately but perfectly humble. Throw me a line would you, I'd love to get to know you better.
부동산 특징
- 등록 날짜: Wednesday, May 22, 2024
- 가상 투어: View Virtual Tour for 78 Burlington Street
- 도시: Toronto
- 이웃/동네: Mimico
- 전체 주소: 78 Burlington Street, Toronto, M8V 2L2, Ontario, Canada
- 거실: Bay Window, Gas Fireplace
- 주방: B/I Shelves, Eat-In Kitchen, W/O To Deck
- 리스팅 중개사: Re/Max Specialists Majeski Group - Disclaimer: The information contained in this listing has not been verified by Re/Max Specialists Majeski Group and should be verified by the buyer.














