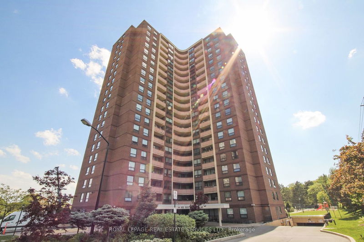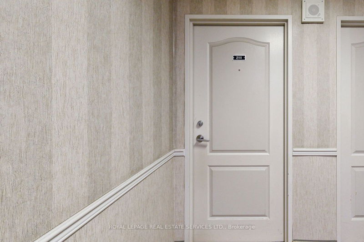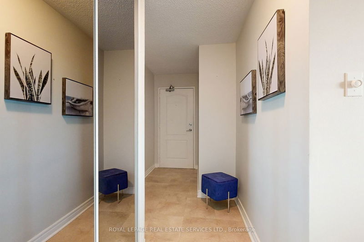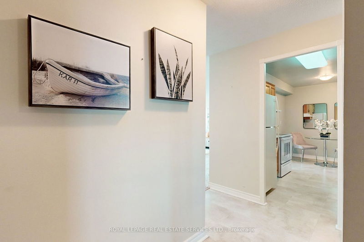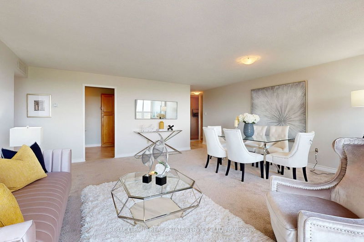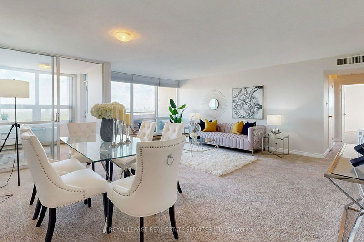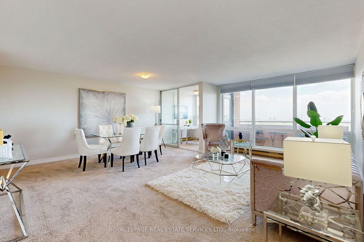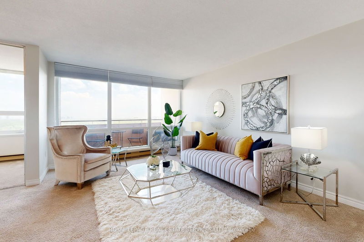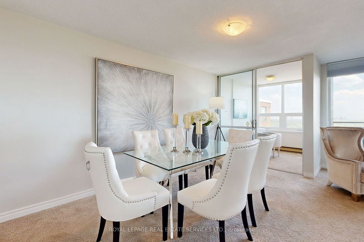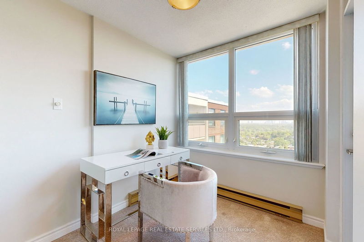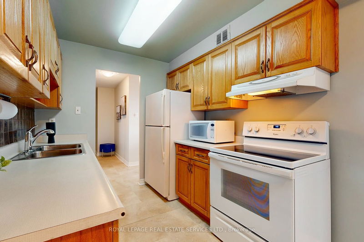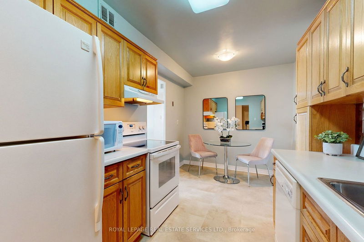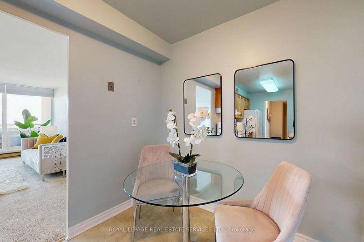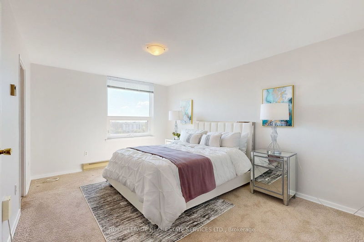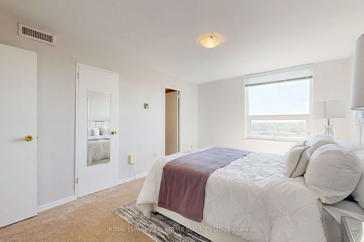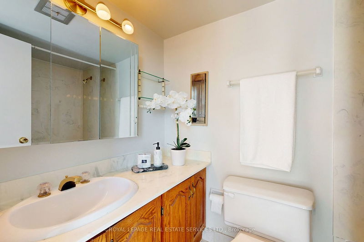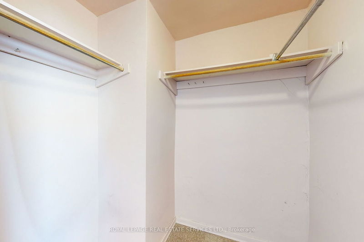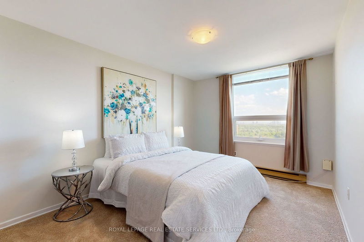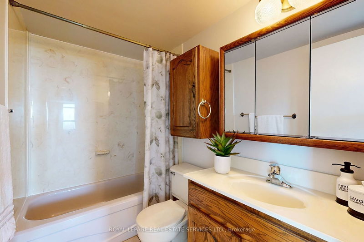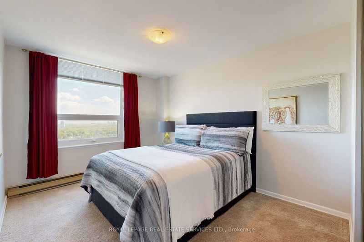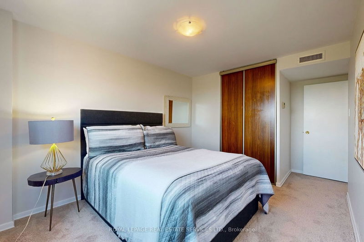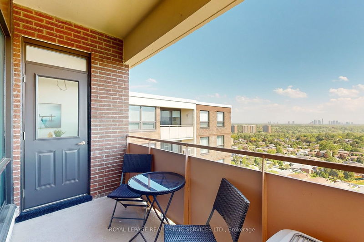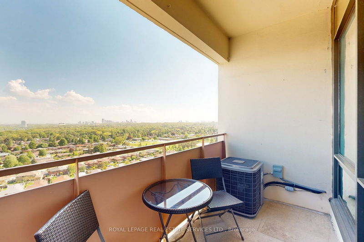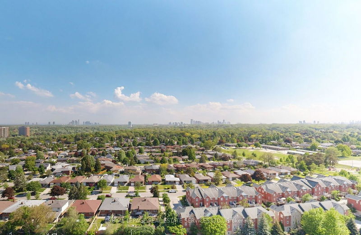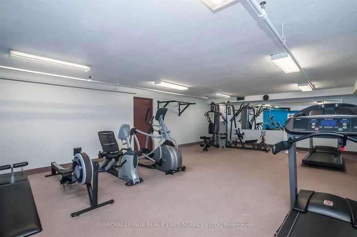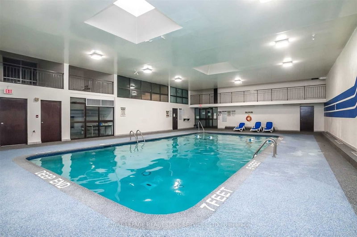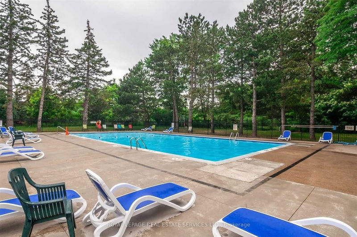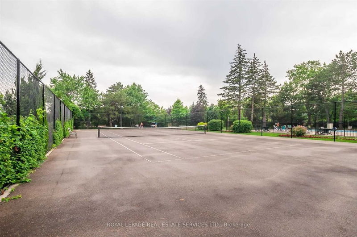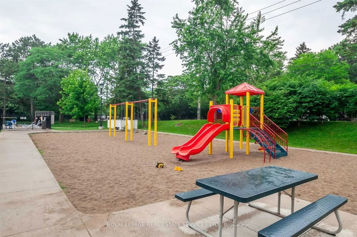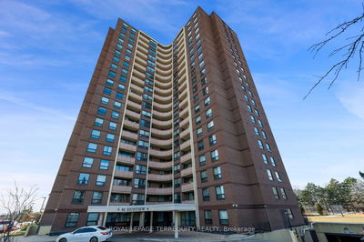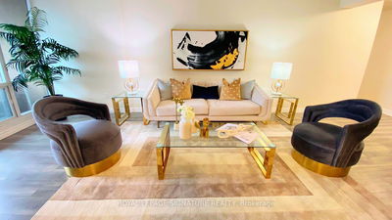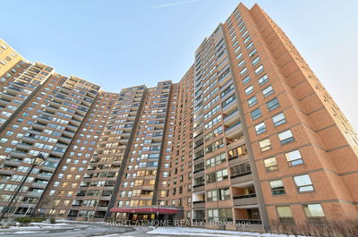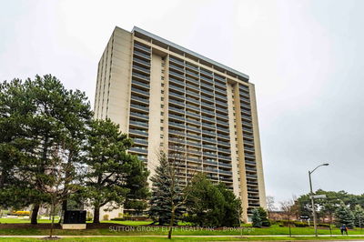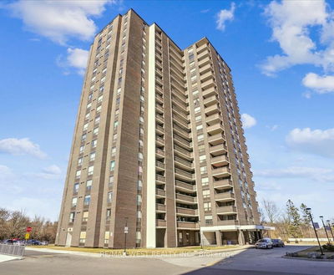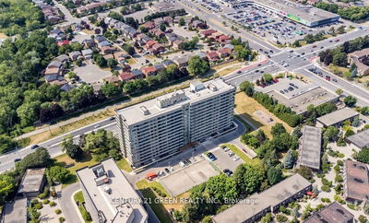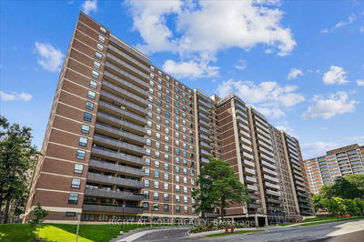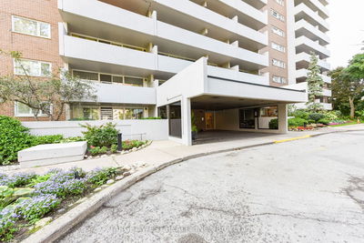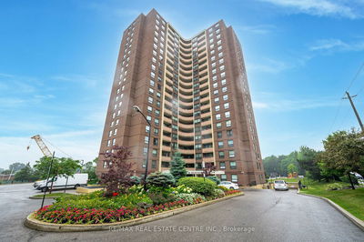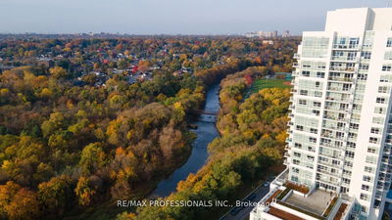*Top Floor Suite With Beautiful Unobstructed West and South Views Of the City *Bright, Spacious, Great Layout and Design 3+1 Bedroom Suite With 2 Baths, Balcony, Locker and Parking *Fees Include All Utilities, Hydro, Central Air, Water, Cable TV & Internet *Indoor Pool, Outdoor Pool, Playground, Tennis Court, Gym, Sauna, Games Room, Party Room & Visitor Parking All Included at "Top Of The Humber" Condominiums *Newer Windows Throughout *Welcoming Foyer W/Double Mirror Closet *Eat In Kitchen W/Breakfast Area *Bright, Spacious Open Concept Living And Dining Areas *Separate Den or Office With Walkout To South Facing Balcony With Panoramic Views *Spacious, Bright Primary Bedroom With Walk In Closet, 4 Pc Ensuite Bath, West Views Of Outdoor Pool, Tennis Court & Playground *Second and Third Bedroom W/Double Closets & Share Main 4 Pc Bath *Separate Laundry Room *Separate Ensuite Storage or Pantry Room *Great Location, Location, Location *Easy Access To All Highways & Downtown *Future Eglinton Crosstown LRT, TTC, Local Shops, Bakery, Cafe, Walk & Bike Trails, James Garden, Parks & Schools
부동산 특징
- 등록 날짜: Tuesday, May 21, 2024
- 가상 투어: View Virtual Tour for 2111-61 Richview Road
- 도시: Toronto
- 이웃/동네: Humber Heights
- 전체 주소: 2111-61 Richview Road, Toronto, M9A 4M8, Ontario, Canada
- 거실: O/Looks Dining, South View
- 주방: Eat-In Kitchen, O/Looks Dining
- 리스팅 중개사: Royal Lepage Real Estate Services Ltd. - Disclaimer: The information contained in this listing has not been verified by Royal Lepage Real Estate Services Ltd. and should be verified by the buyer.

