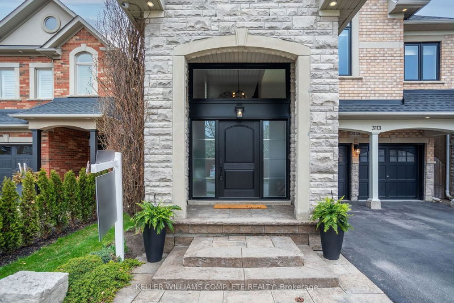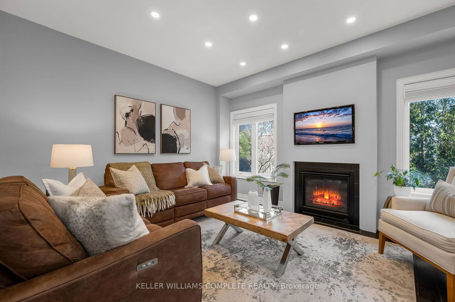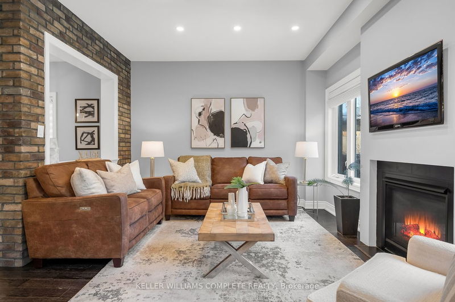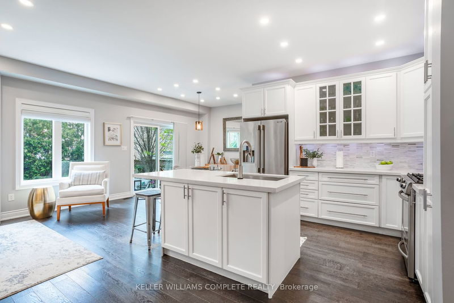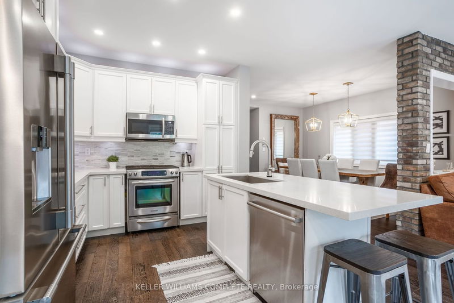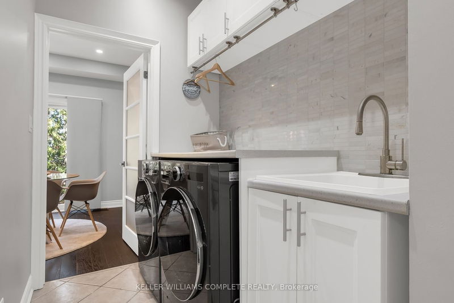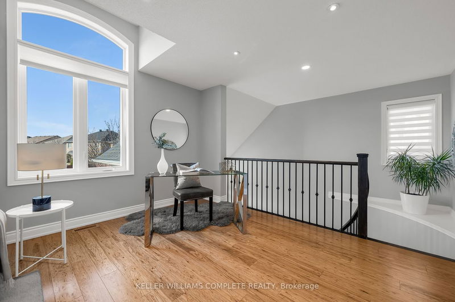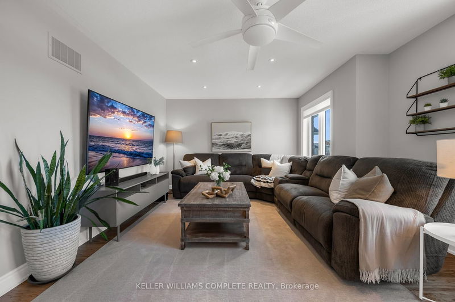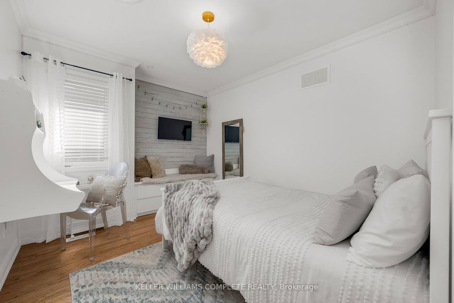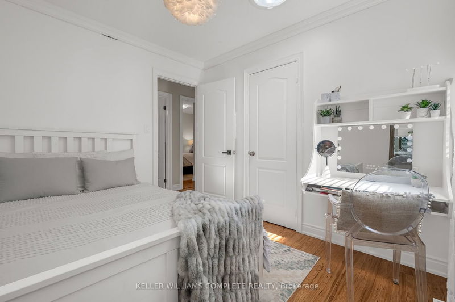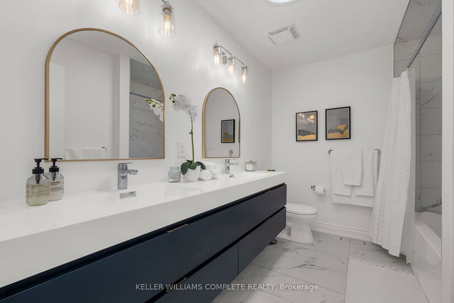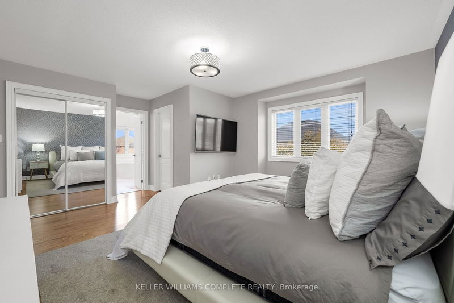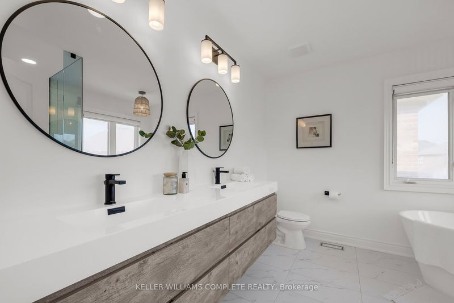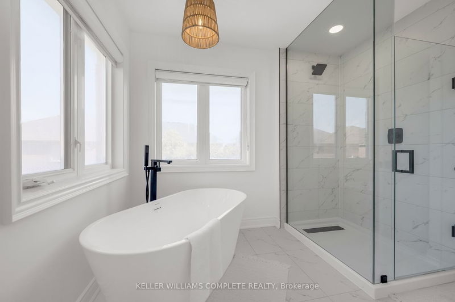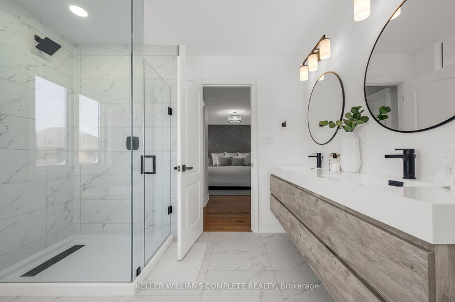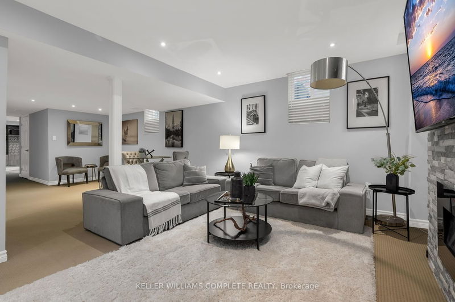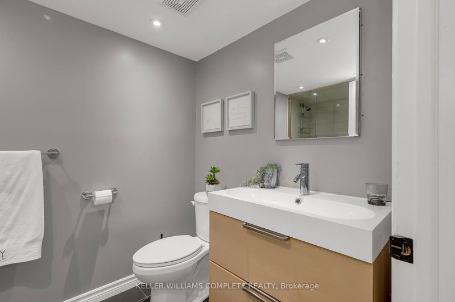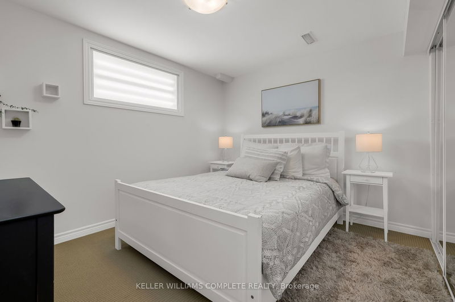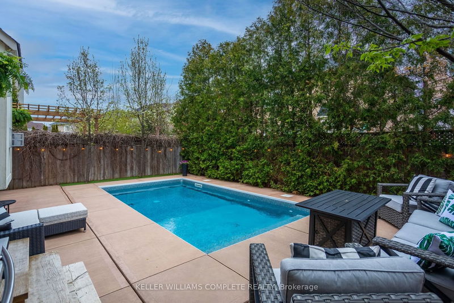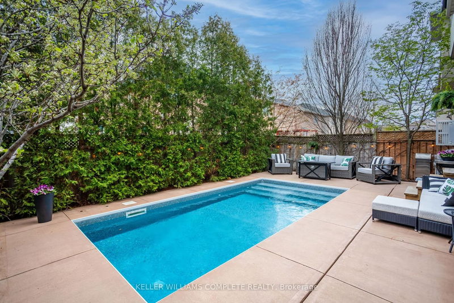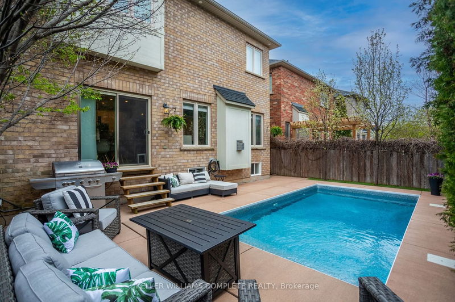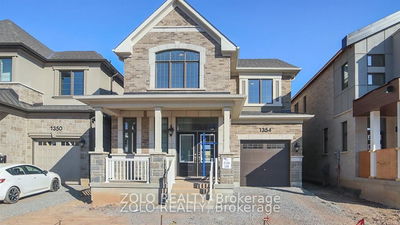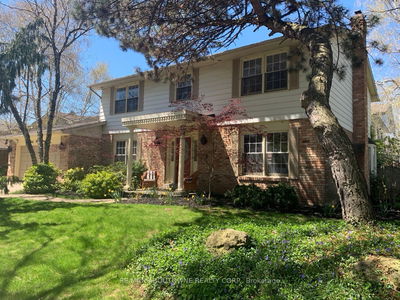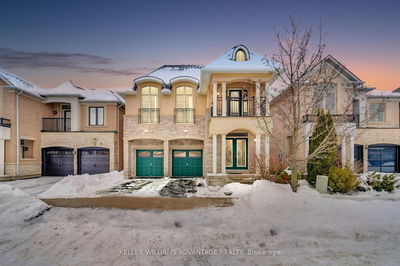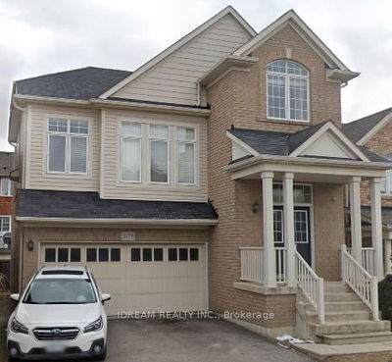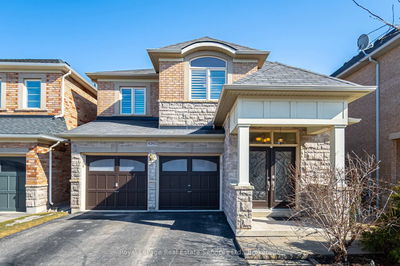Situated in the highly sought-after Alton Village, you'll enjoy the tranquility of suburban living while being just moments away from the vibrant amenities of Burlington. Step out into your own private oasis featuring a heated saltwater pool surrounded by meticulously landscaped gardens and private evergreens, creating a tranquil retreat right in your own backyard. Inside youll find expansive open living areas flooded with natural light, perfect for entertaining guests or enjoying family time. Key features: Large 44 front door with custom transom and sidelights (2021) basking the main foyer in light. The contemporary living spaces flow into the gourmet kitchen, perfect for entertaining or family gatherings. Upstairs youre greeted with a cozy family room for watching TV or hangouts situated with a flexible work-from-home office space. From there, youll find the four bedrooms including a recently renovated primary en-suite bathroom (2024) with soaker tub overlooking your backyard oasis. Heading downstairs is a fully finished basement with a third living space and roughed-in wet-bar waiting for your final touches to suit your vision. Explore nearby parks, trails, and exceptional recreational facilities, or indulge in the diverse dining and shopping options in the area.
부동산 특징
- 등록 날짜: Wednesday, May 22, 2024
- 가상 투어: View Virtual Tour for 3113 Hedges Drive
- 도시: Burlington
- 이웃/동네: Alton
- Major Intersection: Bracknell Road
- 전체 주소: 3113 Hedges Drive, Burlington, L7M 0E4, Ontario, Canada
- 주방: Main
- 리스팅 중개사: Keller Williams Complete Realty - Disclaimer: The information contained in this listing has not been verified by Keller Williams Complete Realty and should be verified by the buyer.


