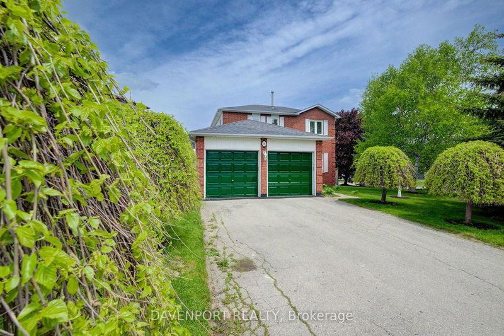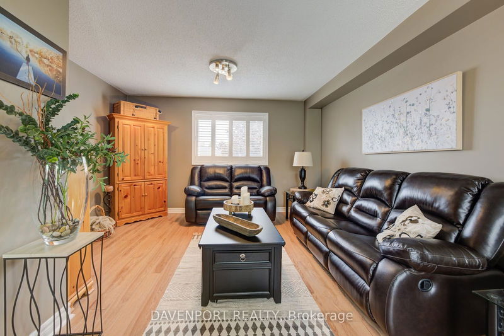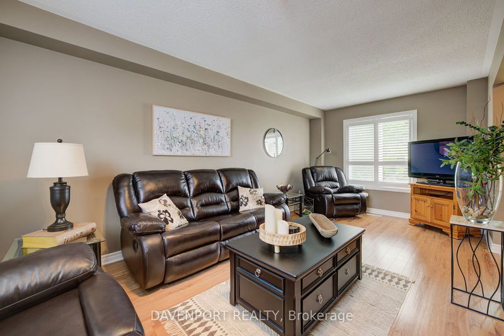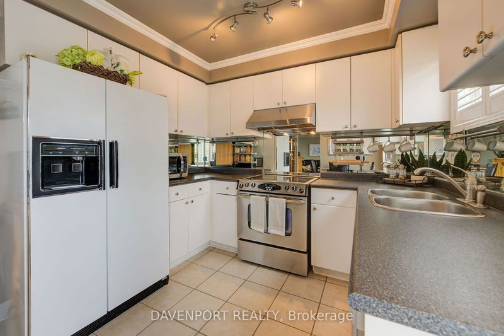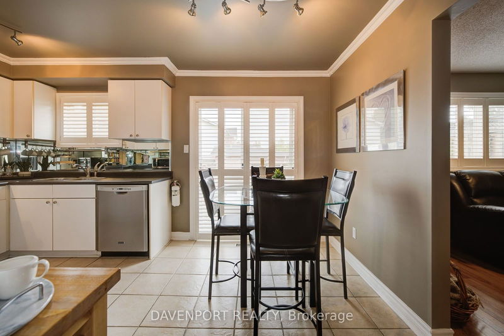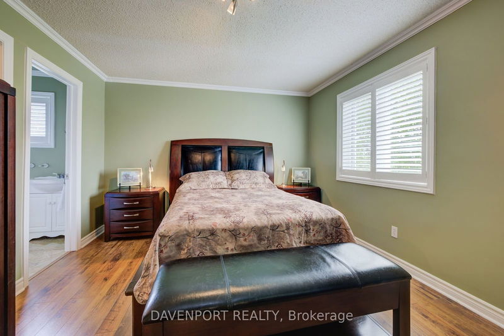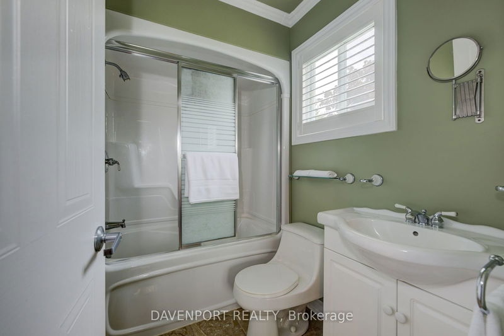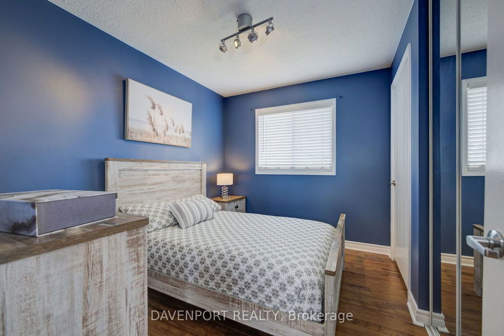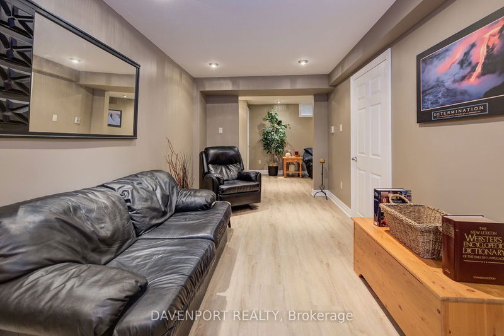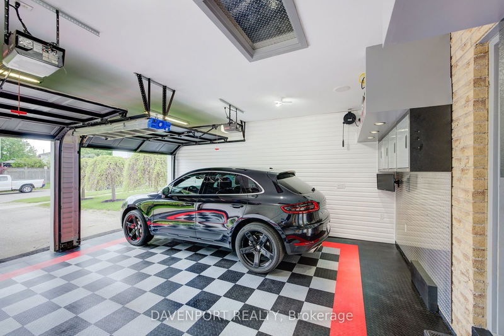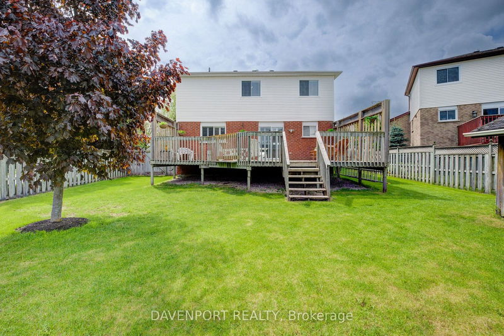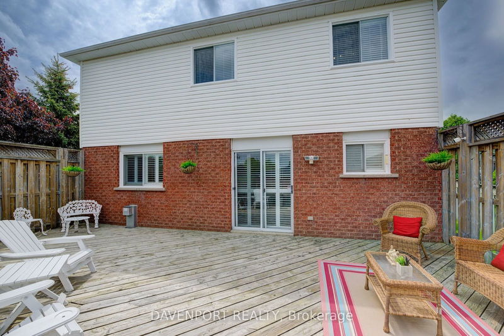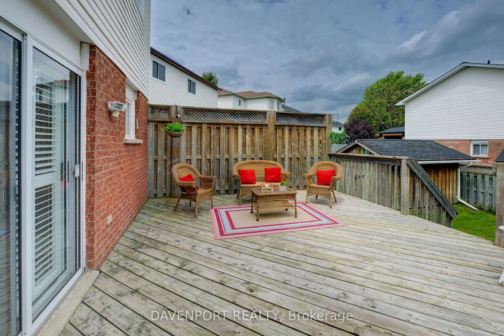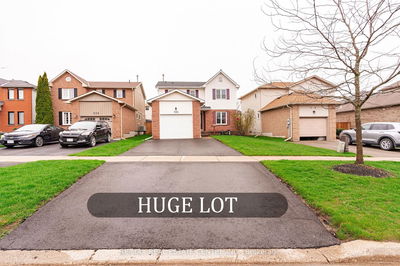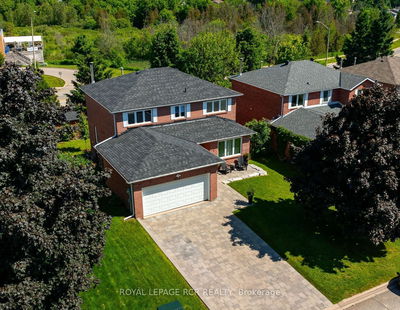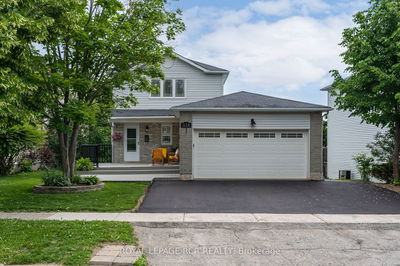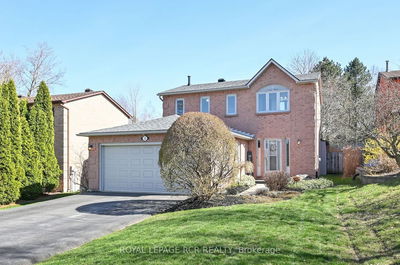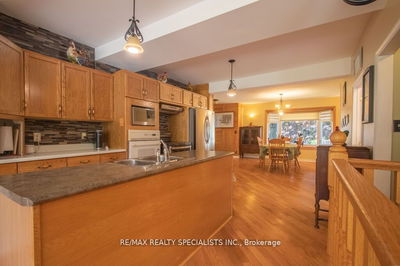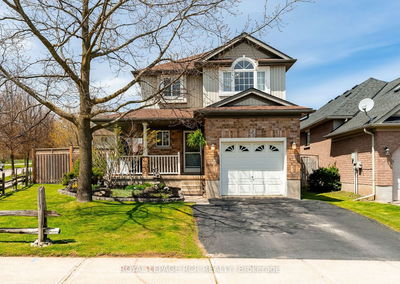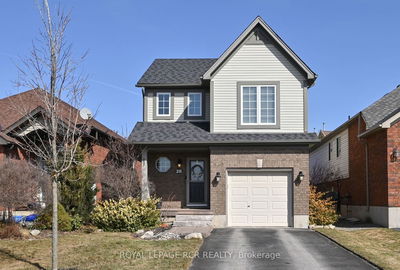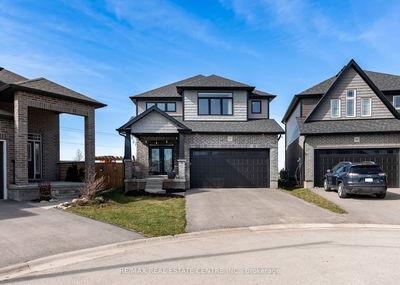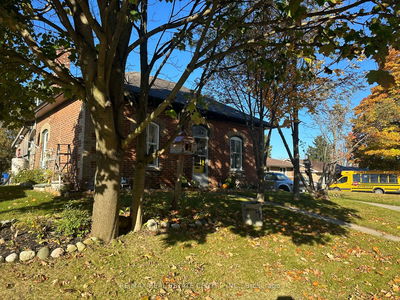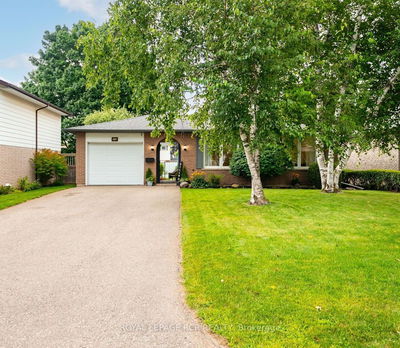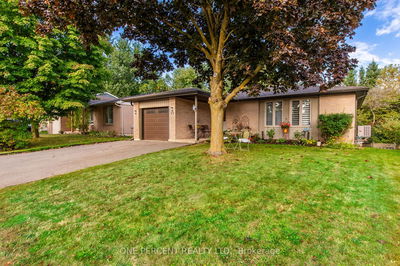Nestled in a mature, family-friendly neighborhood, this gem of a home awaits its lucky new owners! Boasting a meticulously maintained corner lot, this property is a true standout with its lush landscaping and majestic trees. An 8 x 12 shed sits ready to cater to all your gardening needs. Step inside to discover a haven of charm and comfort. The bright eat-in kitchen offers direct access to an expansive deck, adding an extra 400 sq/ft to your summer retreat. This home features 4 bathrooms, including a lovely marble-floored primary bath, combining style with convenience. The primary bedroom, complete with crown moulding and a walk-in closet, promises relaxation. Entertainment is a breeze in the finished basement, where a cozy gas fireplace and built-in home theatre await. Convenience is key with a recreation area, handy 2-piece bathroom and ample storage throughout. But wait, there's more! Car enthusiasts and entertainers will adore the custom-designed garage/man cave. This space is a true masterpiece with built-in toolboxes, a state-of-the-art stereo system, and custom RaceDeck flooring. With 3 levels of living space and a genuine sense of pride in ownership, this home is an absolute joy to showcase.
부동산 특징
- 등록 날짜: Thursday, May 23, 2024
- 가상 투어: View Virtual Tour for 101 Elaine Drive
- 도시: Orangeville
- 이웃/동네: Orangeville
- 전체 주소: 101 Elaine Drive, Orangeville, L9W 4S1, Ontario, Canada
- 거실: Main
- 주방: Main
- 리스팅 중개사: Davenport Realty - Disclaimer: The information contained in this listing has not been verified by Davenport Realty and should be verified by the buyer.



