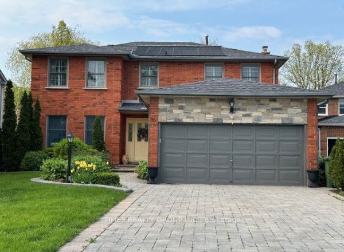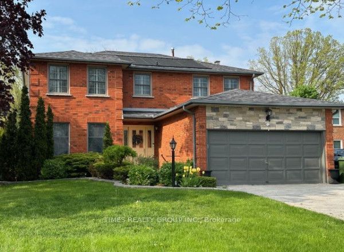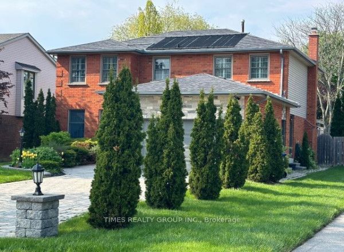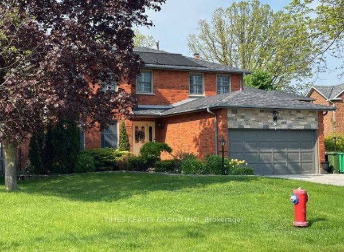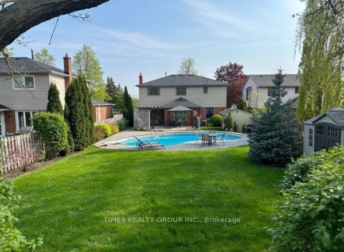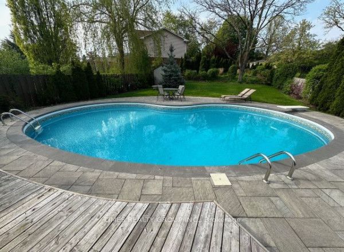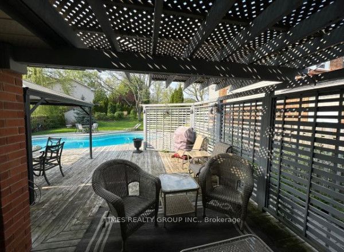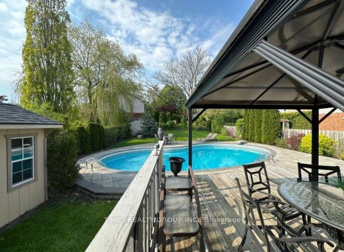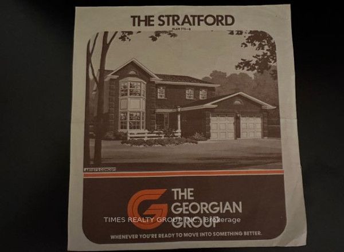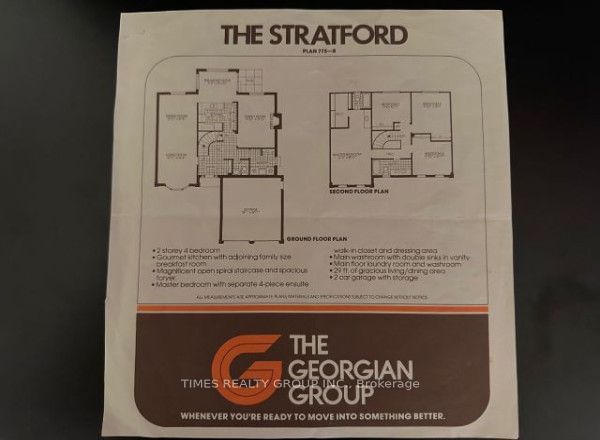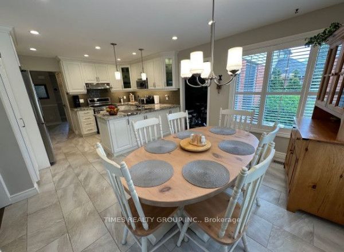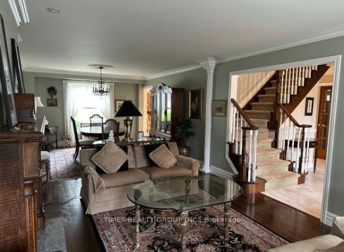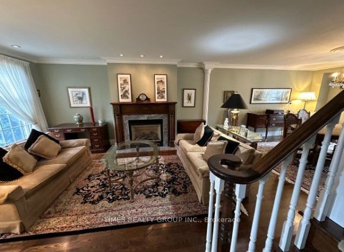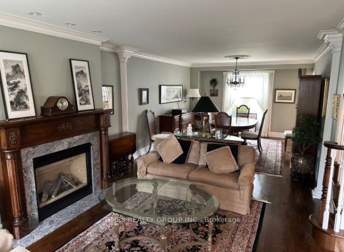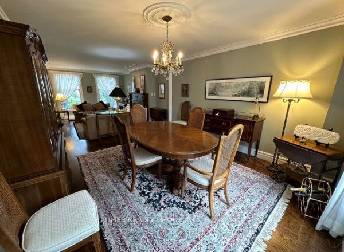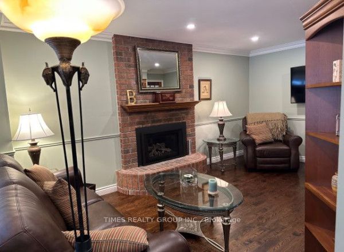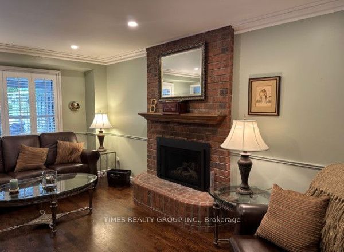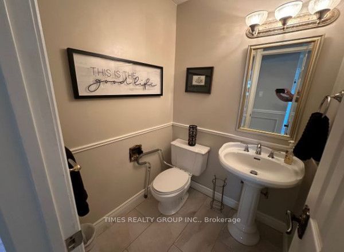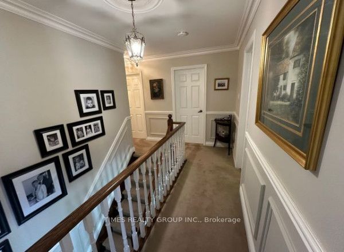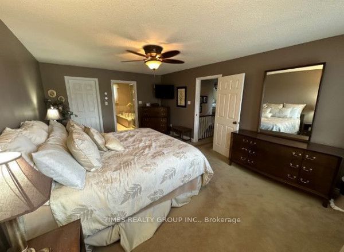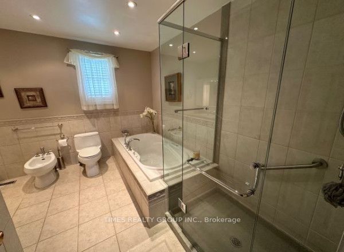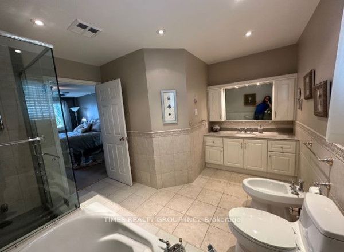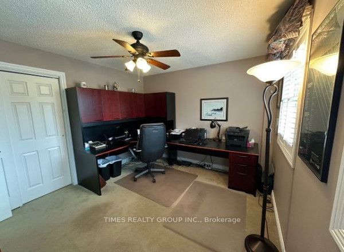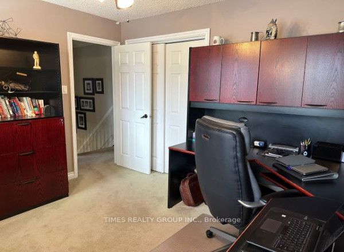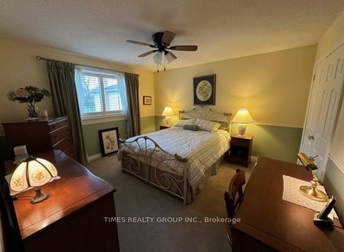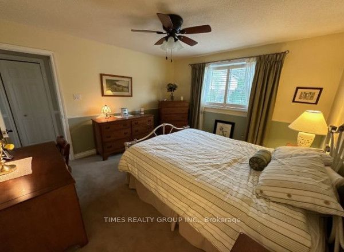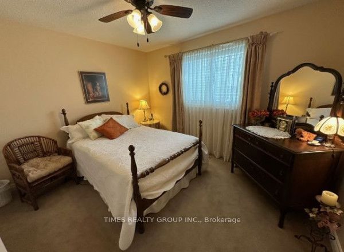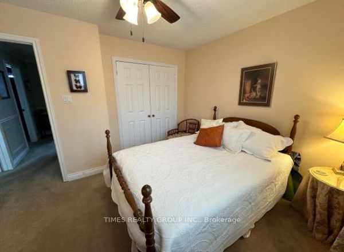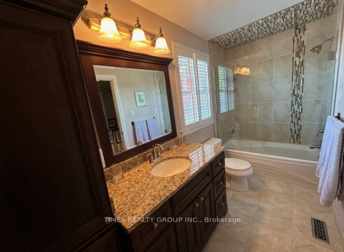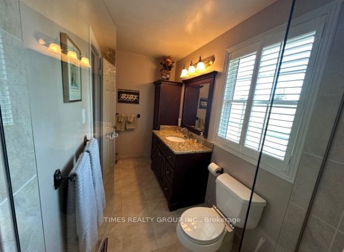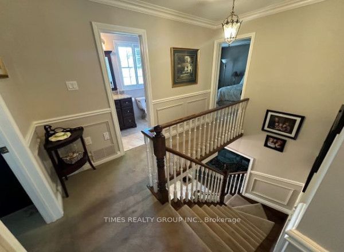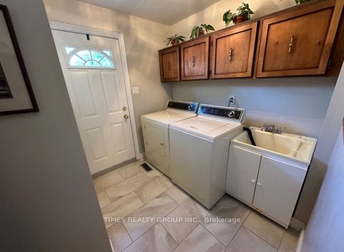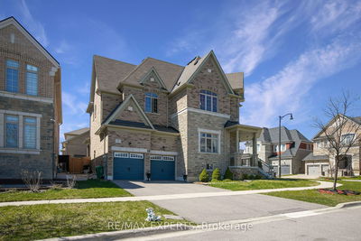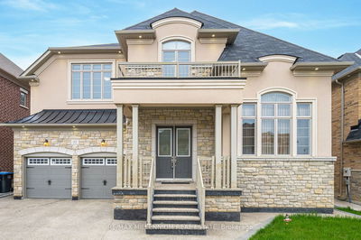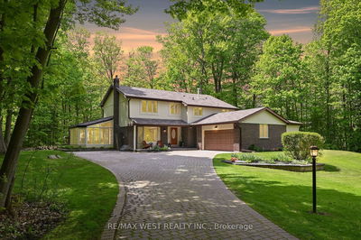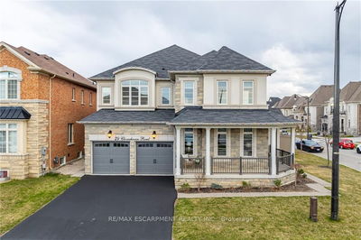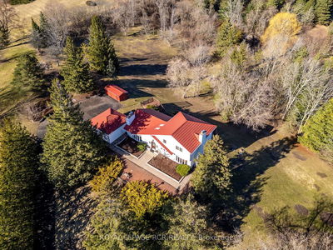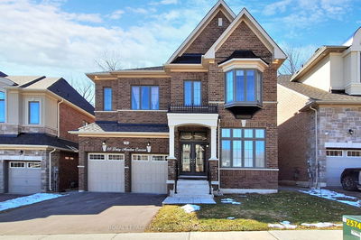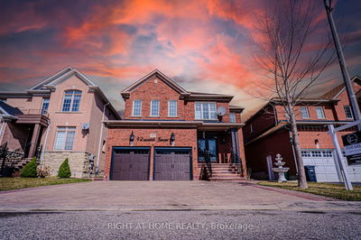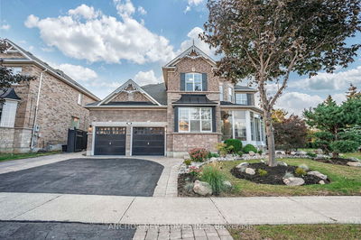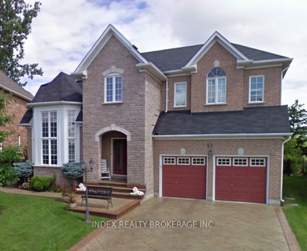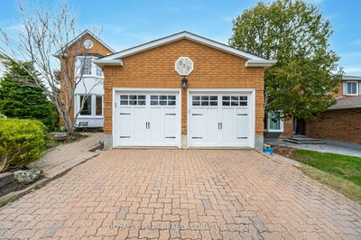Exquisite 4 Bedroom, 3.5 bathroom, 2 car garage home, located on a quiet cul-de-sac, has been continuously maintained and updated with high-end finishes and an attention to details, both inside and out, by the original owners. This home enjoys a premium North Hill Court setting with an easy walk to elementary and high schools, parks, wooded walking trails, and the Caledon Recreation Centre. Chefs kitchen has granite countertops, a complementary backsplash, and stainless steel appliances with a bright breakfast nook for a large family. Formal dining room and living room with gas fireplace, a gorgeous mantel, and hardwood floors. The family room also has a gas fireplace with matching hardwood floors. A first floor laundry room offers a secondary entrance and closet, with a half bath only steps away. Sprawling primary bedroom offers an owners retreat with a walk in closet, and spa like ensuite bath with hydrotherapy tub, separate shower, bidet, and well lit vanity. Three generously sized bedrooms with full closets and access to a full bath, complete the second level. Finished basement with large recreation room, washroom, separate storage room, and a secondary space ideal for DIY projects. A beautifully landscaped front yard with new interlock walkway welcomes you to your new home and into a foyer with full closet. The backyard has been designed to create, the perfect outdoor oasis to escape, relax, and entertain on a massive deck, complete with a heated inground salt water pool. This home sits on a privately fenced, oversized, and mature treed lot (50 x 185 approx.) with ample greenspace for outdoor activities and/or garden.
부동산 특징
- 등록 날짜: Thursday, May 23, 2024
- 도시: Caledon
- 이웃/동네: Bolton North
- 중요 교차로: King St./HWY 50
- 거실: Combined W/Dining, Hardwood Floor, Pot Lights
- 주방: Stainless Steel Appl, Granite Counter
- 가족실: Hardwood Floor, Fireplace, California Shutters
- 리스팅 중개사: Times Realty Group Inc. - Disclaimer: The information contained in this listing has not been verified by Times Realty Group Inc. and should be verified by the buyer.

