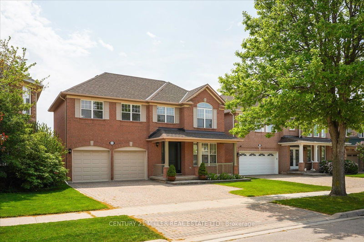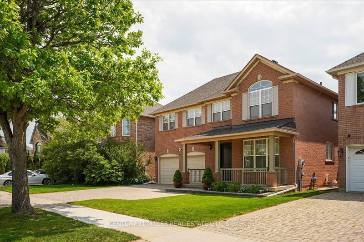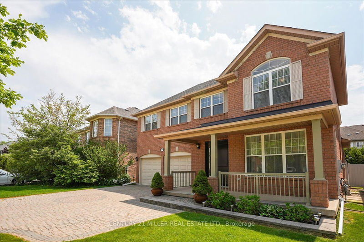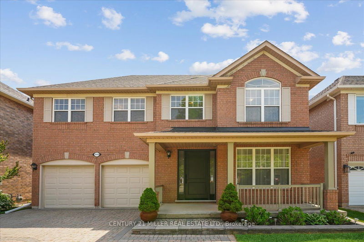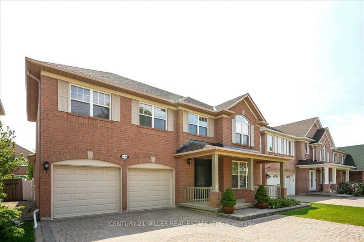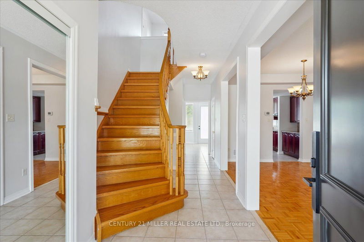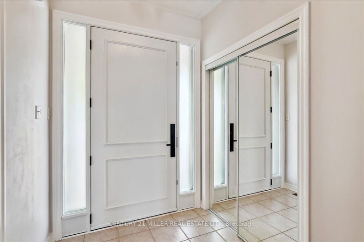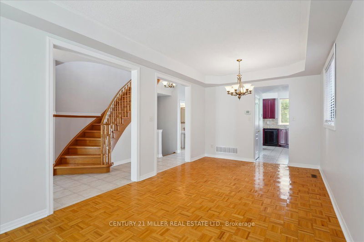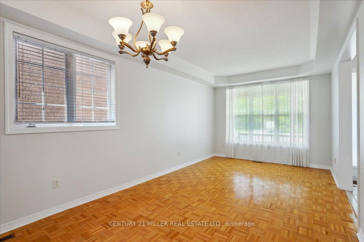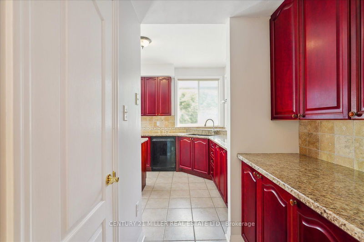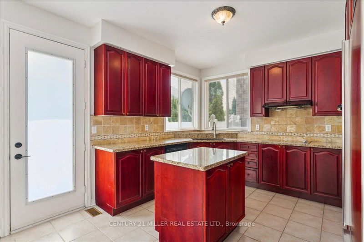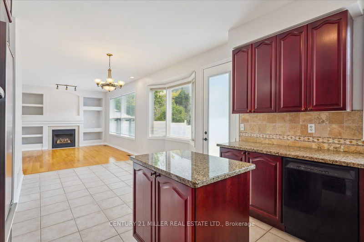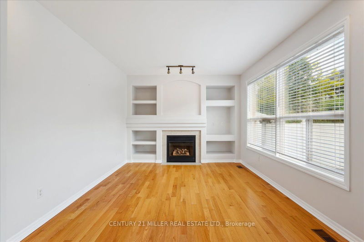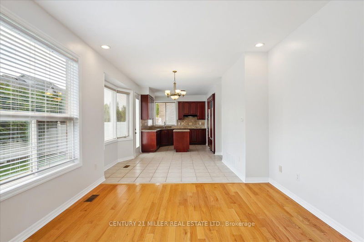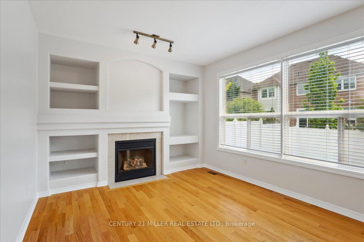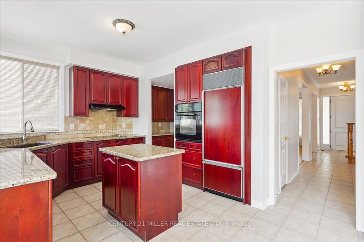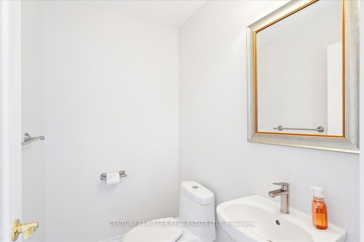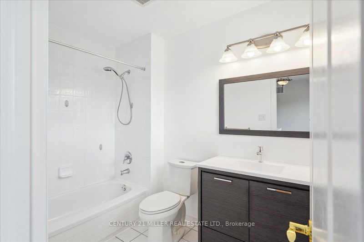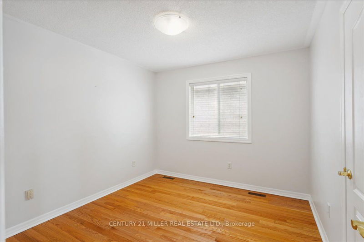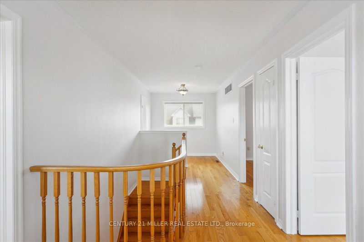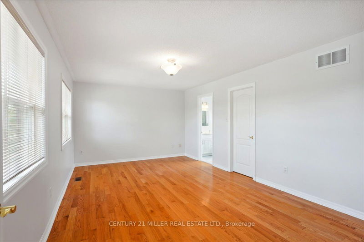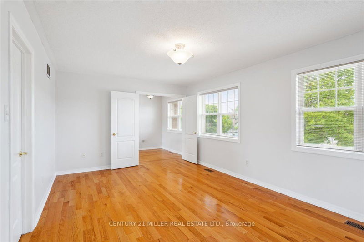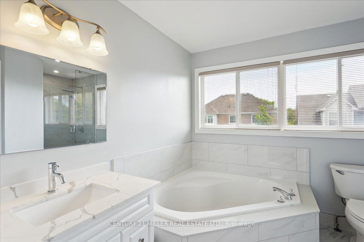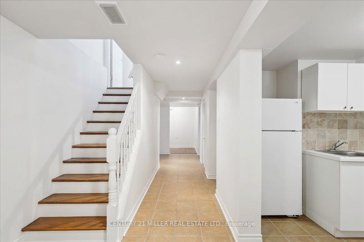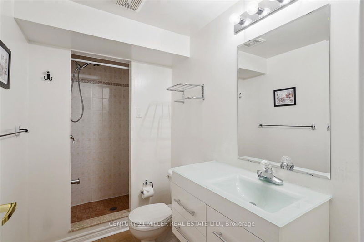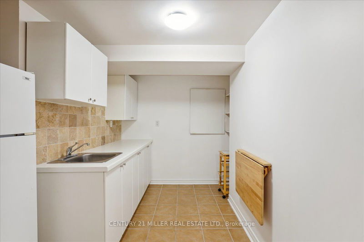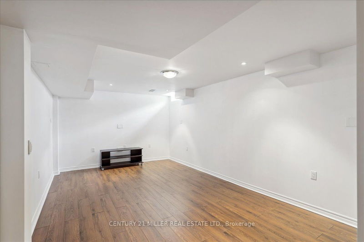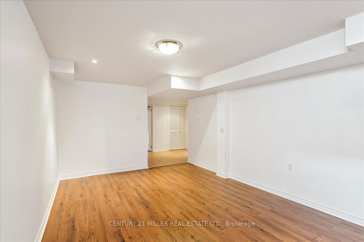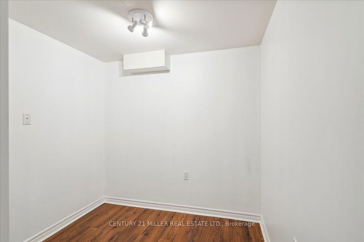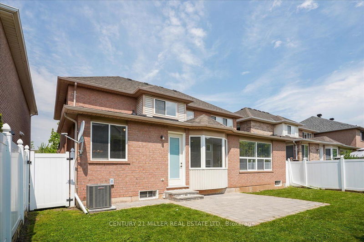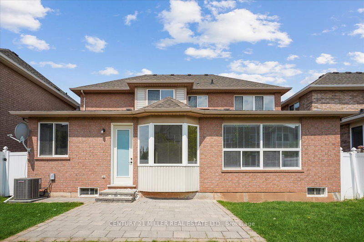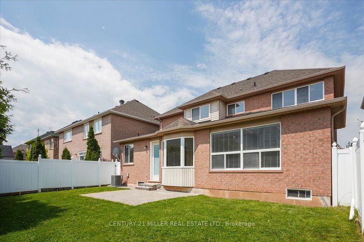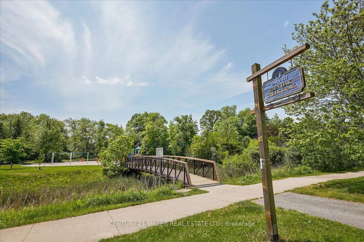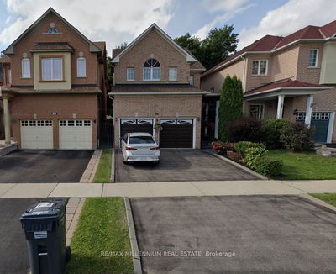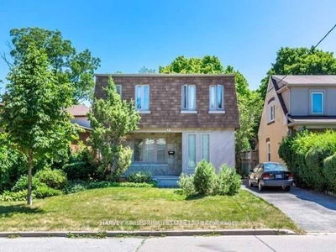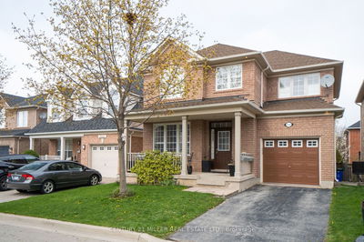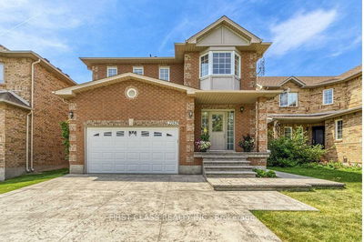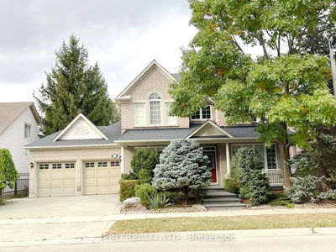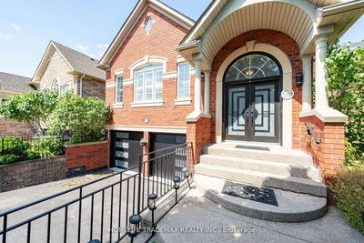Welcome to your future home! This pristine 3 + 1 bedroom, 4-bathroom residence spanning 3000 sq. Ft of living space awaits its perfect tenant in Oakville's desirable Westoak Trails neighbourhood. Freshly painted and meticulously maintained, this beautiful home offers an ideal blend of comfort and luxury. KEY FEATURES: Chef's Kitchen: Equipped with top-of-the-line Subzero fridge and open layout, perfect for culinary enthusiasts. Spacious Layout: Generously sized bedrooms provide ample space for relaxation and privacy. Outdoor Living: Enjoy a fully fenced yard and double car garage, which are ideal for outdoor activities and secure parking. Luxurious Primary Ensuite: Retreat to the expansive primary suite, boasting a large walk-in closet and private Ensuite bathroom. Versatile Basement: The fully finished basement is complete with an additional bathroom, bedroom, and convenient kitchenette, offering endless possibilities for entertainment or an in-law suite. Prime Location: Situated in a sought-after location, this home is near various amenities, including shops, schools, parks, and scenic walking trails. Easy access to public transportation, major highways and GO Transit; ensures convenient commuting for residents. Seize the opportunity to make this exquisite property your new home sweet home. Schedule a viewing today and envision yourself living in luxury and convenience in one of Oakville's premier neighbourhood.
부동산 특징
- 등록 날짜: Thursday, May 23, 2024
- 가상 투어: View Virtual Tour for 2434 Westoak Trails Boulevard
- 도시: Oakville
- 이웃/동네: West Oak Trails
- 중요 교차로: Third Line/Westoak Trails
- 거실: Main
- 주방: Main
- 가족실: Main
- 주방: Bsmt
- 리스팅 중개사: Century 21 Miller Real Estate Ltd. - Disclaimer: The information contained in this listing has not been verified by Century 21 Miller Real Estate Ltd. and should be verified by the buyer.

